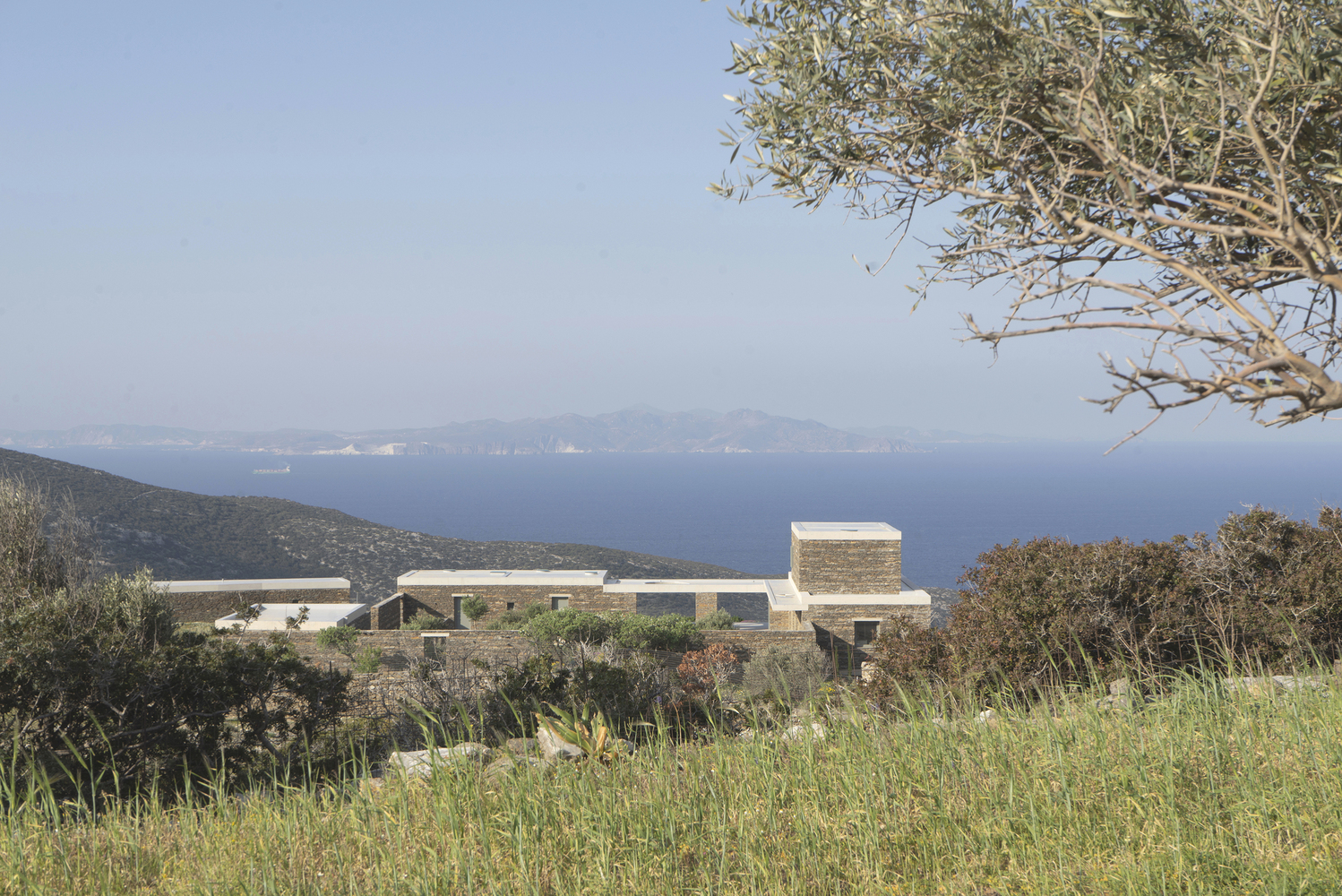
OFFICE MUTO has recently completed work on their latest residential project – House with a Garden. This project takes inspiration from the time-honored concept of sheepfolds and embraces the splendor of its surroundings in the Vigla site.
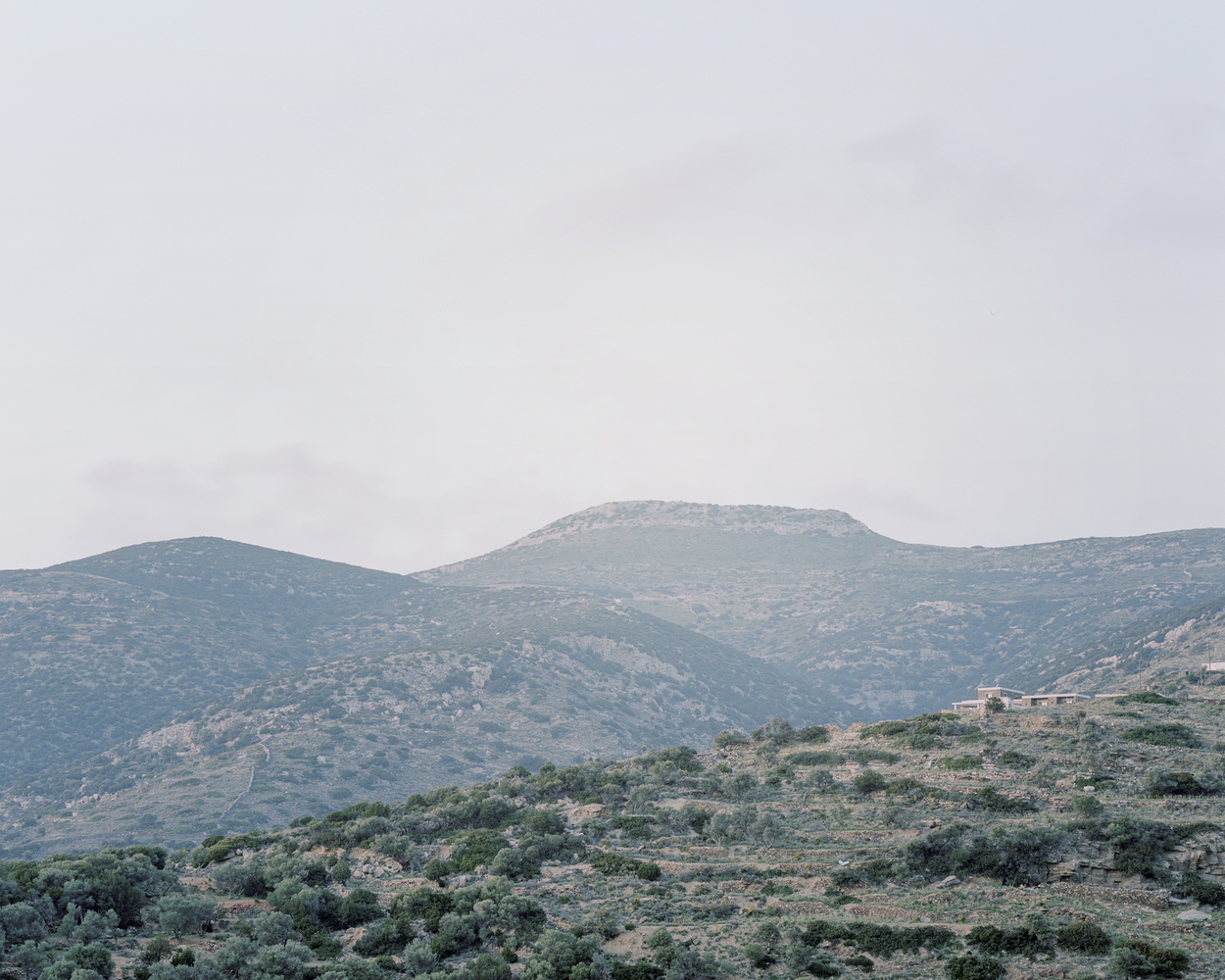
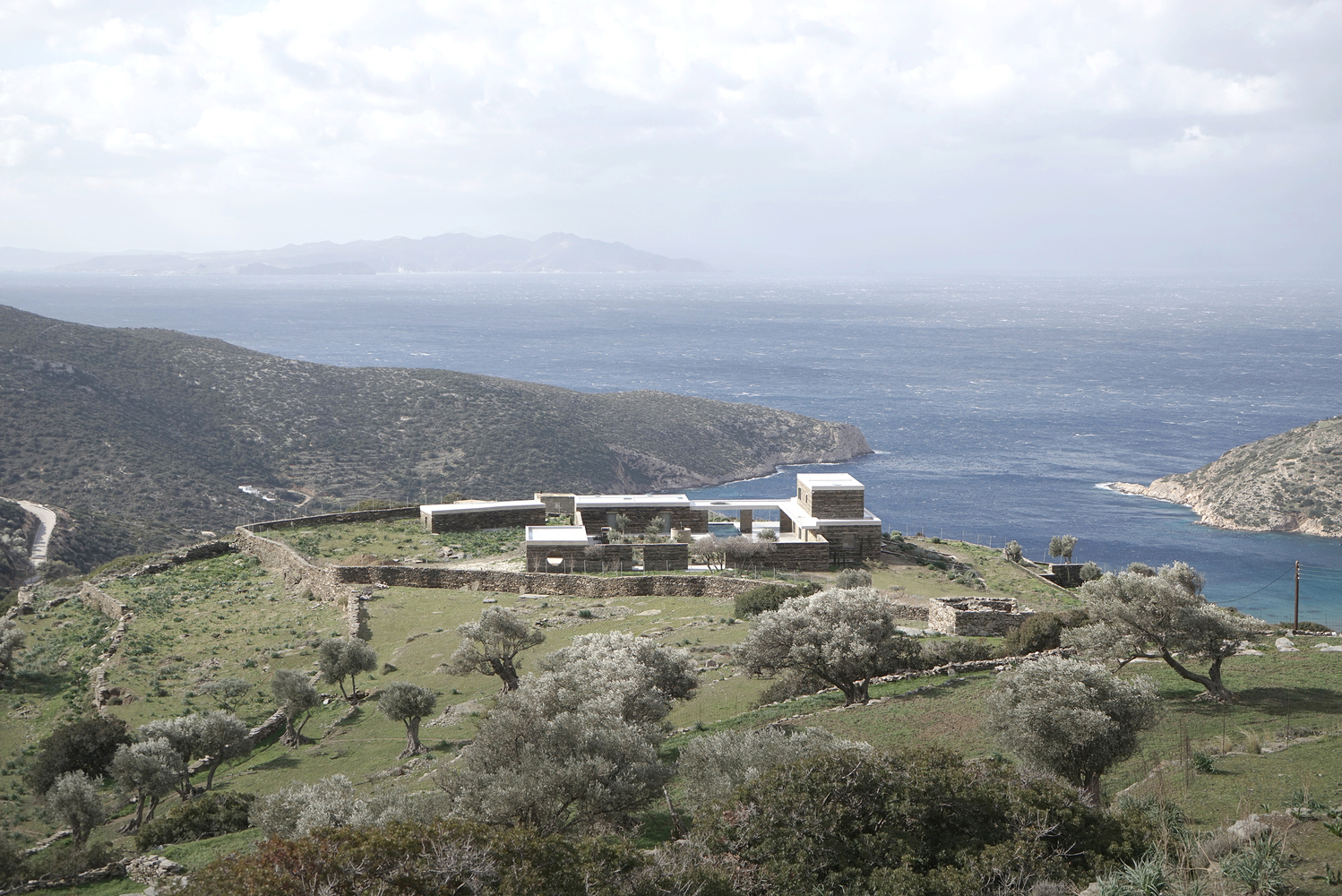
The design of the project incorporates a well-defined courtyard that serves as a central element, seamlessly integrating with the site and the existing architectural context. The court embodies the fundamental essence of the architectural structure. The Vigla site showcases a remarkable array of traditional sheepfolds, which are distinguished by their simplistic yet functional rectangular structures. These volumes are thoughtfully connected to petite courtyards, effectively expanding the animals’ living quarters by seamlessly integrating the interior and exterior spaces.

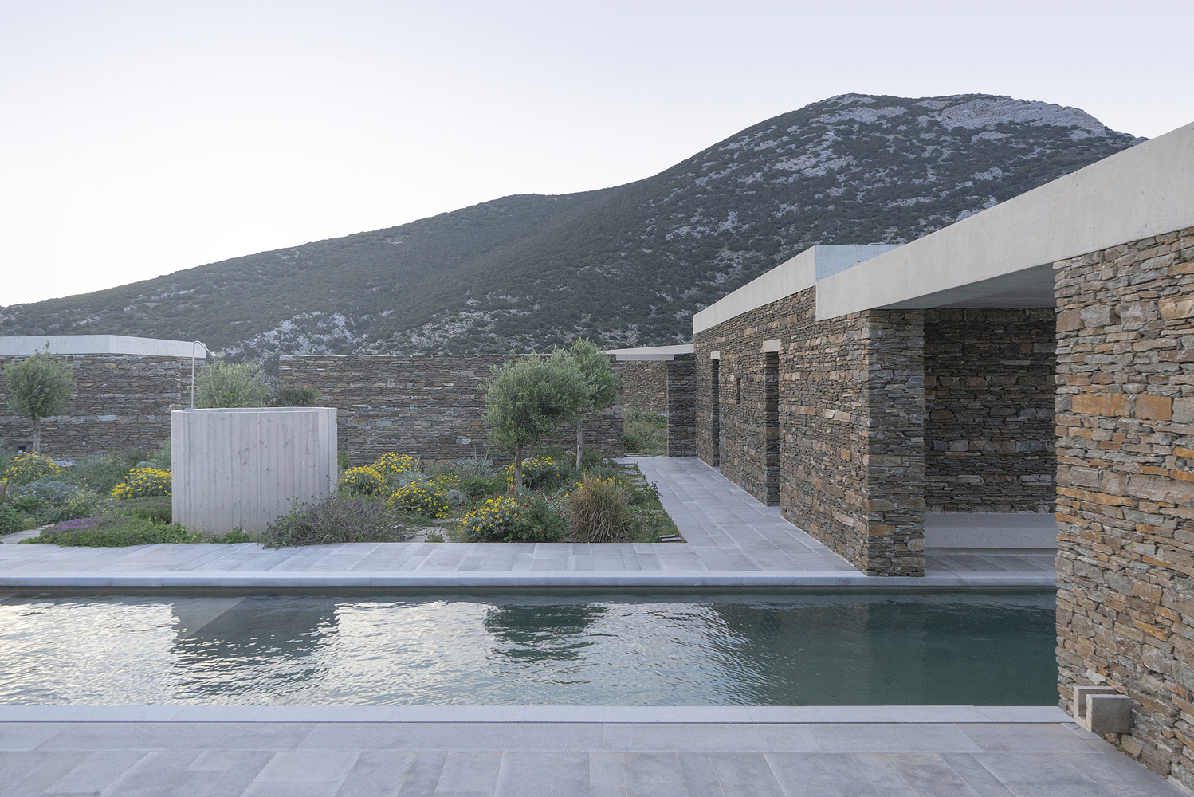
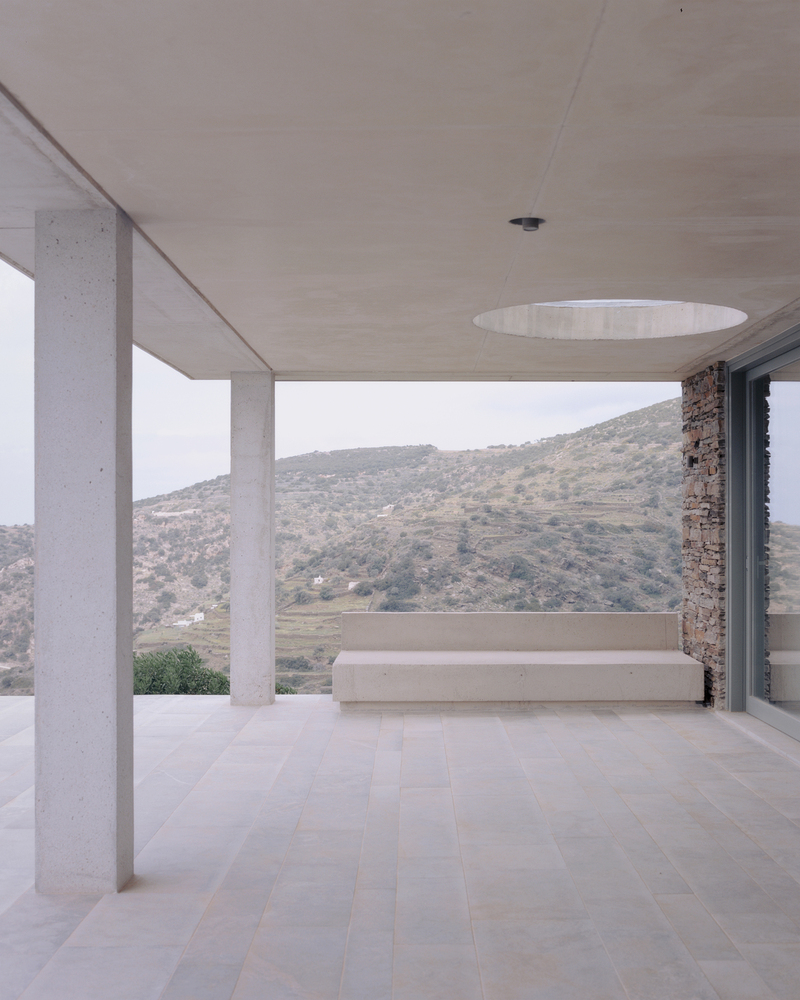
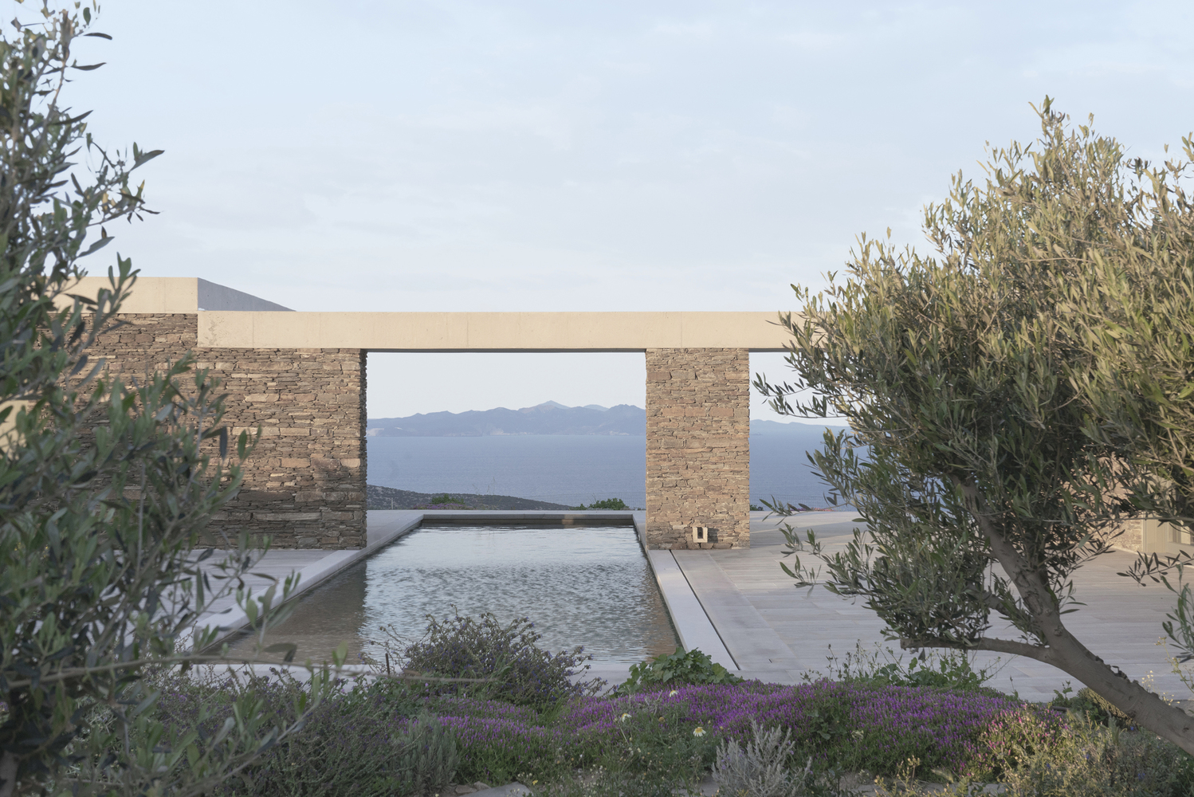
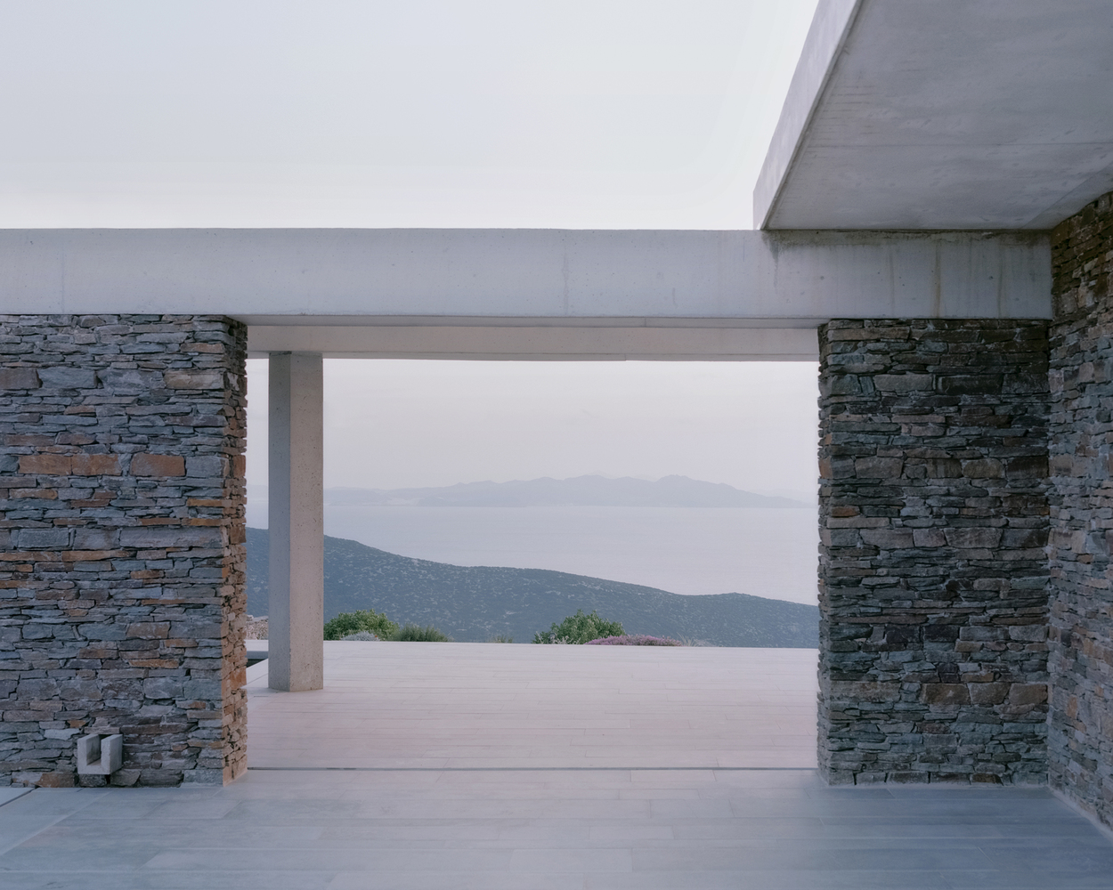
On the contrary, the location is characterized by a distinctive feature, namely the exposure of the plateau to intense winds. This particularity adds significance to the architectural design of the neighboring sheepfolds. The strategic incorporation of a courtyard into the building’s design not only enhances its visual harmony and unity, but also serves the practical purpose of shielding against powerful gusts of wind. This clever feature effectively expands the relatively modest interior living space, providing occupants with a more expansive and cost-effective outdoor area.
RELATED: FIND MORE IMPRESSIVE PROJECTS FROM GREECE
In accordance with this design approach, every component of the project is manifested through a minimalist rectangular form that seamlessly integrates with the courtyard, eliminating the need for any additional circulation pathways. Within the interplay of these architectural volumes, carefully positioned apertures establish a harmonious connection between the enclosed courtyard and its external environment.
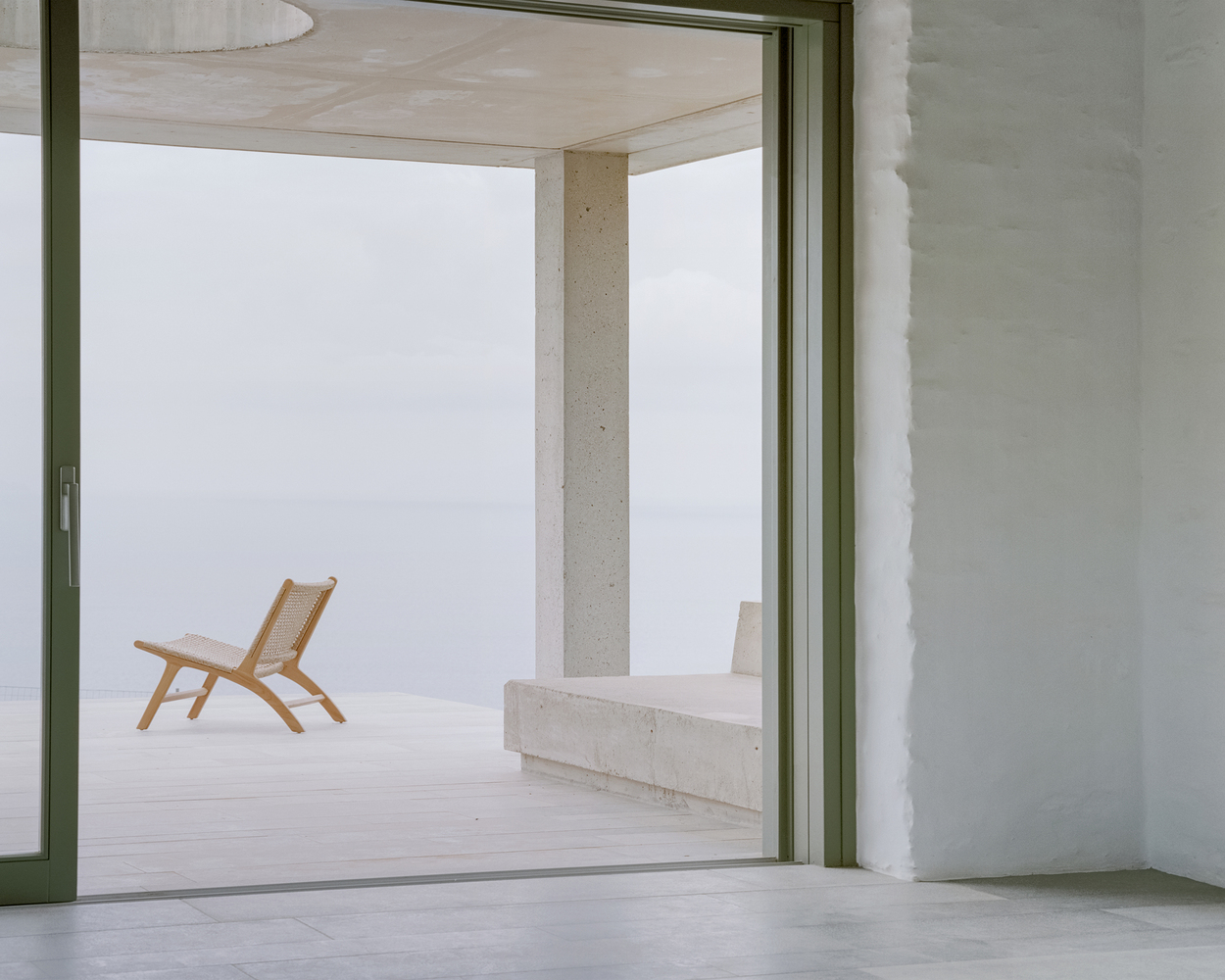
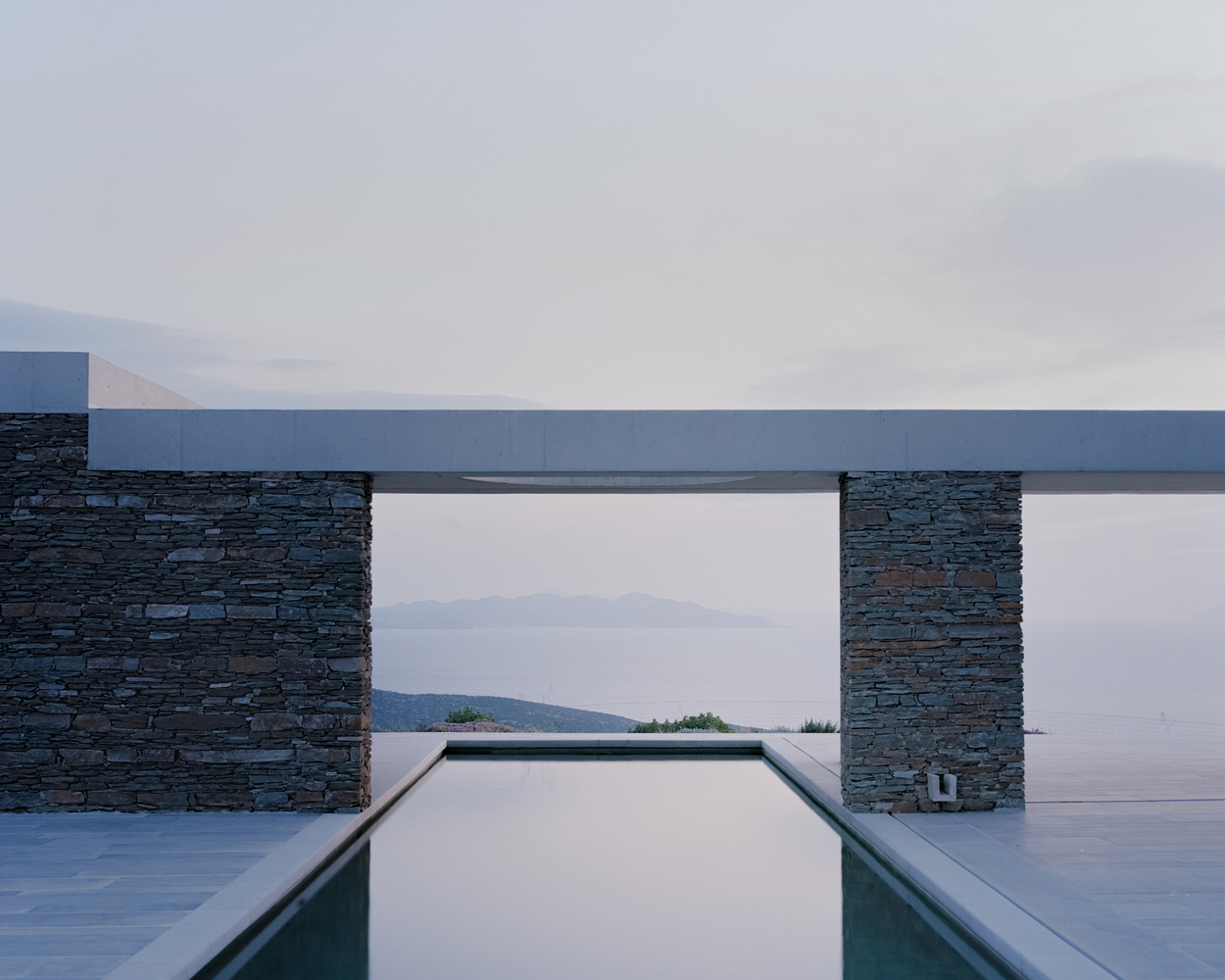
The construction material employed for the walls was sourced directly from the excavation process, wherein the stones were carefully extracted from the earth during the foundation and underground cistern development phase. In conjunction with the essential concrete components, these elements collectively cultivate a minimalist architectural vocabulary, enhancing the building’s horizontal emphasis and the cohesive nature of the courtyard.
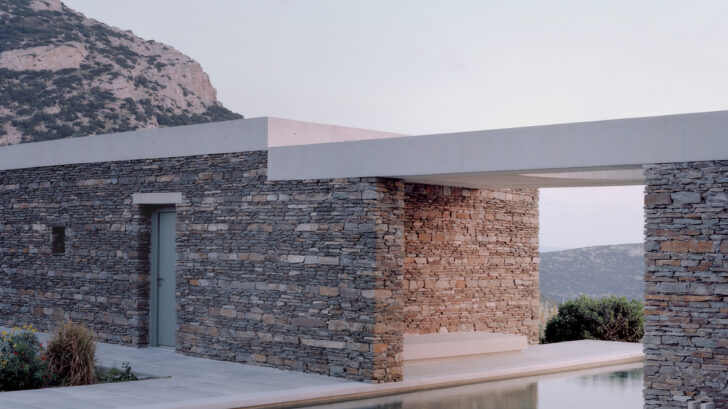
Project information
Architects: OFFICE MUTO – officemuto.com
Area: 270 m²
Year: 2023
Photographs: Simone Bossi
Lead Architect: Alexandre Pavlidis
City: Milos
Country: Greece



