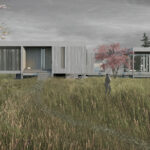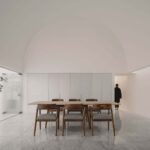
Atelier XI has recently completed its latest project in Shenzen, China 0 Serpentine Bookhouse. Located near the Dasha River Ecological Corridor, the Serpentine Bookhouse is surrounded by lush vegetation and trees. The Ecological Corridor, a 13-kilometer scenic pathway, extends constantly to its west. The east side is flanked by densely populated neighborhoods, while the north side is next to a children’s park with fun sand pits that draws plenty of family visitors. Since fal 2022, the newly constructed public building houses a 300 square meter children’s reading room and a public restroom accessible to park visitors around-the-clock.

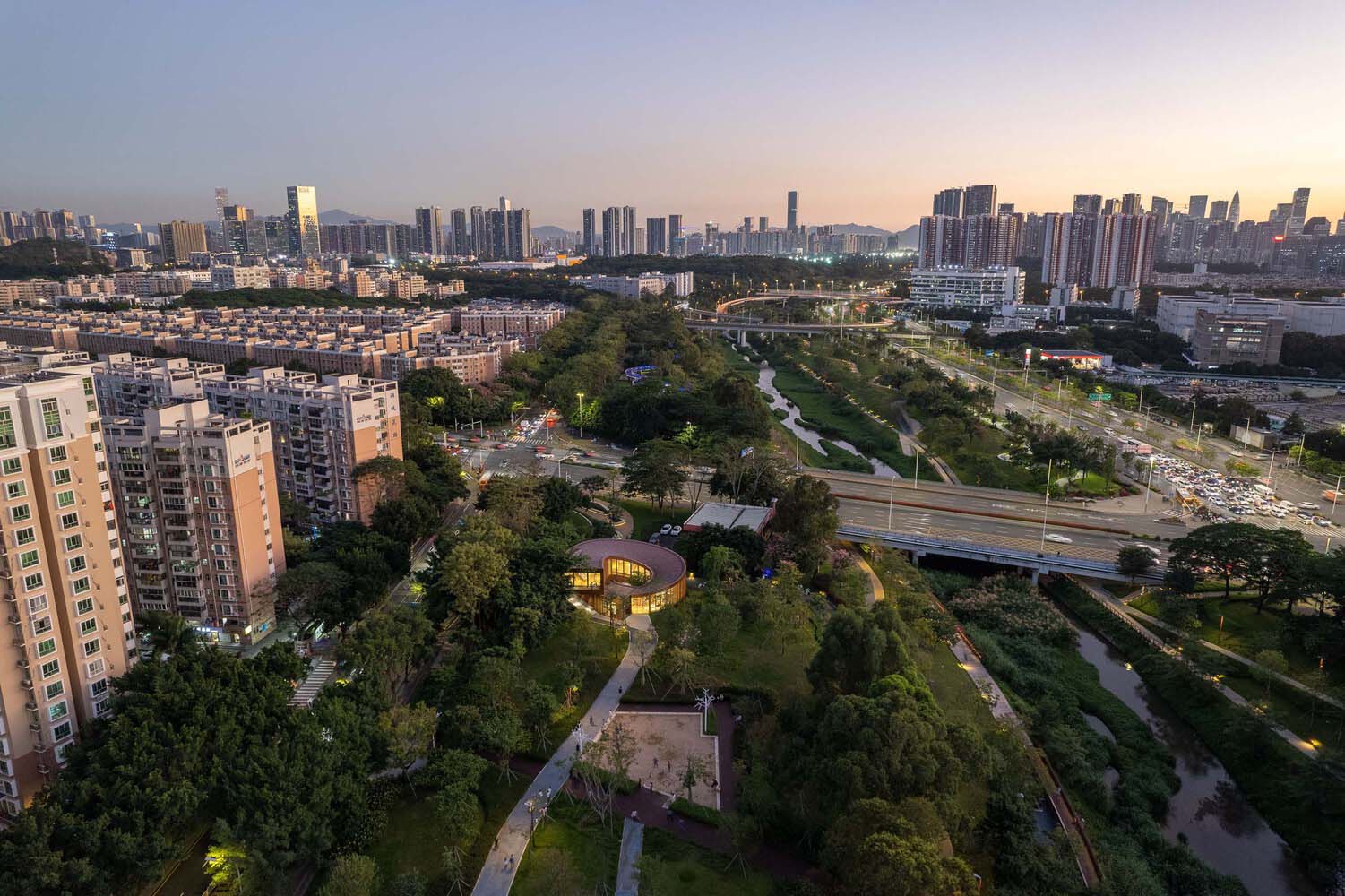


The architect’s concept for a “spiral conch” was inspired by the customs and mythology of the fisherman around the Dasha River. The structure mimics a spiraling, rising sculpture by reclaiming as much of the ground as is feasible for plant growth and tourist activities. Visitors can unwind at the height of the treetops on the open balcony that faces the riverfront park at the end of the spiral volume. Locals refer to it as “Serpentine Bookhouse” as a result.
The internal space manifests as a succession of terraced reading areas flowing around the trees in the atrium, mimicking the exterior form of the building. Through floor to ceiling windows, it also provides a panoramic view of the park’s surroundings. Children have the chance to explore, satisfy their innate curiosity, and develop an interest in autonomous learning in the richly varied height reading spaces. The slide will give the area a pleasant and thrilling new dimension and is accessible to kids every day after school.
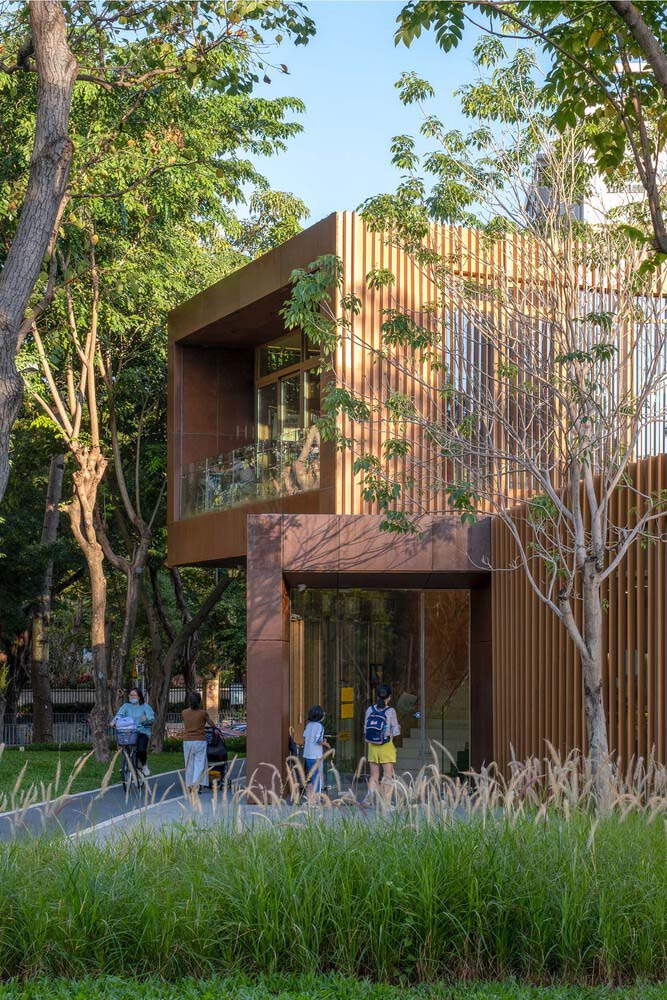


As a result of continuous vertical grilles being erected on the building’s front as sunshades in response to Shenzhen’s hot heat, the interior area will eventually experience dynamic light and shadow effects. Each reading step has operable windows, and sliding doors on the balcony on the second level may be fully opened to provide for adequate natural ventilation and comfort during the fall and winter months without the need for air conditioning.
RELATED: FIND MORE IMPRESSIVE PROJECTS FROM CHINA
Steel framework is used to support the building’s complex structure. The arc shape of the inner and outer circles is determined by spiral Vierendeel trusses, and the massive cantilever of the second-floor viewing balcony is supported by oblique tension enforcement. To minimize disruption to the park and the life of the locals, all significant structural components are prefabricated in the factory and shipped to the construction site for assembly.



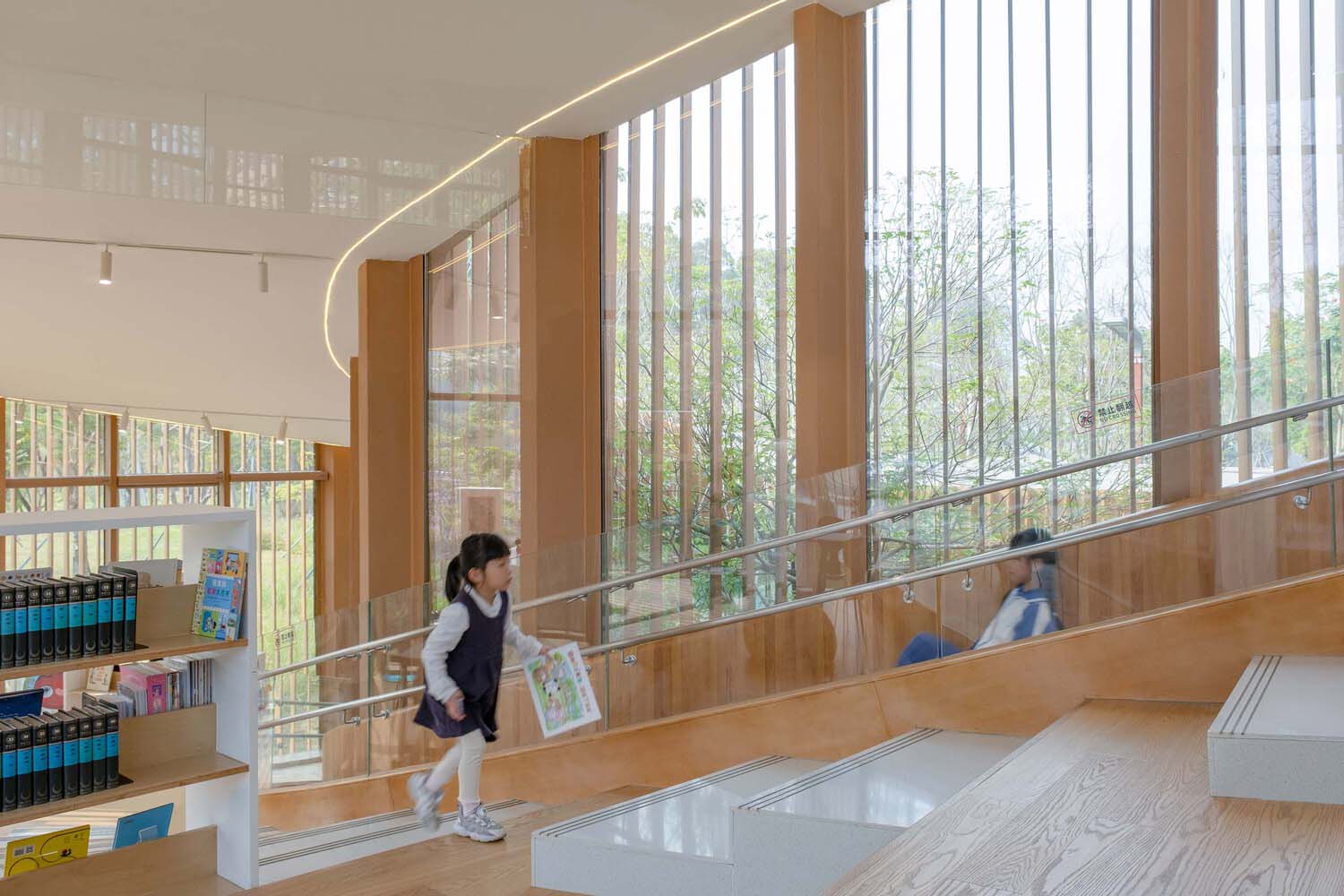


The Serpentine Bookhouse is an example of Shenzhen’s recent efforts to revitalize its urban areas. This technique aids public projects in landing in a timely and correct manner with a relatively cheap investment and relatively short construction period in order to add small-scale civic and cultural buildings to support public life in the parks and public spaces. The Dasha River Serpentine Bookhouse project was finished and placed into service in less than a year thanks to the combined efforts of the design and construction teams. It has hosted reading groups and art exhibitions on a regular basis since it opened, making it one of the go-to locations for city inhabitants, especially families, looking to unwind in nature and connect with other cultures.

Project information
Architects: ATELIER XI – www.atelierxi.com
Area: 396 m²
Year: 2022
Photographs: Chao Zhang
Manufacturers: Fórmica, Simon, Welldone
Lead Architect: Xi Chen
Project Architects: Jing Zhu (SD-DD), Cekai Weng (Concept-SD)
Design Team: Ziya Lin, Fangnan Ye, Zebang Lin, Xiansen He
Associate Architect: Zhonghang Guorun (Shenzhen) Construction Technology Development Co., Ltd.
Construction: Shenzhen Huachuang Architectural Decoration Co., Ltd.
Construction Coordination: China Resources (Shenzhen) Urban Construction and Operation
Client: Shenzhen Nanshan District City Administration Bureau
City: Shenzhen
Country: China


