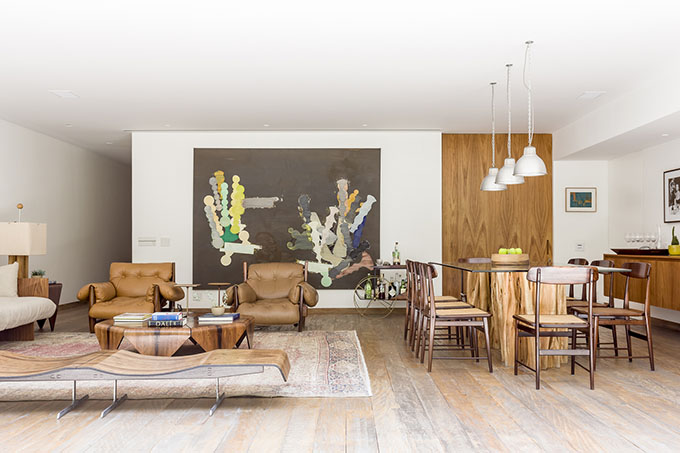
Pascali Semerdjian Arquitetos designed this innovative private residence located in São Paulo, Brazil, in 2018. Take a look at the complete story after the jump.
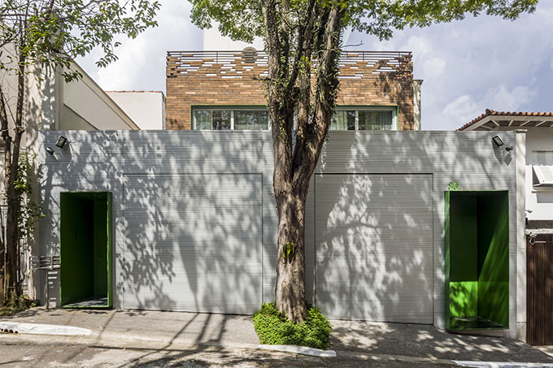
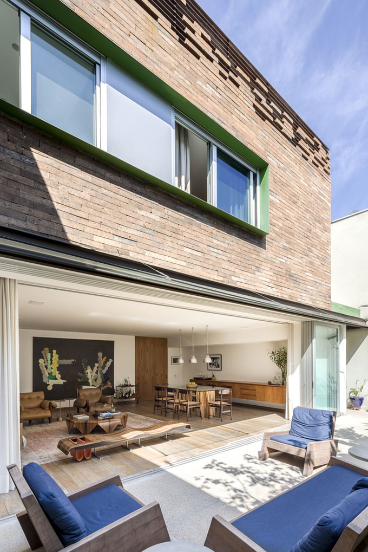
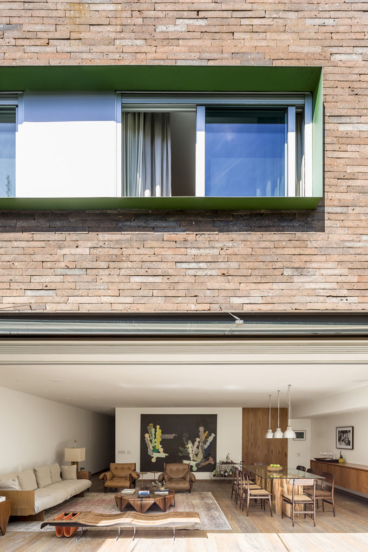
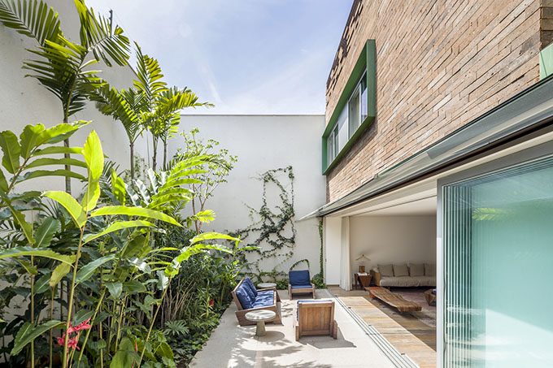
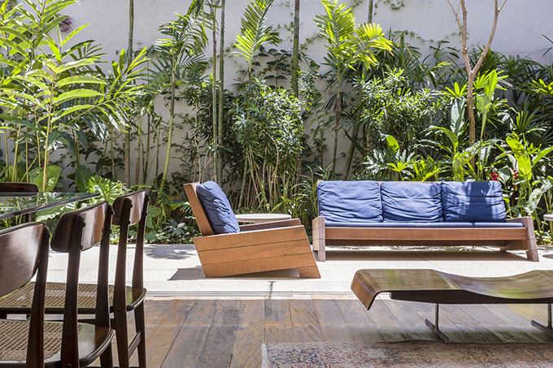
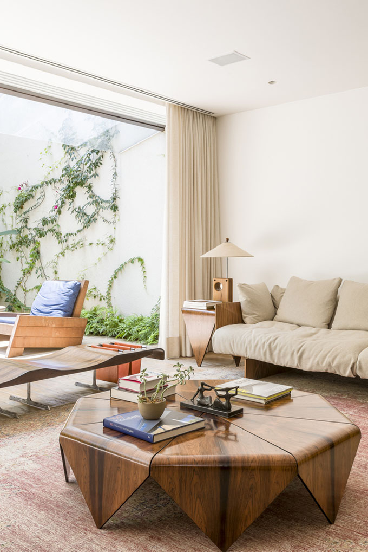
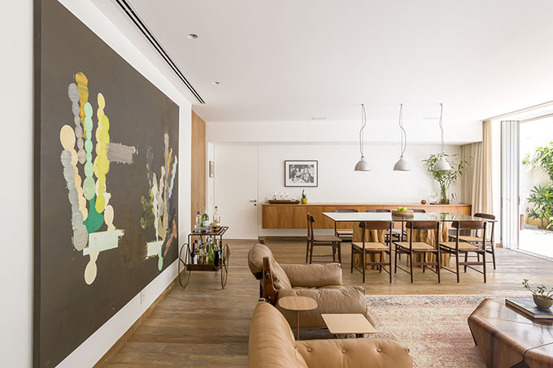
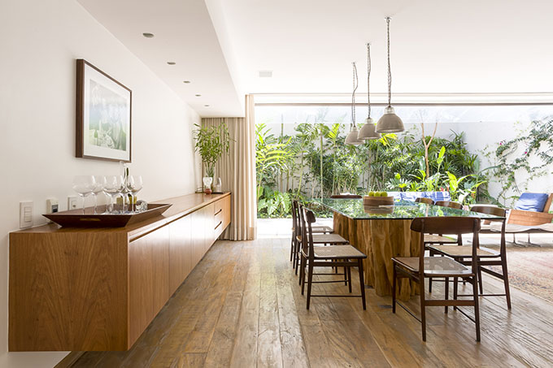
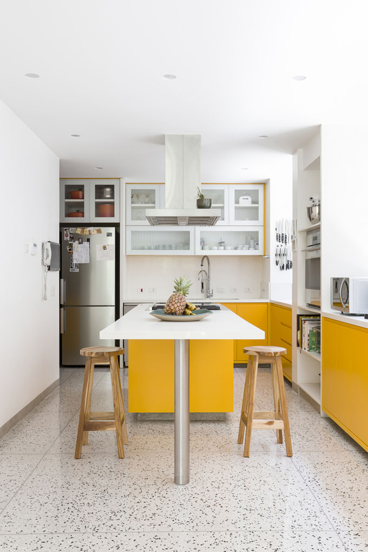
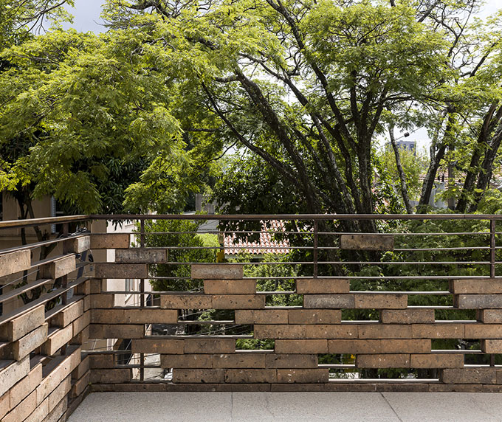
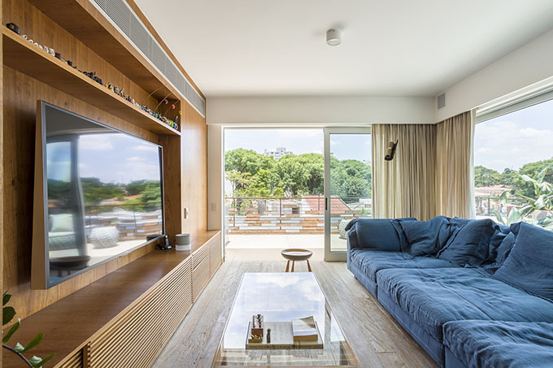
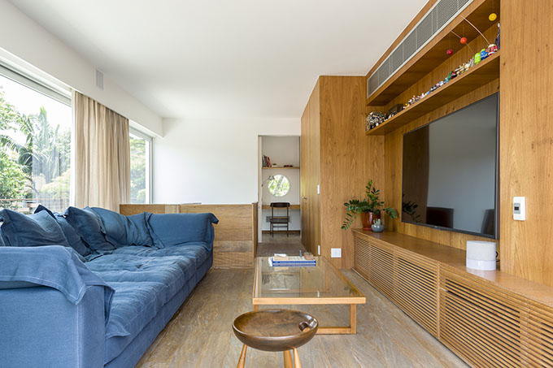
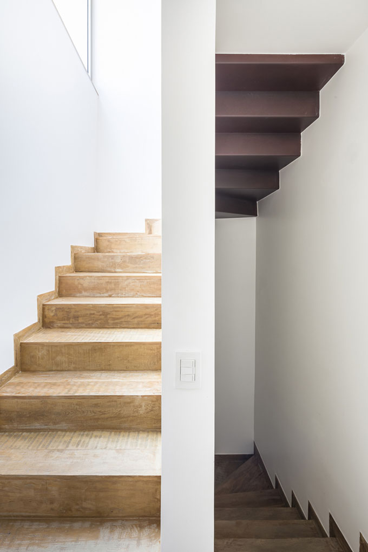
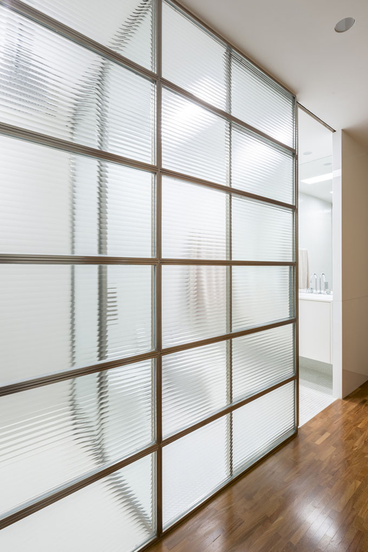
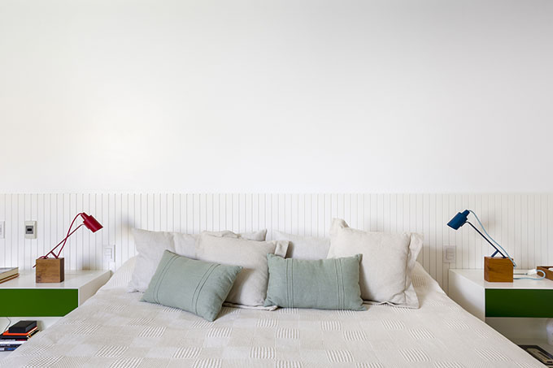
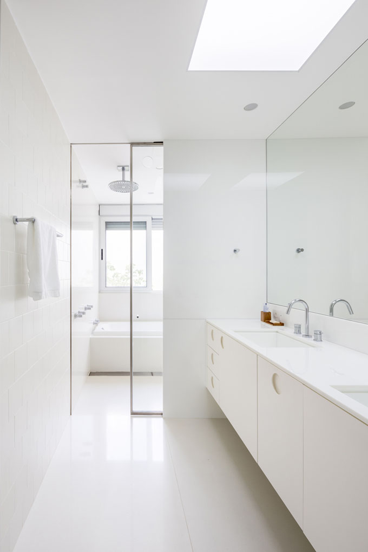
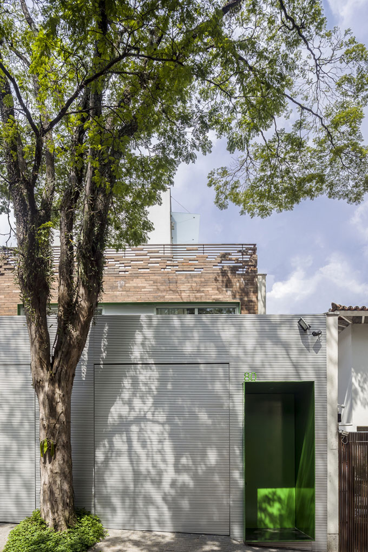
From the architects: With a vast program to be fulfilled, the MMS house, was built through a mixed structural system (reinforced concrete and metallic structure), since the client came to us with the intention of realizing a residence with simple solutions and fast execution. For this, we divided the aforementioned program into 4 floors that coincide with the division of the house: the subsoil is configured as a service sector, the ground floor and the last floor as social and coexistence sectors and the first floor as an intimate sector.
From the centralized implantation in the terrain and the determination of a central axis of vertical circulation, we conceive the spaces in an integrated way in order to stimulate the social interactions of the residents.
RELATED: FIND MORE IMPRESSIVE PROJECTS FROM BRAZIL
Aiming at better comfort, we maximize natural light collection, ventilation and outdoor contact in all environments, which sometimes open onto the street at the height of the treetops, or open onto an outdoor area with a tropical garden.
Of a ludic character, the brick facade appears to decompose according to the end of the building and, in contrast to the austerity of the brick, the accesses and openings are well defined from the use of colored steel sheet frames.
Photography by Ricardo Bassetti
Find more projects by Pascali Semerdjian Arquitetos: pascalisemerdjian.com



