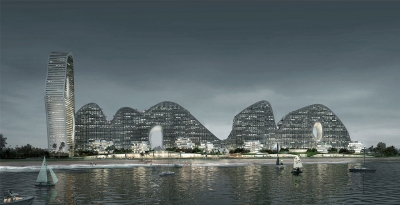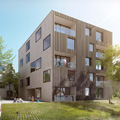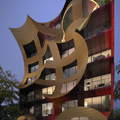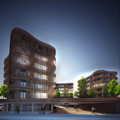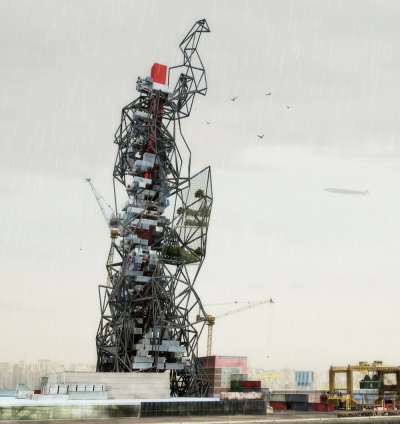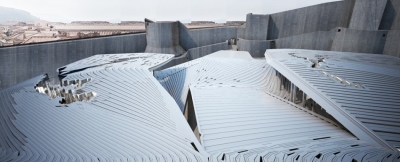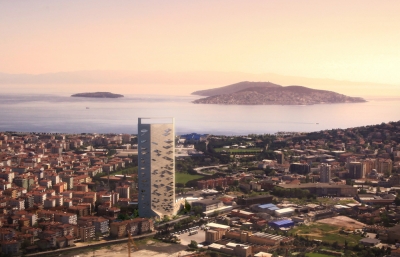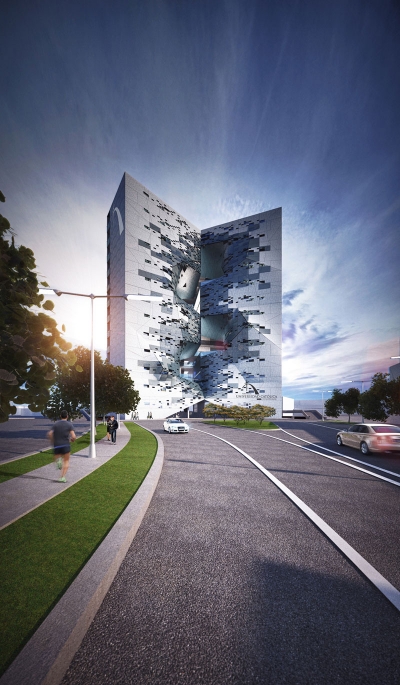Fake Hills by MAD Architects
Project: Fake Hills Designed by MAD Architects Directors: Ma Yansong, Qun Dang Design Team: Xue Yan, Xu Dongxin, Wang Wei, Tang Liu, Zhang Jie, Ren Xiaowei, Kristie Park, Dinah Zhang, Fernie Lai, Fu Changri, Zheng Tao Site Area: 109 203 sqm Building Area: 492 369 sqm Building Height: groundscraper-106 m; Tower-194 m Location: Beihai, China Website: www.i-mad.com Fake Hills […] More


