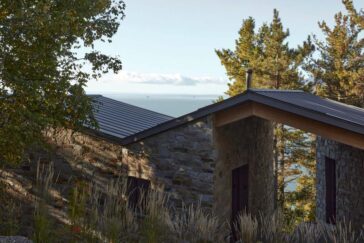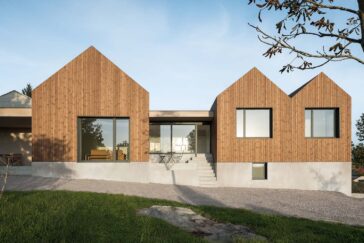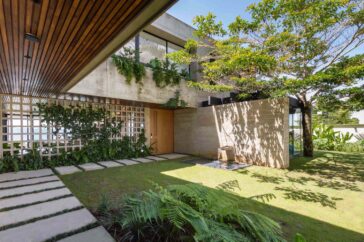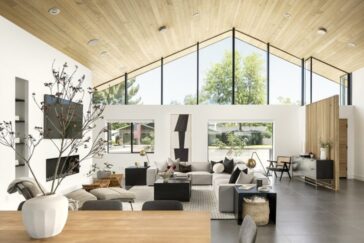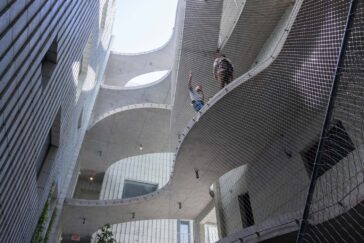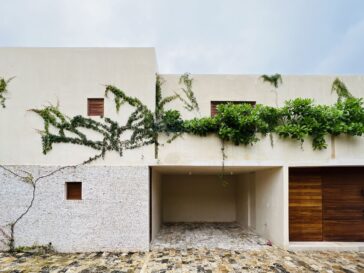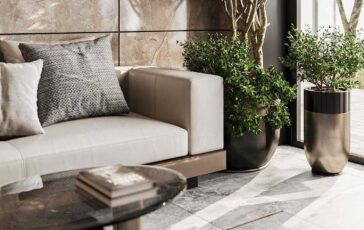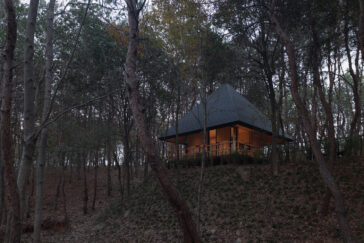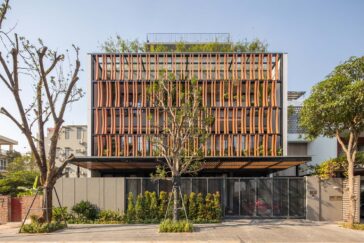CAPO by AtelierCarle
AtelierCarle has recently completed its latest residential project in Baie-Saint-Paul, Canada – CAPO. The project suggests an architectural strategy that prioritizes the body’s movements in space. The home takes its cue from the site’s unique feature: a rocky cliff that is dangerous and on the edge of being habitable. Notwithstanding the context of the residential […] More


