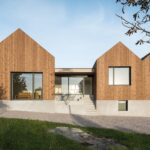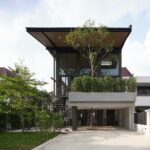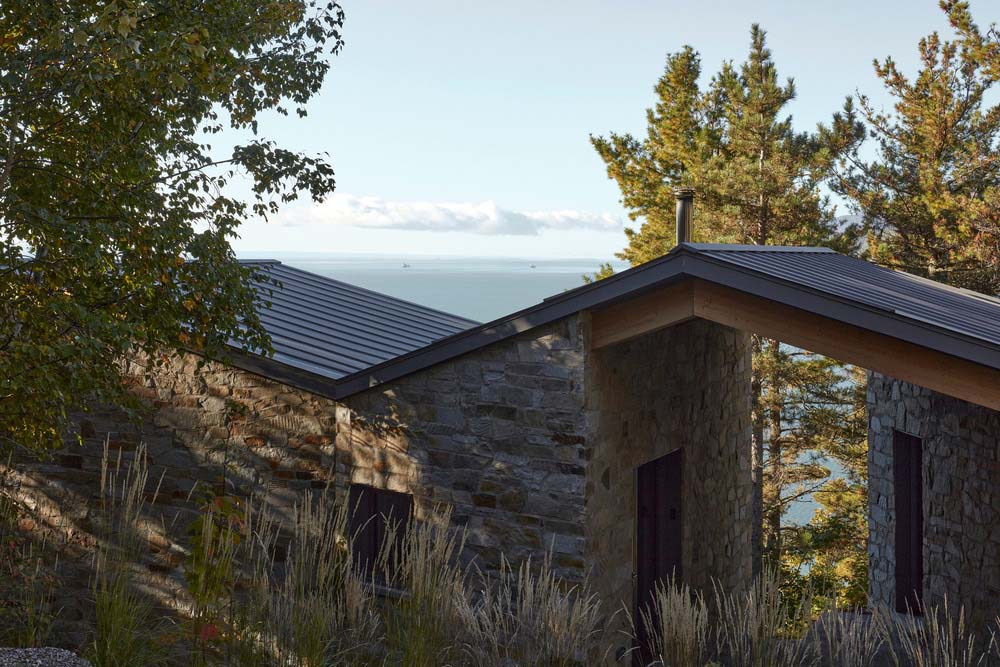
AtelierCarle has recently completed its latest residential project in Baie-Saint-Paul, Canada – CAPO. The project suggests an architectural strategy that prioritizes the body’s movements in space. The home takes its cue from the site’s unique feature: a rocky cliff that is dangerous and on the edge of being habitable. Notwithstanding the context of the residential commission, the cliff’s steep fall provided an opportunity to rethink the design process and to inject a key dimension that deepened the firm’s approach to the project.
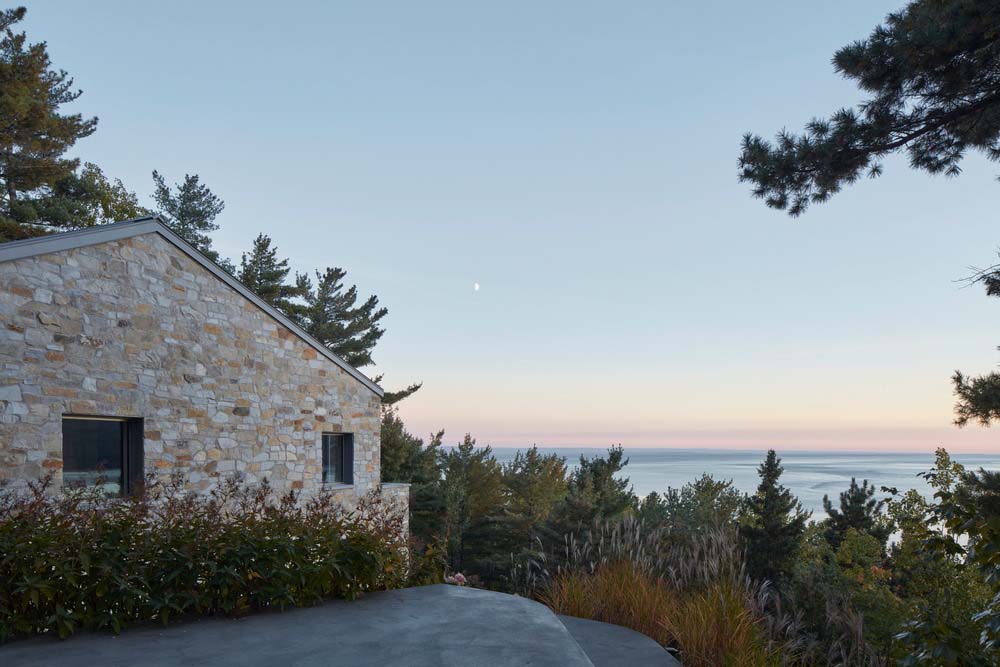

The CAPO project was an opportunity to subtly divert some of the spatial structures deeply rooted in contemporary housing culture by introducing the constraints of the site as a kind of “otherness” affecting the layout of the rooms. The site’s oblique relationship, the rocky cliff outlining the city of Baie Saint-Paul, offers an opportunity through the physical constraint or the complexity of executing on such a site.
The project was created from the beginning in the section, following an organic pattern of circulation that already existed on the hazardous site. This approach started a conceptual logic of pathways rather than an arrangement of rooms that was formed from programmatic components. This design favors the user’s constant movement from one level to the next in accordance with a series of steps by anchoring the spaces all the way along the layout. To improve the experience of traveling around the interior and outside areas, these are used in a variety of sequences and orientations. As a result, movement plays a crucial role in the project’s design as well as the variety of viewpoints it offers.
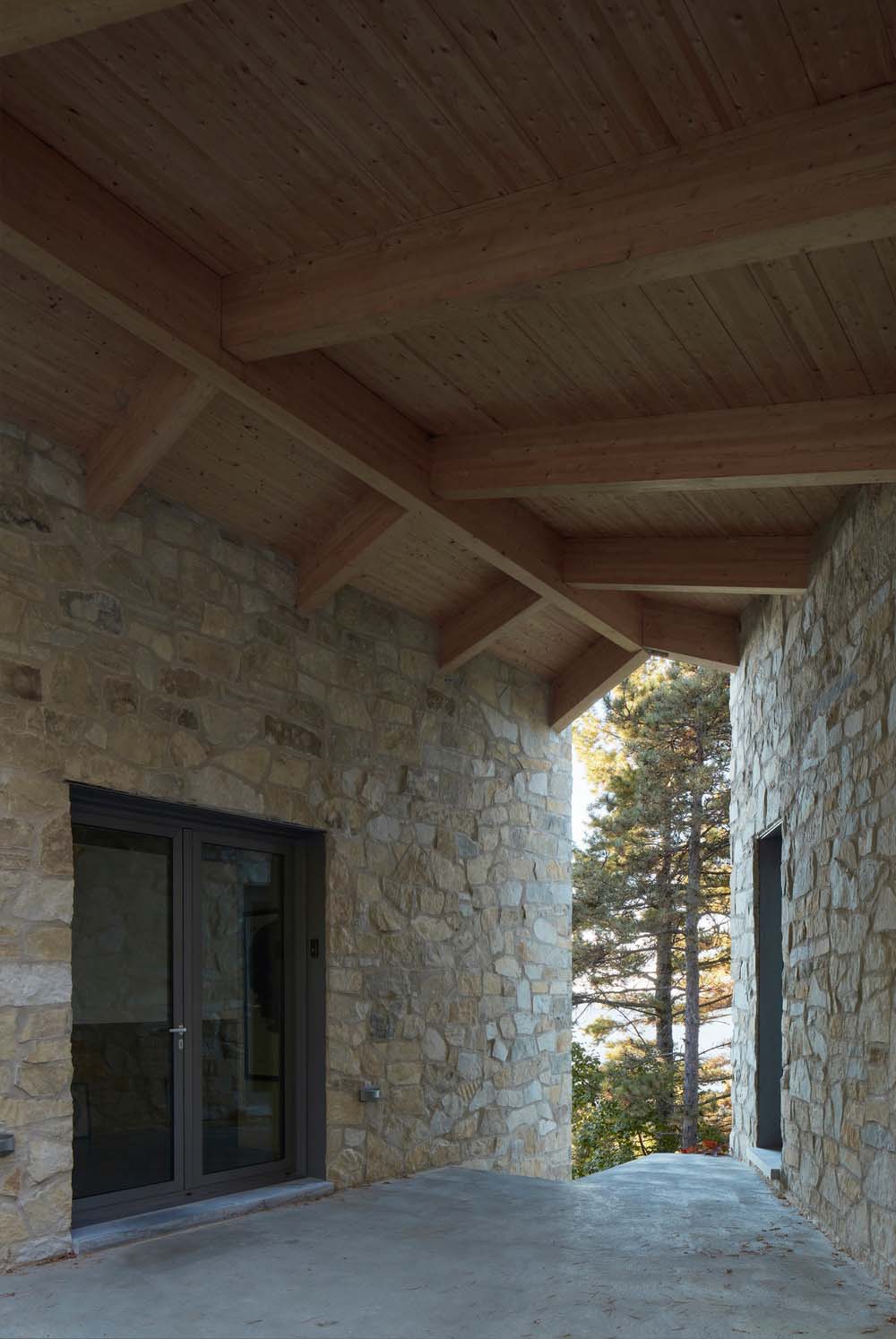
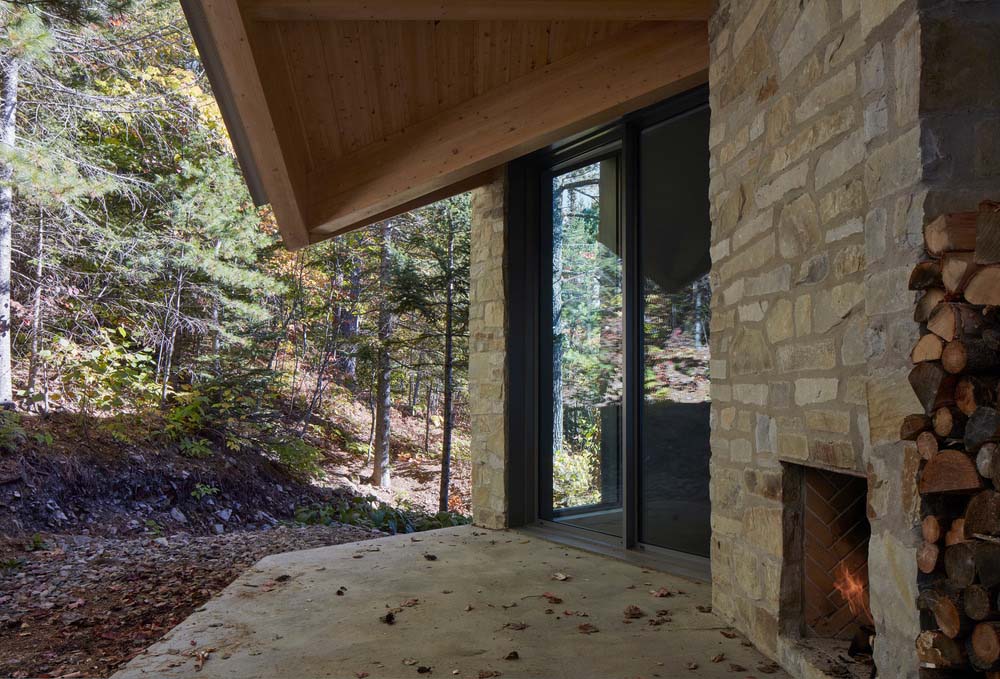
According to their amplitude, the stairways enable access to the site’s various landings and subtly distinguish between the nearby decompartmentalized spaces. The project settles into the erratic character of living with a body that is always in motion by focusing on the route rather than the program, steering clear of spatial planning using programmatic layout norms.
As a result, the project is divided into living areas with a variety of shapes and orientations, keeping some reciprocity with the surrounding landscape and emphasizing the expansive panoramic view of the river as one of the site’s key attractions. This way, additional outdoor areas with access from the inside complement the big panoramic terrace overlooking the St. Lawrence River. Because of this, the site’s sensory experience can be somewhat more varied, making it more heterogeneous and enhancing the occupants’ ongoing engagement with their immediate surroundings. In the end, it relativizes the river’s colossal landscape’s supremacy as the site’s sole premise and encourages residents to interact more actively with exterior.
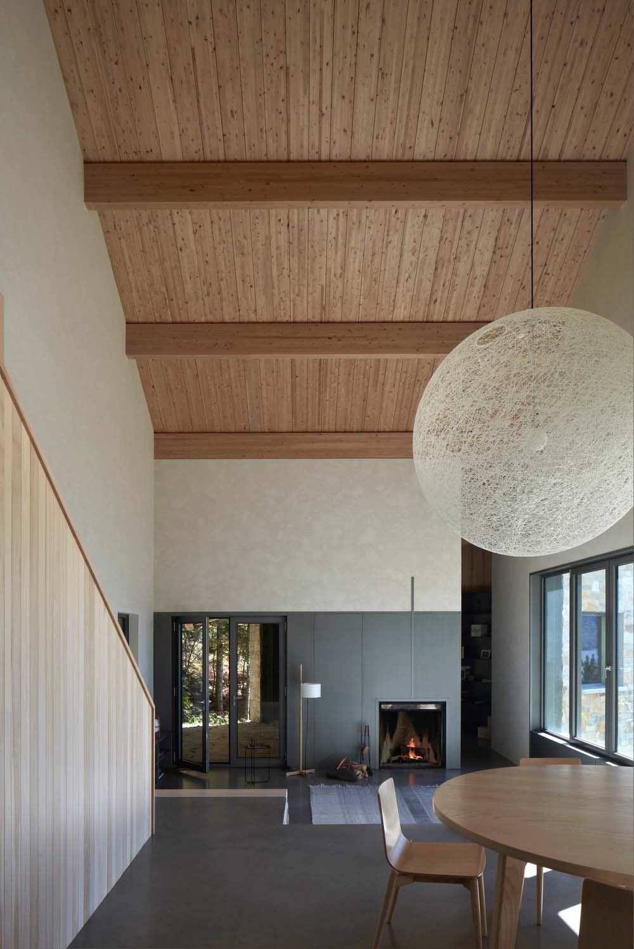
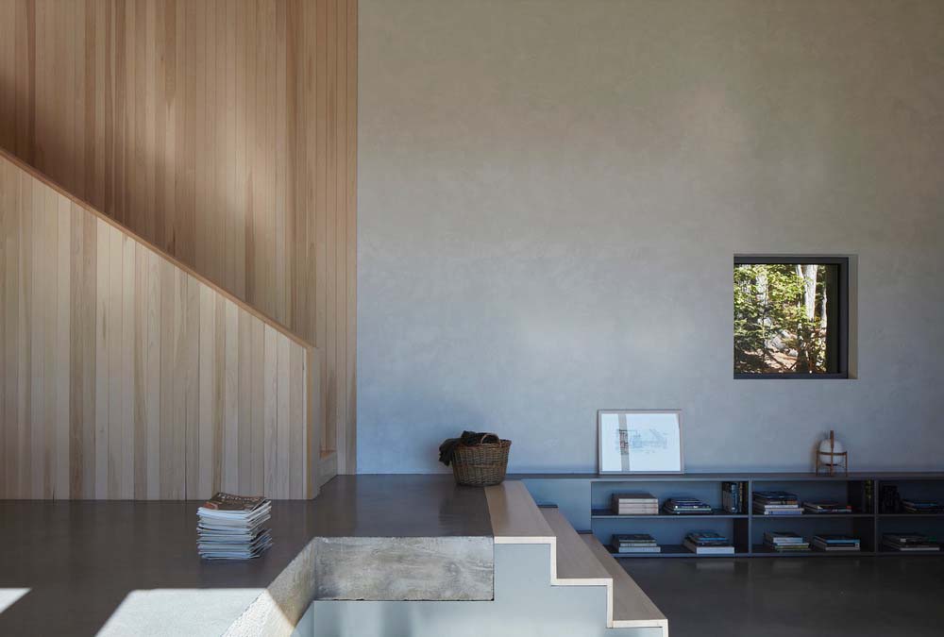
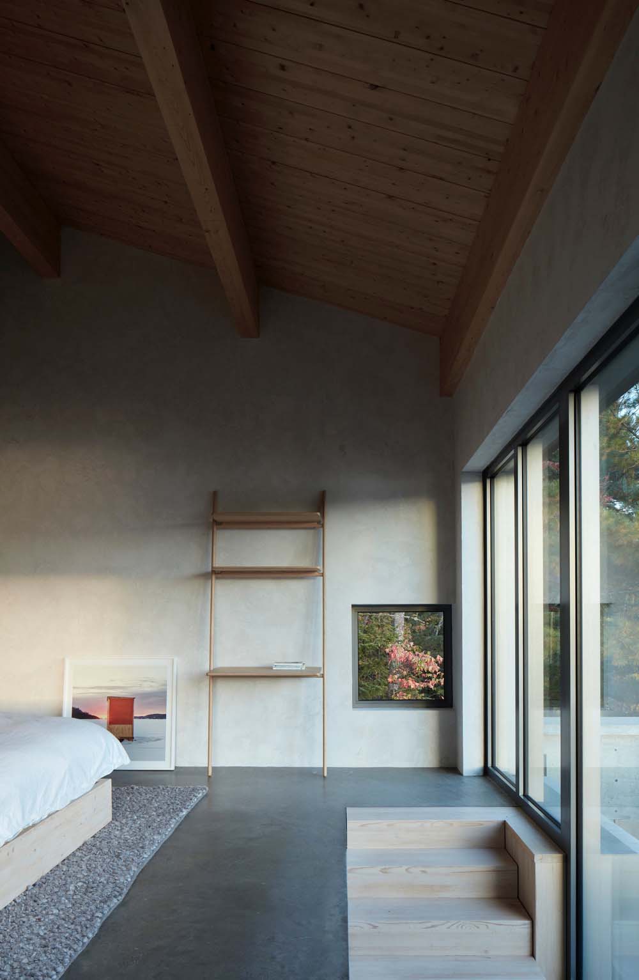
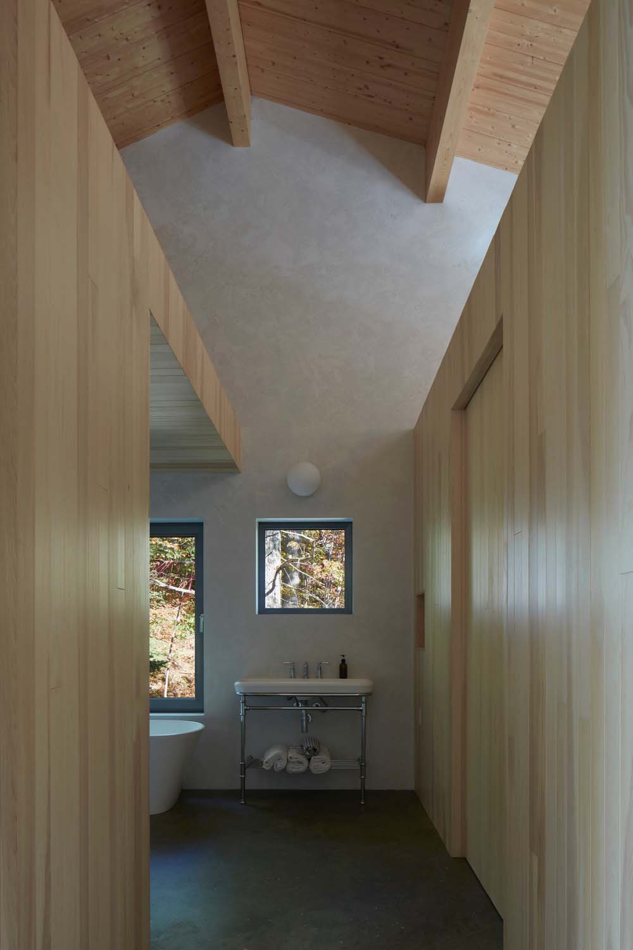
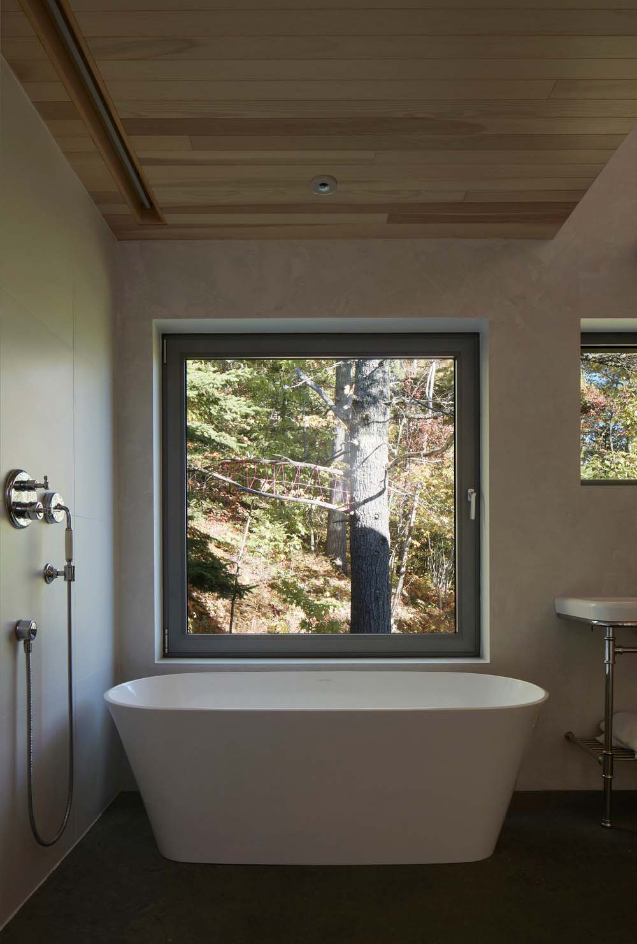
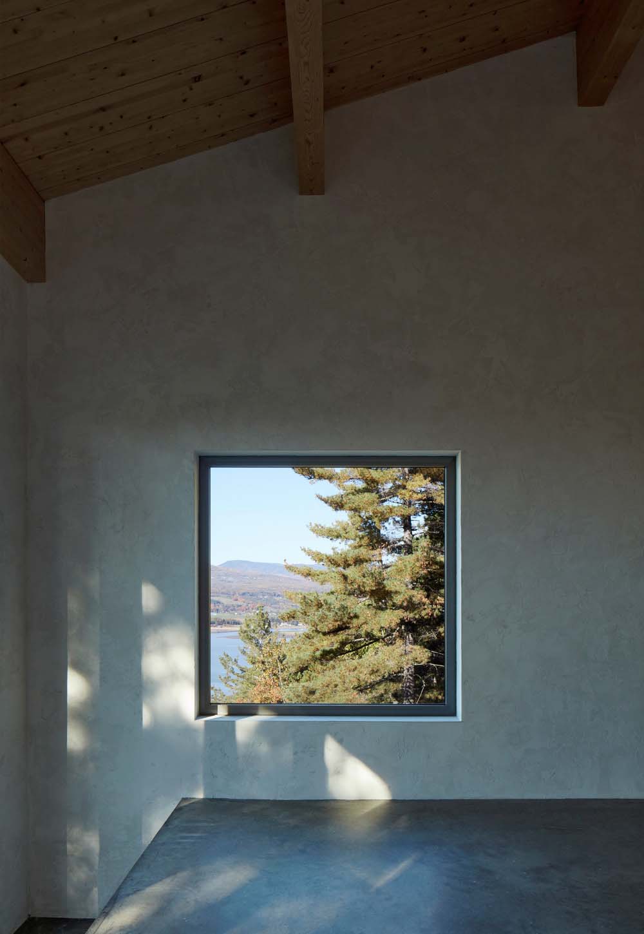
The primary entrance, which is characterized by a loggia that opens onto the St. Lawrence River, is situated at the top of the site, where the project’s circulation logic is laid out. Without necessarily entering the structure, one can use this loggia to access the terraces that face the river and traverse the building. A last room opens into a natural plateau that is encircled by the cliff and its huge century-old pine trees farther down the property, at the end of the stairway and outdoor terraces. This area serves as the conclusion of the cliff’s usable domain and connects to the end of the pre-existing natural trail that runs along the site.
RELATED: FIND MORE IMPRESSIVE PROJECTS FROM CANADA
The concept, before being a stylistic expression, is, above all, an extension of an existing oblique route on the site, which is now intensified by the internal and exterior passageways running along and through the structure on either side. As the sole genuine manner of appropriation, this aspect of the location is maintained through the architectural intervention. The program “clings” to this displacement structure.
Construction
This project’s construction process is somewhat unique. The building was developed slowly and over a lengthy period of time using the self-build approach, allowing for a significant range of design freedom by consciously involving the owners in the process. Because of this, the proprietors were able to reflect on their way of life and relativize a number of lifestyle stereotypes.
Thanks to the use of insulating formworks that permitted a series of succeeding pours, the project was implemented on the site gradually and sensitively. The construction method made sure that the landscape qualities were preserved both immediately after construction and throughout time, which was important given the difficulty of claiming this site where no trees could be taken down.
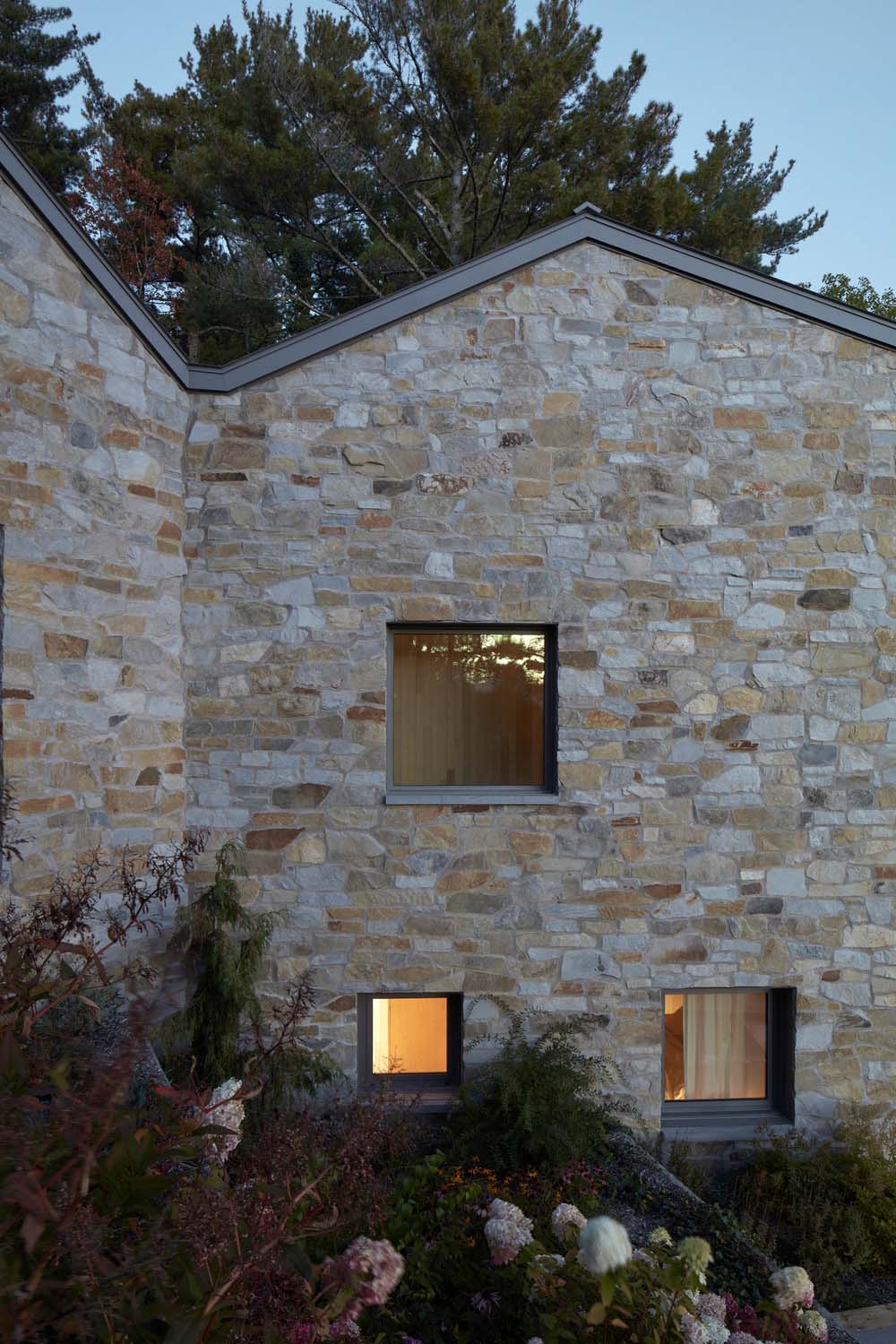
This durable building technique allowed the architectural expression to be anchored to the rocky nature of the site using stone masonry. A reasonably pliable module in the perilous cliff location, the format and kind of assembly were chosen to satisfy the site’s installation constraints.
The resulting volumetry of the circulation layout, which was almost imagined as a series of small hills cascading down the cliff, refers to the vast landscape of the Charlevoix coast, where the organicity of the rural constructions from the previous century is superimposed on the dizzying rusticity of the area.
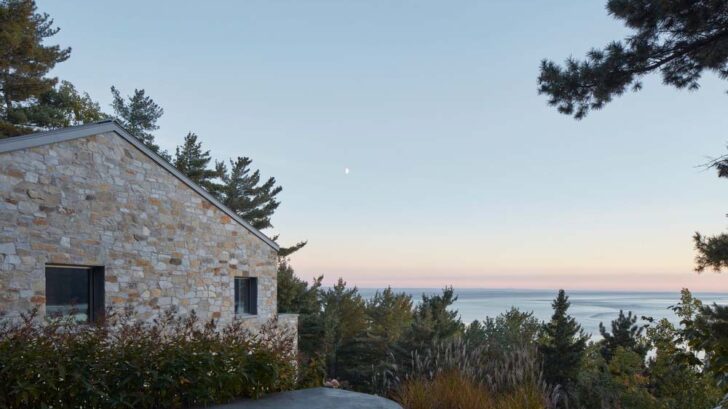
Project information
Name: CAPO
Location: Baie-Saint-Paul, QC, Canada
Year: 2022
Area: 290 m2/320 ft2
Principal Architect: Alain Carle
Project manager: Alexandre Lemoyne
Contractor: auto-construction
Roof structure: Art Massif
Masons: Maçonnerie Charlevoix
Windows: Shalwin
Millwork: David Gilbert
Lighting: Brium
Limewash: Atelier La Niche
Find more projects by AtelierCarle: alaincarle.ca


