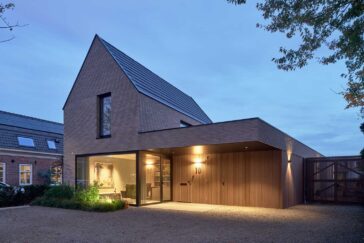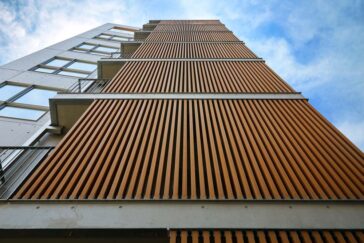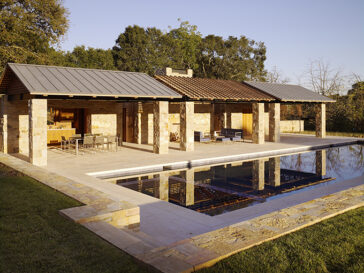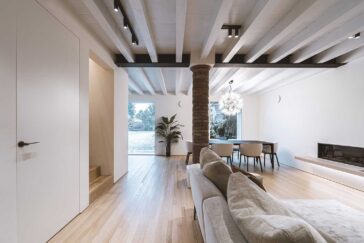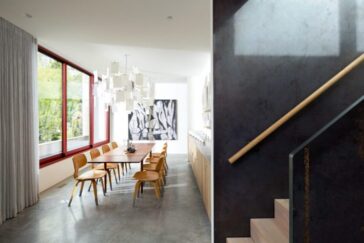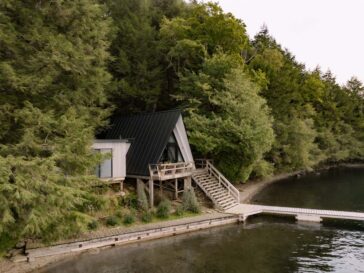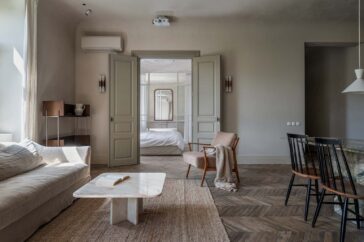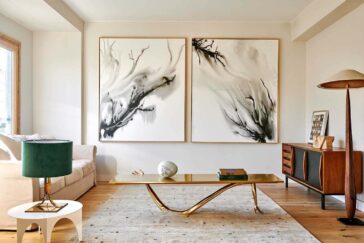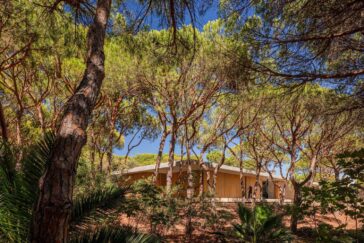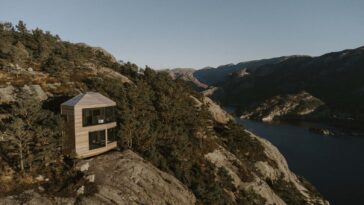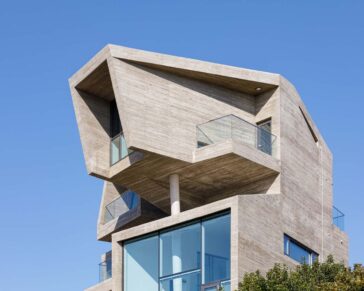Take a Tour of CASA PMV designed by EISEN GROUP
EISEN GROUP has recently completed works on the CASA PMV project at the foot of the Sierras Chicas on the outskirts of Cordoba. The fundamental request of the proprietors in this particular situation was that the plan be resolved on one floor as if it were an apartment, but with a green area and pool. […] More



