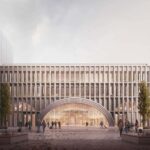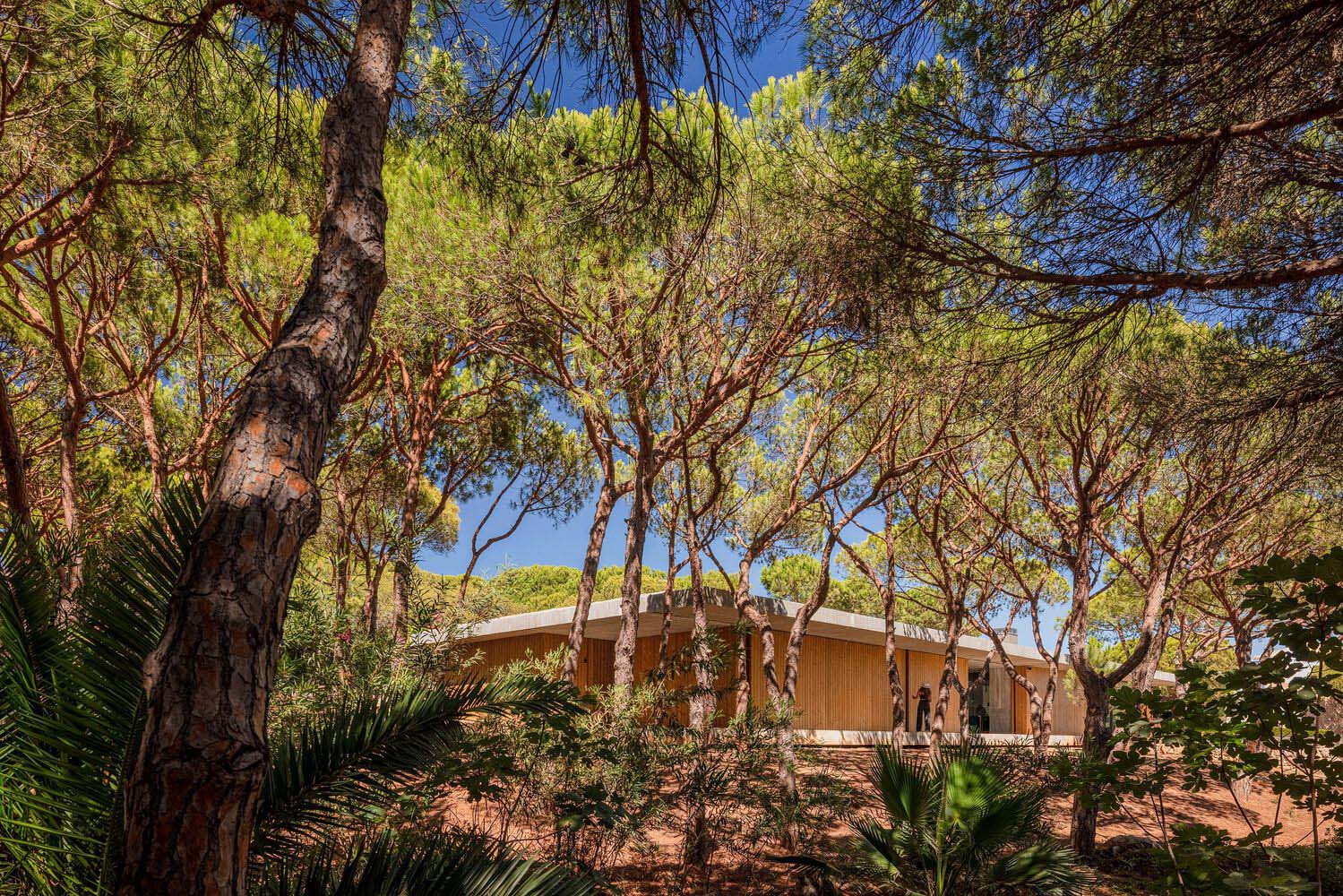
Atelier Central Arquitectos have recently completed their latest residential project in Praia Verde, between the Ria Formosa Nature Park and the Castro Marim Marshland Nature Reserve.The vast, naturally occurring pine forest on the property was formed by the sea winds. Along the valley to the river that borders the southern part of the property, sculptured pine trees spread.
The difficulty of building a house that follows the sensations, textures, light, shadows, and materiality of the environment was imposed by the duty of meddling in a location of such mystique and beauty.

The floor slab of the house, which rests lightly on the ground, and the sun canopy, an extension of the roof supported by the plane formed by the tops of the pine trees, are both made of exposed concrete and have clean, simple lines. The House aims to preserve the essence of the surrounding landscape.
A layer of naturally growing native plants serves as a sustainable cover for the roof, concealing it from the surroundings.
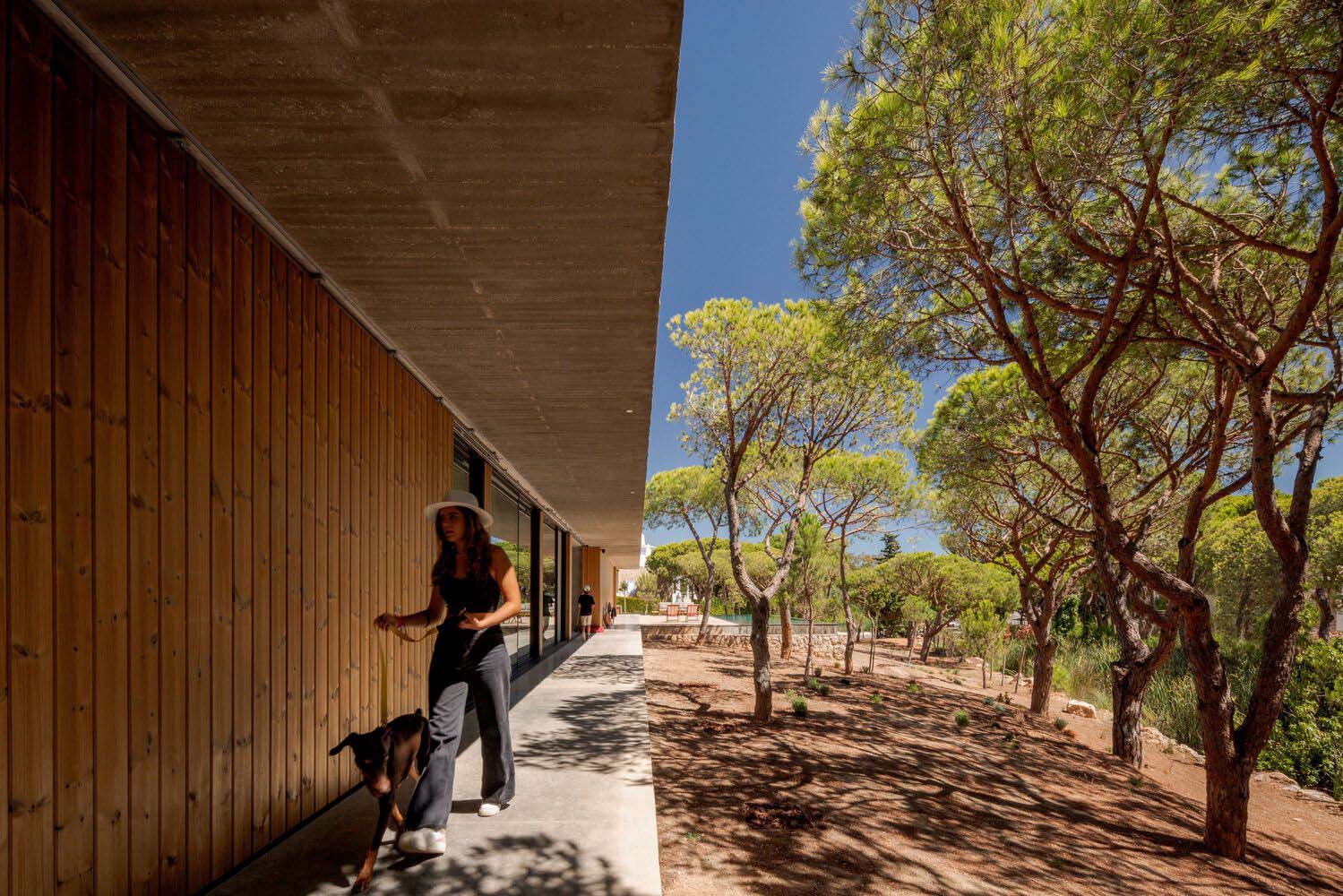
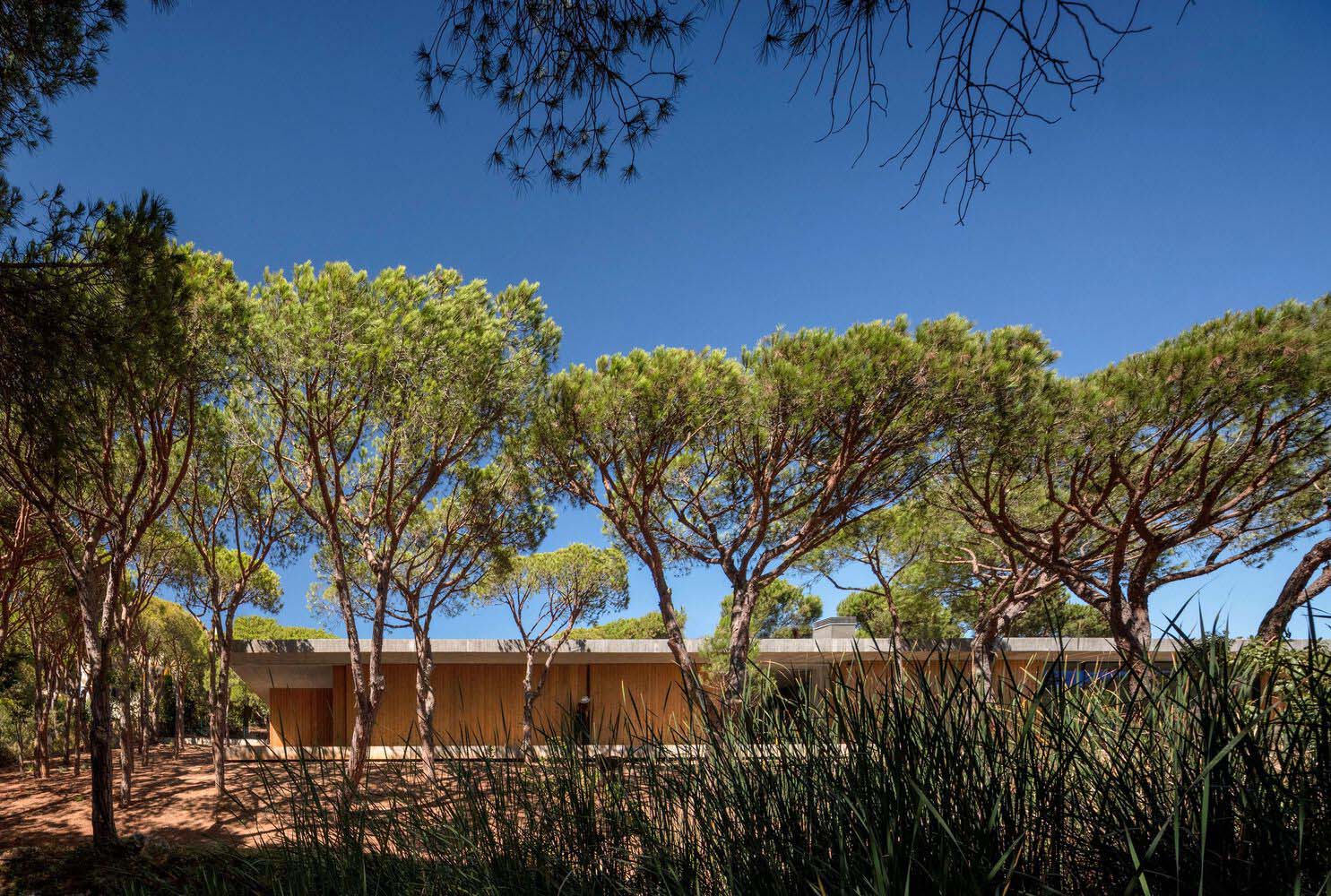
As they age, the thermowood-treated wooden slats that are positioned vertically between these two horizontal planes will resemble pine bark more and more. These slats materialize volumes or close enormous sliding windows.
The aged wooden slats that served as its formwork cleverly print or mold the stereotomy of the exposed concrete planes, extending the texture of the wooden slats that enclose the volumes; despite differences in materials and color, their expression is comparable.
The living room/kitchen area and the bedroom are discretely divided by a patio, creating two seemingly distinct volumes that are connected by the same porch.

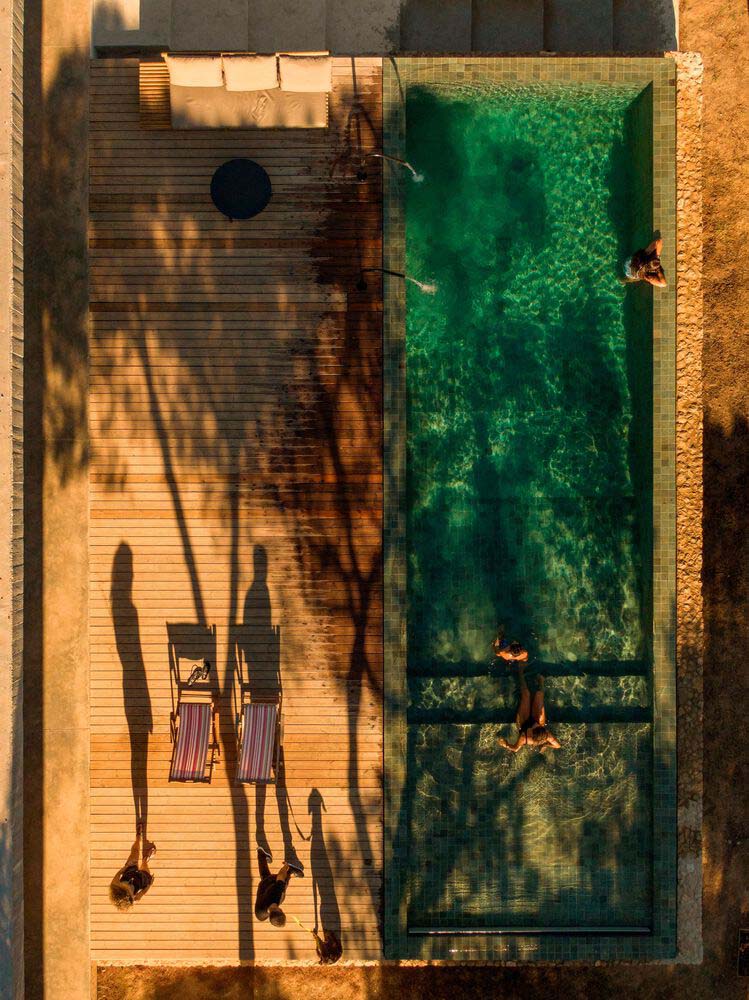

Facing south, large openings, with subtle frames concealed inside the wall, open up onto the landscape. The pine trees and the swimming pool, a huge mirror of water that reflects them, are transported to the inside of the house.
arking lot, along with all of the storage and technical support spaces, are concealed in the basement.
A home that respects biodiversity and the natural world, both because it blends in with the surroundings and because minimizing the ecological impact of its use was a priority.
A concrete canopy shields the inside during the summer, and large, south-facing apertures in the winter catch all heat benefits.
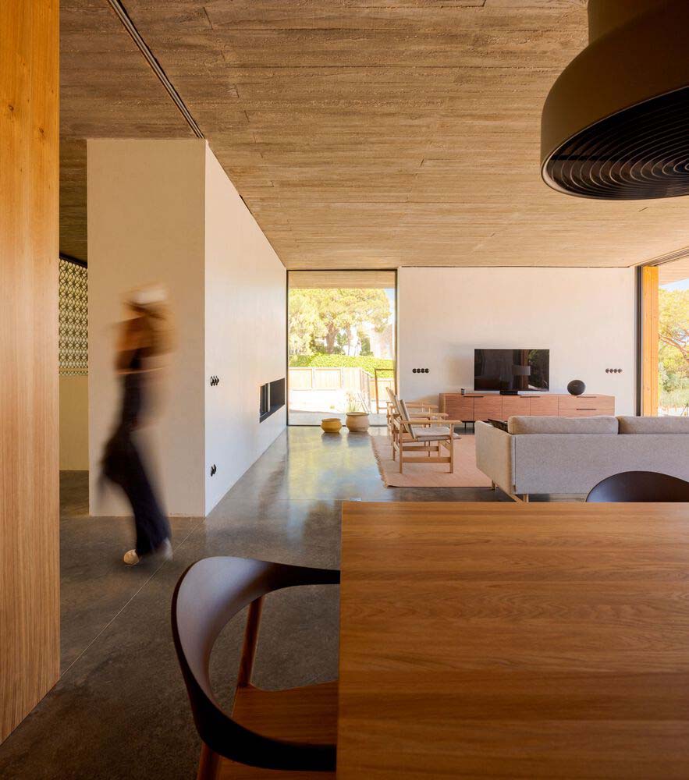
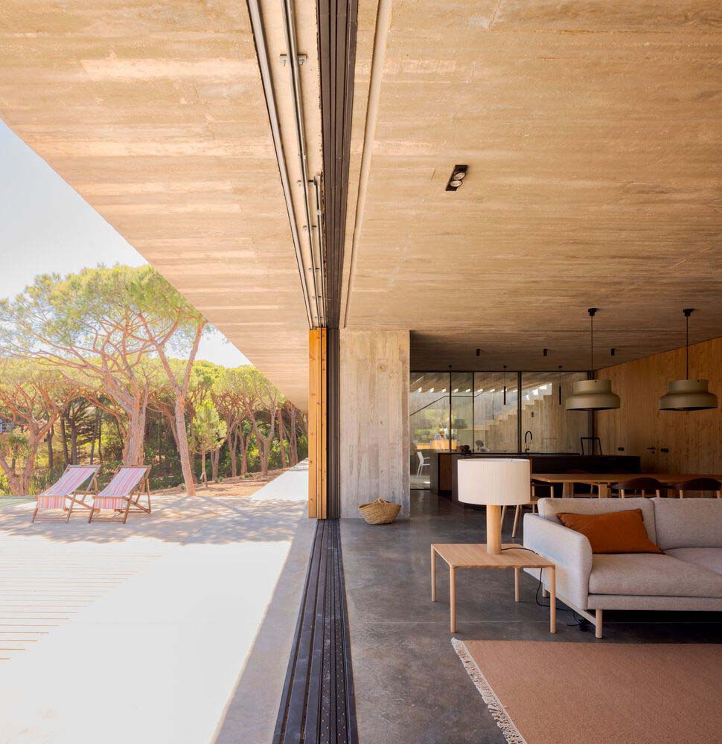


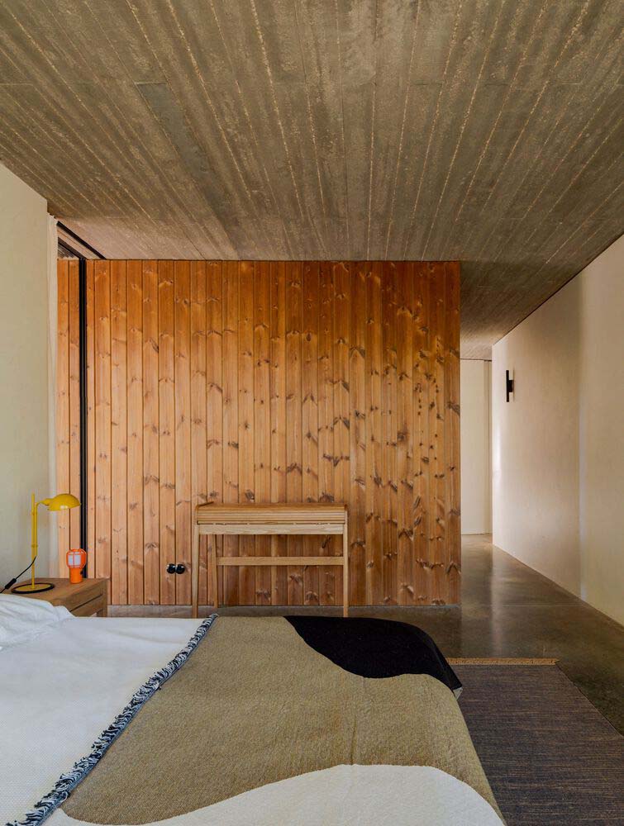
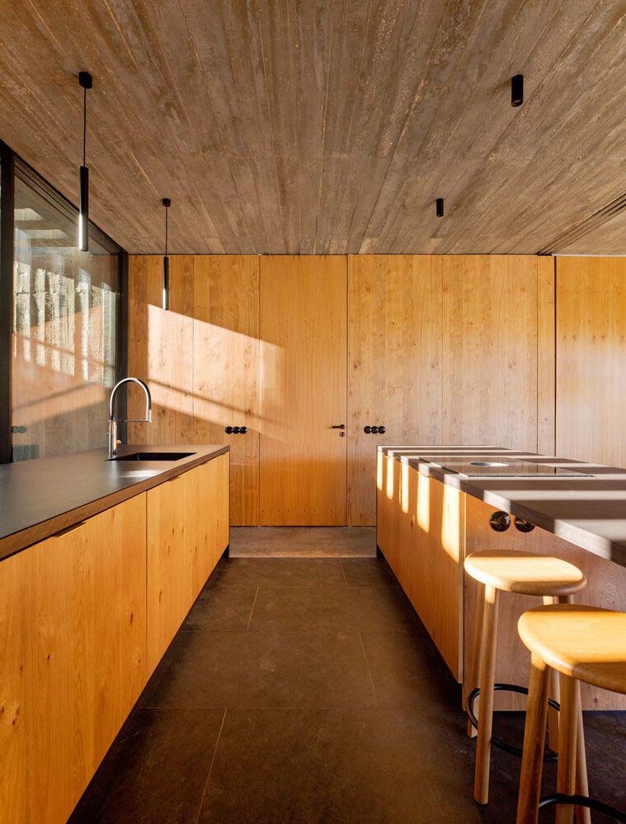
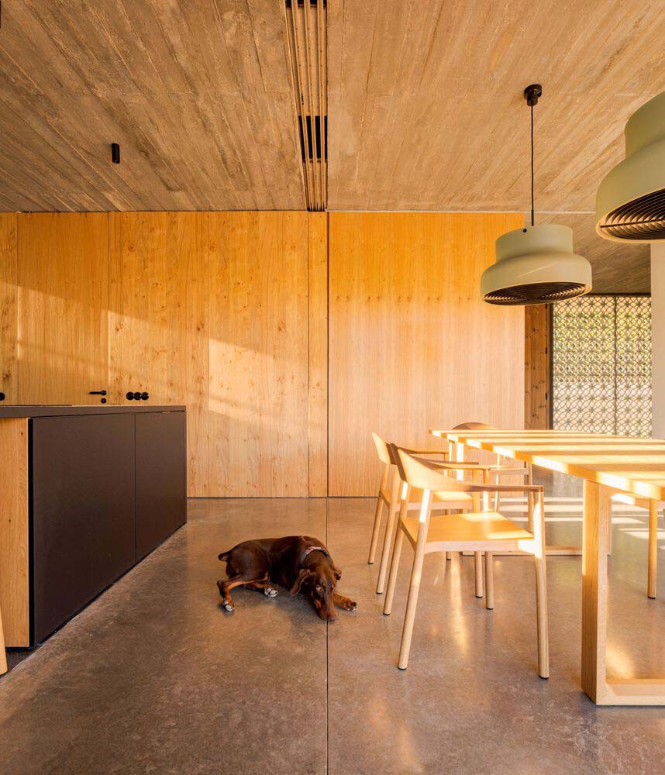
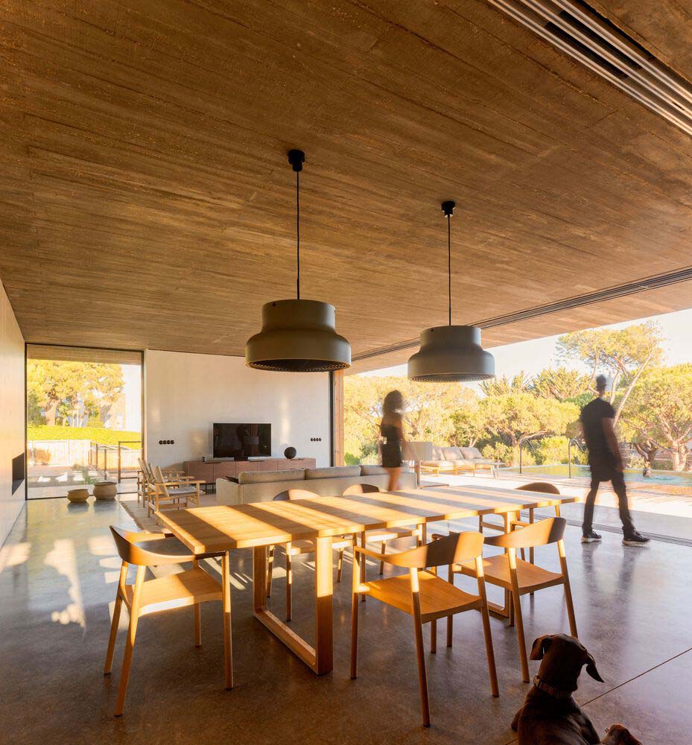
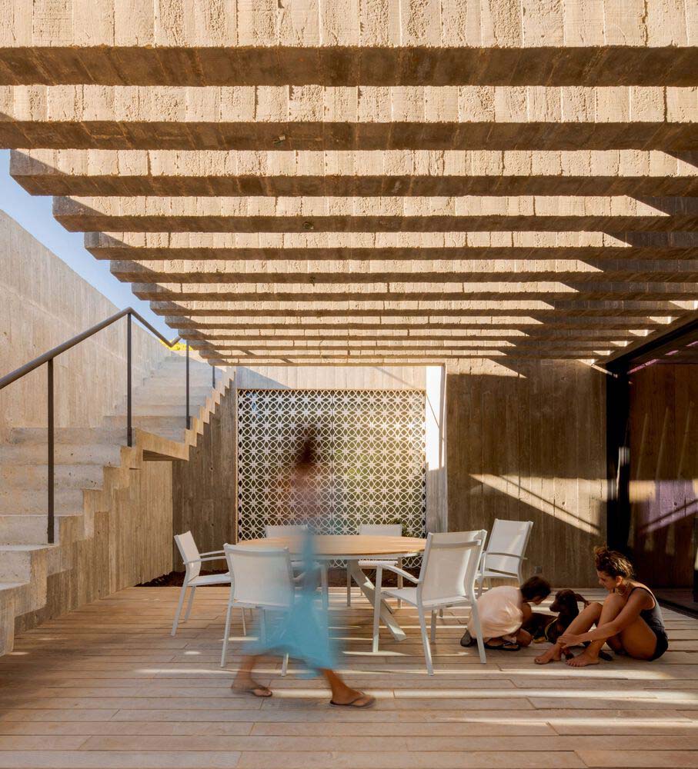
RELATED: FIND MORE IMPRESSIVE PROJECTS FROM PORTUGAL
Roof with landscaping and insulation made of extruded polystyrene, expanded clay, river sand, and a moisture collection system at night.
The living room/kitchen area and the bedroom are discretely divided by a patio, creating two seemingly distinct volumes that are connected by the same porch.
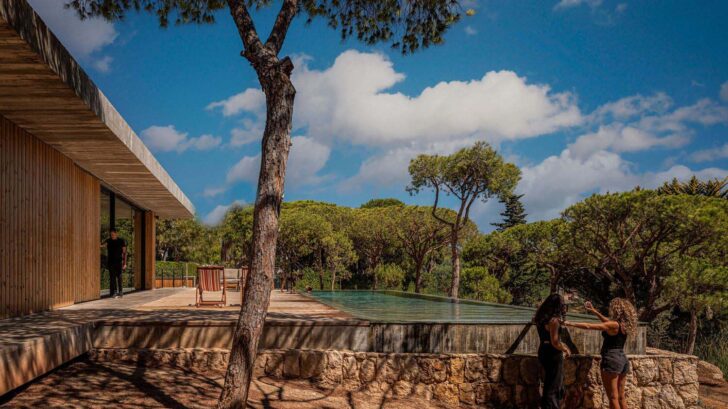
Project information
Architects: Atelier Central Arquitectos –www.ateliercentral.pt
Year: 2022
Photographs: Fernando Guerra | FG+SG
Manufacturers: OTIIMA, BRUMA, Balbino e Faustino, Drevo, Ecosteel, MOVIMAR, Tria
Contractor: Obra do Destino – Sociedade de Construções, Lda.
Project Managment: myBuildIn
Lighting Design: Alfilux
Country: Portugal



