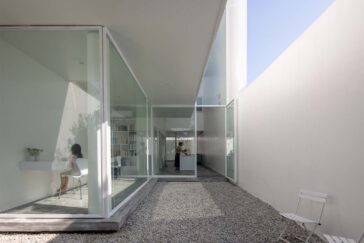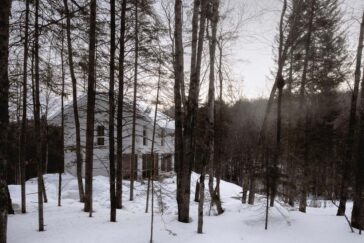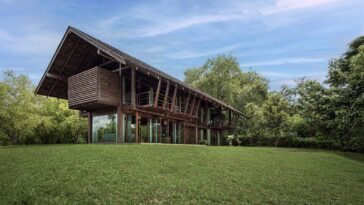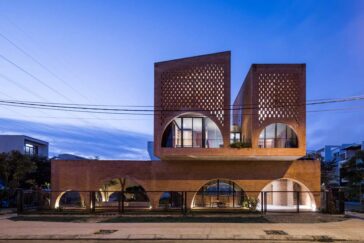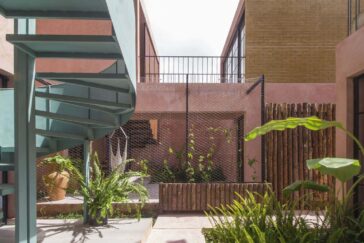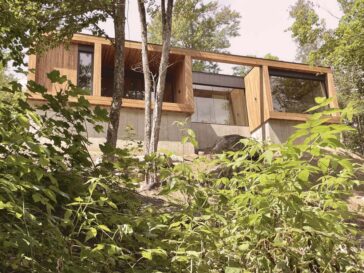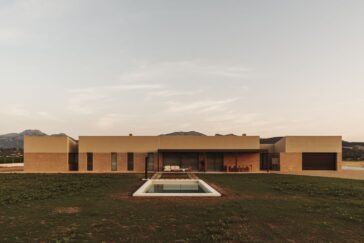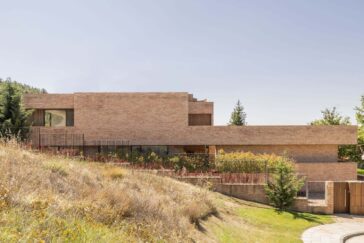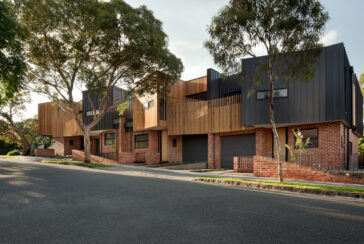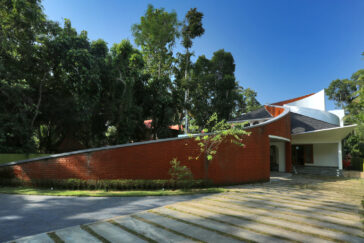Take a Tour of Kim Long House designed by BHA studio
BHA studio designed this stunning family residence in Kim Long, where there are many unique Hue garden Houses, the ancient capital of Vietnam. The house is designed for four generations, with an area of 5x25m. The house and garden are connected for easy interaction. The gardens are visible from the rooms, providing a space for the […] More


