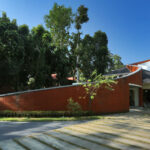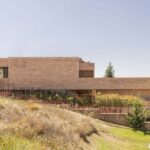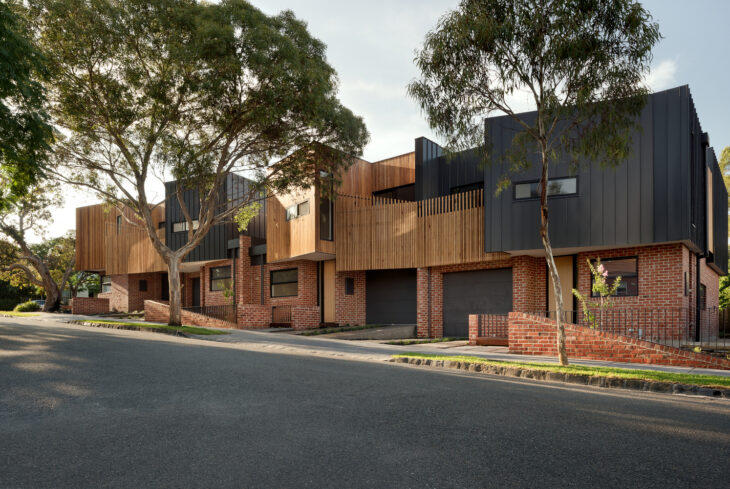
Green Sheep Collective designed these 4 stunning townhouses in Melbourne, Australia. The project provides an innovative solution for medium-density home design. Each townhouse has been thoughtfully constructed to maximize access to natural light from the north and provide good connections to the outside. Internal areas are flexible and accommodate residents’ various lifestyles. On the four north-south locations, the goal was to create designs that maximized north light while balancing sustainable design elements and material selection with the project budget and expected resale values. Since the “final user” was unknown, design elements and materials had to be adaptable, low-maintenance, and environmentally friendly to be valuable to potential buyers.
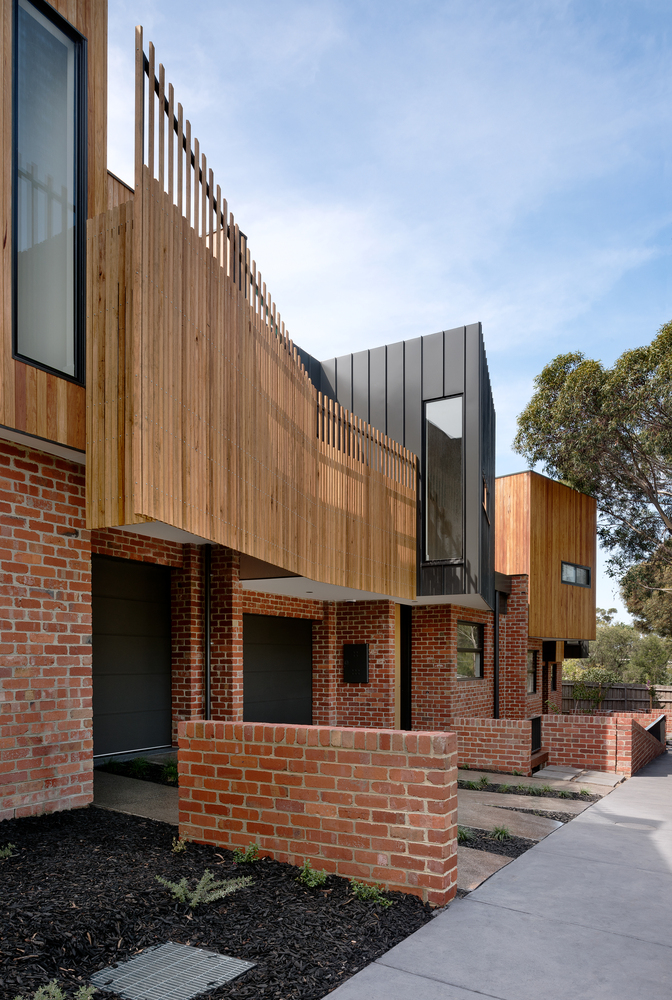
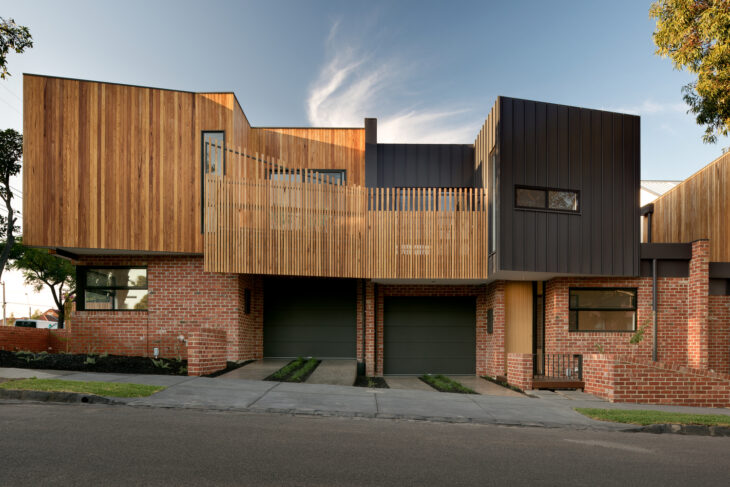
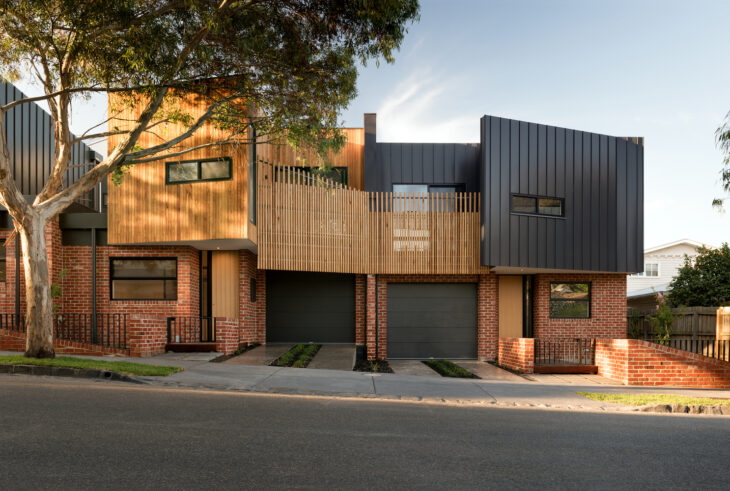
In addition to being properly oriented, the building was also given a thermally efficient envelope, which was improved by specifying suitable materials and systems and designing passive solar elements. This ensures that the building uses as little energy and water as possible while still allowing occupants to live comfortably and efficiently. Southern rooms can benefit from “stack effect” airflow and north light thanks to sloping roof forms and central, movable clerestory windows. When evaluated against pertinent standards, each technique and specification produced great results.
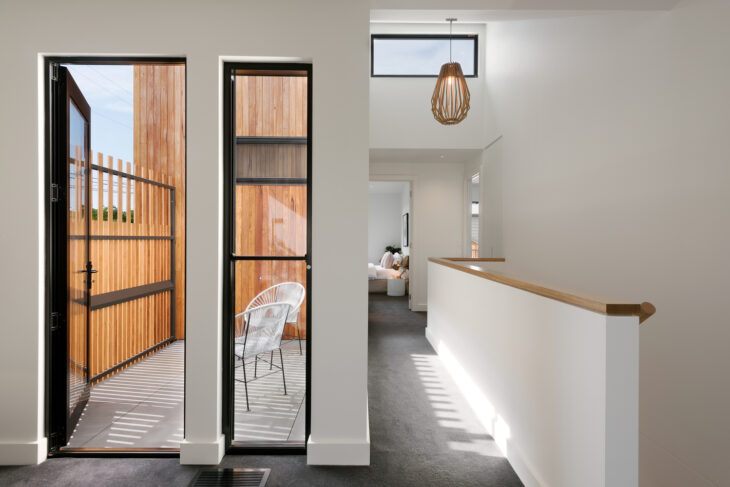
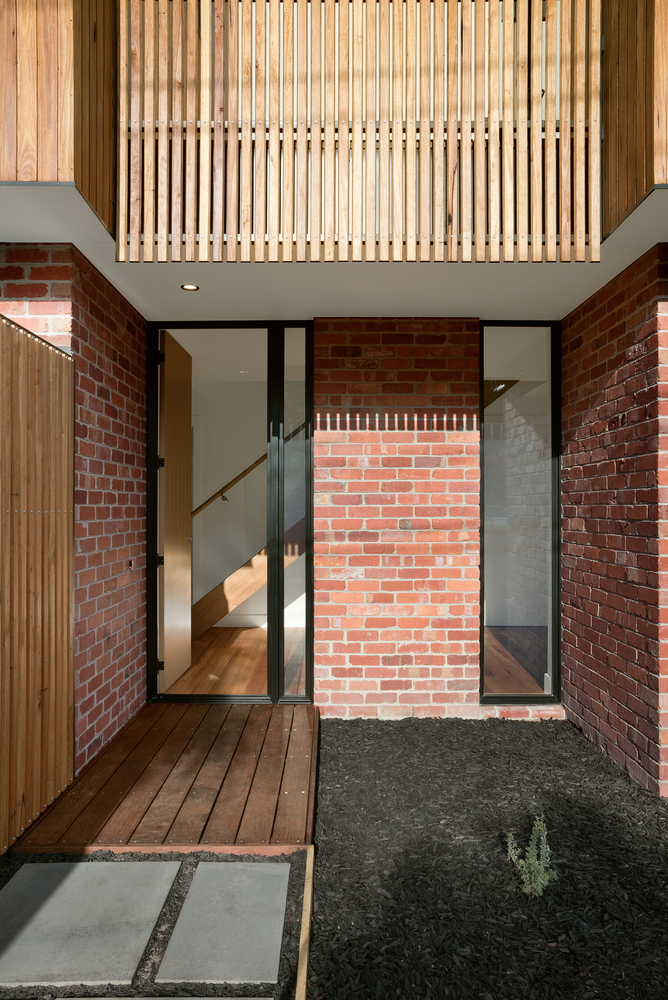
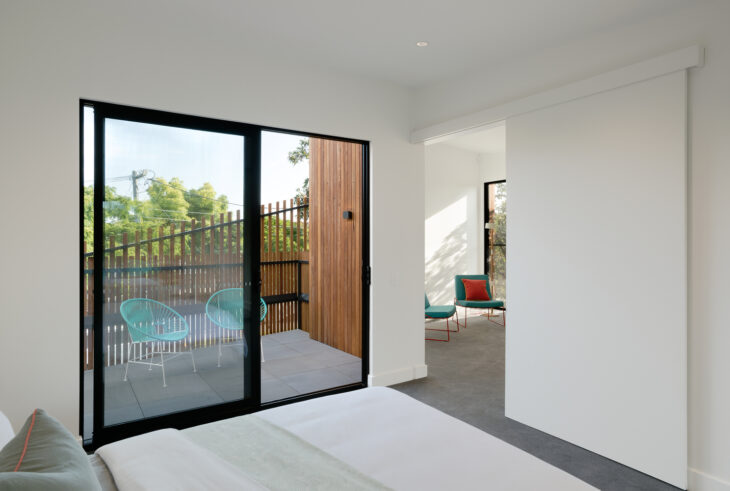
Layout, scale, materials, and landscaping work together to produce a building that respects its surroundings. The outcome is a modern, visually stunning development that has won the approval and support of the neighborhood. The interior courtyards, which give all rooms direct natural light and ventilation, are one of the building’s most notable characteristics. By doing so, the common townhouse design issue of dark interior spaces is avoided, improving the quality and comfort of those spaces and improving the connection to the outside.
RELATED: FIND MORE IMPRESSIVE PROJECTS FROM AUSTRALIA
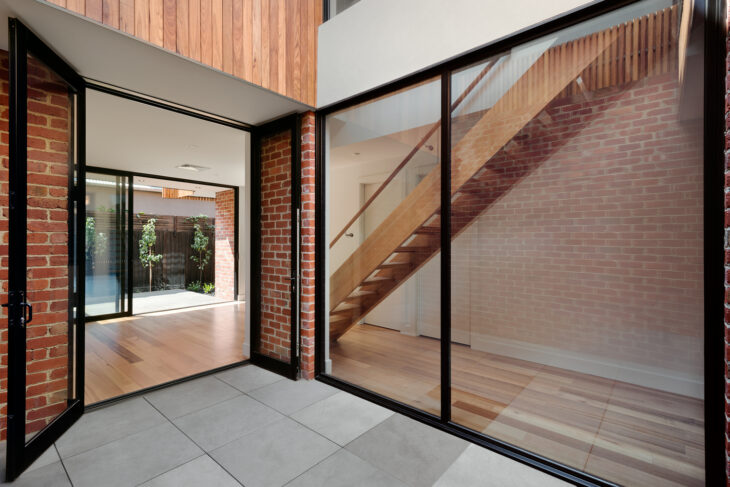
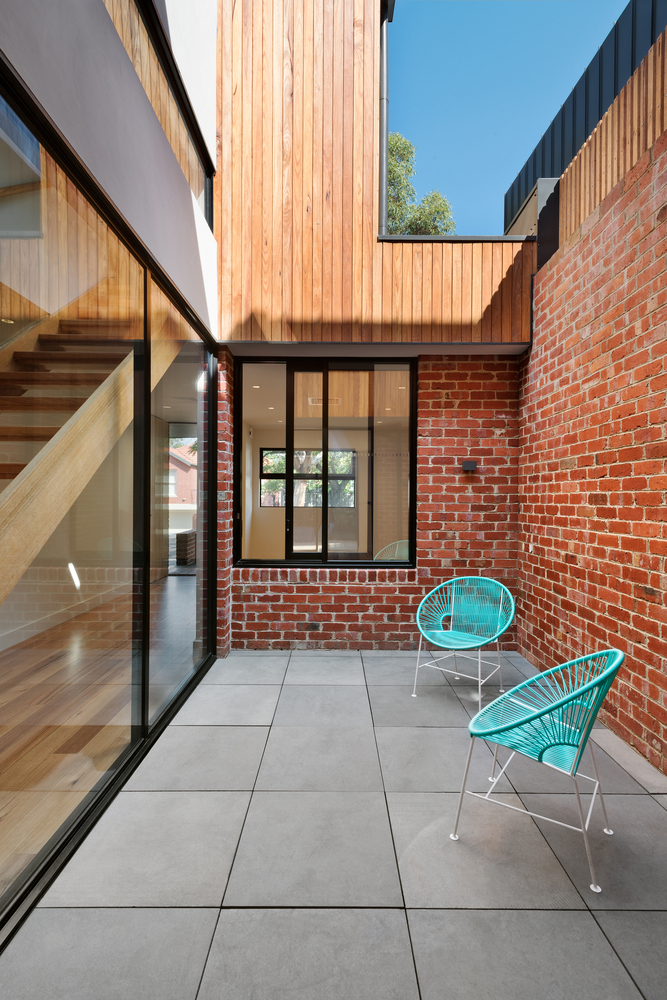
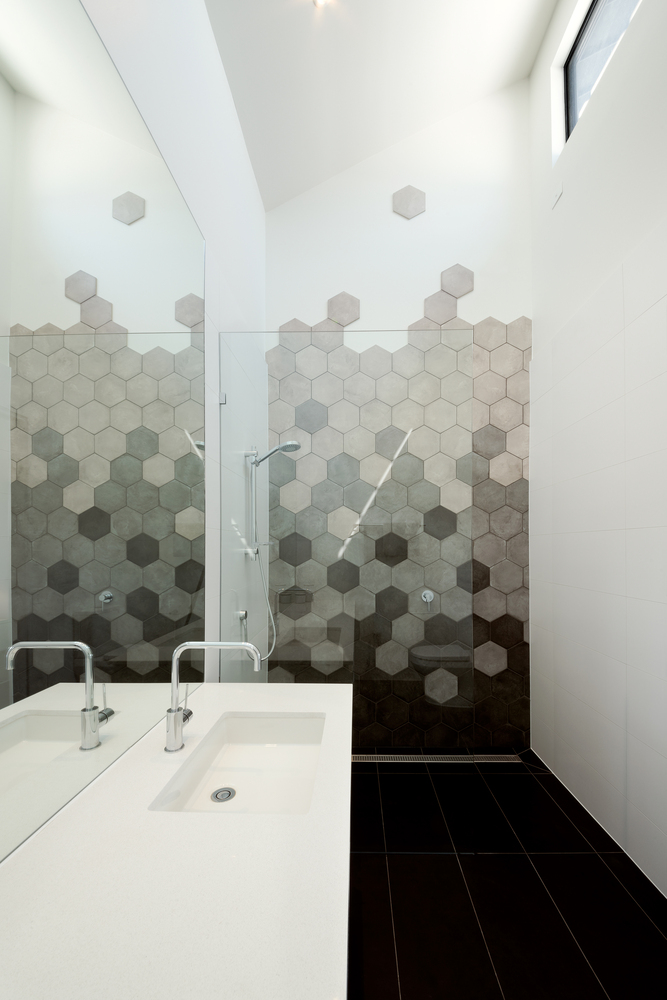
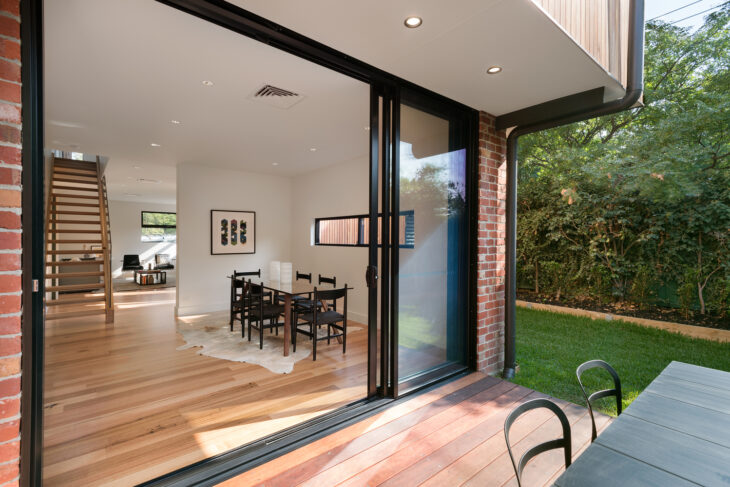
In the context of the normal multi-residential building market, this courtyard model is uncommon since it consciously chooses to forgo potential internal floor area in favor of well-designed areas. First-floor internal spaces can expand into one another or close off for seclusion thanks to large sliding doors, giving residents more lifestyle options. This improves the building’s sustainability by enabling users to modify spaces to meet their changing lifestyle requirements.
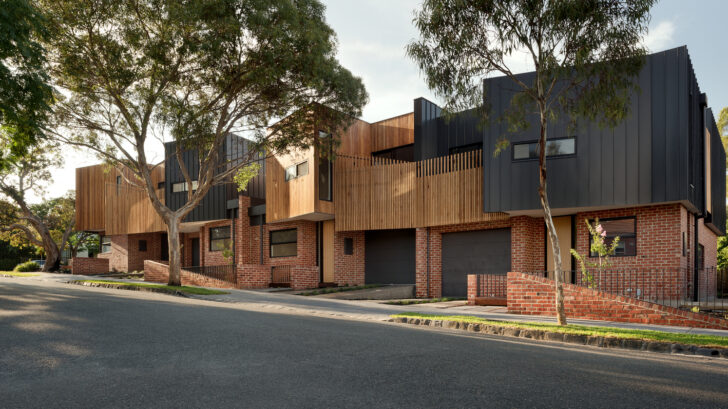
Architects: Green Sheep Collective – www.greensheepcollective.com.au
Area: 778 m²
Year: 2017
Photographs: Emma Cross
Manufacturers: AutoDesk, Dulux, Hebel, Hy-Tech, Lysaght, Megajoist, Radial Timbers, Rylock, Trimble Navigation, Waterplex
Builder: Elyte Focus
Structural Engineer: ZS Consulting
ESD Consultants: Filter ESD
Architect: Shae Parker McCashen
Documentation Lead: Arli Orford
Consulting Architect: Elyte Focus
City: Melbourne
Country: Australia


