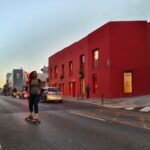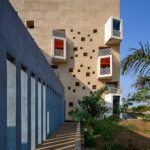
Apaloosa Estudio de Arquitectura y Diseño has completed works on its latest residential project in Mexico, Villa Luciérnagas. The connection between the user and the coniferous reserve next to the lot serves as the project’s key plan. This was accomplished by altering the user’s visual horizon, which also assigned the areas of activity. It’s crucial to keep in mind that this project is intended to provide lodging for families and travelers using websites like Airbnb. Although we are confident that the initiative achieves its objective of creating memorable experiences for its infrequent users, we believe that proper trash management and energy usage are essential to recouping our clients’ initial investments.
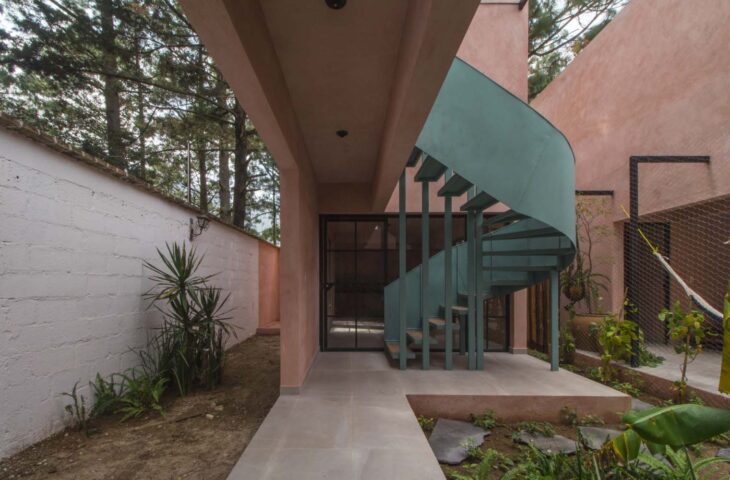
Since this module is a sheet metal warehouse where customers store their cars, it produced a sizable area for the installation of solar panels, which will be used to both produce power and heat the water in the restrooms. A decision was made to reuse a 5,000-liter cistern as well. It was discovered on the property and repurposed for rainwater collection to sanitize the apartments and water the plants. A biodigester treats black water, and it uses its gray water to nourish the inside side gardens.

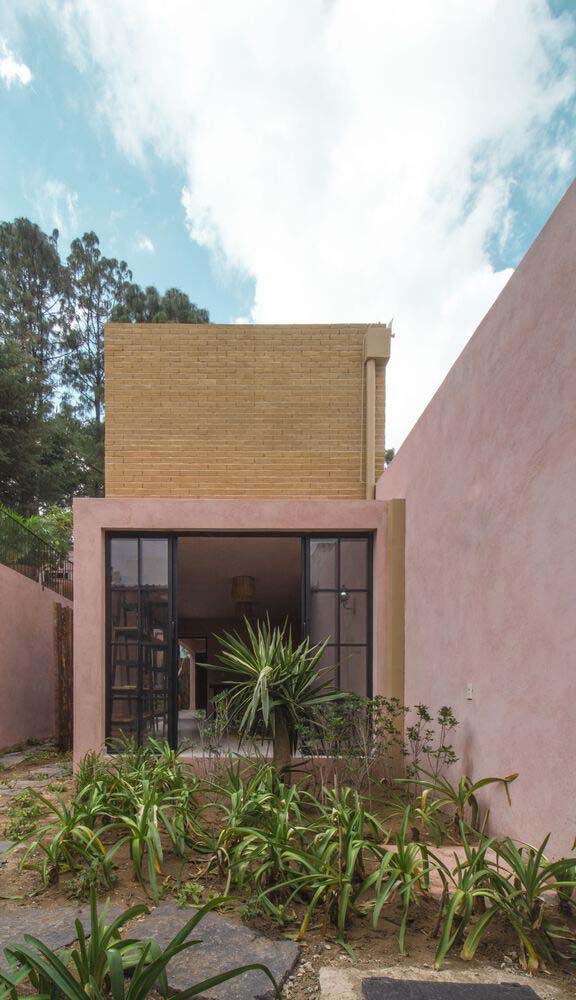
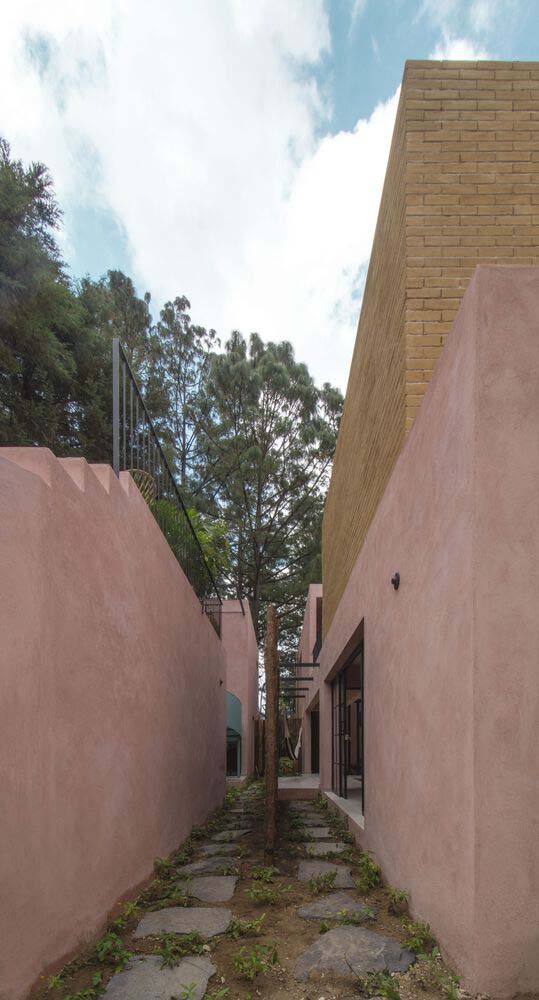
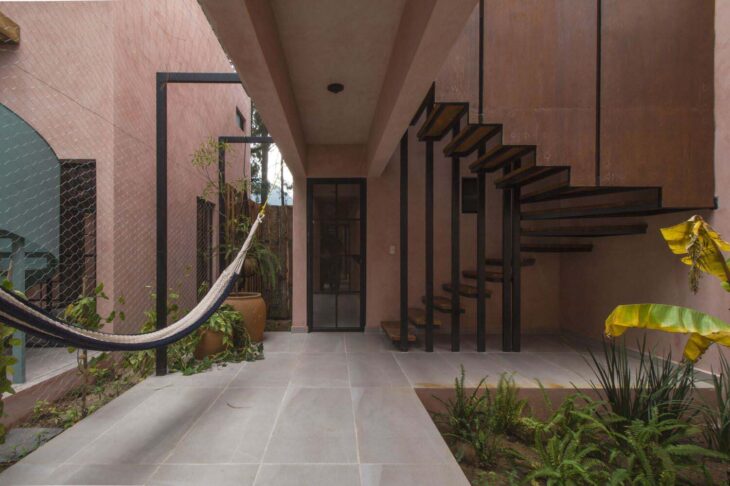
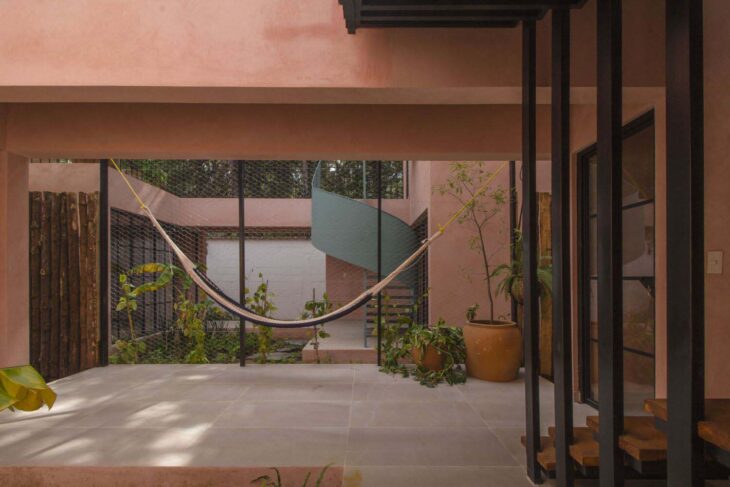
This idea relied heavily on “The Power of the Location,” as Le Corbusier claims in his book Toward an Architecture. From taking into account side entrances that don’t touch the existing adjoining walls to the temporary wall between departments that divides a corridor, which is then split with wood from the site. The center patios of each unit serve as supplementary entrances and form a break in the path of this constrained access.


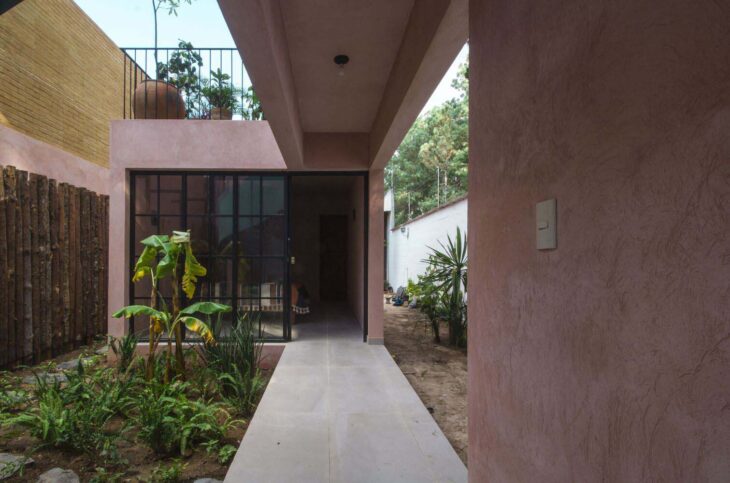
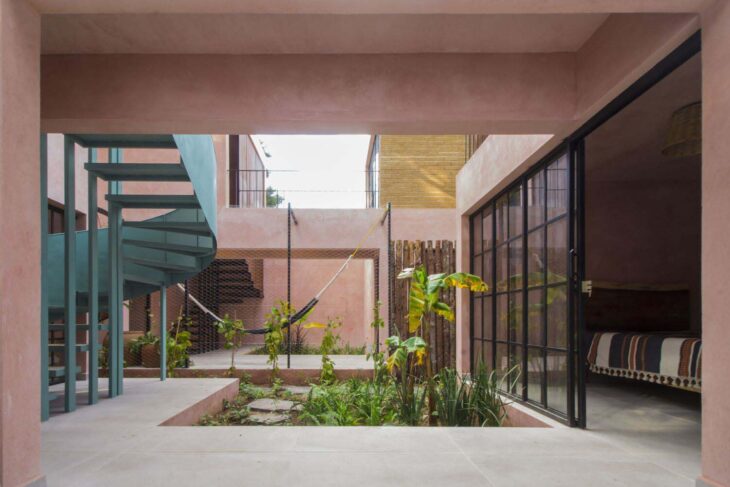

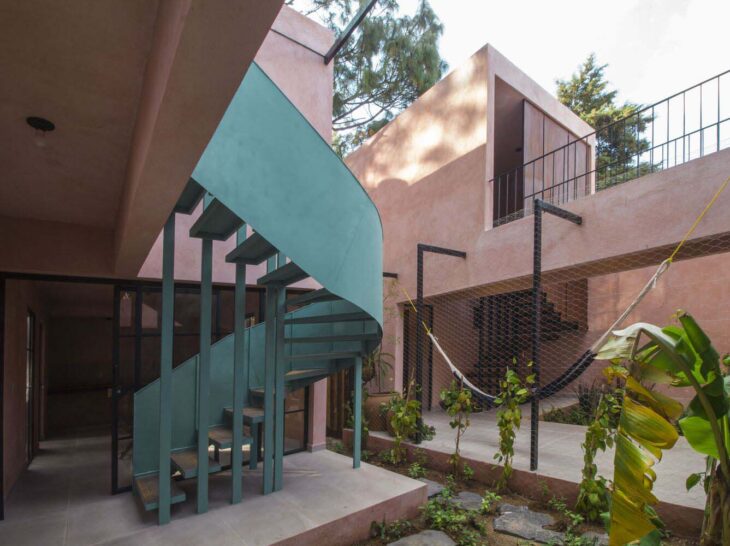
RELATED: FIND MORE IMPRESSIVE PROJECTS FROM MEXICO
However, there is a distinctive structural solution that is immediately appreciated as soon as it is accessed, the fully reinforced wall in CEB (Compressed Earth Block), which contains 3/8″ rods every 60 cm and is confined with reinforced concrete enclosing chains. The majority of the project was resolved using rigid reinforced concrete frames and block masonry from the region. The earth blocks are fastened together using a white adhesive, also known as Resistol, and CEB dust.
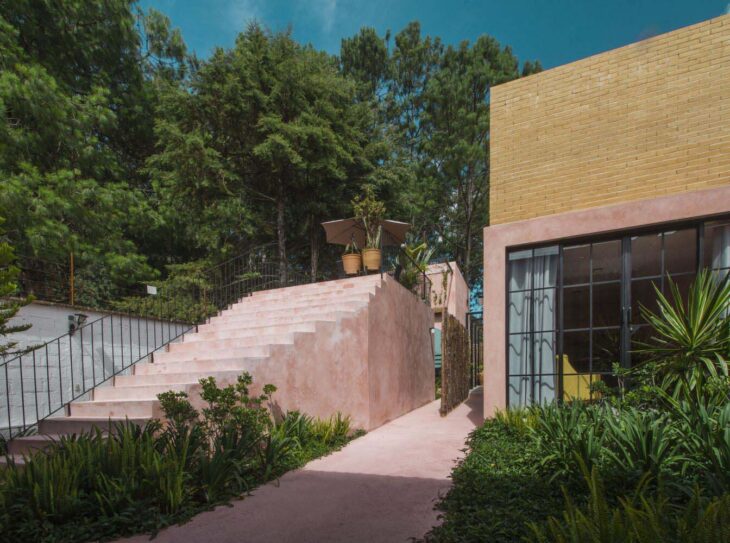
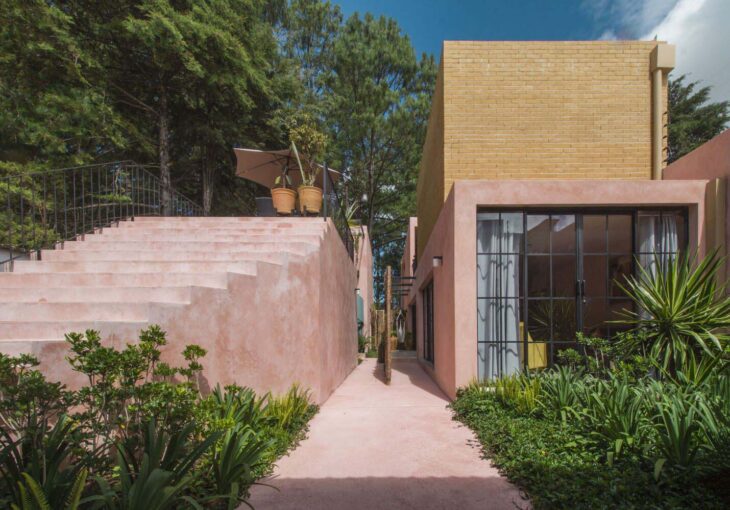
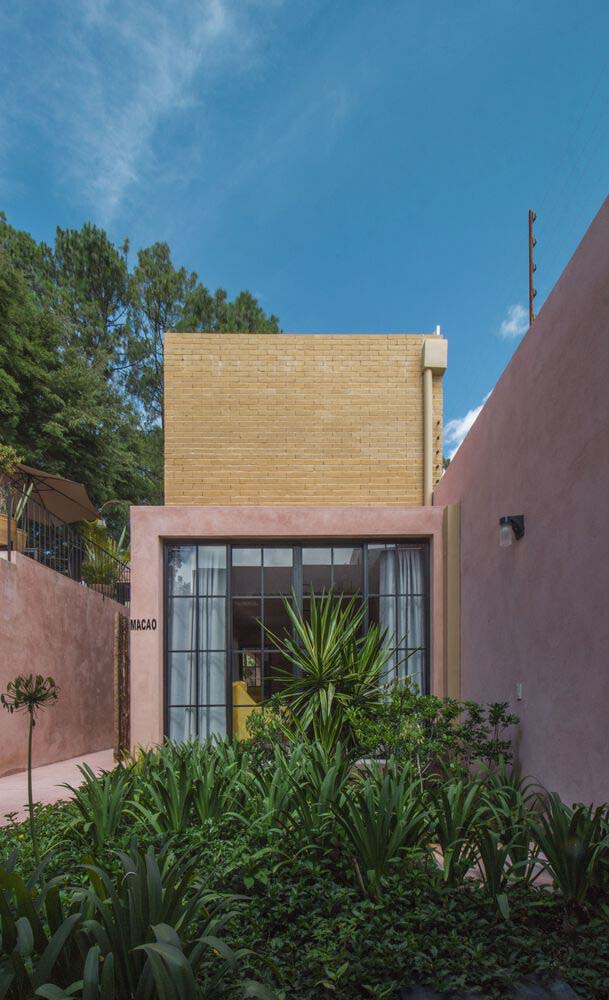
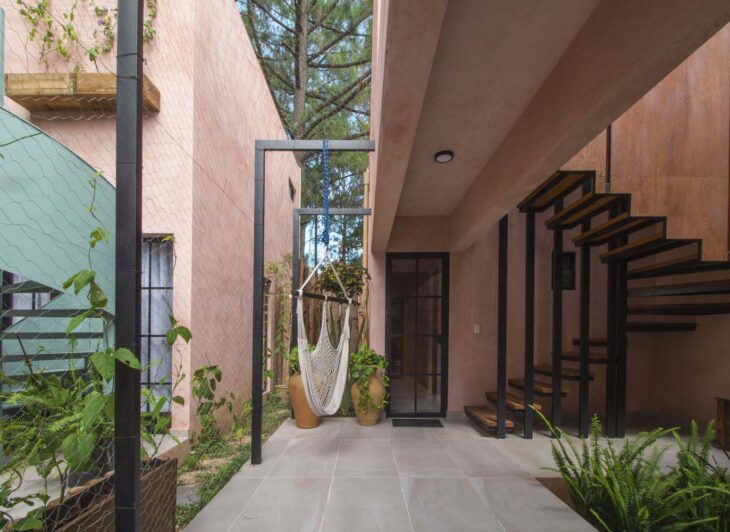
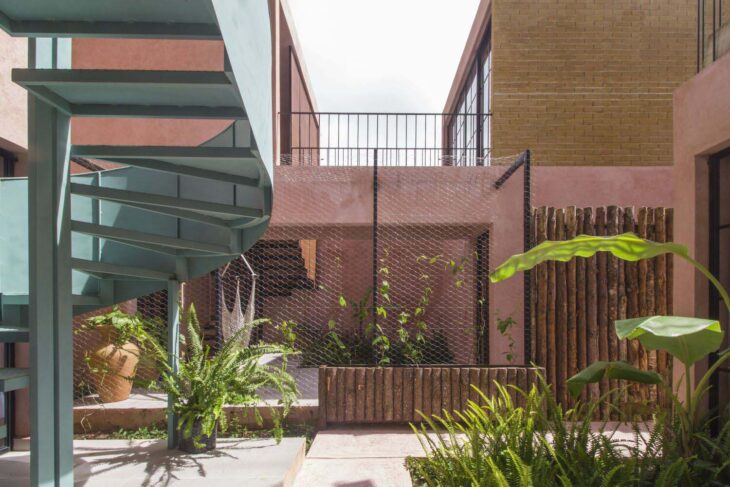
The CEB system (Compressed Earth Block), which operates as a completely reinforced wall with 3/8″ rods cast in concrete, is the structural system that stands out and draws attention in the project’s visually. It exposes its partitions and joints.
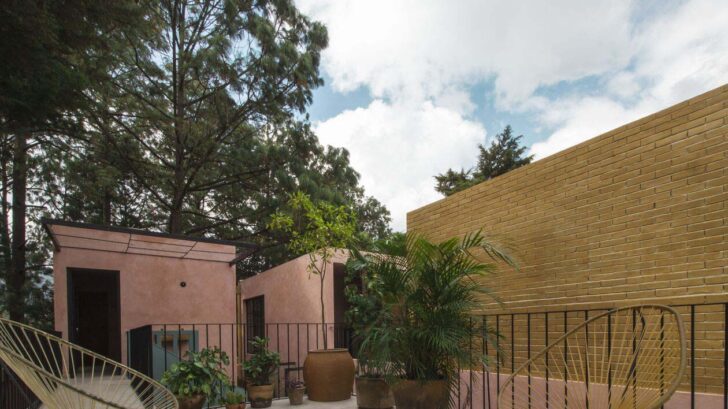
Architects: Apaloosa Estudio de Arquitectura y Diseño @apaloosaarq
Area: 183 m²
Year: 2021
Country: Mexico


