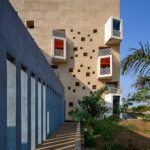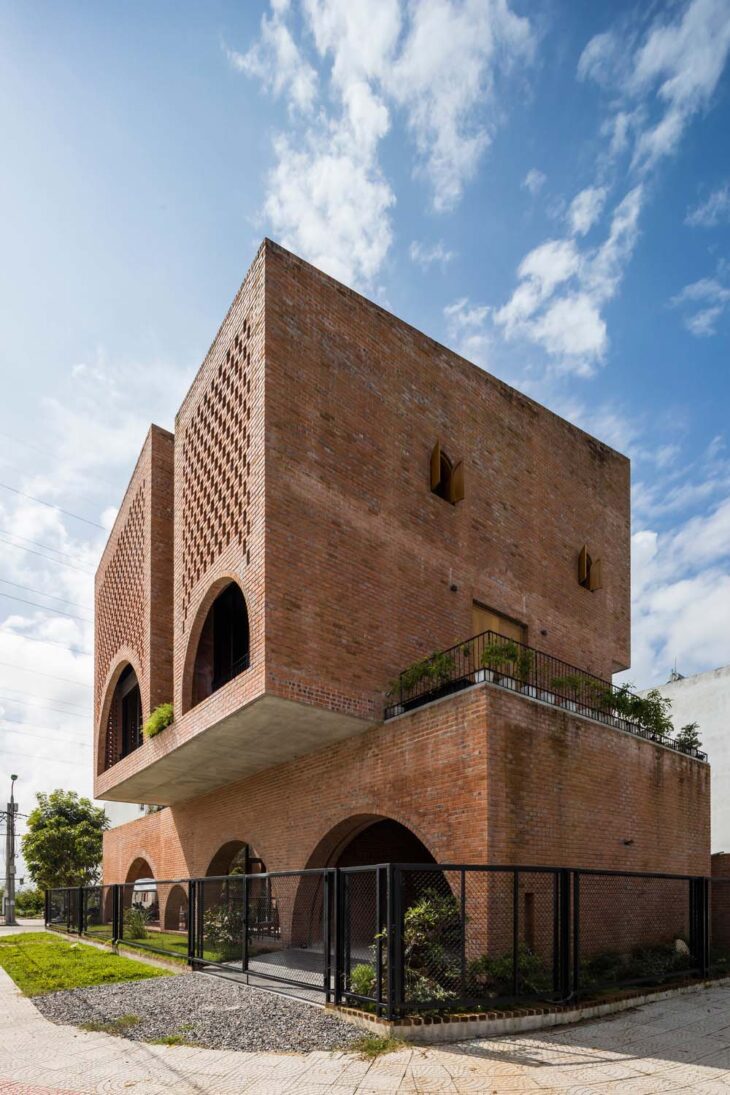
Architecture studio Tropical Space designed this innovative residence located in an urban redevelopment area near a river in Da Nang, Vietnam. The upper floor of this residential building, which is made up of three separate blocks on a square plane, houses a nuclear family, and the ground floor is used as a tiny cafe created by rectangular brick walls.
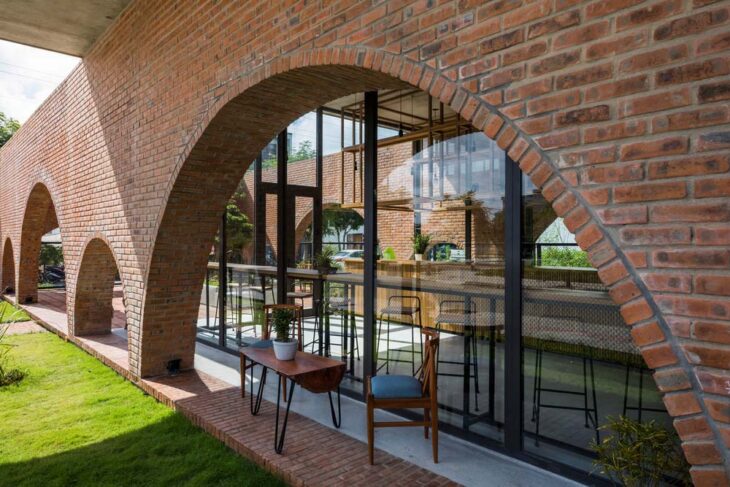
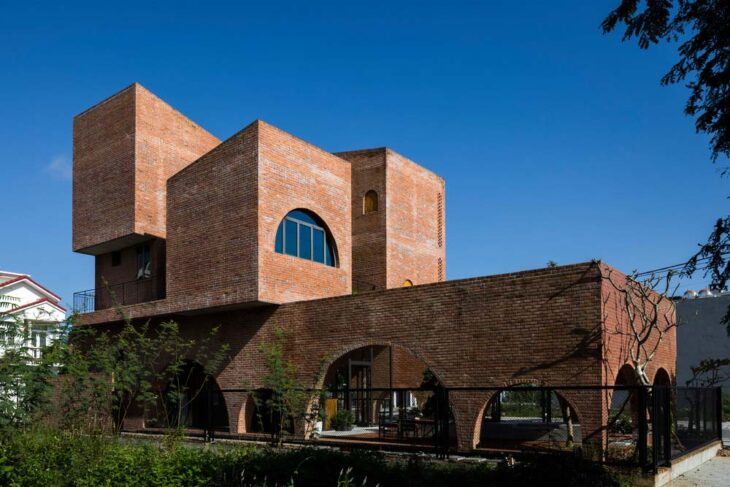
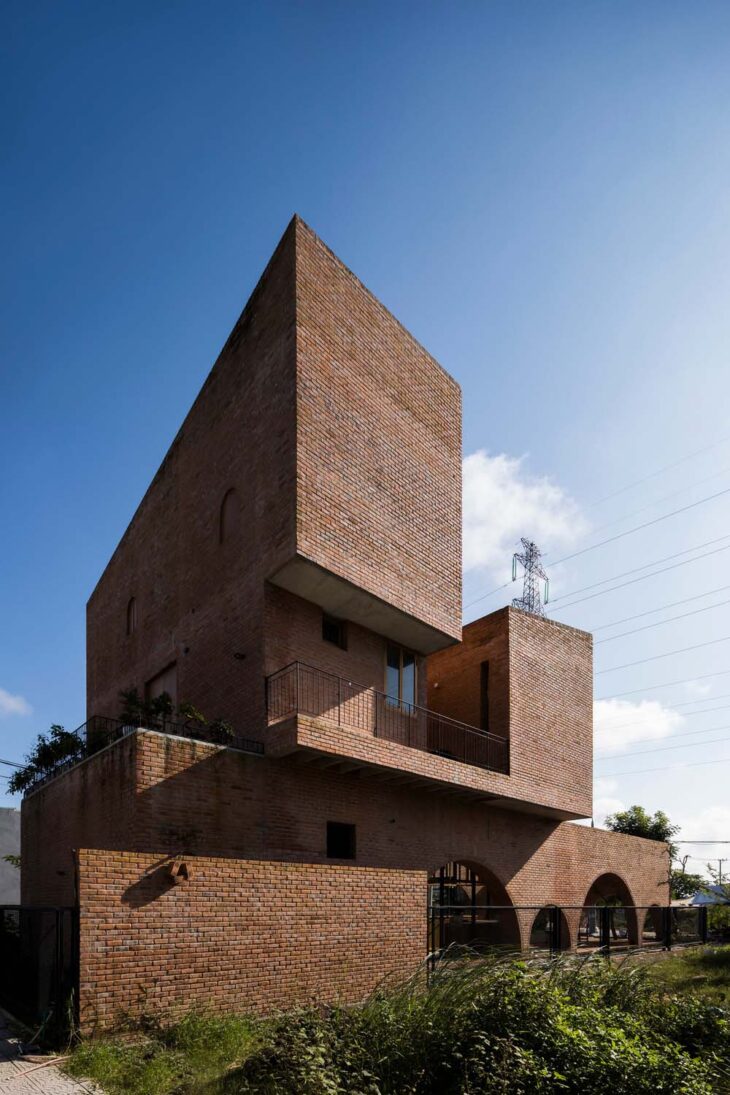
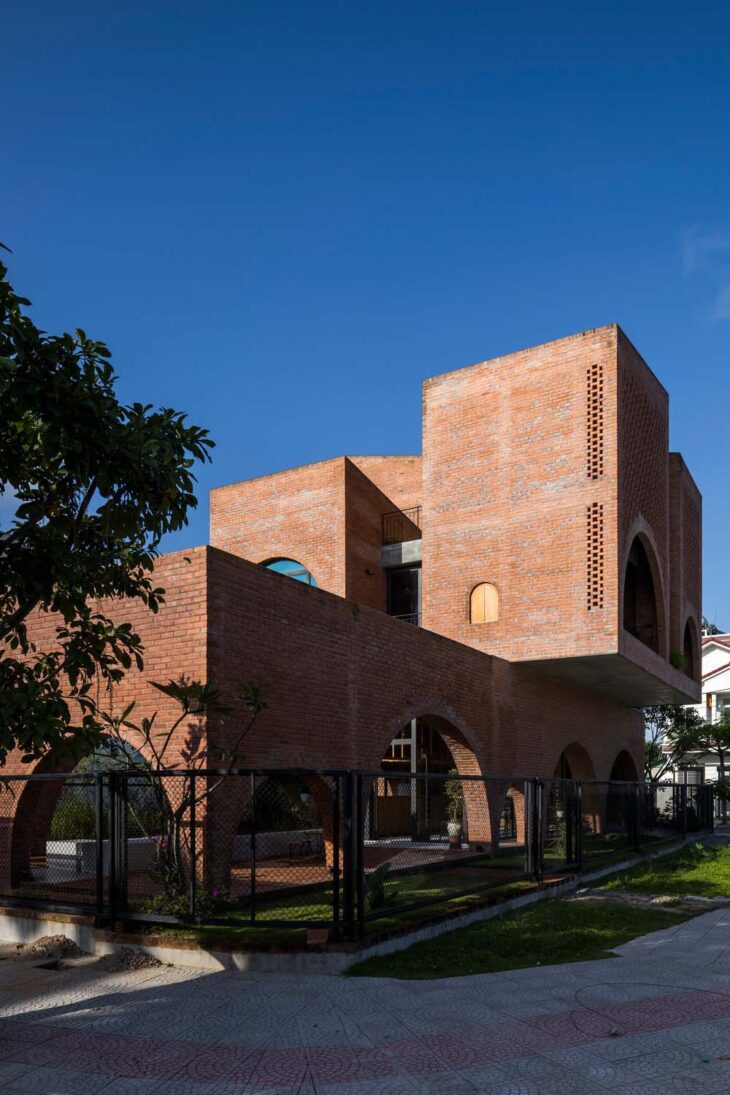
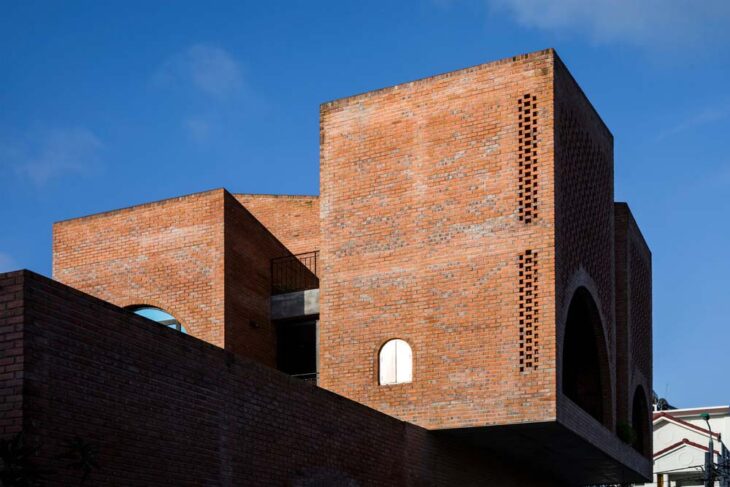
RELATED: FIND MORE IMPRESSIVE PROJECTS FROM VIETNAM
The interior space has been expanded to include the balconies. In order to encourage more activities and change the speed of the wind moving through the spaces, these areas change into common zones between the interior and exterior.
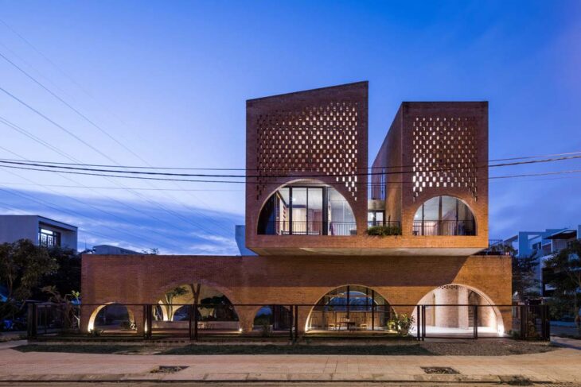
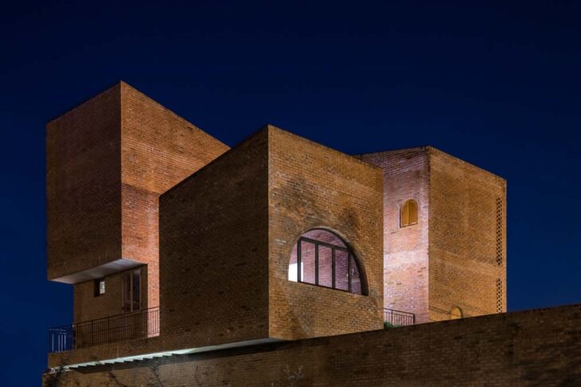
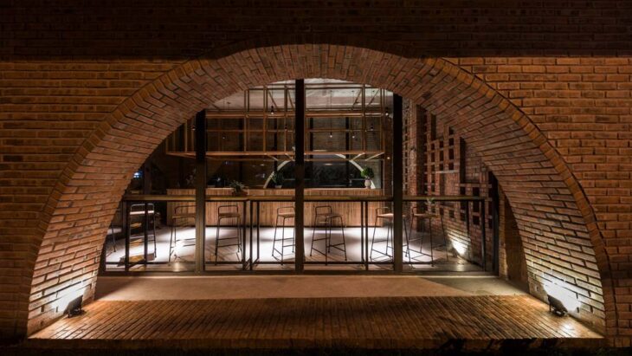
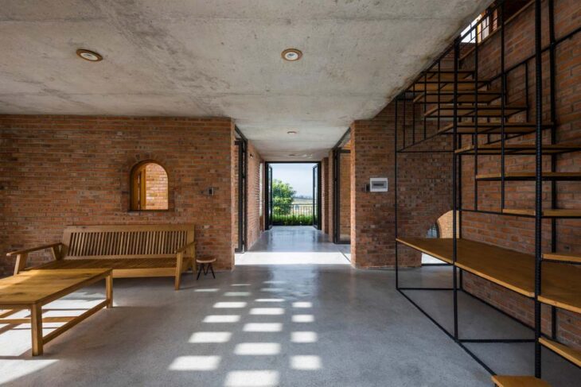
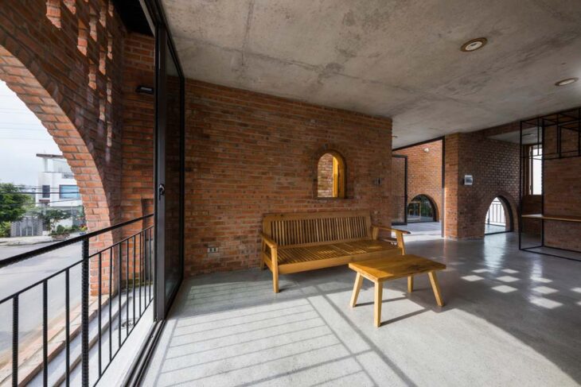
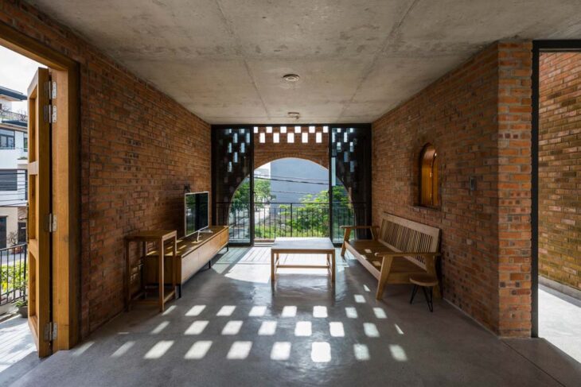
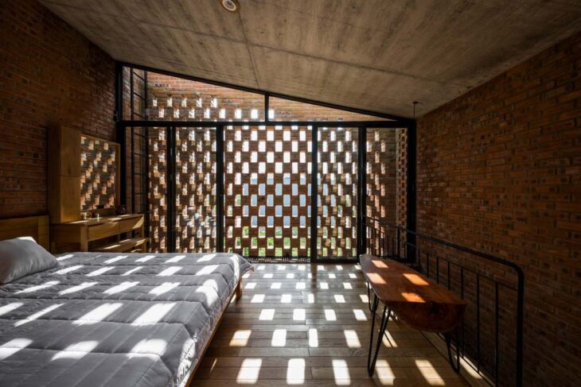
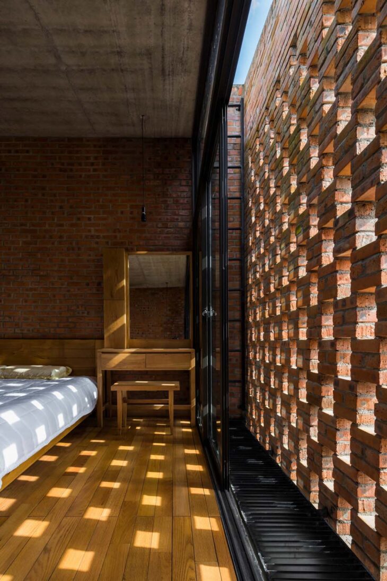
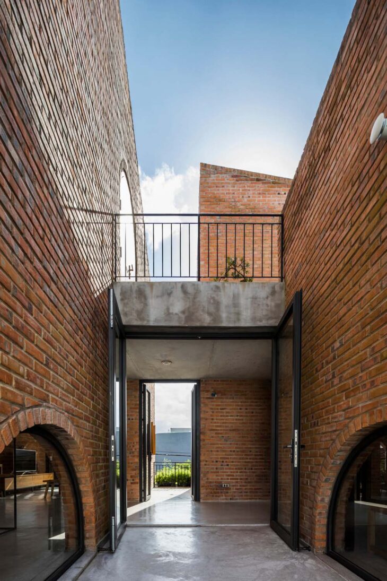
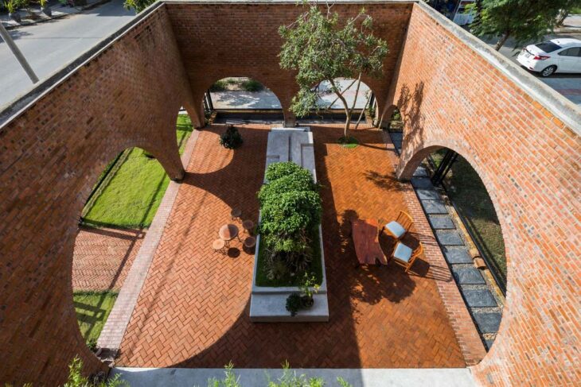
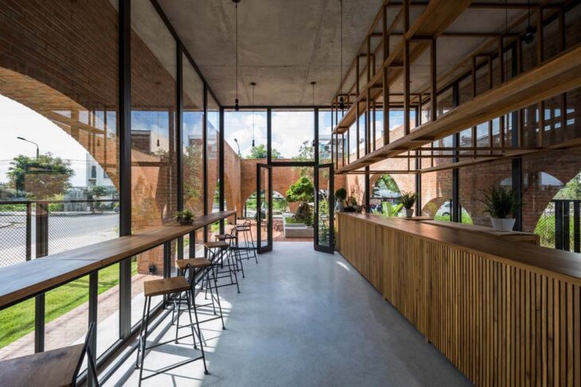
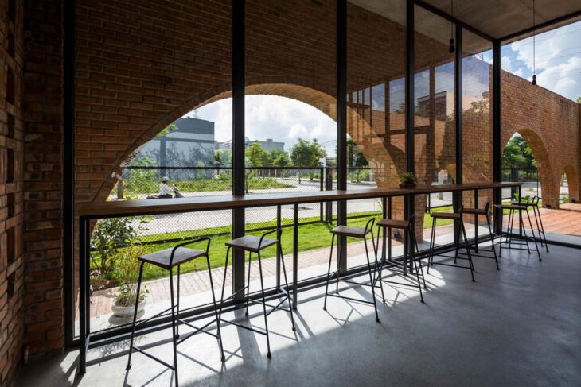
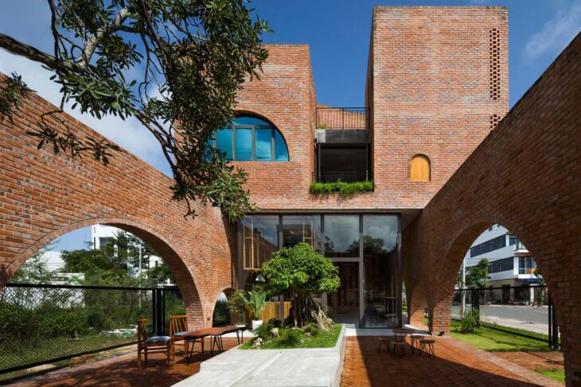
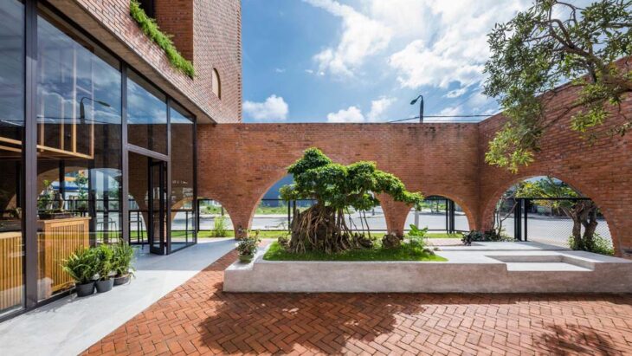
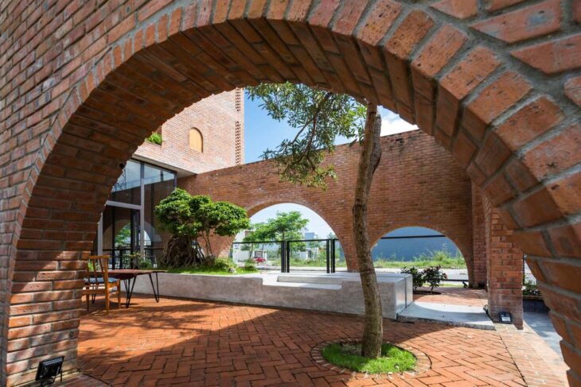
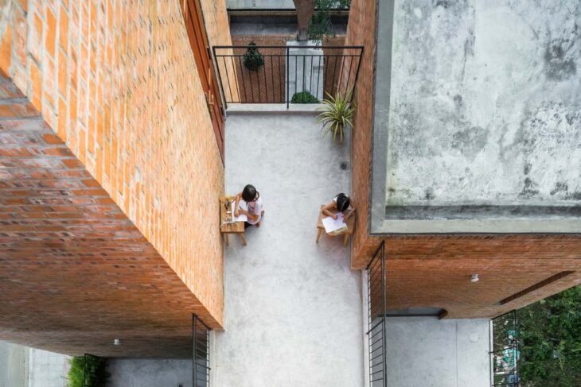
Awakening each morning to the smell of roasted coffee in the air, complemented by a peaceful choice of music, presents an interesting start to the day.
The garden spaces alternate with other functional areas like the dining room, bedroom, and living room inside the home. Inside and outside of the house, functional spaces were made to connect with one another. The ground floor’s internal courtyard and outdoor garden are divided and molded by the wall shadows.
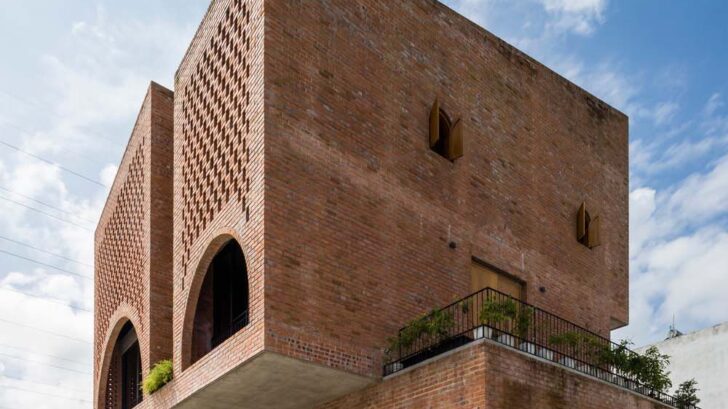
Project information
Location: Hoa Xuan, Da Nang, Vietnam
Architecture: Tropical Space Co.,Ltd
Architects: Nguyen Hai Long, Tran Thi Ngu Ngon, Nguyen Anh Duc, Teresa Tran
Year: 2019
Site area: 297.3 m.sq
Building area: 274 m.sq
Level: 1 ground floor, 1 floor, attic
Find more projects by Tropical Space Co: tropicalspaceil.com


