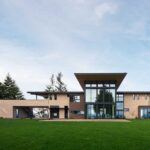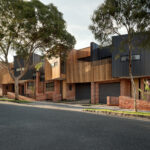
S Squared Architects designed this stunning private residence in Haripad, India. The residence is situated on an 18-cent narrow plot that faces East in a rural neighborhood in Haripad, Kerala. The idea was to design a home that would be simple, devoid of any pretensions from the outside but comfortable and convenient on the inside.

The nature of the location itself was one of the challenges the architects faced during the design. The property was oriented east-west and had a frontage that was just about 14 meters wide and 51 meters long. A sacred groove called “Sarpa kave,” which was created specifically for snakes, bordered the south-east corner of the site. In Kerala, sacred grooves are thought to be heavenly, and it was strictly banned to kill snakes or damage the area’s flora and fauna. And over time, these would become biological hotspots that were crucial to maintaining biodiversity.



RELATED: FIND MORE IMPRESSIVE PROJECTS FROM INDIA
The architects created the design in response to the context, where the neighboring sacred grooves’ sacredness had been not only preserved but also treasured. Such grooves allow one to truly appreciate the dichotomy of man and nature, which has to be taken into consideration in the design. The site was split into a public zone and a private zone by a free-hand curved wall.

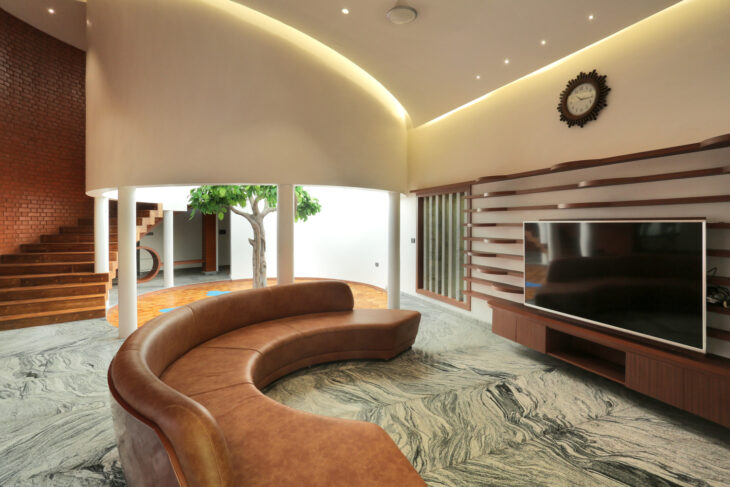
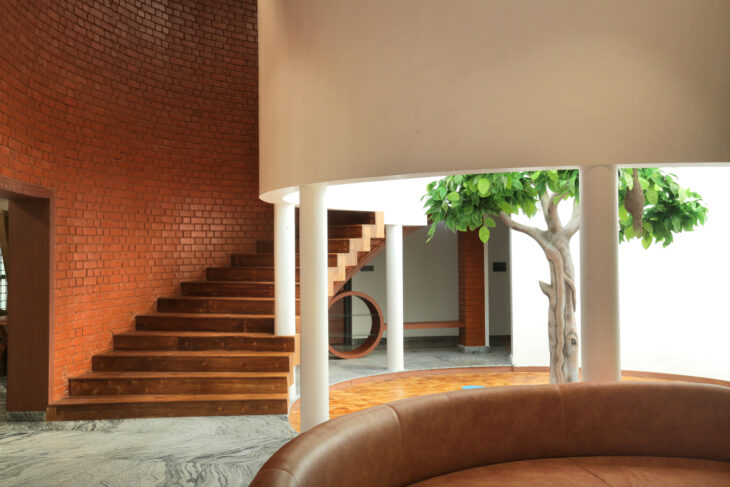

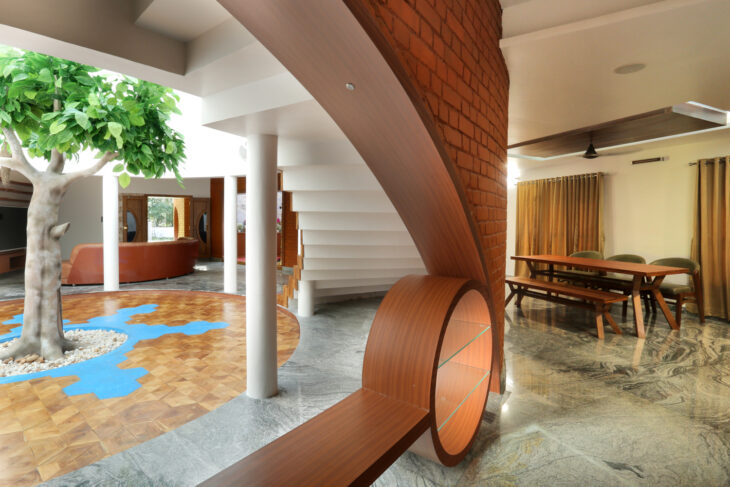
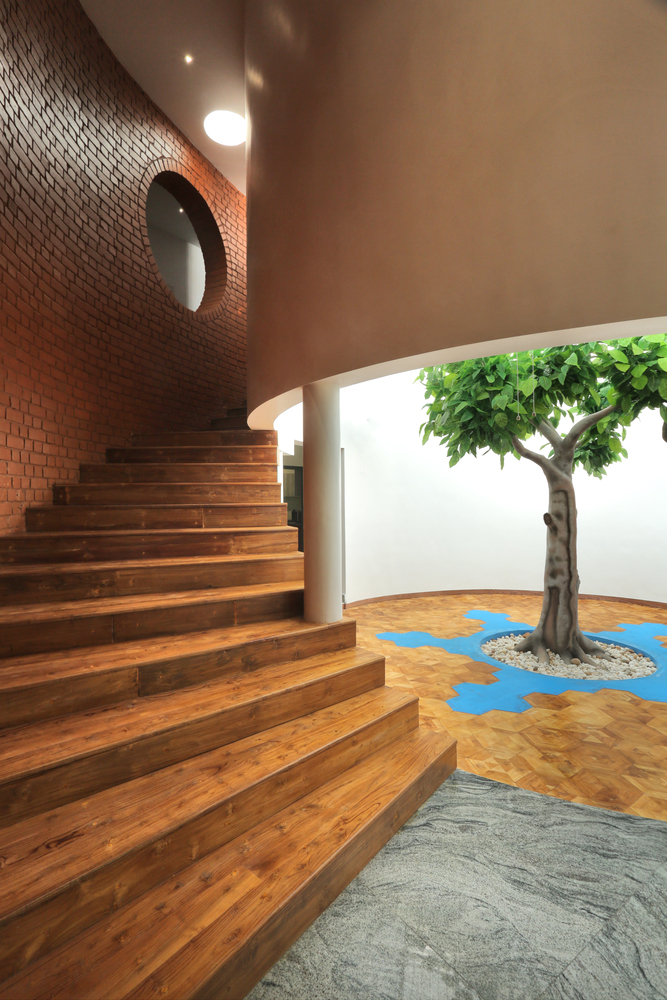

The wall served as a screen for the movement of cars entering and exiting the house, and the driveway was situated in the public area. The silent area, which bordered the sacred groves and included the residents’ own garden, was on the other side of the wall. The wall continued from the unbuilt space to the built space, shifting from a barrier to a separator, dividing the house’s numerous functional zones. And as a mute testament to this duality—the duality of man and nature, of stillness and movement—the wall remains tall, climbing upward.
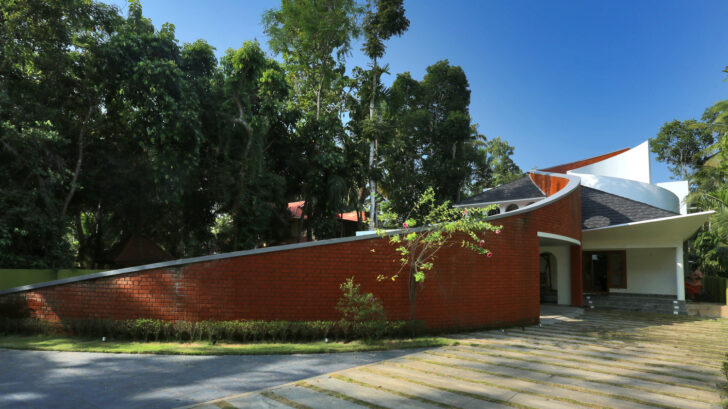
Architects: S Squared Architects – ssquaredarchitects.com
Area: 2700 ft²
Year: 2019
Photographs: Khan and Baker
Lead Architects: Shaji V Vempanadan, Sumi Shaji
City: Haripad
Country: India


