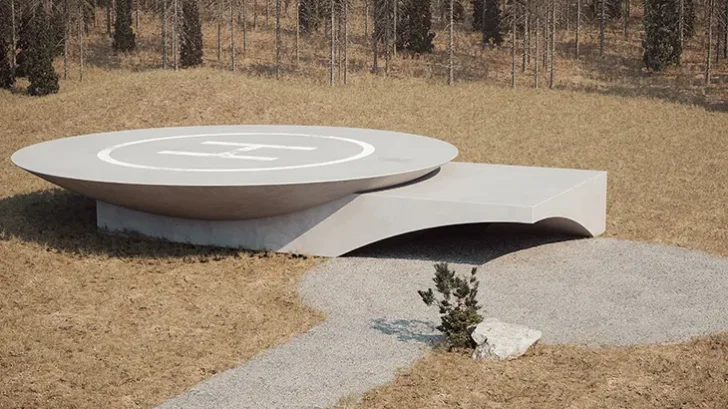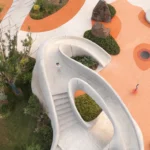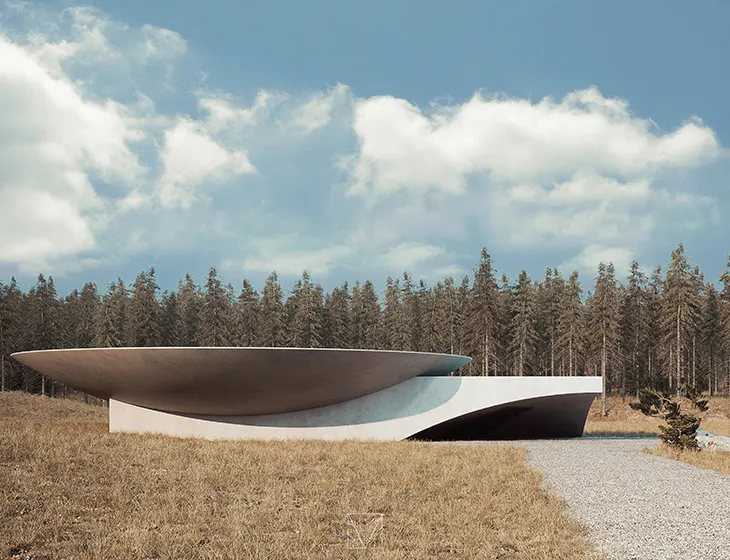
MAKHNO Studio present Plan B as a comprehensive vision for self-sufficient underground living. Located in Ukraine, the bunker home spans four stacked layers, with the top level set 15 meters below ground. The design responds directly to the possibility of crisis, combining survivalist pragmatism with a refined architectural approach.
RESIDENTIAL
At its core, the structure is a technological “pie,” composed of sequential zones for habitation, mechanics, utilities, and a deep well. The residence features three exits and a fire-resistant evacuation ring accessible even from secondary spaces like the bathroom or gym. All systems, ventilation, water, sewage, electricity, function independently. Its infrastructure guarantees life underground can continue indefinitely, regardless of surface conditions.
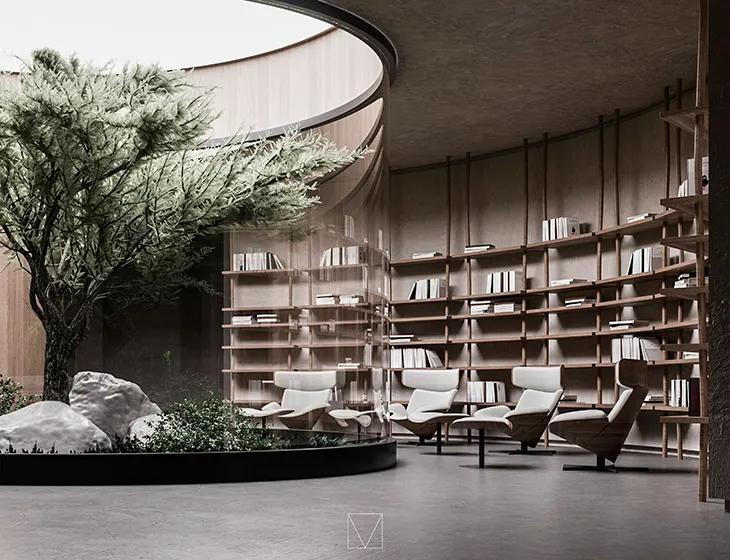
Plan B operates as a fully enclosed ecosystem. A fish-stocked swimming pool supports both recreation and symbolic sustenance. There’s a garden room with phyto-equipment for growing fruits and vegetables, a medical center with an isolation chamber, and staff quarters isolated from private areas. According to Olha Sobchyshina, the project’s chief engineer, “Safety comes first. My priority was to ensure comfortable sleep, temperature, quality food, water, and air. The rest is for comfort.”
The Mickey suite trades sharp corners for a cylindrical geometry rarely used above ground. Designed to produce an illusion of infinite space, the room softens psychological confinement through subtle curves and sensory layers. Above the bed, a sculptural cloud installation by Serhii Makhno floats in place, while a high-resolution screen simulates any exterior view, a sleepy Kyiv morning or snowy mountain peaks. Even scent and breeze can be artificially controlled.
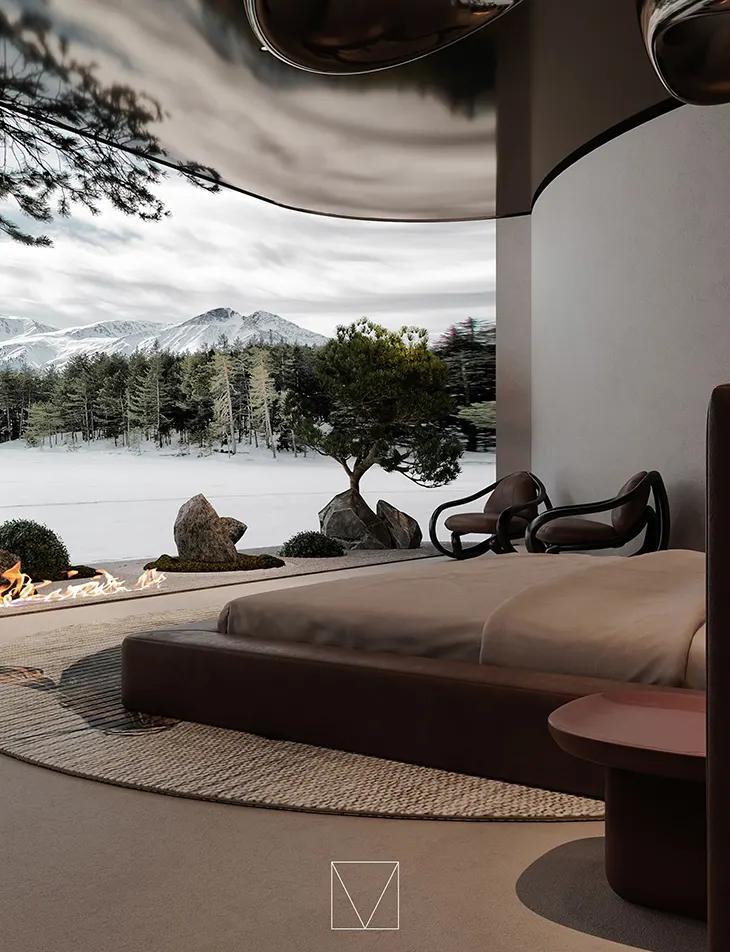
Stainless steel defines the Ivy bedroom, laconic, practical, and grounding. Used to separate the wardrobe from the bathroom, it also introduces the first instance of metal in the project. Above, a faux-skylight dome with a built-in LED system mimics natural light from an imagined upper floor. Minimalism takes the lead here: ivy plants bring quiet companionship, thriving without sunlight.
The communal zones aim to mimic life on the surface. A large shared dining table and a tucked-away library foster intimacy and daily ritual. The in-house cinema, equipped with a 5D system, ensures culture isn’t compromised. With these familiar domestic gestures, Plan B resists the bunker cliché of isolation.
Movement is essential. The sports and wellness zones create spatial variation and emotional tone, from a dimly lit, green-hued pool designed to evoke the night sea to a high-energy gym with mirrored ceilings and daylight. Each zone offers a different psychological rhythm, from tranquil meditation to high-intensity focus. The architecture avoids fixed corners and instead flows, enhancing the illusion of boundlessness.
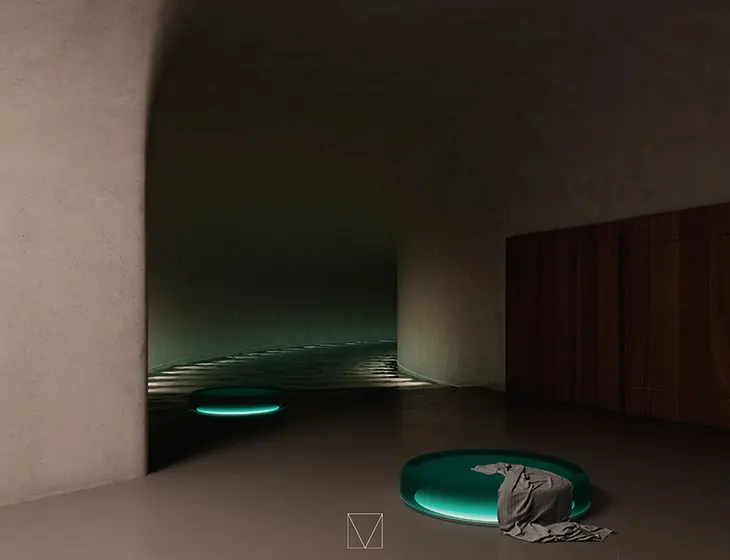
Pets, walks, and routines are preserved. A designated dog-walking area replicates a natural path, complete with wood, stone, and grass textures. The circular evacuation corridor doubles as a biking loop, allowing for physical movement and moments of solitude. The concept aims to recreate the physical world through material tactility and stimulate the emotional world through light, form, and sound.
“This project is a release from emotions, a reflection on the continuation of human life under any circumstances, and an attempt to find an answer to the question of whether architecture can create the impression of life on the surface while being in its depths,” says Serhii Makhno. In Plan B, design becomes both refuge and resistance, an architectural meditation on human resilience.
