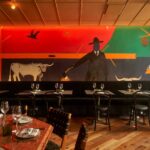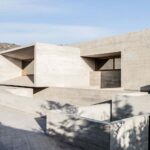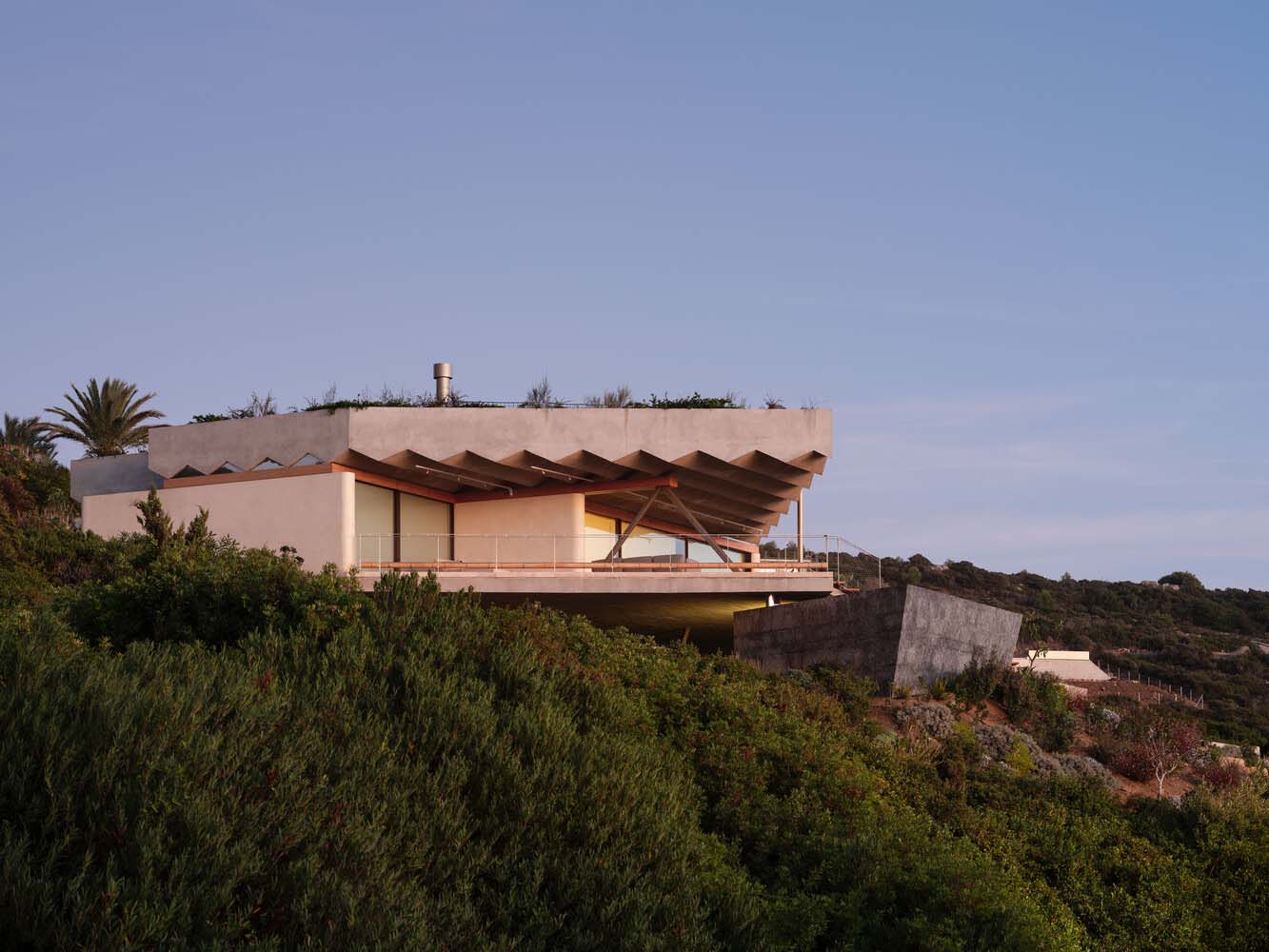
The PS-50 House, designed by Langarita Navarro Arquitectos, is a remarkable architectural project that seeks to integrate seamlessly with its extraordinary coastal landscape. The house is envisioned as a large and inconspicuous structure, taking inspiration from the rugged and impregnable terrain and the resilient coastal vegetation that resists the assaults of the Atlantic winds.
The most distinctive feature of the house is its roof, which mimics a large section of the surrounding terrain. This roof is elevated on a concrete slab that can support the weight of an intensive green roof, restoring the pre-existing vegetation. The zigzag pattern of the roof not only allows it to cover long spans but also reduces its own weight, giving it an appearance of near-impossible lightness, like a fabric blowing in the wind.
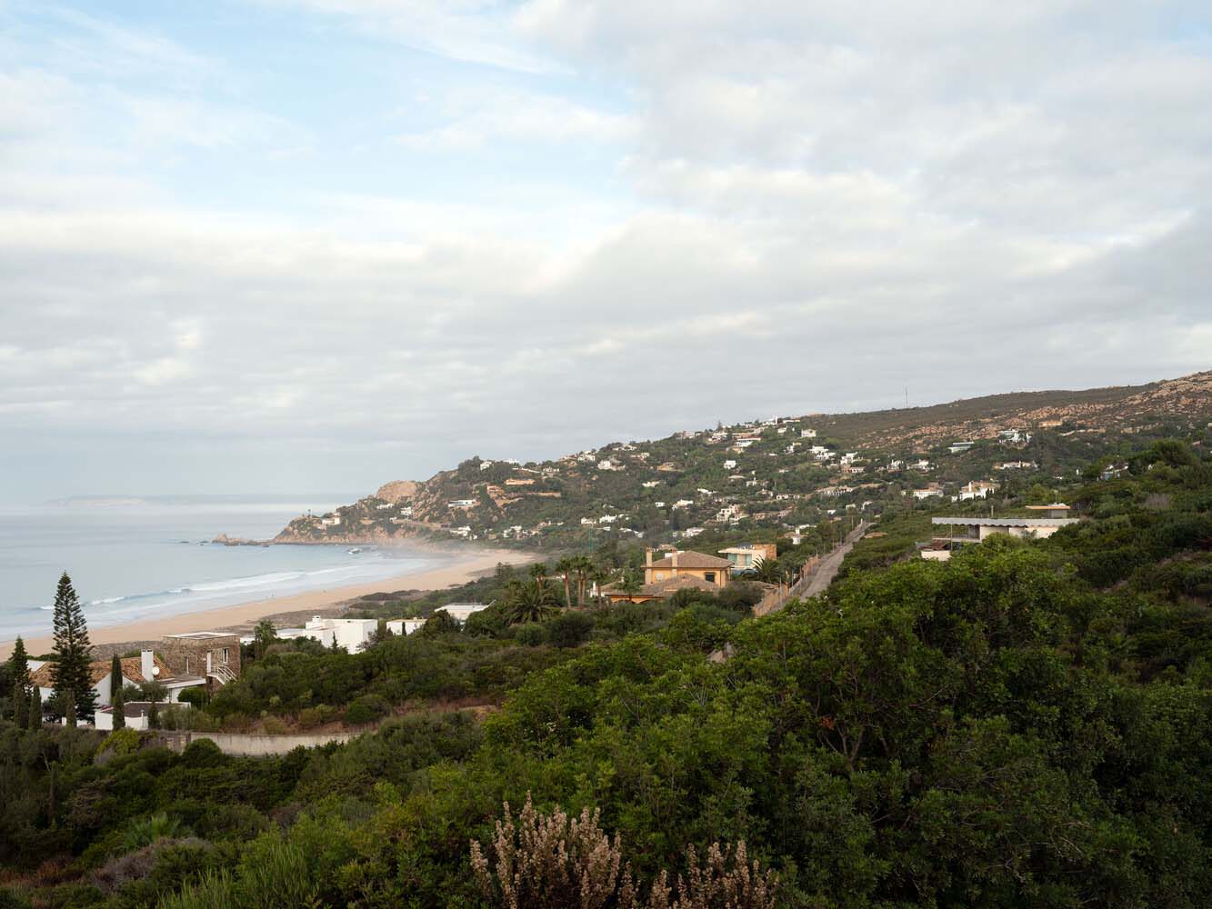
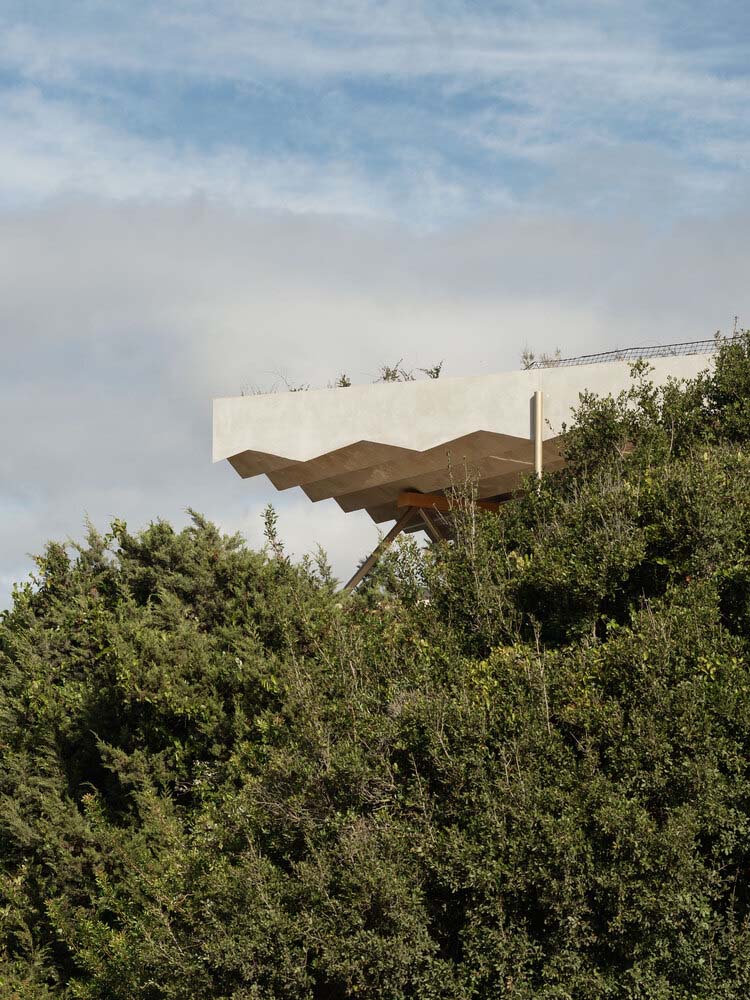
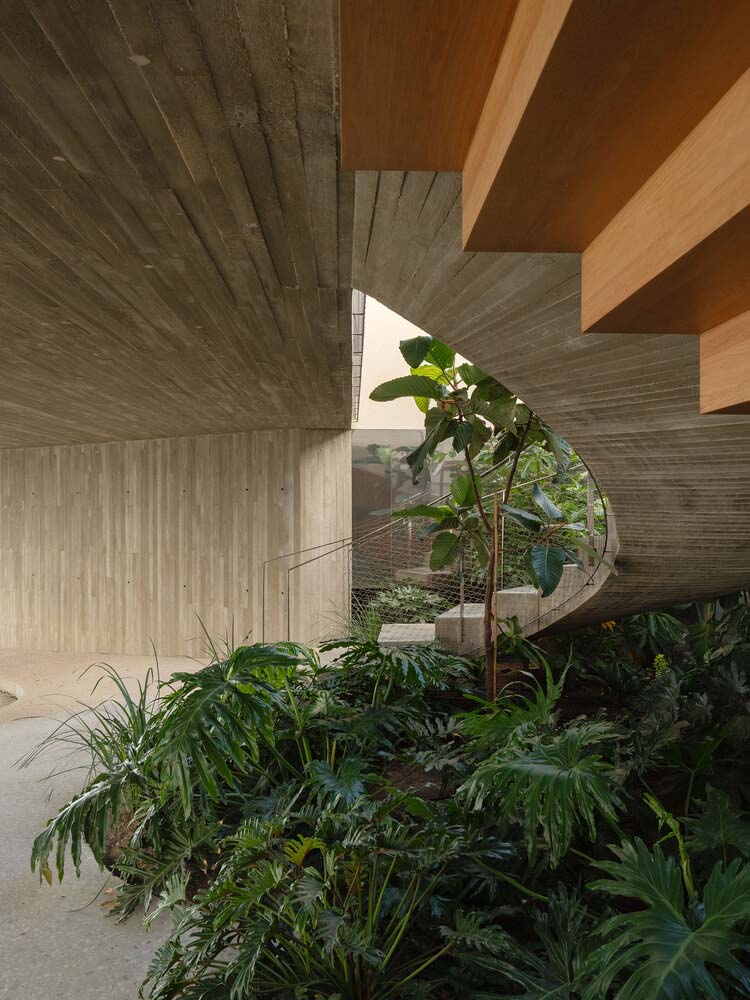
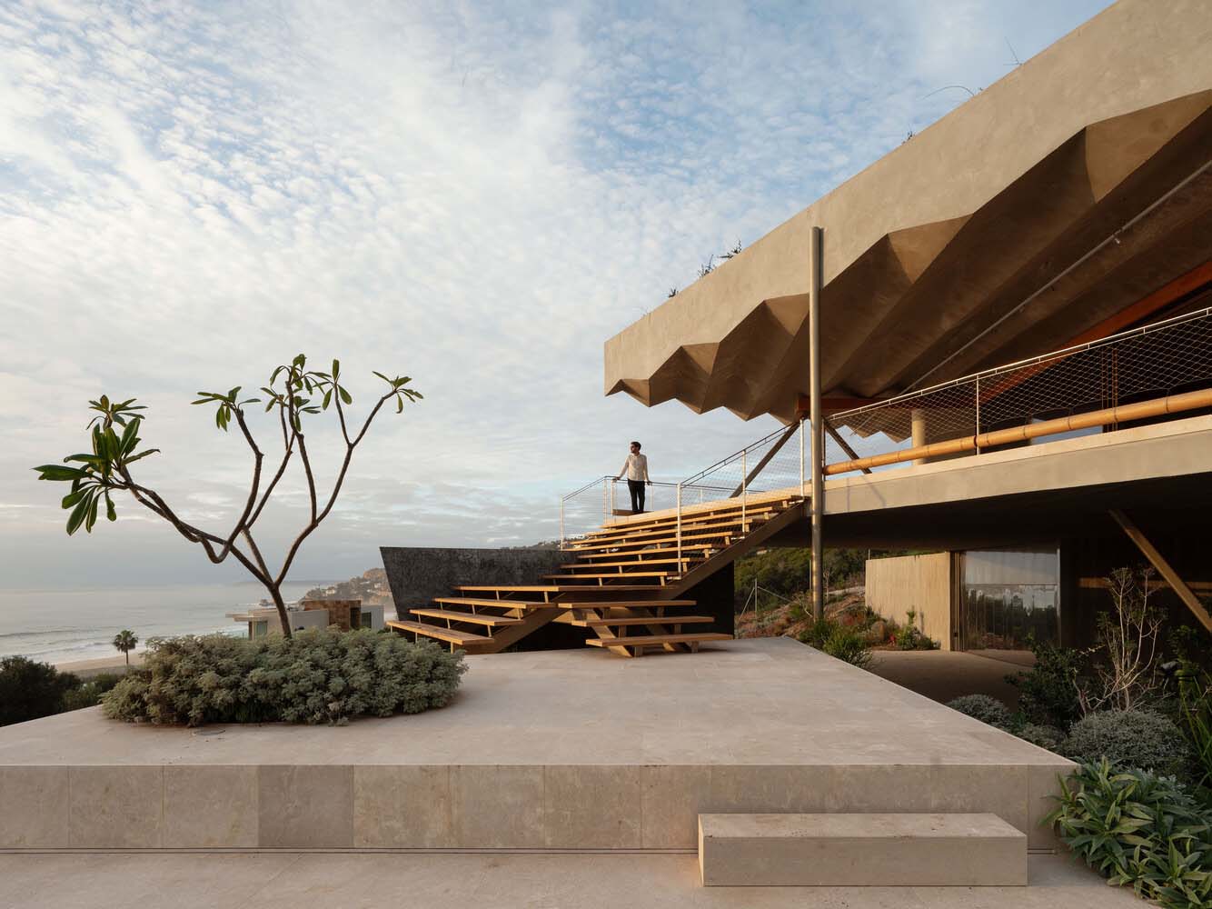
The layout of the house is organized by a series of parallel walls that lightly touch the roof from below. These walls serve to organize different uses within the house and also help in managing the changing easterly and westerly winds. By opening and closing the floor-to-ceiling glass panes strategically, the house can be configured to expose or defend its spaces from each of the prevailing winds, much like adjusting sails on a boat.
The main volume of the house is elevated and embedded into the terrain, providing panoramic views overlooking the sea, reminiscent of the bow of a ship. It leans on a granite well carved into a prism, adding to the sense of connection with the natural surroundings. From here, a cascade of terraces and steps extend outward, leading to the swimming pool and the surrounding grounds. The access to the house is through a courtyard open to the sea, where a generous helical staircase winds around a lush garden sheltered from the wind.
RELATED: FIND MORE IMPRESSIVE PROJECTS FROM SPAIN
The materials used in the construction of the PS-50 House play a crucial role in making it blend seamlessly with the landscape. Lime stucco walls, horizontal concrete surfaces, reflective steel, and dark window and door frames are employed to make the house difficult to spot from the sea. The design allows it to hunker down among the vegetation, mimicking the colors of the natural surroundings, such as the shrubbery and chalky rock.
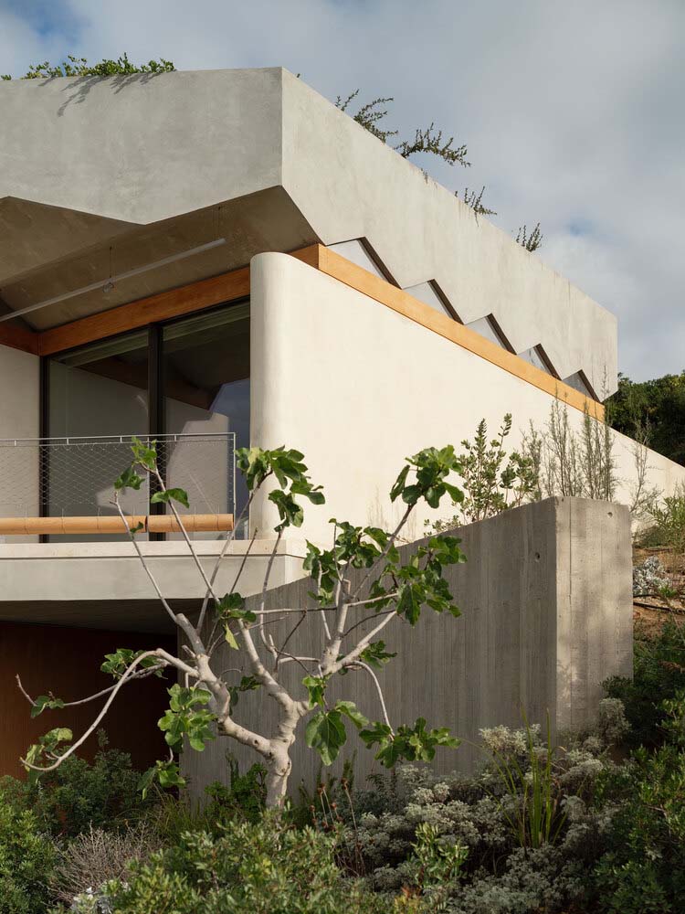
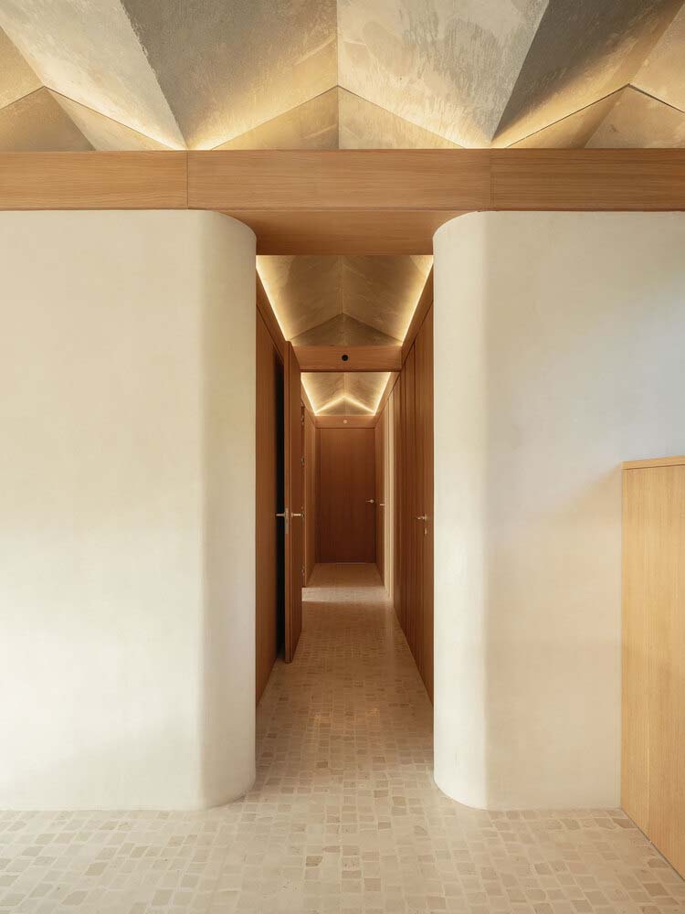
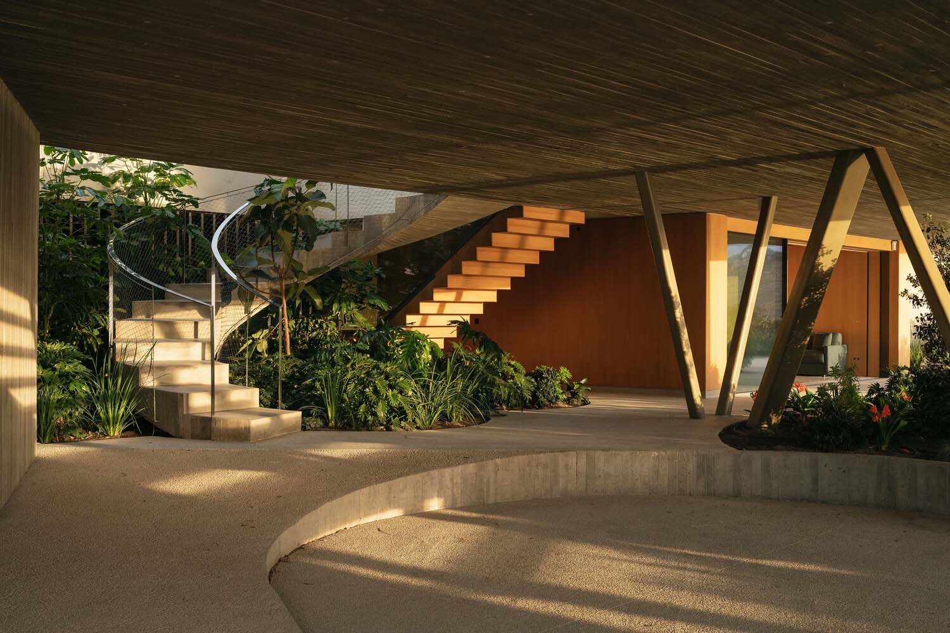
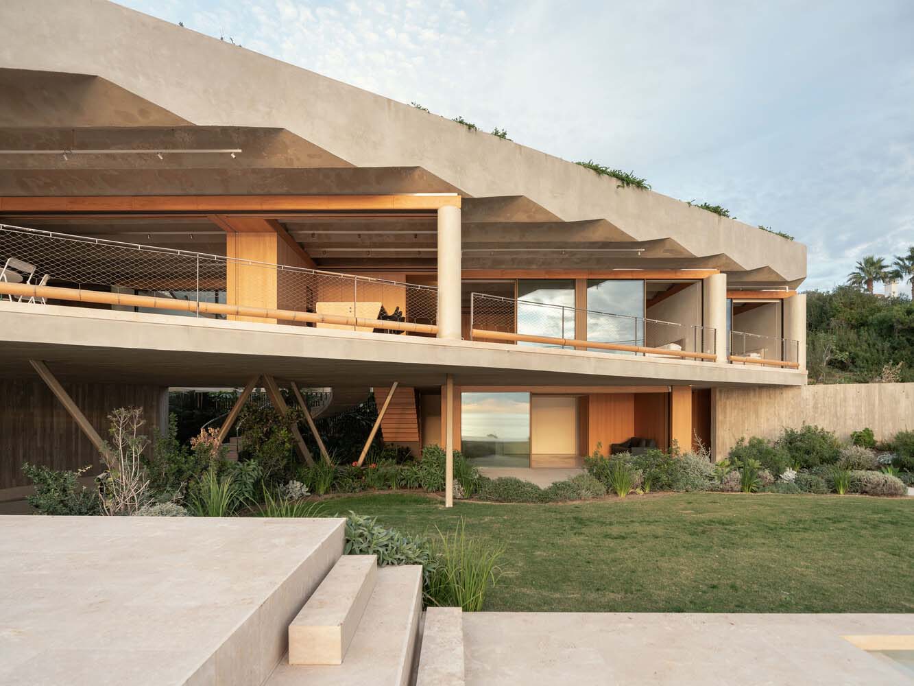
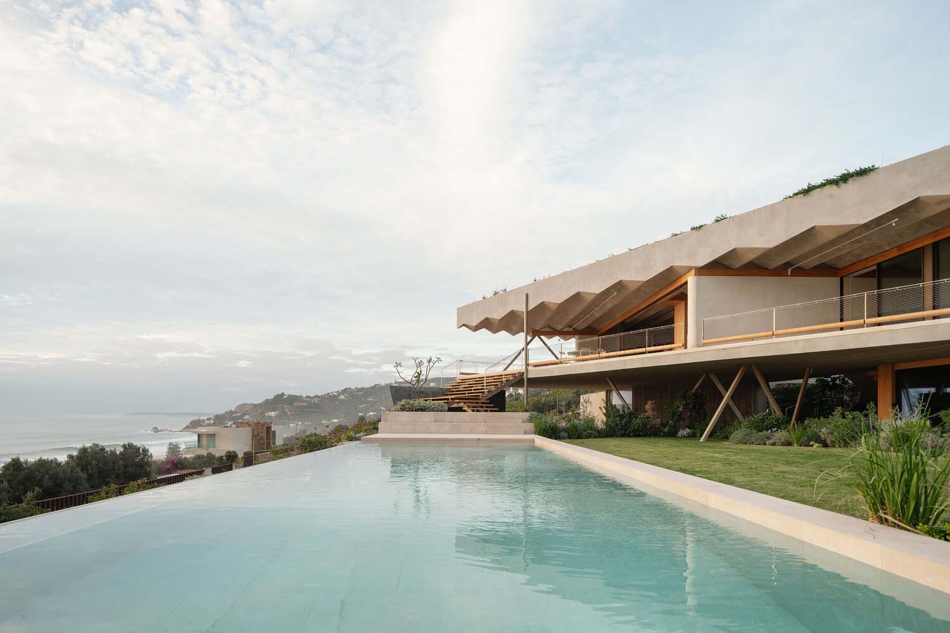
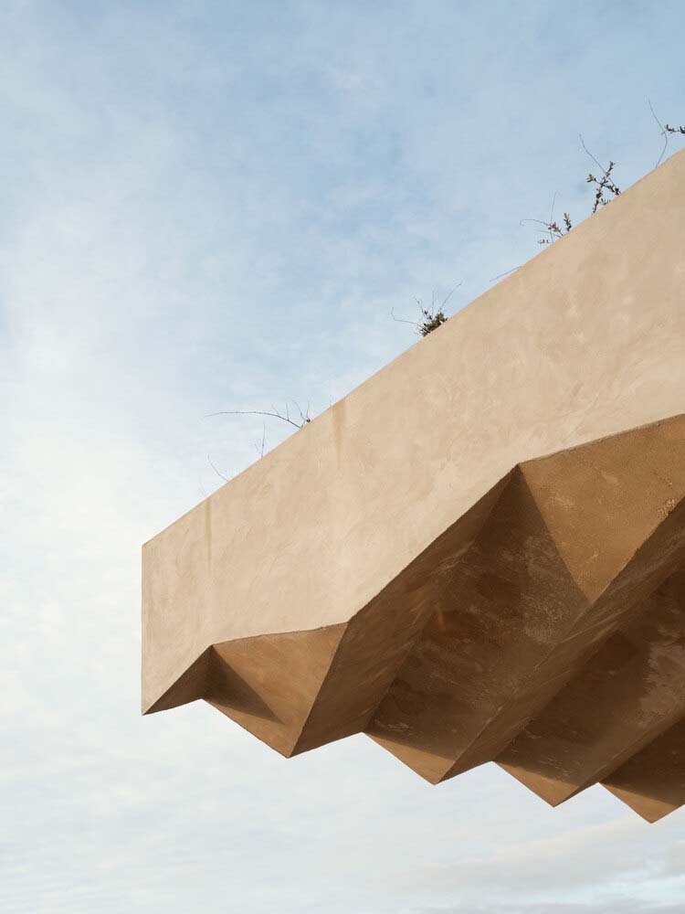
Sustainable features are also a significant aspect of the project. The main body of vegetation comprises a selection of native species that have low water needs. These plants are spread across the plot’s free spaces and over the rooftop, aiming to restore the image of the landscape prior to the construction of the area. Additionally, the green roof and vegetation help in reducing the thermal load of the house by maximizing evapotranspiration.
Overall, the PS-50 House exemplifies a harmonious integration of architecture and nature, where the building design takes cues from the landscape, and sustainable elements are carefully incorporated to minimize the environmental impact.
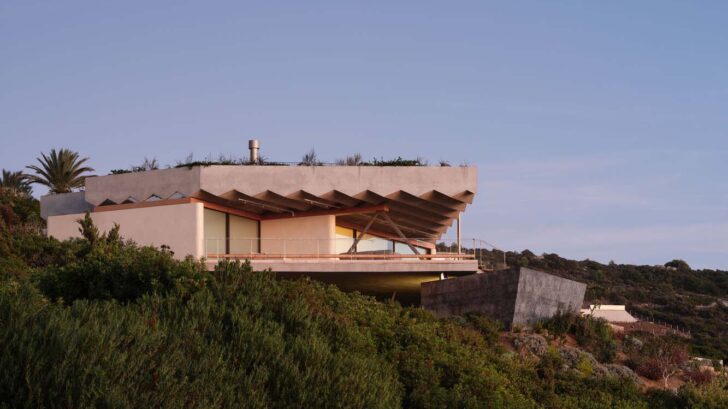
Project information
Architects: Langarita Navarro Arquitectos – langarita-navarro.com
Area: 4402 ft²
Year: 2022
Photographs:Luis Díaz Díaz
Lead Architects: María Langarita y Víctor Navarro
Collaborating Architect: Antonio Antequera, Javier Estebala, Fran Abellán, Pepe Susín
Technical Architect: José Ignacio Calderón (Max project)
Landscaping: Ambienta
Facilities: BAC Engeneering Consultancy
Structures: Bermabéu Ingenieros
Program: Single family Home
City: Tarifa
Country: Spain


