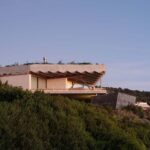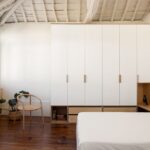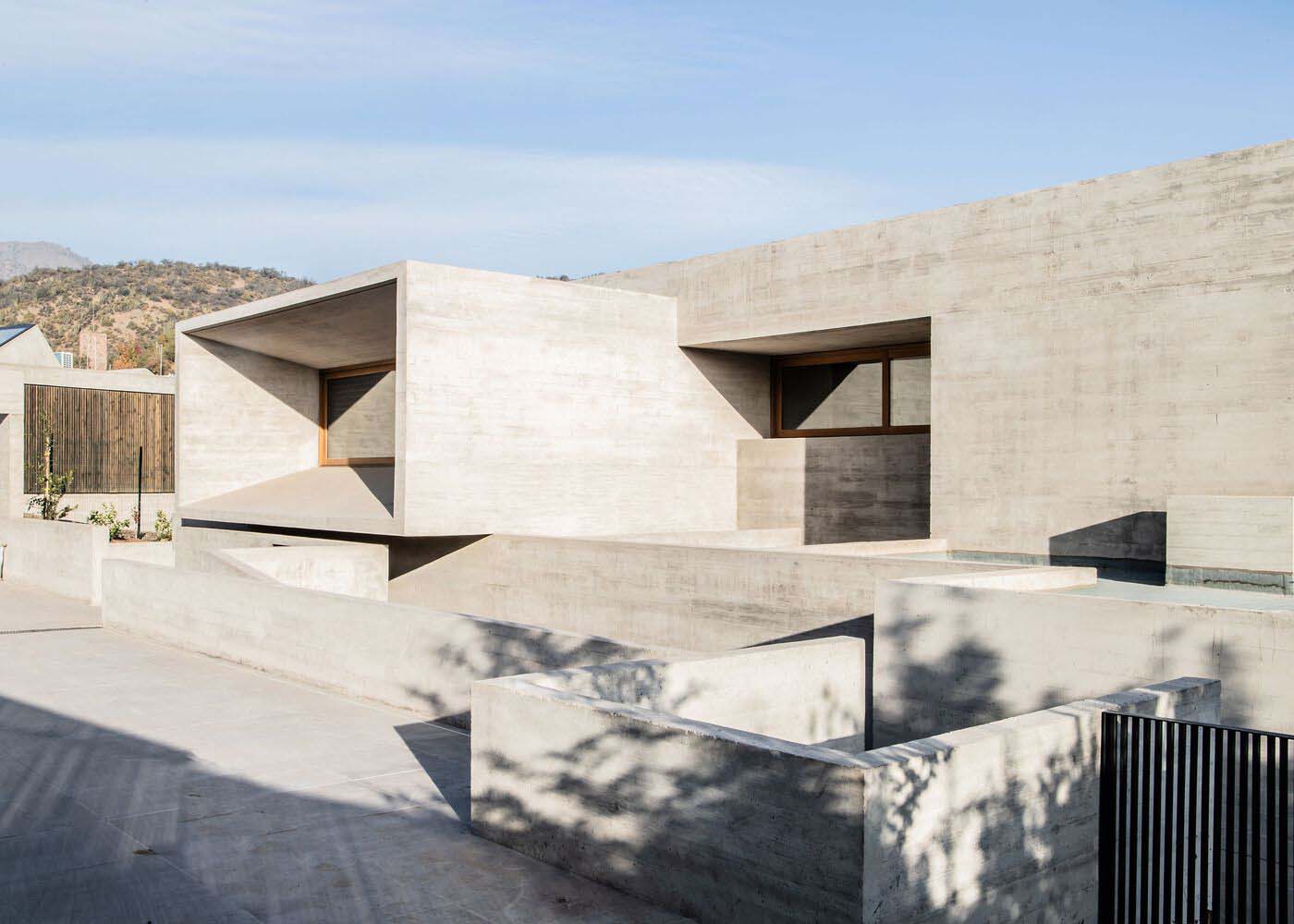
Gonzalo Mardones V Arquitectos have recently completed their latest residential project in Lo Barnechea, Chile – Casalema House. The residence is situated on a gently sloping terrain in Valle Escondido, nestled at the base of the majestic Andes mountains, within the vibrant city of Santiago, Chile. Its prime location offers breathtaking views of a picturesque natural park, creating a harmonious connection between the built environment and the surrounding natural beauty. In this carefully crafted landscape, the primary objective was to seamlessly integrate the structure, while simultaneously honoring the existing trees and cultivating a serene ambiance that aligns with the project’s vision. This intention is evident not only in the architectural volumes but also in the meticulous attention paid to the interior and exterior spaces of the building. The color palette employed throughout the various spaces and furniture is skillfully curated using natural tones. This deliberate choice serves to elevate the formal concept, evoking a sense of harmony with the surrounding elements while seamlessly blending the design into its natural environment.
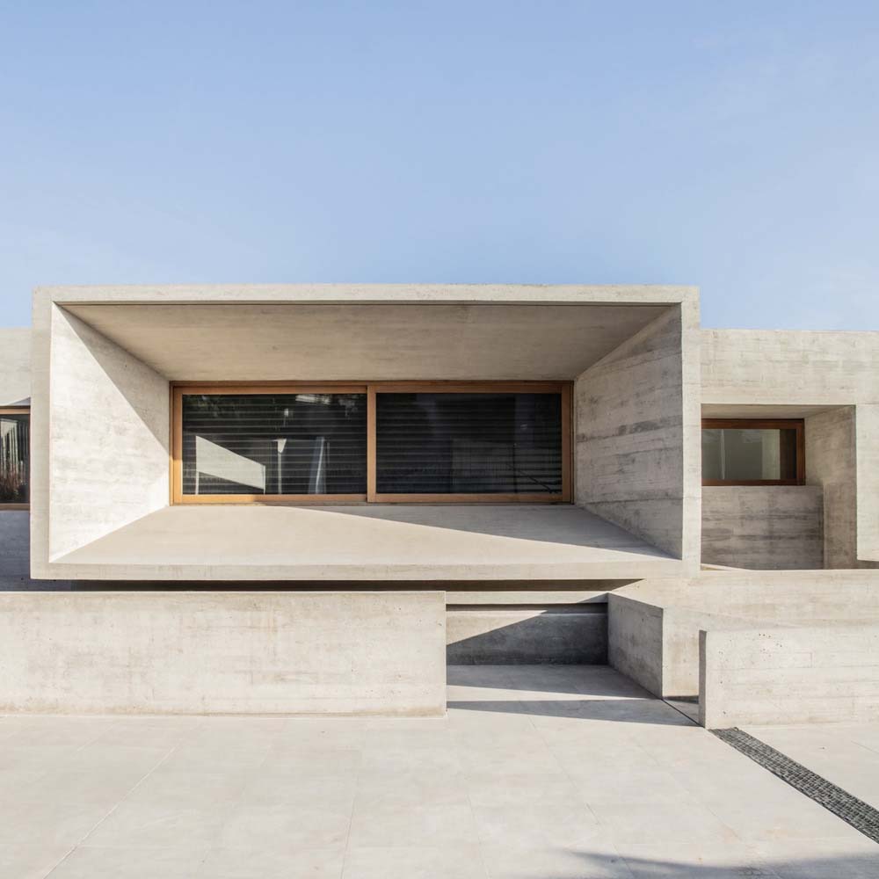
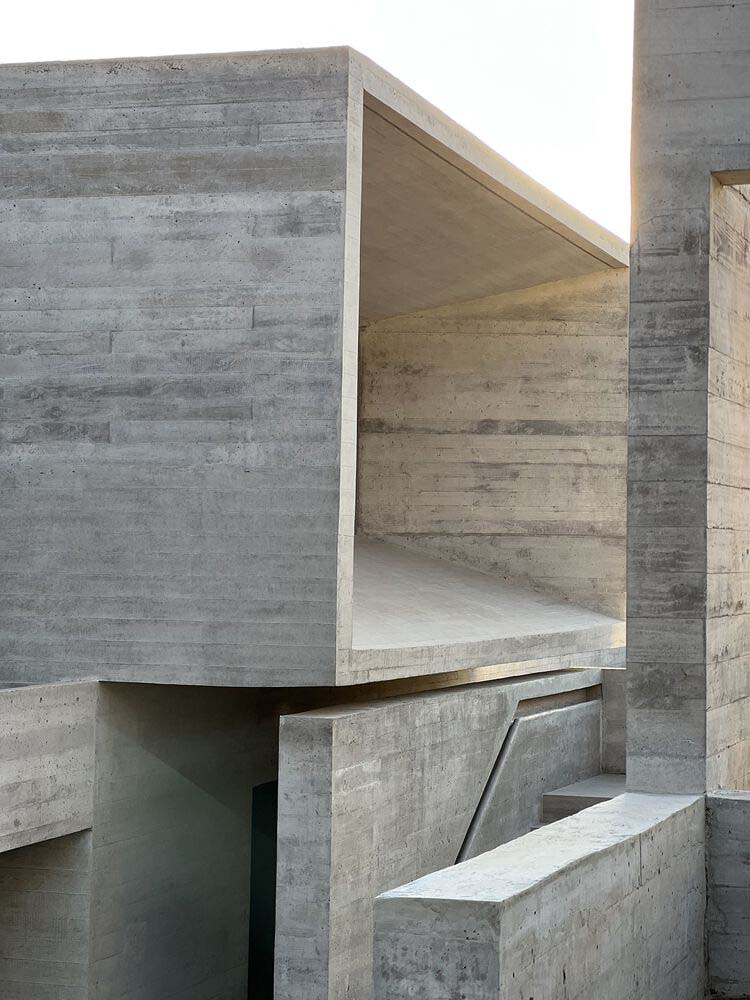
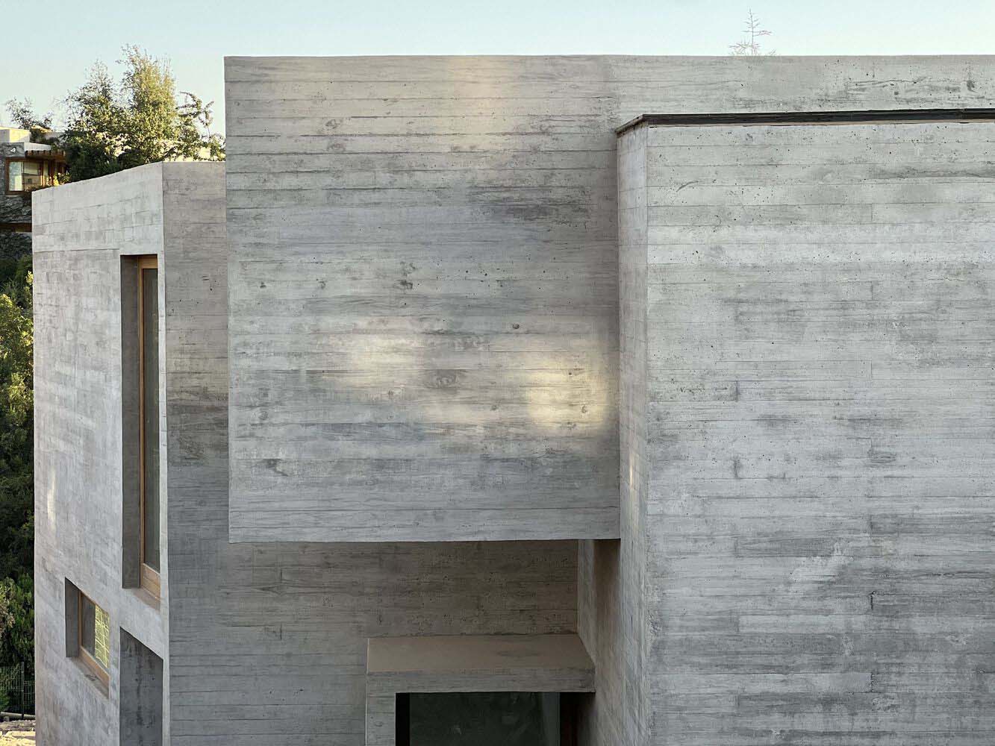
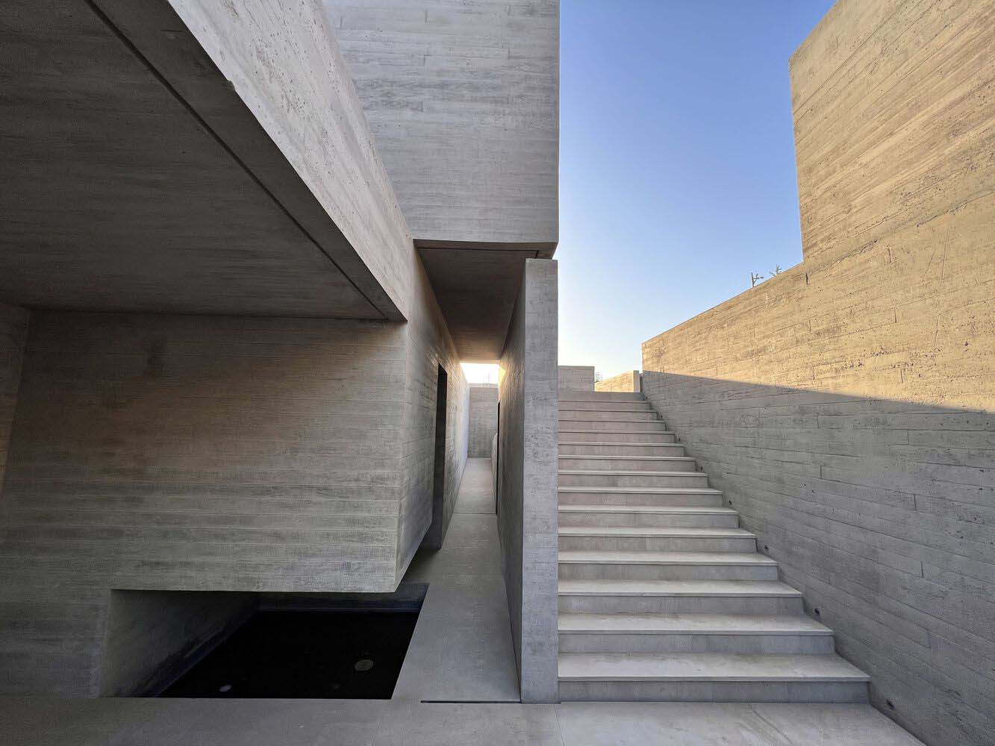
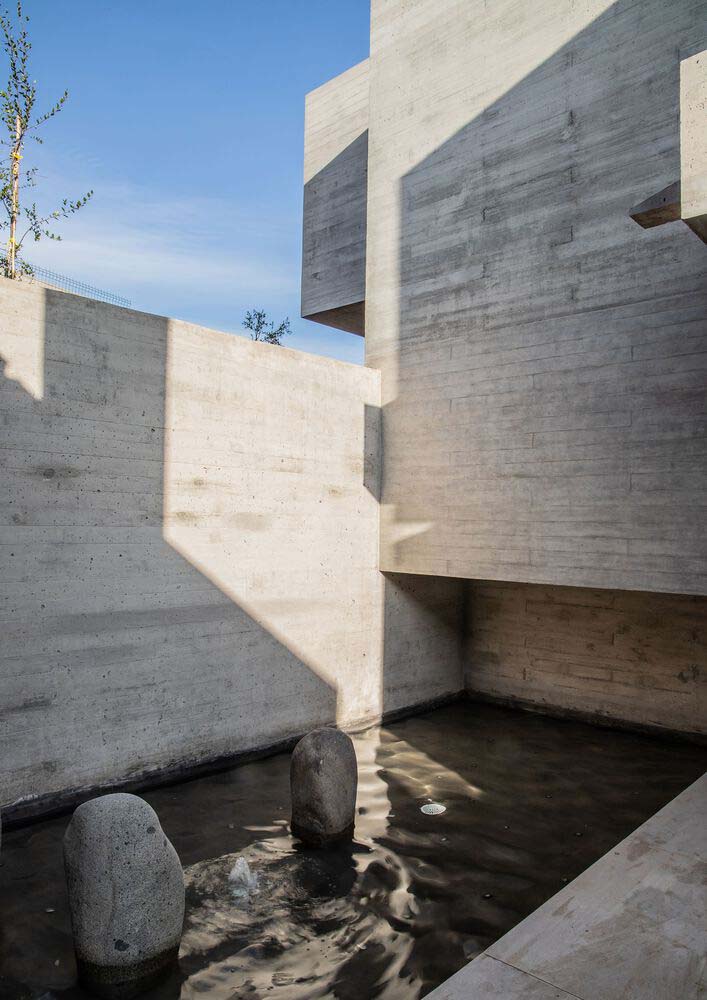
The residence is conveniently accessed from the elevated section, skillfully accommodating the natural incline with a sequence of visually captivating structures that appear to float effortlessly. This design choice not only facilitates the integration of serene water courtyards adorned with indigenous stones but also showcases suspended elements that artfully frame the most breathtaking vistas of the surrounding hills. In this design, the house skillfully balances its inward-facing nature towards the street with its outward-facing orientation towards the captivating vistas of the park and golf course. This is achieved through a thoughtfully crafted arrangement of terraces, which are elegantly manifested as visible concrete strips. These terraces play a pivotal role in the overall volumetric composition, commanding attention and serving as the focal points of the architectural ensemble. The barbecue area has been thoughtfully designed to seamlessly integrate with its surroundings. By being partially underground and emerging at garden level, it creates a harmonious connection with the ravine and the park. The use of ground cover and native trees, characteristic of the foothills, further enhances this integration.
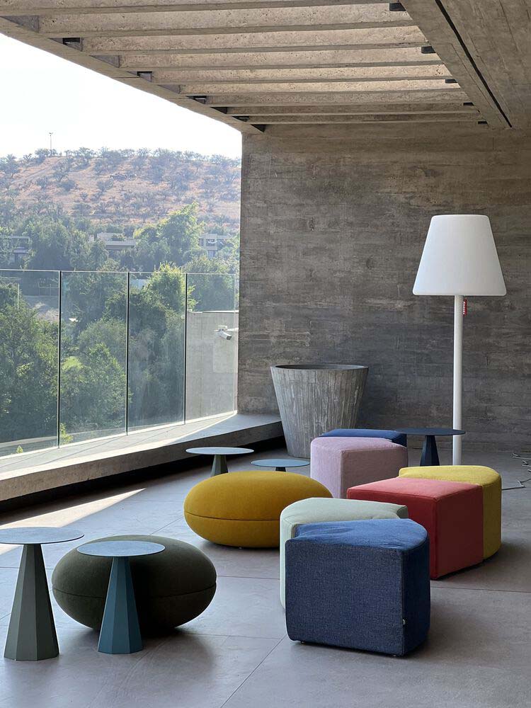
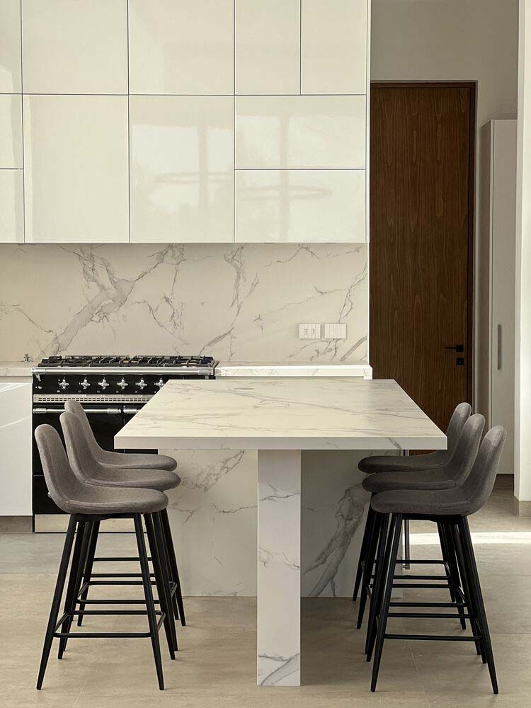
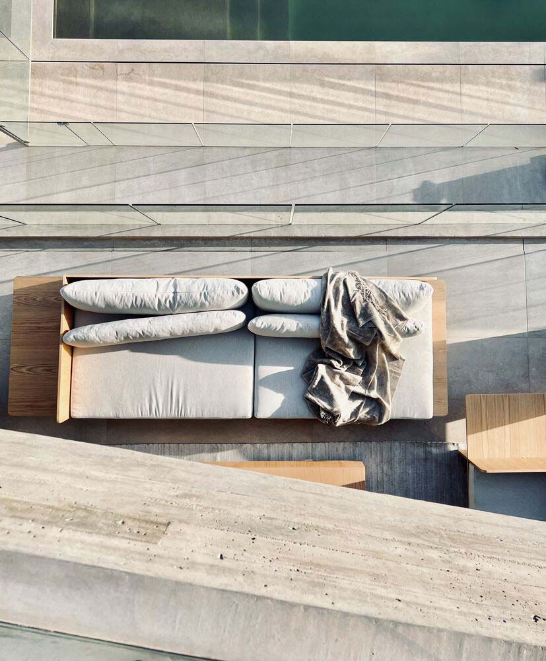
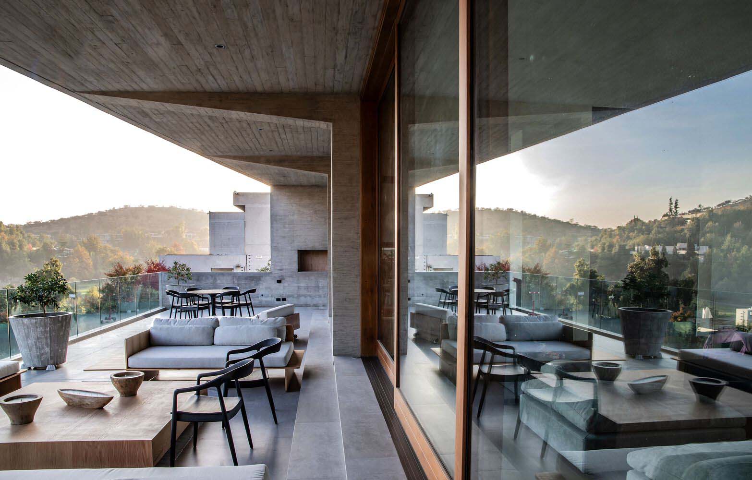
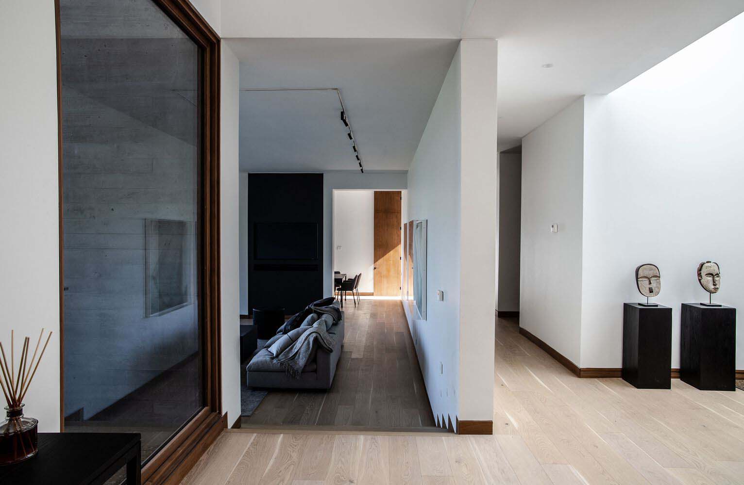
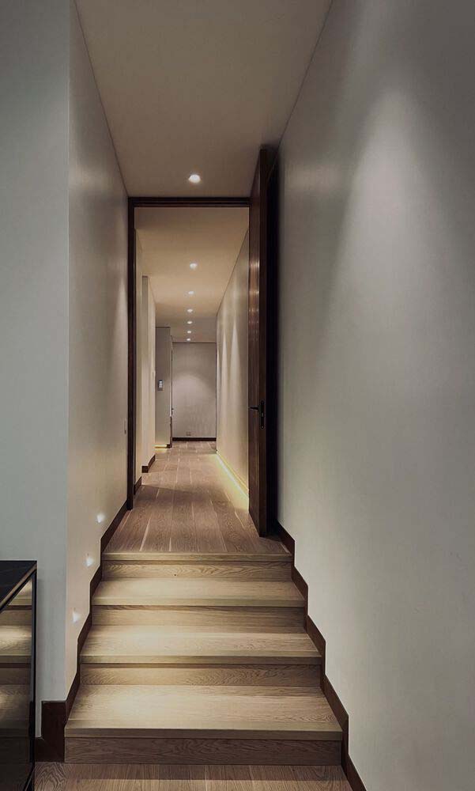
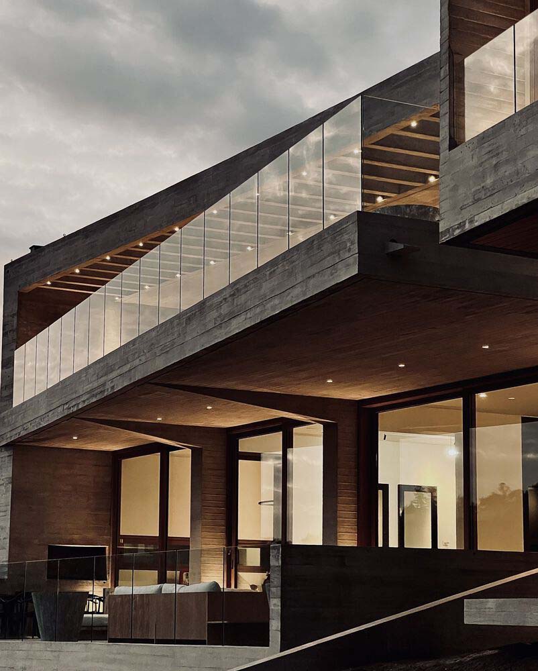
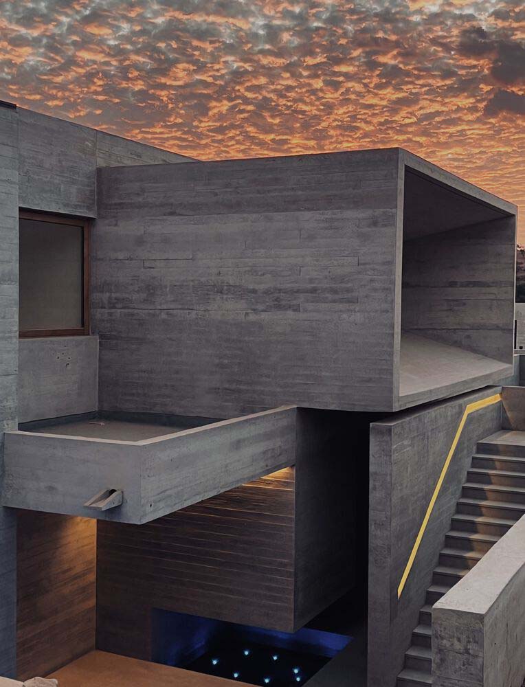
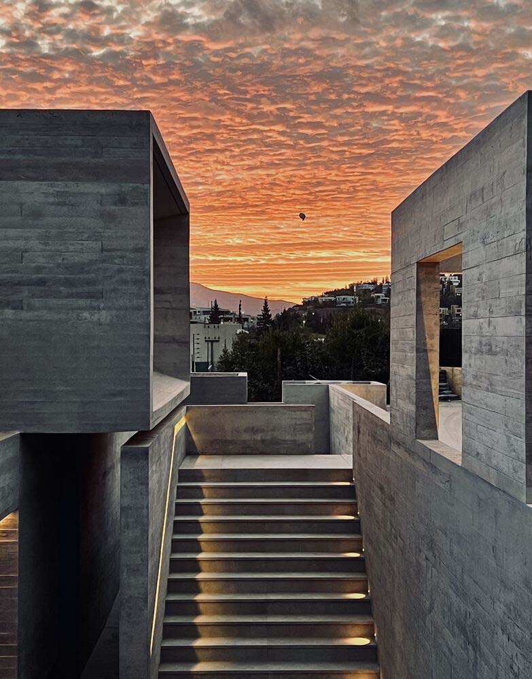
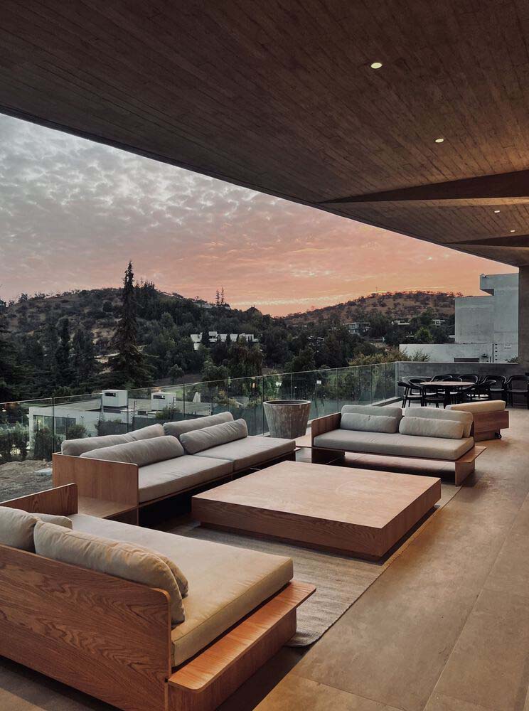
RELATED: FIND MORE IMPRESSIVE PROJECTS FROM CHILE
Exposed concrete is the primary material employed, enhanced with the incorporation of titanium dioxide. This deliberate choice serves a dual purpose: firstly, to imbue the concrete with a pristine white hue, and secondly, to emulate the beneficial qualities of trees by aiding in the reduction of harmful emissions generated by automobiles. The incorporation of wood as the second material choice seamlessly integrates the house within its surrounding natural environment, fostering a harmonious connection with the breathtaking landscape. The utilization of cedar wood extends to the creation of doors and windows as well. The sustainable proposal showcases a thoughtful selection of materials, while also emphasizing efficiency. The design takes into account the orientation of the house, strategically incorporating a series of light courtyards. These courtyards not only facilitate natural cross ventilation but also infuse the circulation areas and interior spaces with an abundance of vertical and diagonal light. The house’s interiors embody simplicity, employing noble and austere materials and furniture to amplify the desired atmosphere.
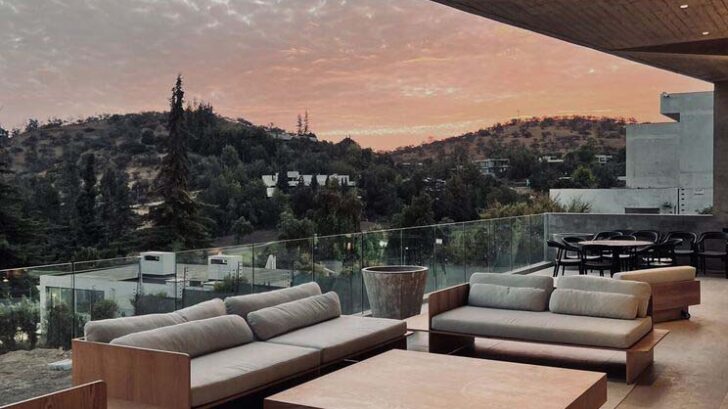
Project information
Architects: Gonzalo Mardones V Arquitectos – gonzalomardones.com
Area: 680 m²
Year: 2023
Photographs: Magdalena León
Manufacturers: AB Kupfer, Endemik, Italinnea, Legrand / Bticino, PRIETO, Porcelanosa Grupo, Tecma, Xilofor
Lead Architect: Gonzalo Mardones Viviani
Structural Design: VPA Ingenieria Estructural
Lighting: Paulina Sir, Fernanda Sucar
Construction: H Constructora
Interior Design: Vicky Cha
Landscape: Teresa Leighton
City: Lo Barnechea
Country: Chile


