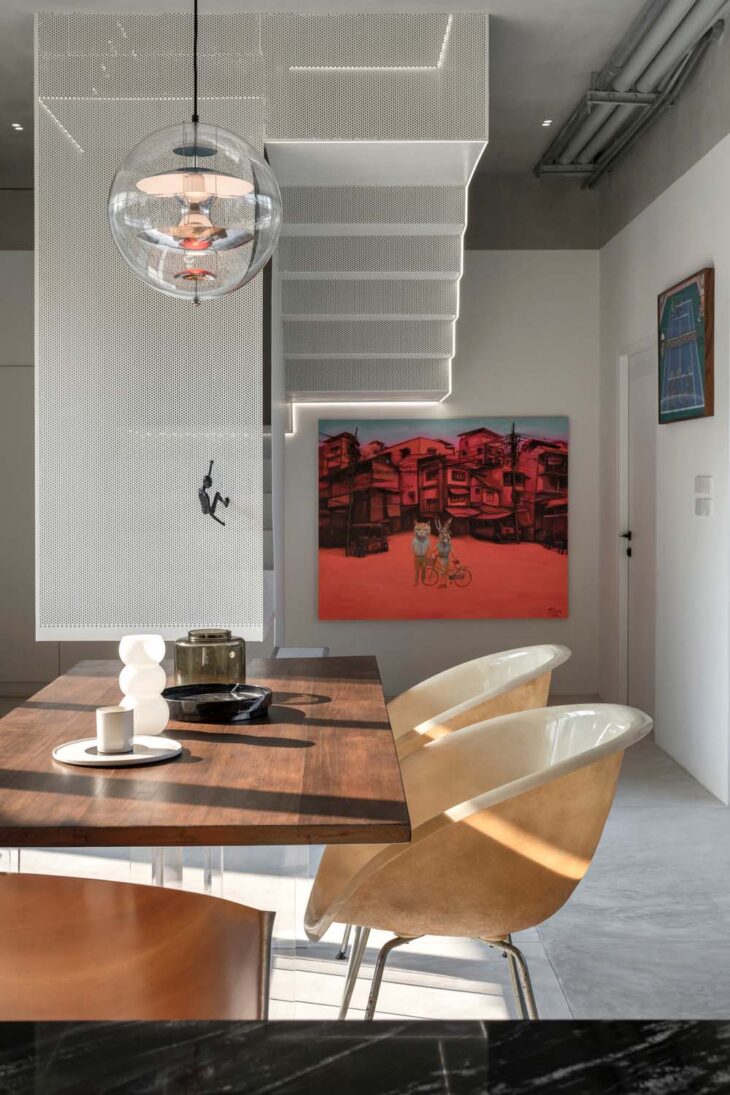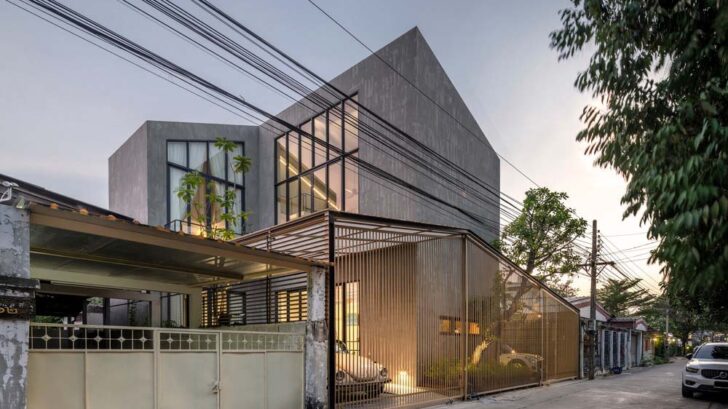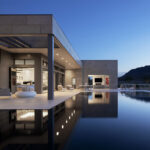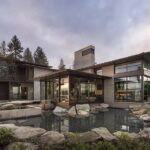
AUN Design Studio has recently completed works on its latest residential project in Bangkok, Thailand – Reflection House. The home is built on the original foundation of the previous construction. Even though the location is closely surrounded by neighboring homes, the design expresses the relationships they both made both inside and outside the house as well as the memories they both had built up over the years in the neighborhood.
Due to the diverse hobbies and lifestyles of the owners, the architect elected to divide the entry plan and opted to place the house in the middle to create an open area. Both sides have gardens that get wind and natural light. By dividing two lives into two levels, the area is organized. The mother’s personal living quarters, which include a common space, a kitchen, and a dining room, are mostly located on the ground floor. The upstairs is planned as a private space for the son.


Visualizing a boy playing with his friends in the neighbourhood. They run into this house and walk in and out of those houses. Picturing adults leaning against the fence chatting and watching their children run and play.” These fond memories “reflect” the homeowner’s childhood living experience and the relationship with his mother. After decades of being apart, growing up, living, studying, and working abroad alone, the owner wanted to come back to a home that facilitates his elderly mother and himself, different ages living together in harmony. A home that suits two people and coexists for their ages and needs.
It is a simple house because of the general layout and the chosen materials and hues. The architect decided to leave the building’s exposed concrete surface unpainted and chose a dark grey color for the entrance frames. The roof of the carport and the fence at the front of the house were sculpted to complete the shape of the house, creating a continuation that blends into the surroundings without looking out of place. The steel laths used for the fence also contribute to the area’s airiness and provide a striking contrast to the sturdy body of the home. An wonderful setting for unwinding, resting, and mingling is created when the dining room doors on either side of the neighboring gardens are left open.




The second-floor staircase was positioned as a sculpture in the middle of the home. The practical staircase also addresses the owner’s passion of art within the constrained spaces of the Reflection House. It was inspired by “origami,” the Japanese art of folding and molding a flat square sheet of paper into a finished sculpture. Each thin sheet of perforated steel is geometrically folded to strengthen its strength, giving the staircase a semi-transparent appearance. Thus, the staircase becomes self-structured and no further support is required. The first three concrete steps are suspended from the second level above the perforated steel sheets, which are all designed in various shapes and materials as if they were changing from the bottom up.
For a young man who enjoys hosting his old acquaintances, the second story serves as the owner’s compound. In order to enable socializing (with food and beverage service), including the custom of watching football on holidays without upsetting the mother, the private room was constructed. Next to the bar is a living room, which has a tiny balcony to make it into a larger area for entertainment. Behind the bar is a full guest bathroom with a shower, assisting in preserving the area’s privacy when a visitor stays over. The bedroom is situated on the other side of the working space, giving it access to the dressing room and bathroom while also providing a range of exterior views.











Few furniture pieces dominate the interior design, both for flexibility’s sake and to satisfy the owner’s wish to keep building costs under control. By leaving exposed surfaces, walls, and ceilings with bare masonry and only applying white paint to walls that reached the residents’ height range to create a sense of visual comfort, the designer made sure that the architecture and interiors remained consistent. The owners can hang objects from the homeowner’s personal collection, such as paintings, chairs, lamps, hooks, clocks, and works of art, to give the space an interesting dimension. These things are adjustable and movable, and their presence can change at any time.

Project information
Location: Latphrao-Wanghin, Bangkok, Thailand
Customer: Faosup family
Completion Year: 2022
Gross Built Area (m²): 182 sq.m
Creative Concept: AUN Design Studio
Architectural Design: AUN Design Studio
Interior Design: AUN Design Studio
Landscape Architect: AUN Design Studio
Lighting Design: Assoc.Phanchalath Suriyothin, Verapong Eawpanich and AUN Design Studio
Structural Engineer: Sitichoke Sirivivat
Mechanical Engineer: Ronnachai Sirithanarattanakul
Electrical Engineer: Ekkasit Ruksakulkiatti
Photo Credits: Wison Tungthunya & W Workspace
Find more projects by AUN Design Studio @aundesignstudio



