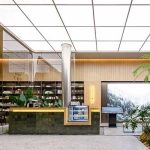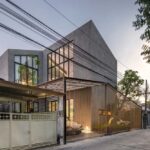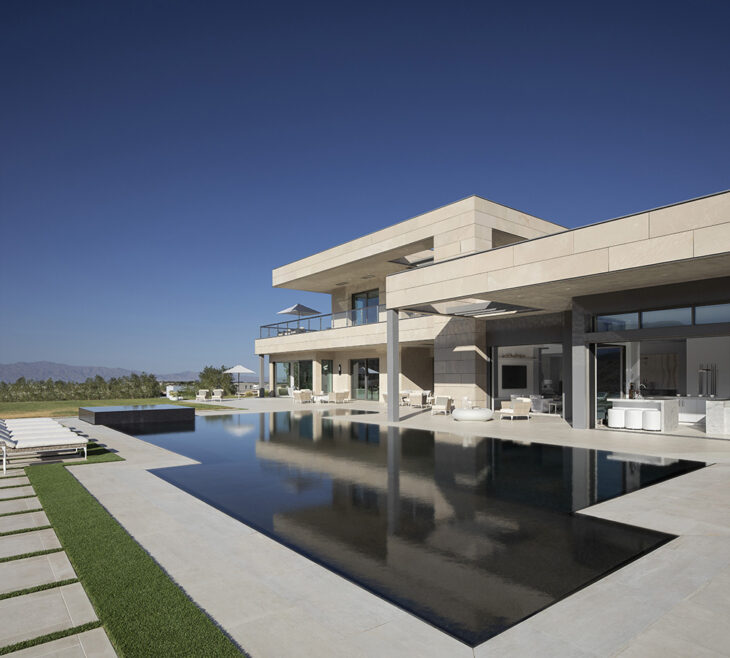
Cushing Terrell has recently completed work on Sunset Summit Residence, a new minimalist desert house in the foothills of Las Vegas, Nevada. This home, which is situated in the foothills of Las Vegas, Nevada, expresses both excellent architectural and engineering standards and the real character of desert architecture. On this magnificent five-acre property in the renowned development The Summit, the clients’ goal for a sizable circulation home that would also capture vistas in every direction from each place was achieved in every way.
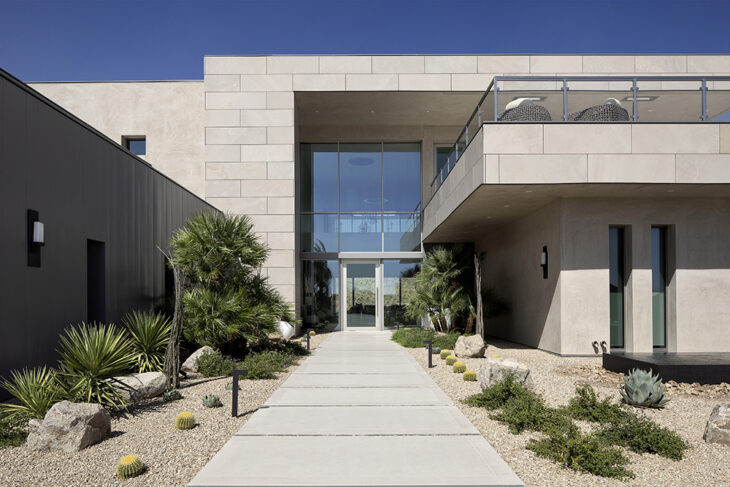
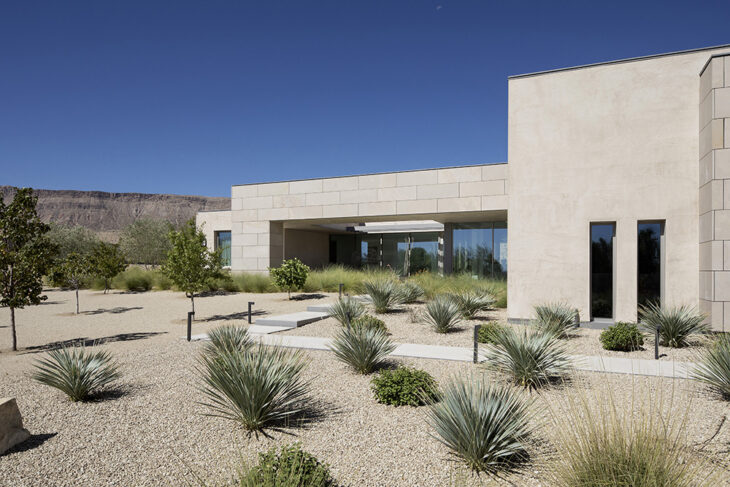
The house makes the most of the stunning panoramas by providing views of the surrounding area from every angle and space. The main house’s open floor layout, which is around 14,500 square feet, and the guest house’s, which is about 3,500 square feet, allow for small family gatherings as well as the potential to host big festivities and special events.
“The idea was to create a calm, tranquil, spa-like feeling that softened the edges of modern design and felt very livable.”
notes lead architect Jesse Vigil of Cushing Terrell
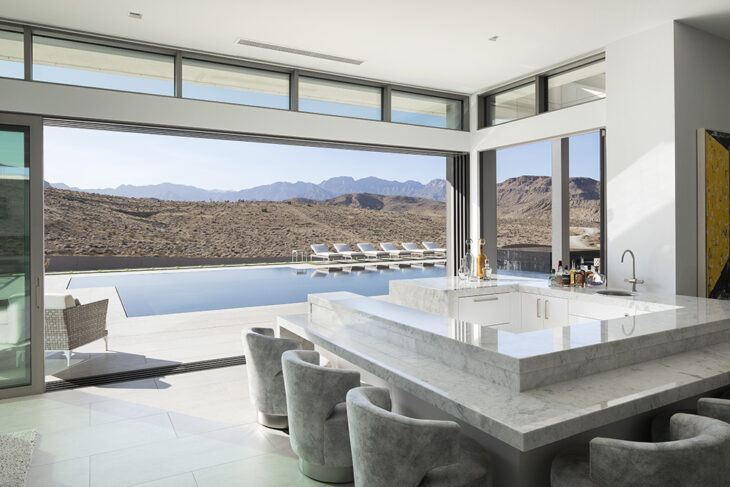
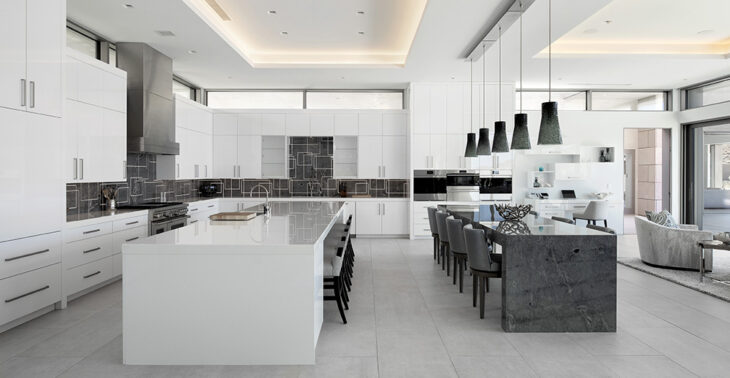
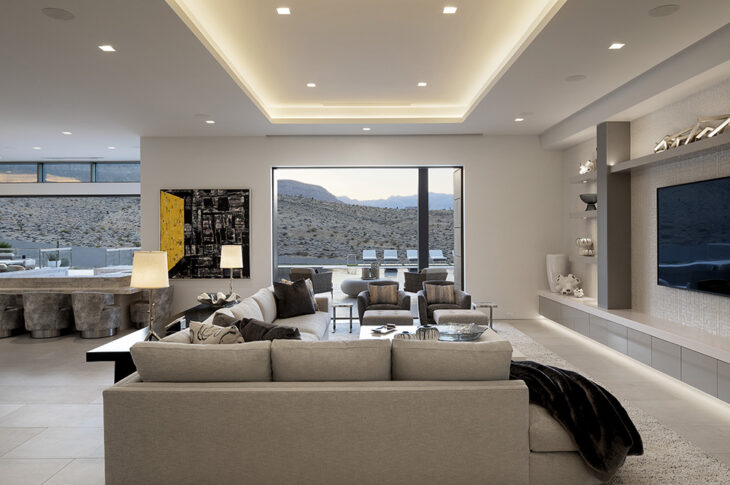
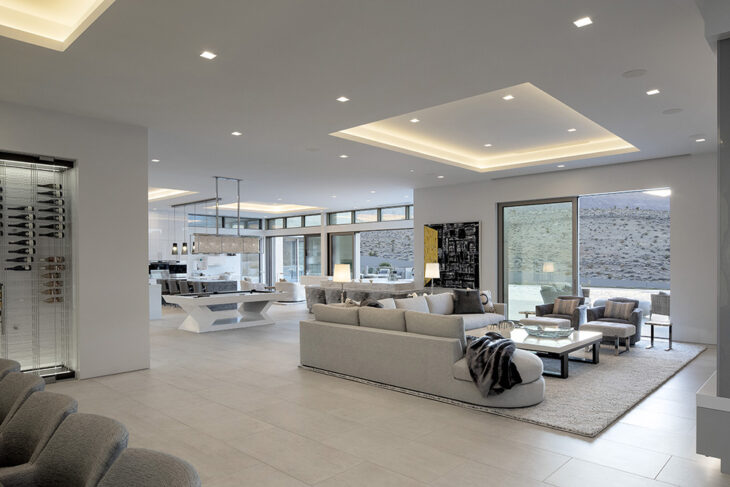
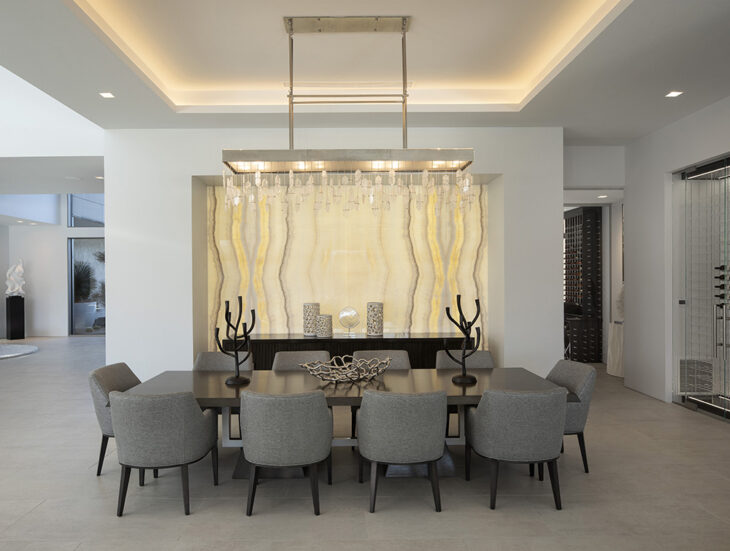
Together with the owners, Vigil made the decision to turn the original layout 180 degrees so that the main interior and outdoor living spaces would look out at the beauty of nature rather than artificial structures. The buildings’ outside walls are composed of Gridworx, a cladding system that supports 1.5-inch-thick panels of sturdy quartzitic sandstone in a light fawn shade that blends nicely with the desert landscape. Seven inches of gap-free insulation between the sandstone and the interior’s cold white walls made of marble, quartzite, other stones, and plaster help to moderate temperature fluctuations, as do the triple-paned windows. Additionally, the unique swimming pool keeps things cool; created to mimic the contours of the house, it has a “knife-edge” that perfectly aligns the water’s surface with the surrounding deck.
RELATED: FIND MORE IMPRESSIVE PROJECTS FROM THE UNITED STATES
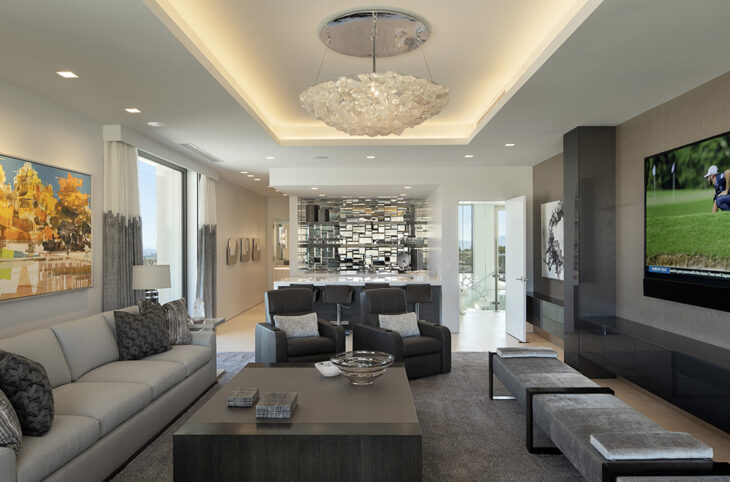



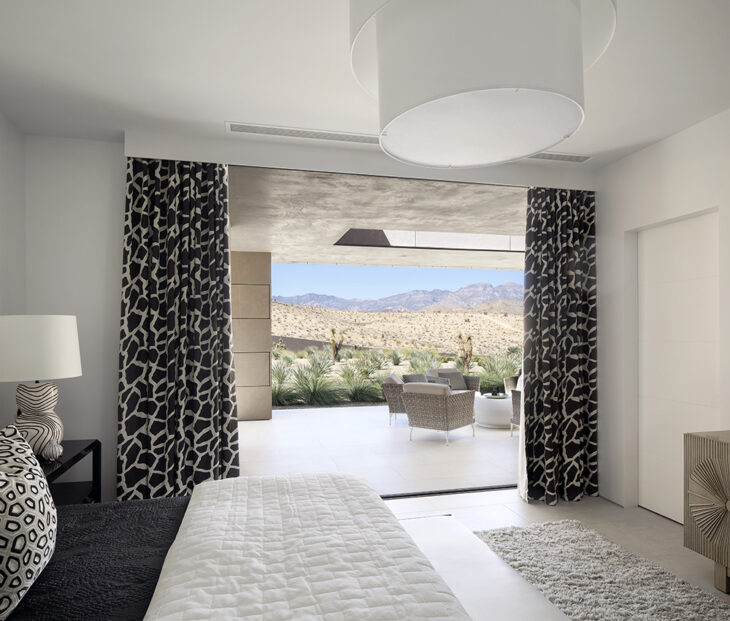

The chef’s kitchen is set up to give the best chefs the equipment they need to produce a memorable culinary experience. Another highlight of the house is an infinity-edge pool and adjacent fireplace that are located right outside the main level and invite residents and visitors to unwind and soak in the desert’s natural beauty while escaping the bustle of the “entertainment capital of the world.” The entire complex comprises nearly 23,000 square feet.
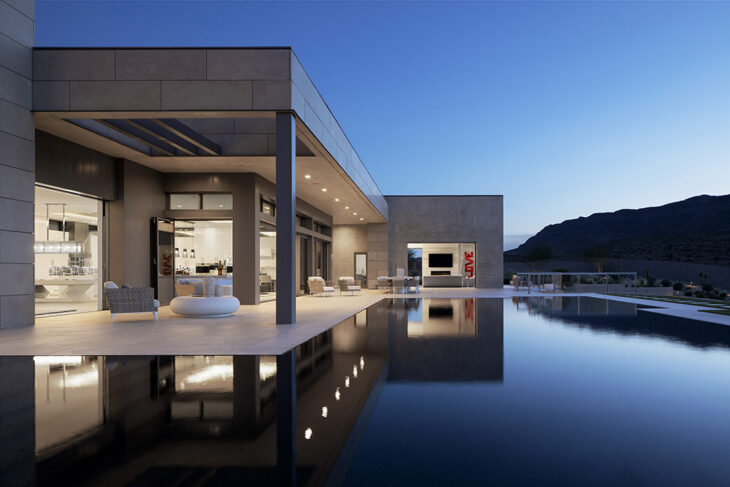

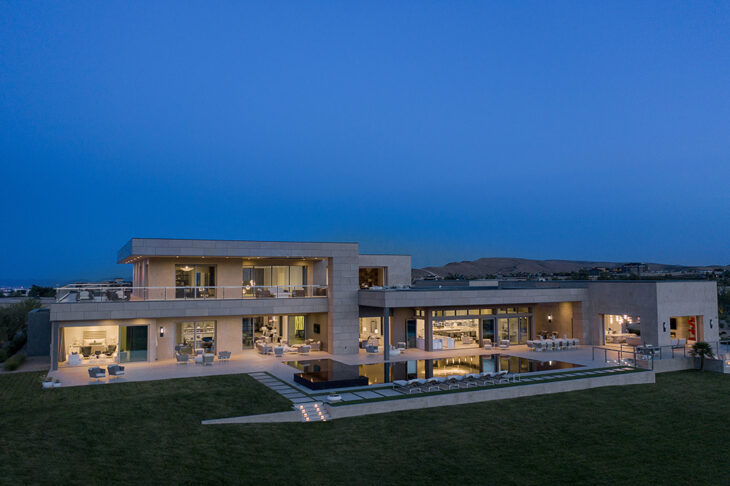
The main house’s lines and the colors of the evening sky are reflected in part by the pool’s dark interior finish.
Cushing Terrell provided architectural design, as well as most of the engineering. THE Interior Design provided interior design.
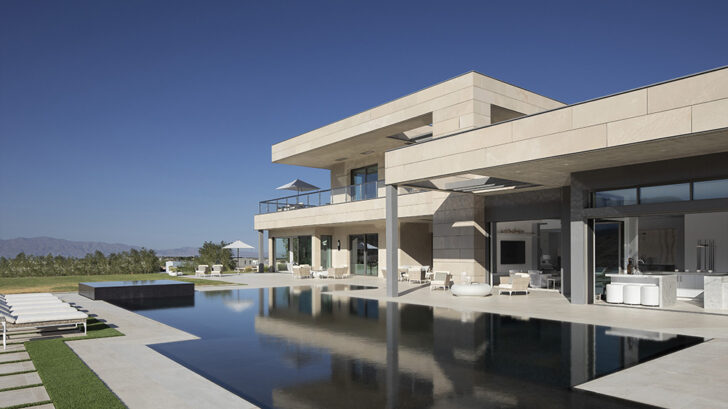
Prouject Name: Sunset Summit Residence
Cushing Terrell design team
Jesse Vigil, design lead
Tod Schaper, project manager
Charlie Deese, project architect
Project team
Cushing Terrell (architecture, electrical engineering, mechanical engineering, landscape architecture, structural engineering)
Talbert Helms Eccles Interior Design (interior design, lighting)
Modern Elements Construction (contractor)
Sage Design Studios (garden design)
Photography
Jeremy Bittermann
Find more projects by Cushing Terell: cushingterrell.com


