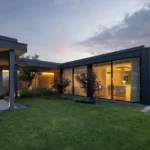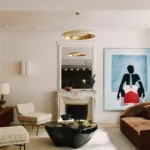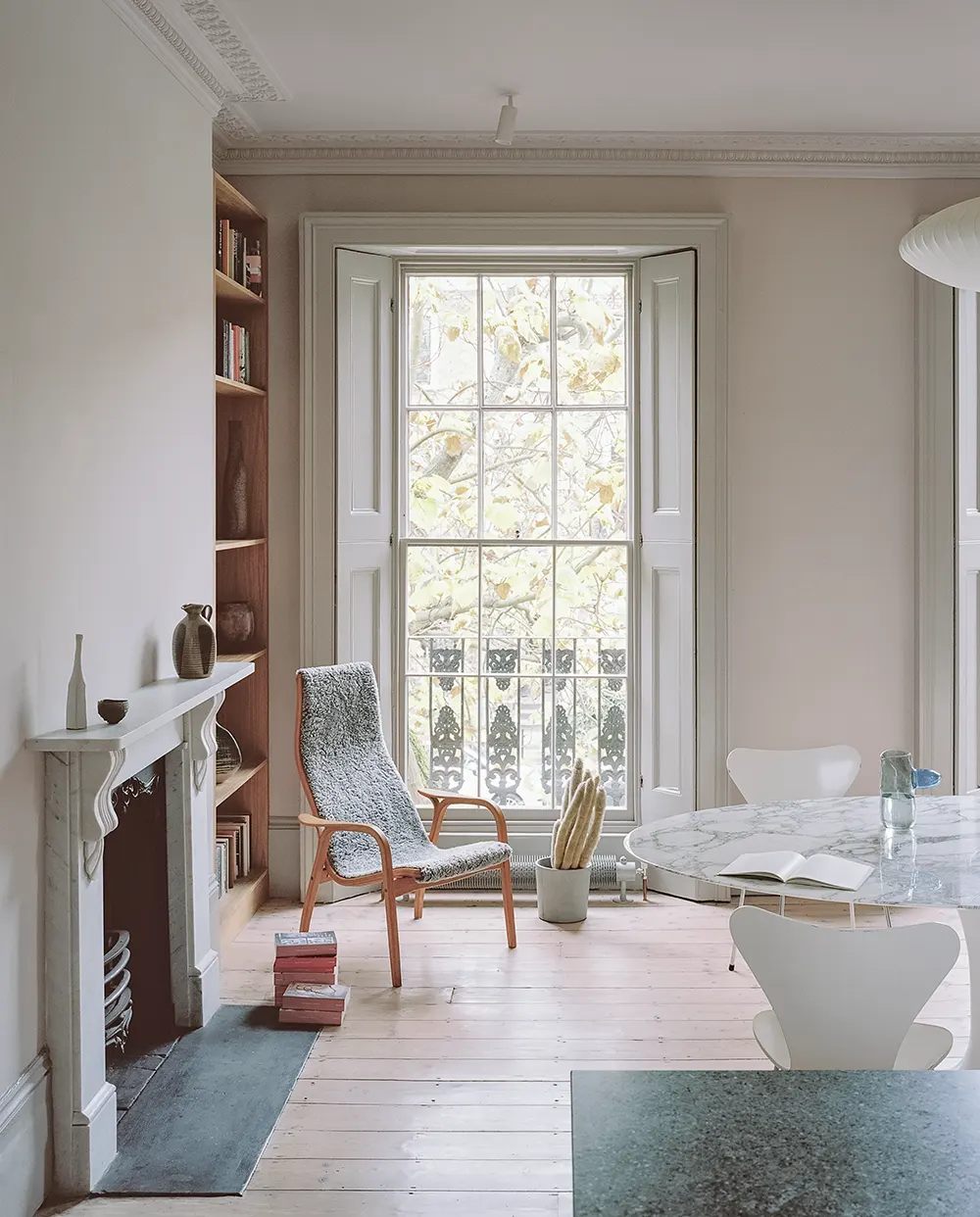
Architecture for London completed the renovation of a five-storey Georgian townhouse located in the Borough of Camden, just steps from Regent’s Park. Over two centuries, the house had seen repeated structural and functional changes, most recently serving as an HMO with eight bedrooms. Previous adaptations, including a nursery conversion, had removed many original features.
The new project transforms the house back into a family home while preserving its ability to support multigenerational use. The team reconfigured the internal layout to balance shared space with privacy. The lower ground and top floors now operate independently, each equipped with its own kitchen, offering flexibility for visiting family.
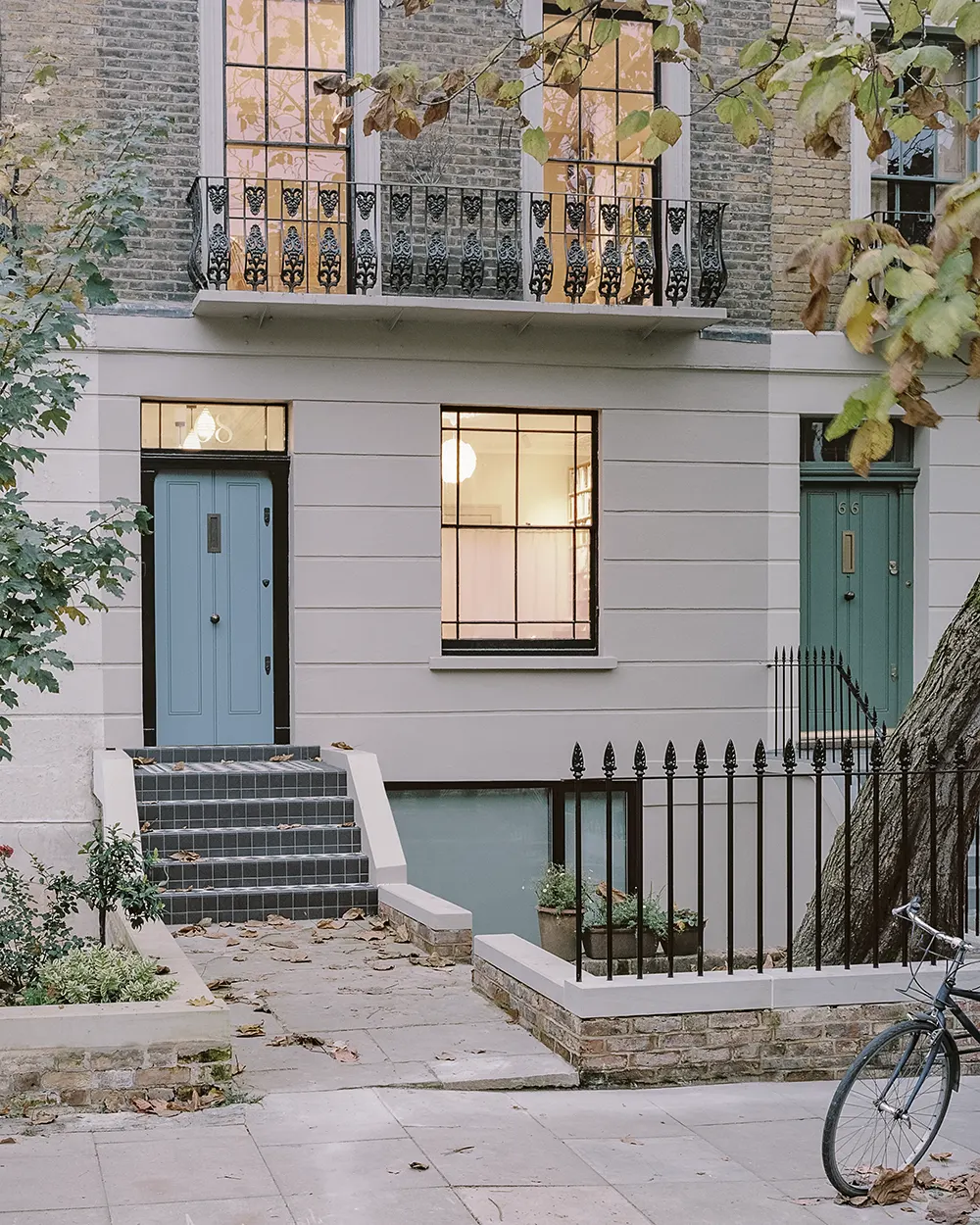
Materials and Interior Details
The first floor holds the primary kitchen and dining areas. Architecture for London restored original timber floorboards and reintroduced period joinery. New interior details appear in oak and green terrazzo, placed alongside the historic elements without imitation. These layers define the space without competing for attention. Period features lost in earlier renovations return through careful insertion, rather than full replication.
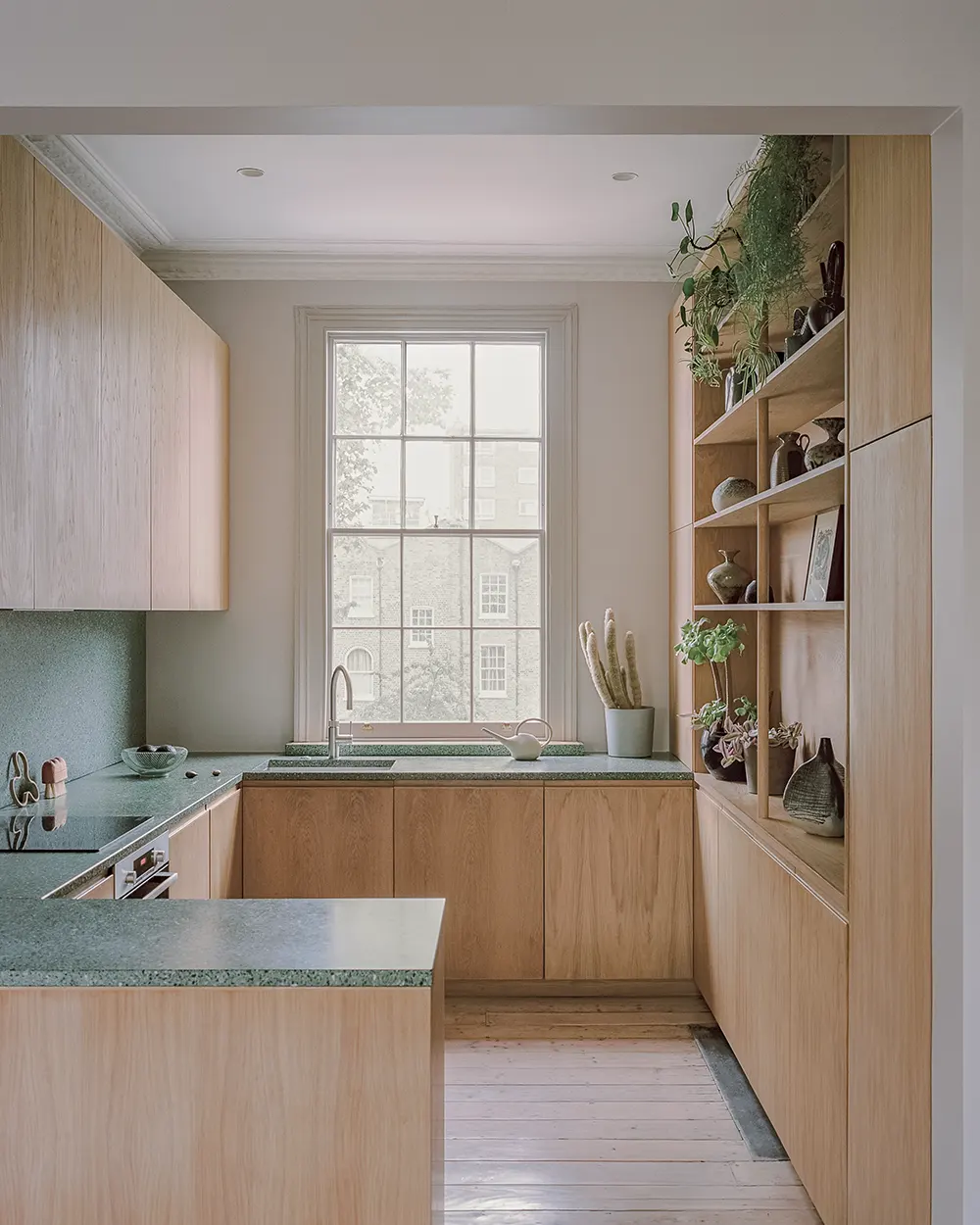
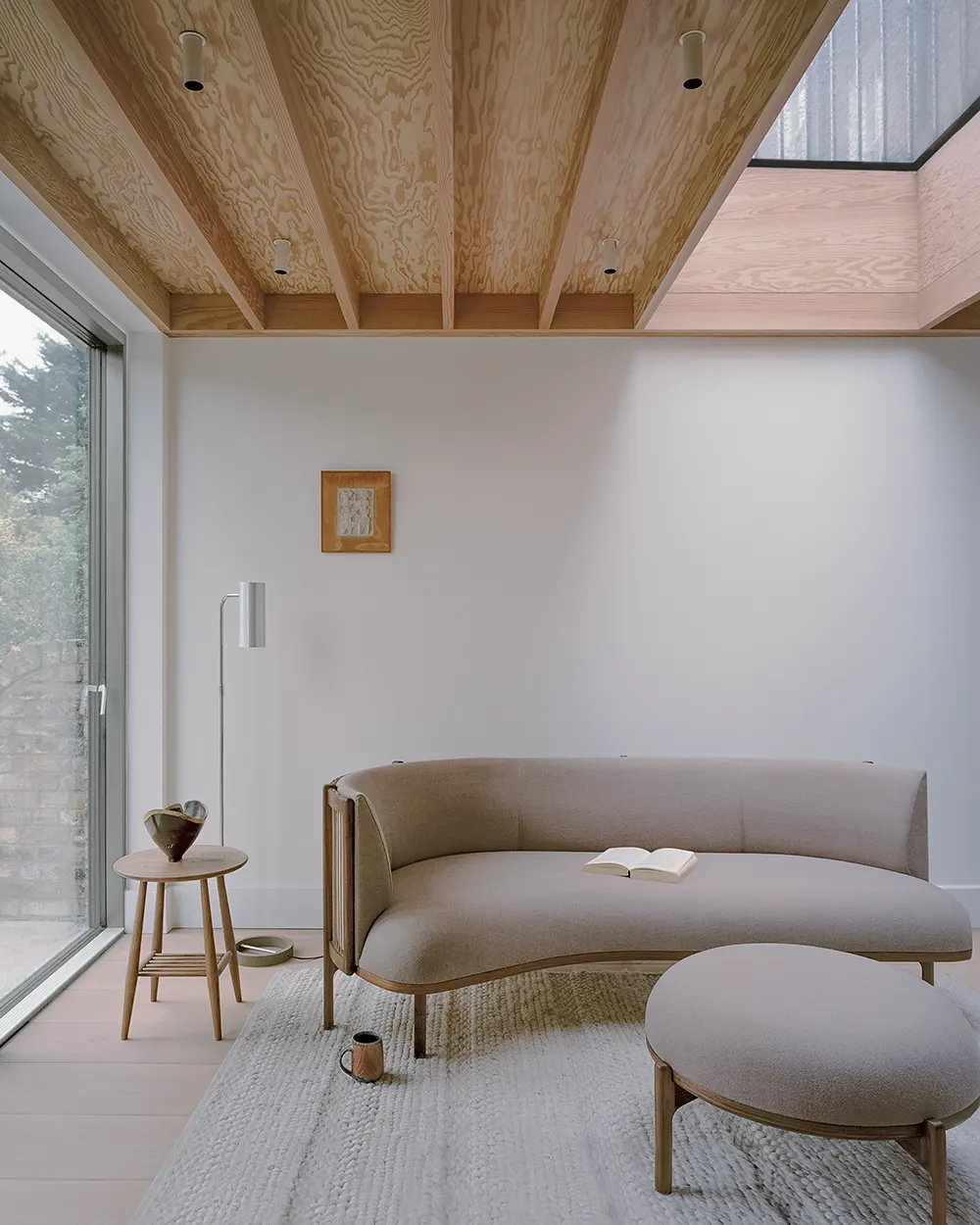
Rear Extension and Structural Adjustments
To increase the usable footprint, the architects added a new two-storey rear extension. This addition houses extra living and dining areas. Ceilings throughout the new spaces use a combination of rotary cut and flatsawn Douglas fir. These timber surfaces create consistency while introducing new rhythm into the extension.
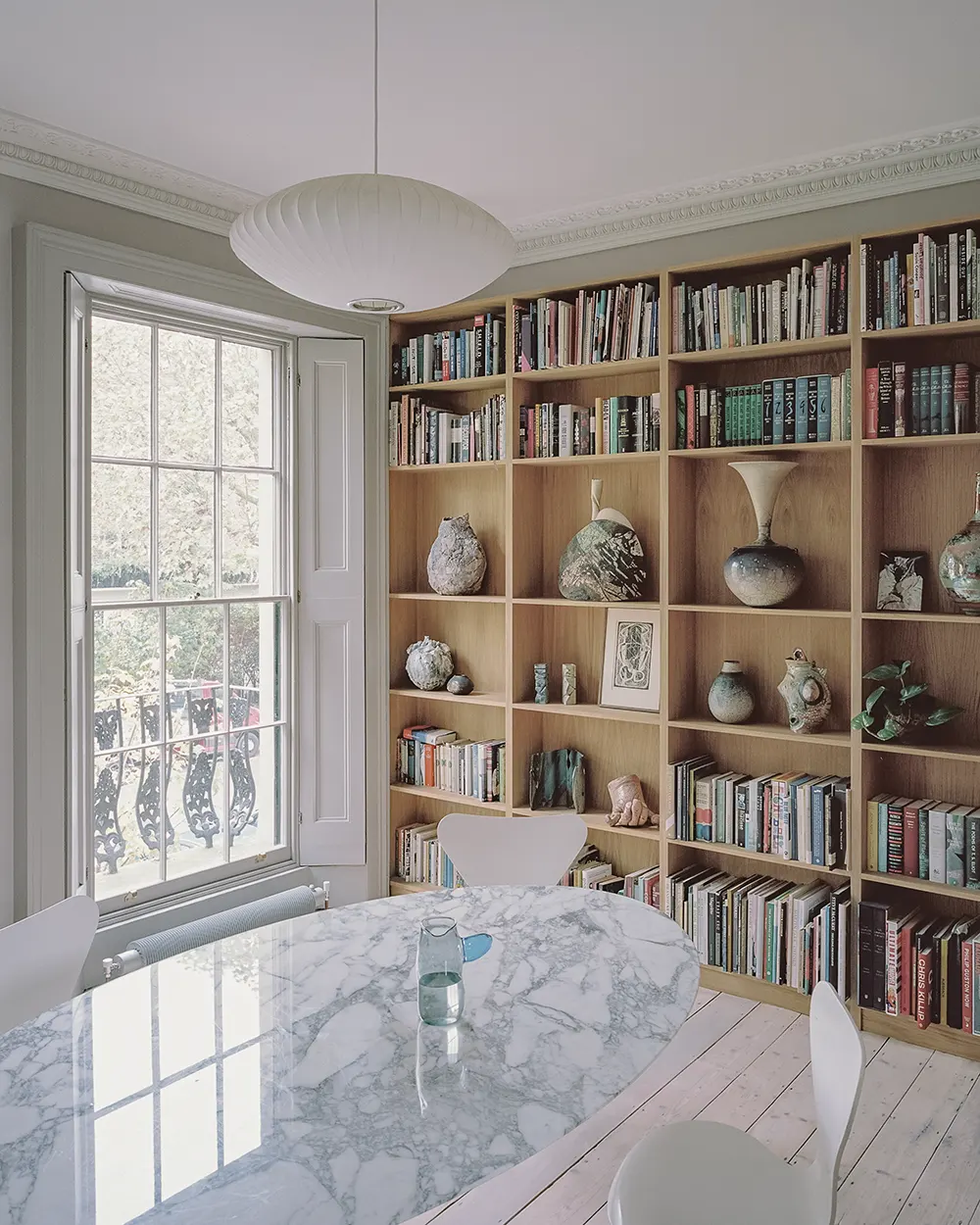
Rather than connect the new structure directly to the original rear wall, the team introduced a courtyard lightwell. This gap allows light to enter and also preserves the integrity of the restored rear facade.
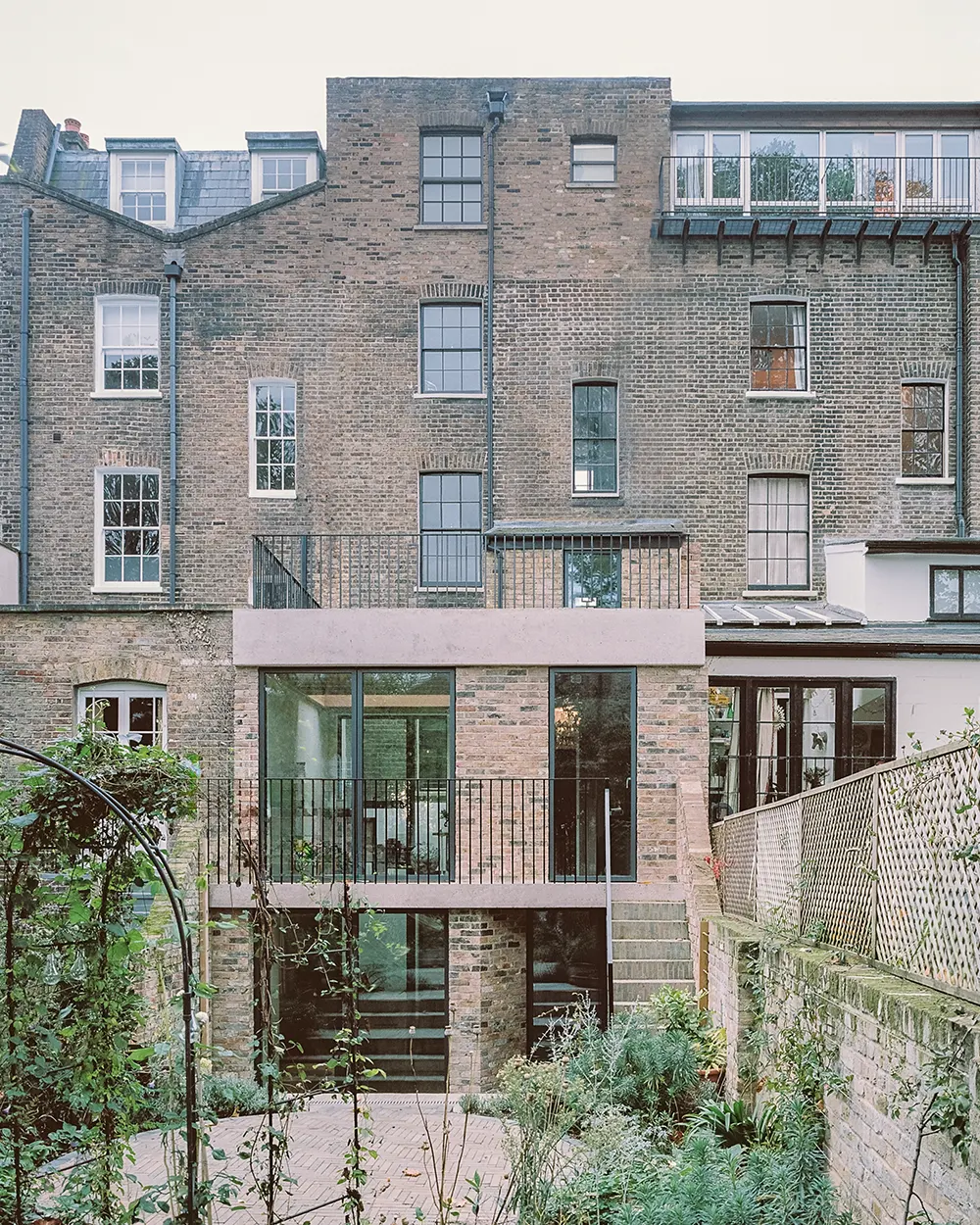
Restoring the Street-Facing Presence
At the front of the house, the architects reinstated decorative wrought iron balustrades and installed a period-appropriate front door. These interventions aim to return the house to a form closer to its original proportions and presence on the street.
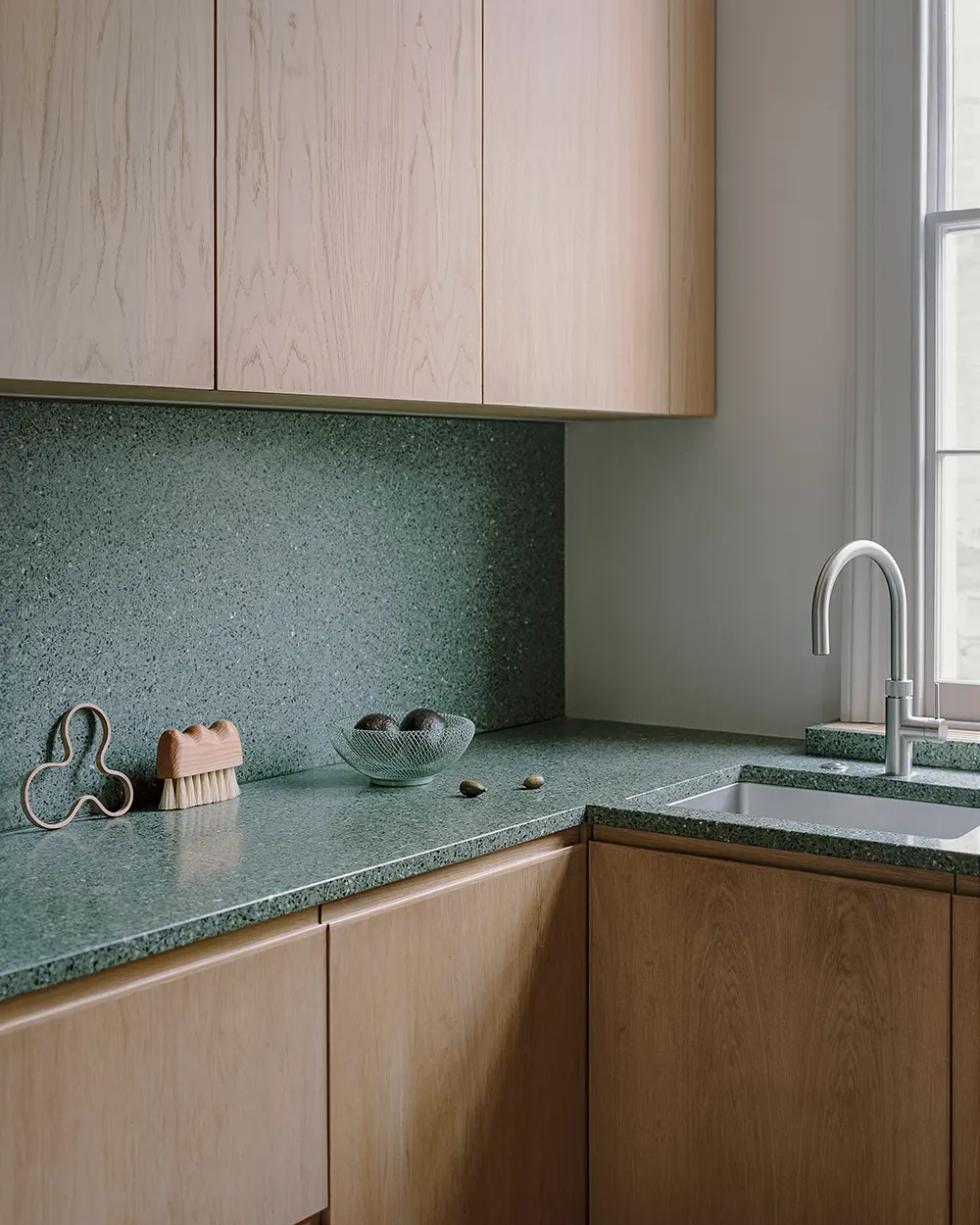
Architecture for London guides the property away from its fragmented state and re-establishes it as a residence with layered use, practical adaptability, and considered material depth.
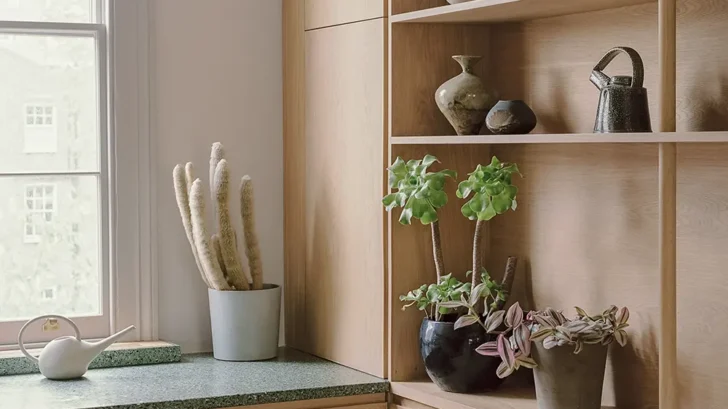
Location: Albert Street, Camden, United Kingdom
Start on the site date: October 2023
Completion date: August 2024
Gross internal floor area: 280 m²
Architects: Architecture for London
Interior designers: Architecture for London
Project Architect: Amrit Marway
Main contractor: FN Building Ltd.
Photography: Nick Dearden


