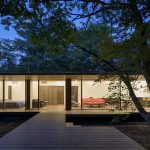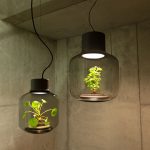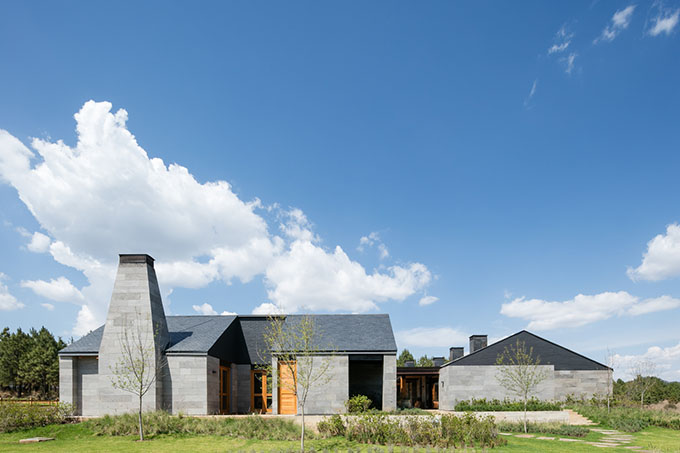
Designed by by AE Arquitectos, San Francisco Ranch is part of a bigger project that integrates a community of multi-familiar properties or ranches that share common grounds as well as the amenities to create a solid sense of community. Take a look at the complete story fter the jump.
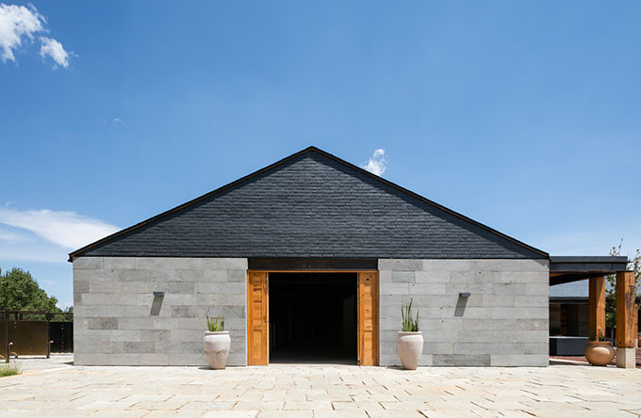
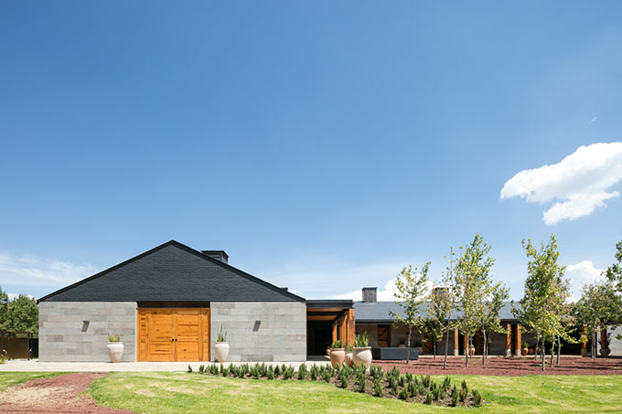
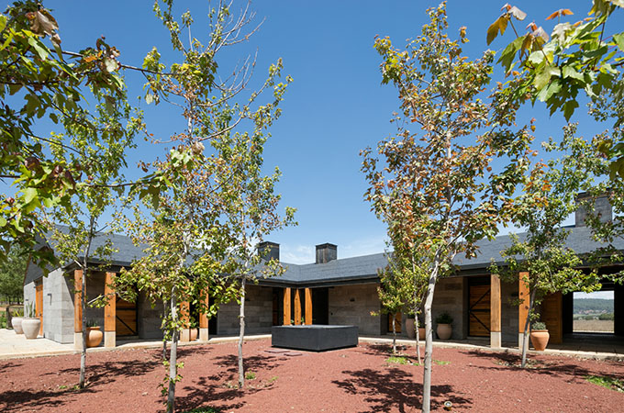
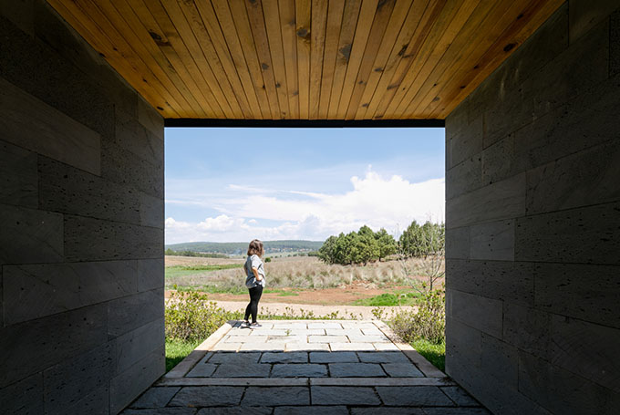
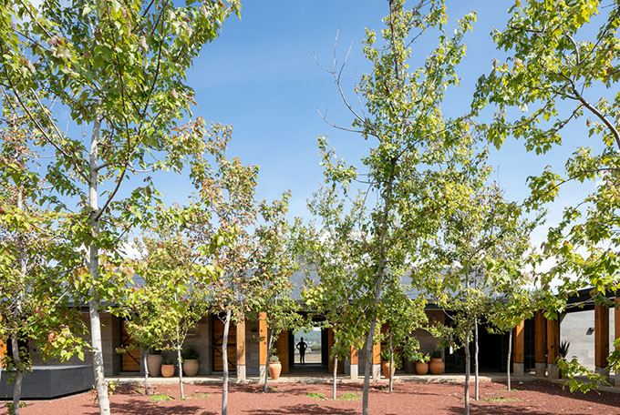
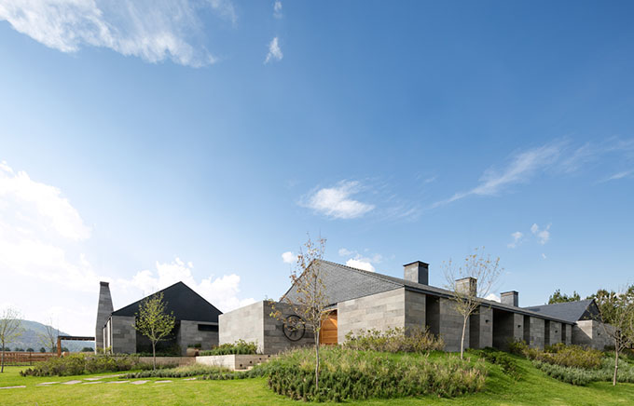
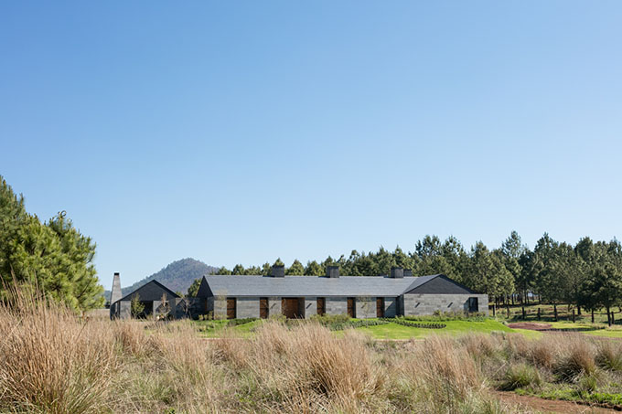
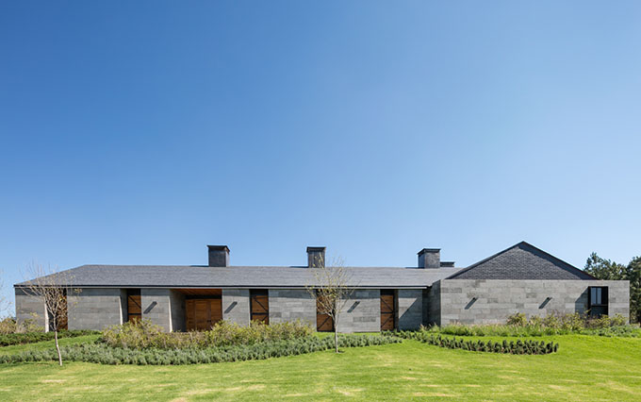
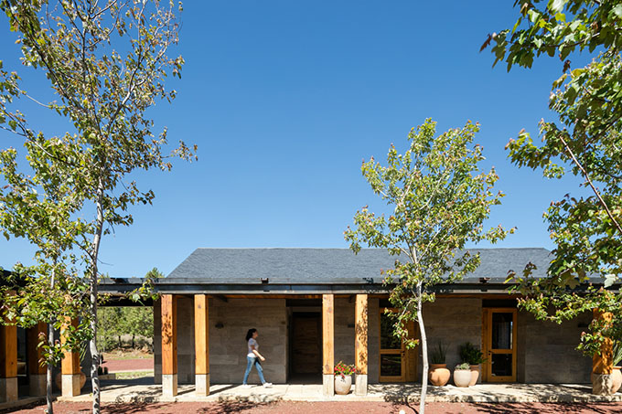
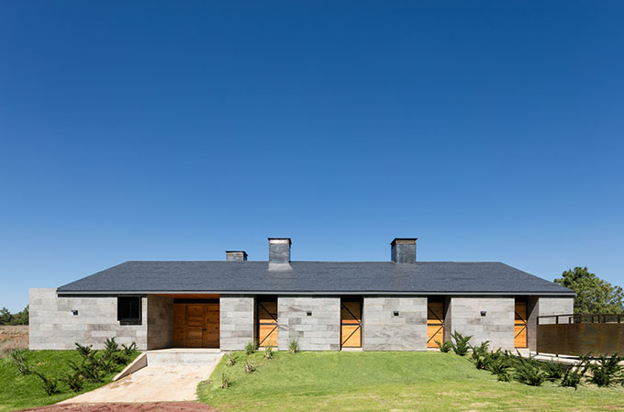
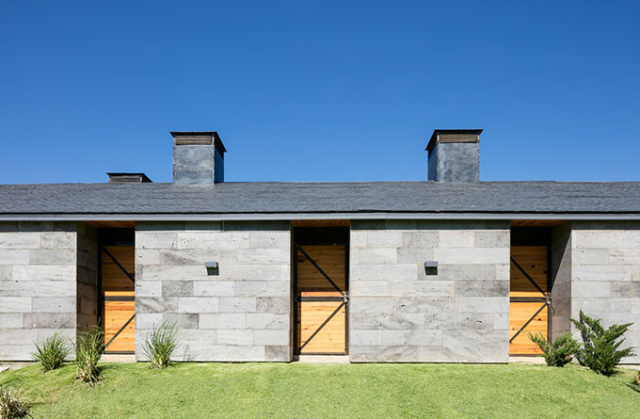
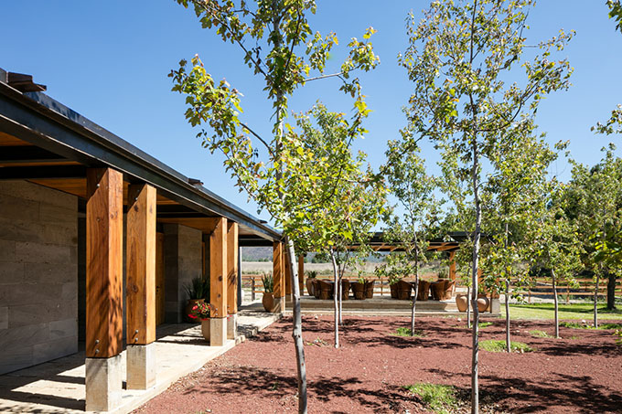
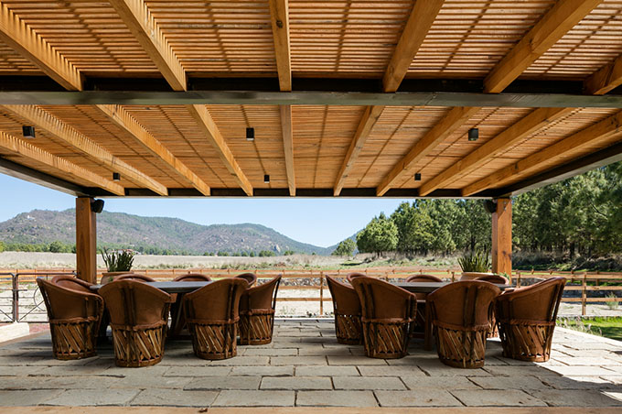
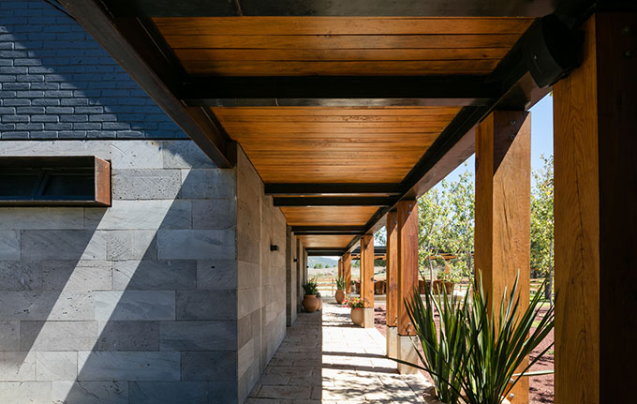
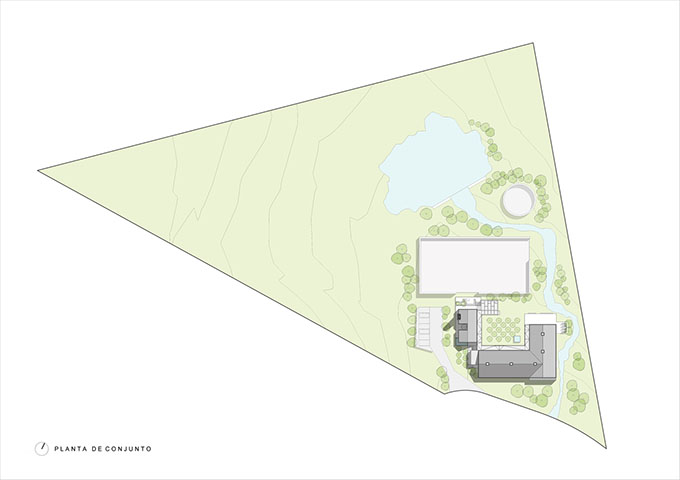
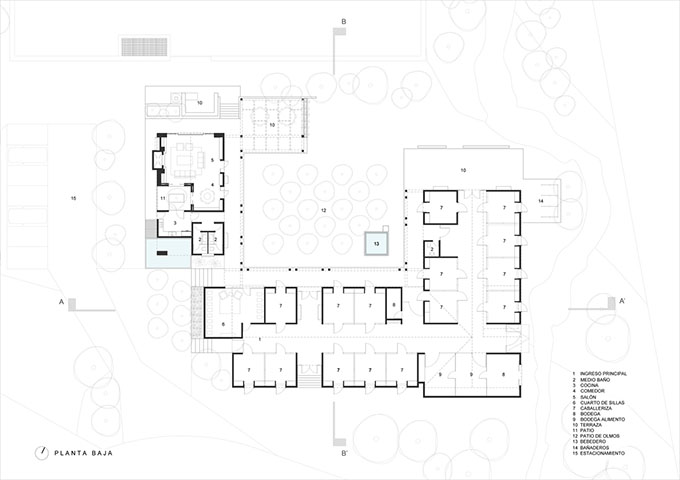
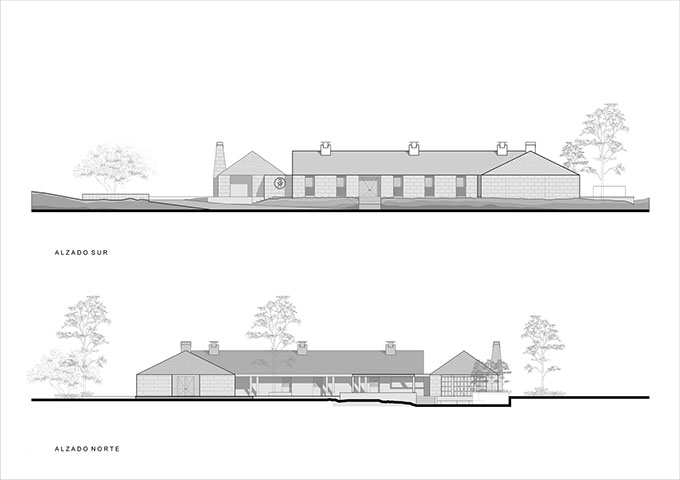
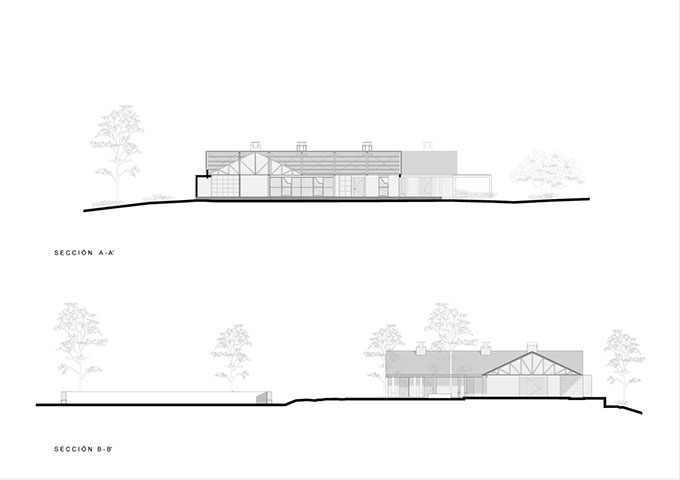
The ranch has a central patio that integrates these common grounds with the areas designed specifically for taking care of the horses and horse riding.
The central patio plays a major role in the development of Rancho San Francisco. Apart from integrating both spaces, it creates a new area within itself for leisure. A grid of oaks that will embellish the landscape as they grow, surrounds it.
Rancho San Francisco has a unique identity that originated from the selection of endemic and foreign materials. Volcanic rock was cut and molded specifically to create a neutral tone that contrasted with the wood. In this case, we utilized pinewood, which is abundant in this part of Jalisco. Spanish board was added as the finishing touch.
The idea behind the materials and their arrangement was to emphasize the sense of belonging. The families that inhabit Rancho San Francisco will share this in common thus strengthen their own personal relations.
The stables’ layout forms a structure pointing in two directions giving the façade solidity and sobriety. It encourages the spectator to imagine what is going on inside.
Rancho San Francisco is pointing north and looks into the open field for horse-riding and other horse related activities. Finally, the landscaping had to take into consideration the copious raining season. We designed a water borderline for the falling rain to flow into.
Photography by Lorena Darquea
Find more projects by AE Arquitectos: aearquitectos.es


