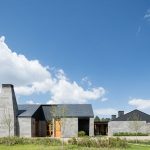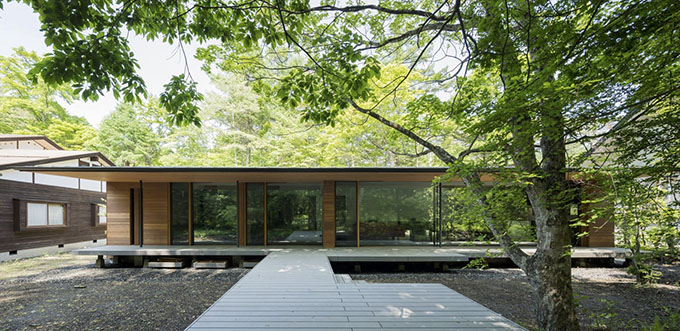
Kidosaki Architects Studio designed this inspiring residence located in Karuizawa, Japan, in 2017. Take a look at the complete story after the jump.
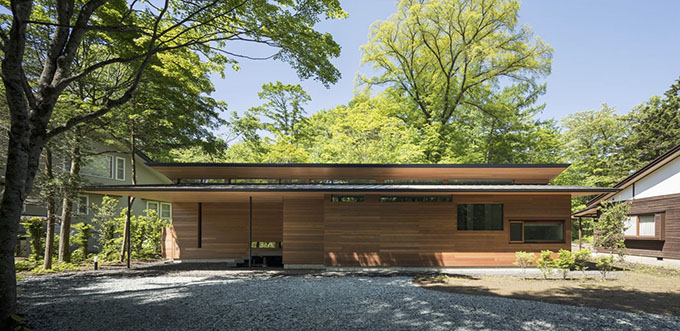
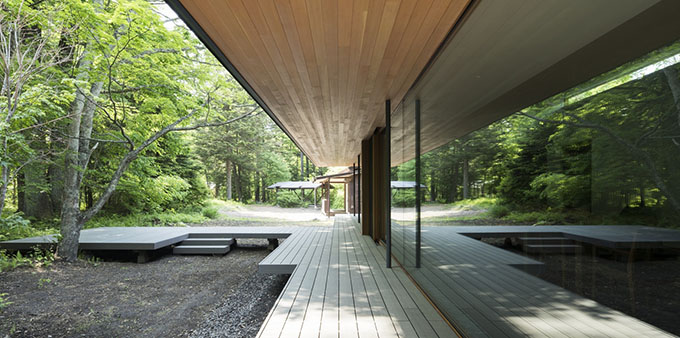
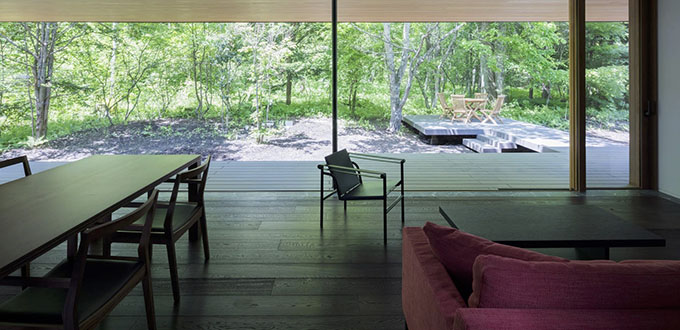

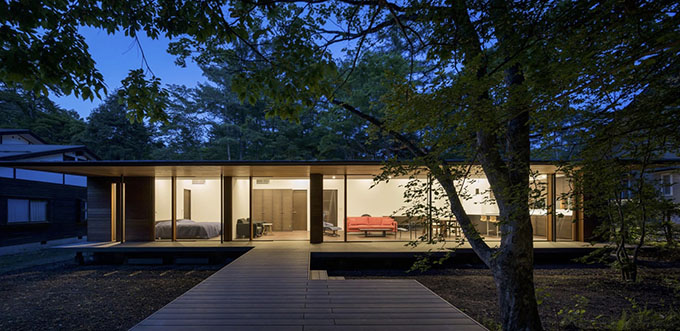
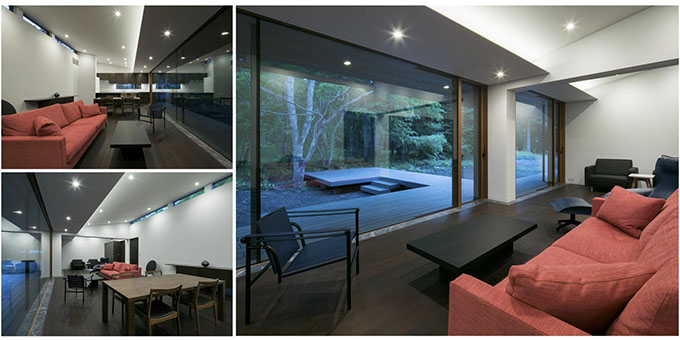
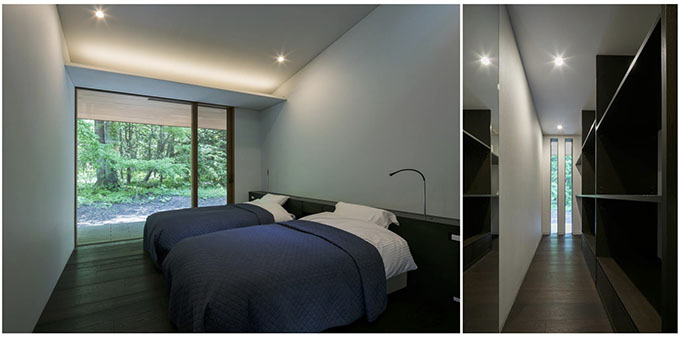
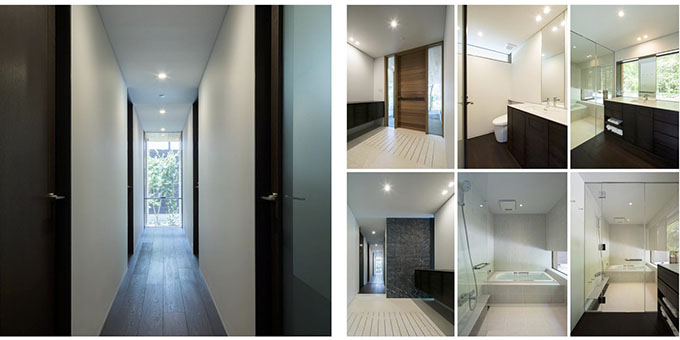
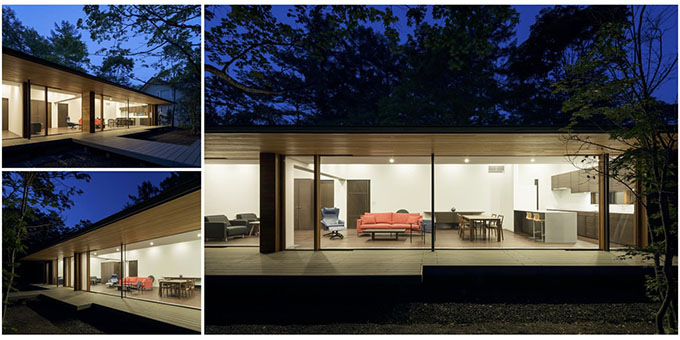
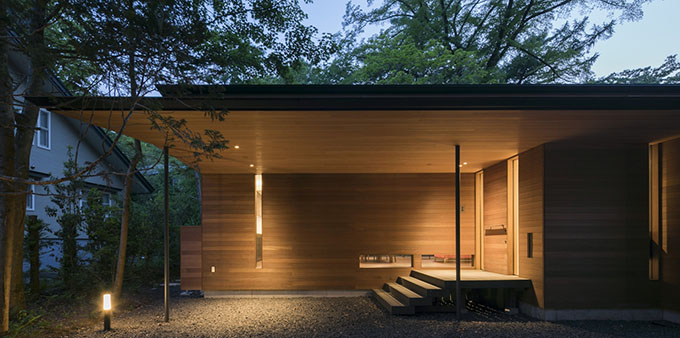
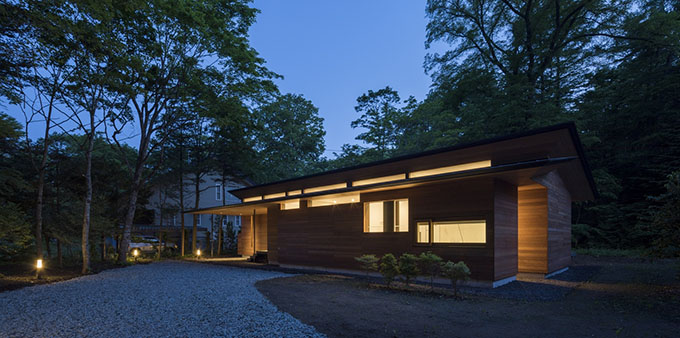
From the architects: The premise is located at Karuizawa Minamihara. The client hoped a single-story wooden building as a second house to coexist with the surrounding richly green natural blessings.
Equipped with a deep eaves with a depth of 2,000 mm and a deck extending to a deep wooden area, a cozy space has been created in the intermediate area.
As for a view of the sight from the living room, vivid green is taken into the room quite naturally through a picture frame cut out by the deep eaves and the deck.
Highside lights installed on the sloping ceiling play a role to make it possible not only to see surrounding tall trees even from inside the rooms but also to take soft sunlight into each room of the single-story building.
The deck extending toward the wooden area functions also as an outer space to enjoy profile of the building.
Despite the simple space configuration, the sensitive detail with continued pursuit generates a cozy feeling of tension and grace as well.
In a space in harmony with the rich nature, the client would be able to spend extraordinary time.
Photographs by 45gPhotogrpy
Find more projects by Kidosaki Architects Studio: www.kidosaki.com



