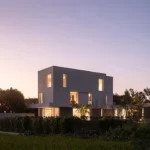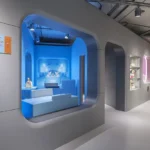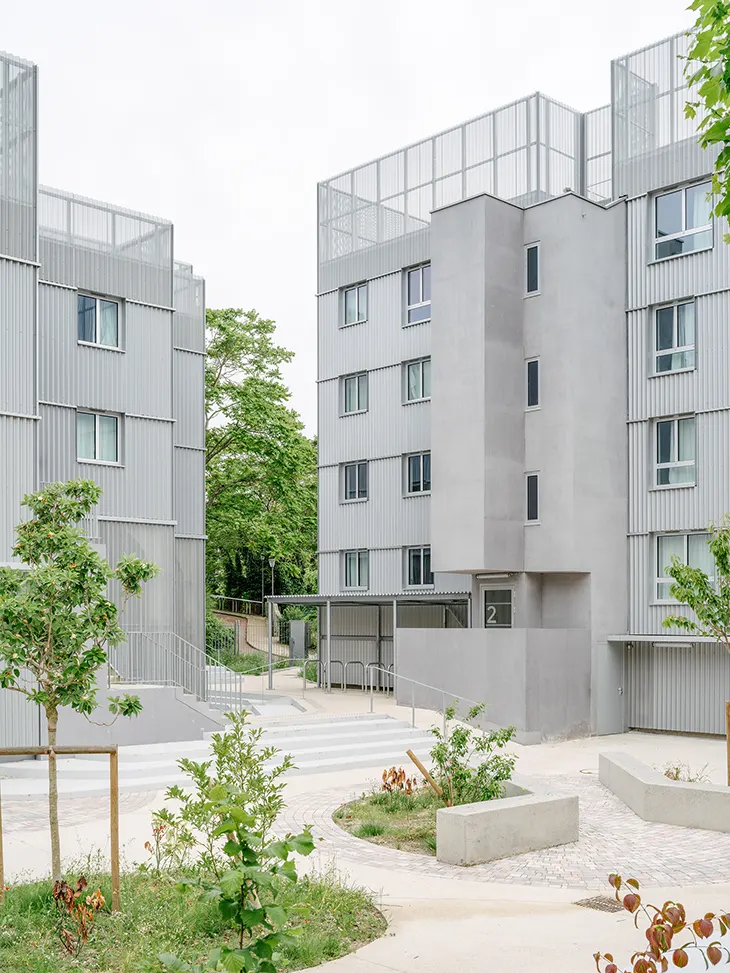
The Linandes Mauves student residence in Cergy, designed by Graal Architectes, originally constructed in 1965 for the Crous, has undergone a thoughtful renovation. Comprising ten buildings centered around a planted courtyard, the complex previously featured communal spaces connected by a lobby. However, the condition of the structure and widespread asbestos presented significant challenges. Rather than demolishing all existing buildings, as initially planned, the architects proposed transforming four key structures while adding a new one to meet modern needs.
A Cohesive Urban Presence
The renovation aimed to redefine the residence on an urban scale. The existing buildings were unified with a new external skin, complemented by a gable extension that improves its presence along the Boulevard de la Viosne. This approach balances modern functionality with the essence of the original design.
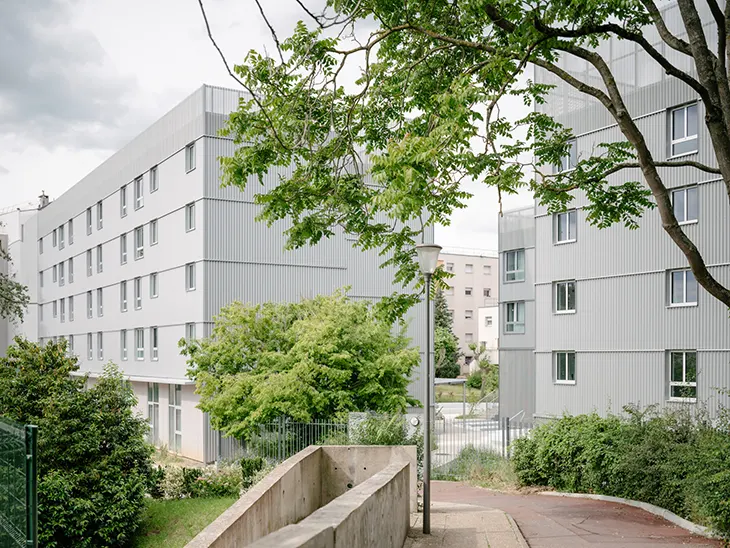
Functional and Aesthetic Enhancements
The reconfiguration of the spaces focused on improving both functionality and comfort for residents. Architectural features such as half-levels, loggias, and balconies were reimagined to offer versatile living spaces. The structural integrity of the existing buildings was not only preserved but also leveraged as a defining aesthetic. The new material palette, including folded steel cladding, brings a dynamic visual quality while ensuring thermal efficiency.
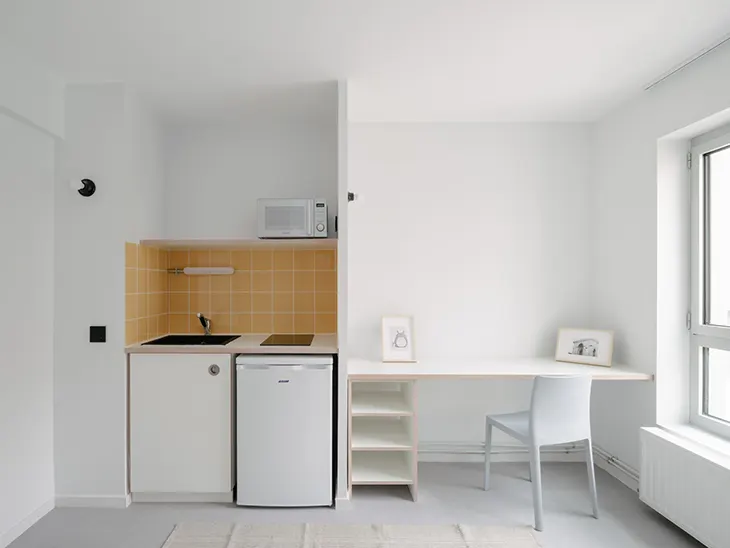
A Play of Reflections and Light
The monochrome design introduces subtle contrasts through reflections and transparencies. Sunlight interacts with the folded steel facades, producing striking visual effects. The glazed concrete stairwells add brightness and create dynamic shadows, further enriching the exterior’s texture. Perforated cladding on the top floor connects the architectural mass with the sky, offering uninterrupted views while maintaining structural cohesion.
DISCOVER: Sports Centre in Paris by Graal Architecture

Interior Refinements and Spatial Fluidity
Inside, Graal Architectes prioritizes improving the student living experience. The lobby’s exposed concrete structure and cinder block walls provide a raw yet refined aesthetic, complemented by bright white partitions. The deliberate use of contrasting materials creates a sense of spaciousness and vibrancy. Metal staircases were repainted in a vibrant blue, adding playful accents to the otherwise neutral interior palette. The redesign also incorporates functional communal areas, from ventilated chrome cylinders to geometric white concrete benches.

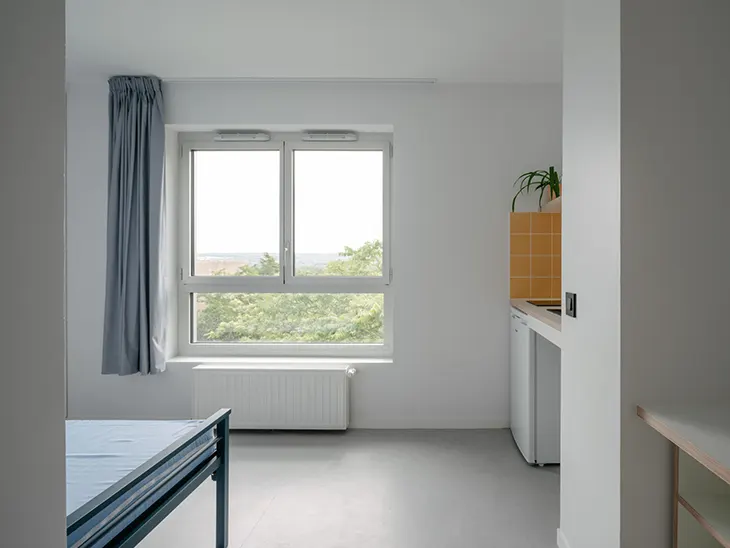
A Dynamic Integration with Nature
The light-grey facade frames the surrounding greenery, establishing a harmonious connection between the residence and its environment. Outdoor spaces have been thoughtfully reimagined, offering students areas for relaxation and interaction. The architectural intervention connects the old and the new, ensuring a balance between practical improvements and aesthetic coherence.
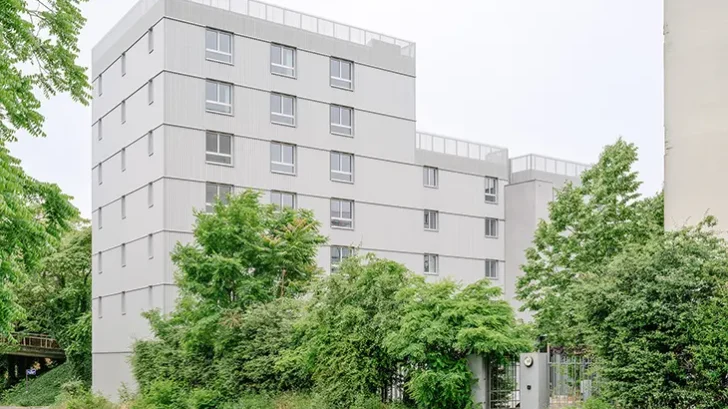
Program: rehabilitation and extension of a student residence with 144 apartments, communal areas and an administrative center.
Location: 1, rue des Linandes Mauves, 95000 Cergy, France
Client: Crous de l’Académie de Versailles
Surface: 4319 m² + 1300 m² of exterior spaces
Budget: 11,1 M€ HT
Schedule: design 2021-2022, construction 2022-2024
Design team: Graal Architectes (architect, OPC, synthesis, furniture, signage), I+A laboratoire des structures (structure), Solab (fluids /thermal / acoustic / HQE / SSI), éco+construire (economist), samex sécurité (asbestos & lead),
Construction team: die environnement (asbestos and lead removal), domatech (structural works, vrd), plebac (facade, external insulation, waterproofing), plastalu (exterior carpentry, metalwork), bacf (partitions, suspended ceilings, sprayed insulation), jpv bâtiment (interior carpentry), sen carrelage (floor and wall coverings), les peintures parisiennes (painting), bsmg (heating, ventilation, plumbing), brunet (electricity CFO CFA, SSI), euro-ascenseurs (elevator)
Photo credits: Giaime Meloni


