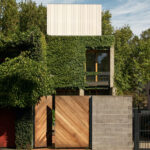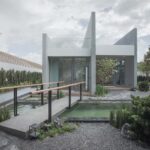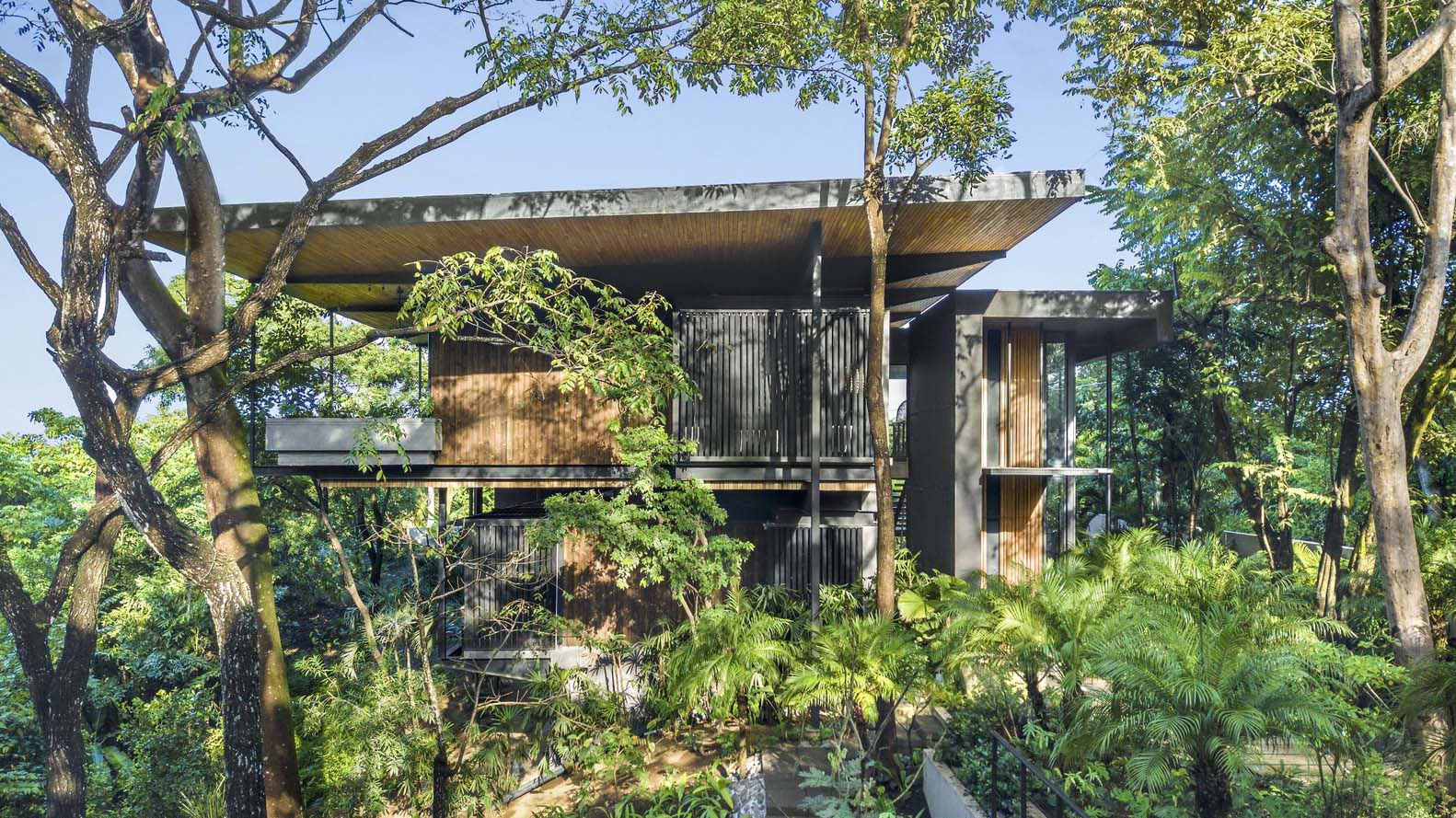
Studio Saxe has recently completed works on the Raintree House in Costa Rica, a house merging with nature, constructed using bioclimatic design concepts with a focus on well-being through links to environment. The clients come to Costa Rica with the aim of setting an example of a more sustainable way of life.
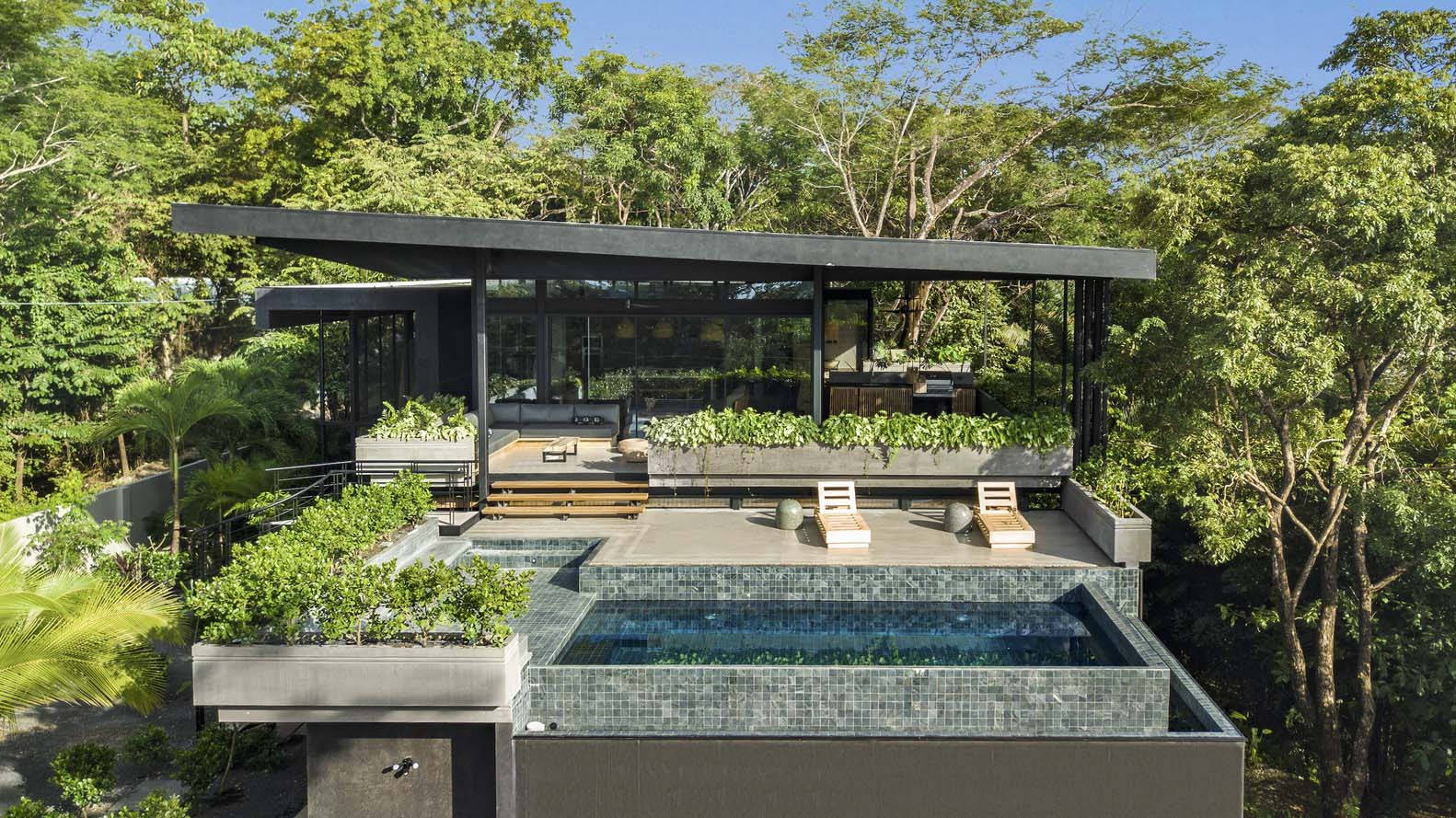
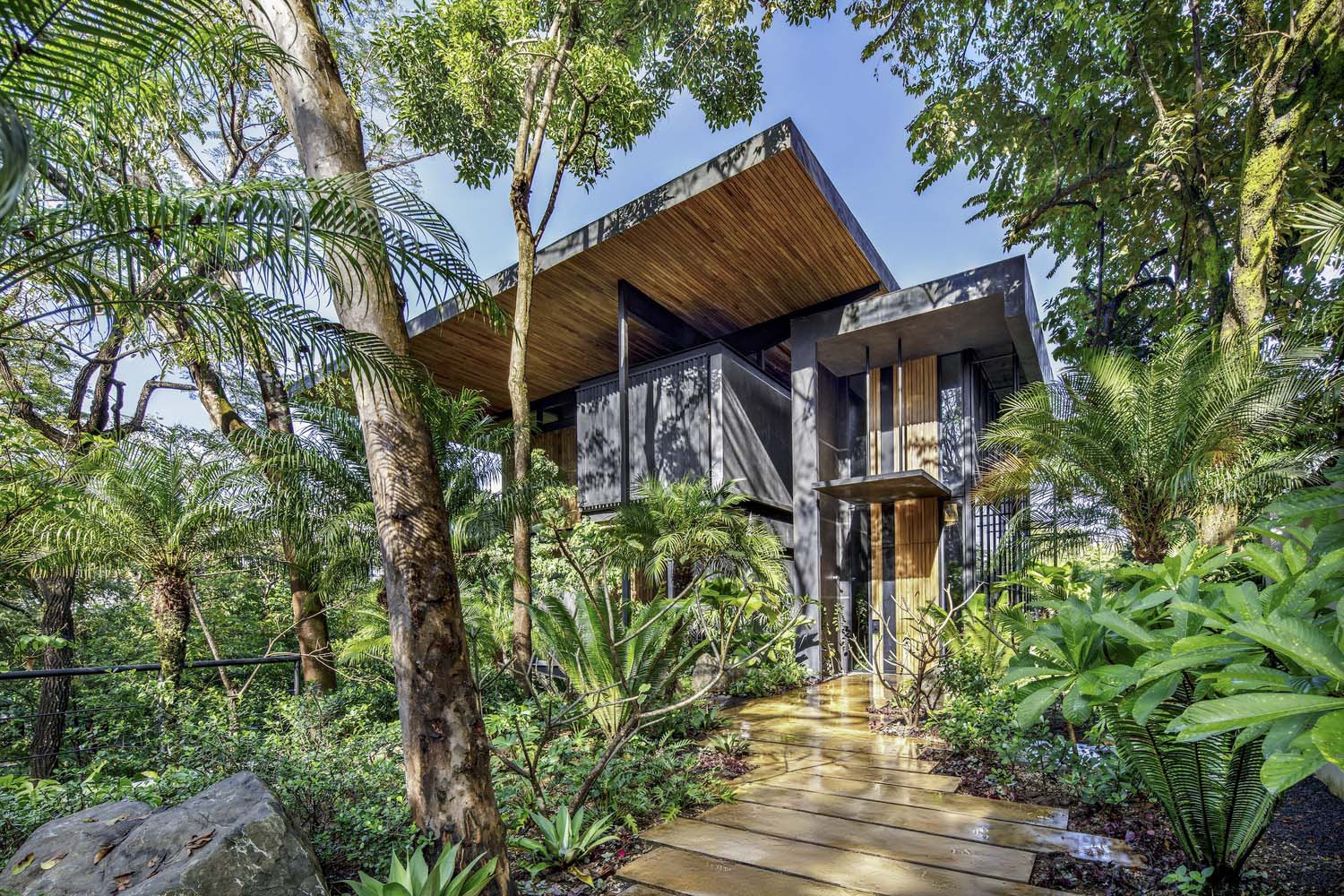
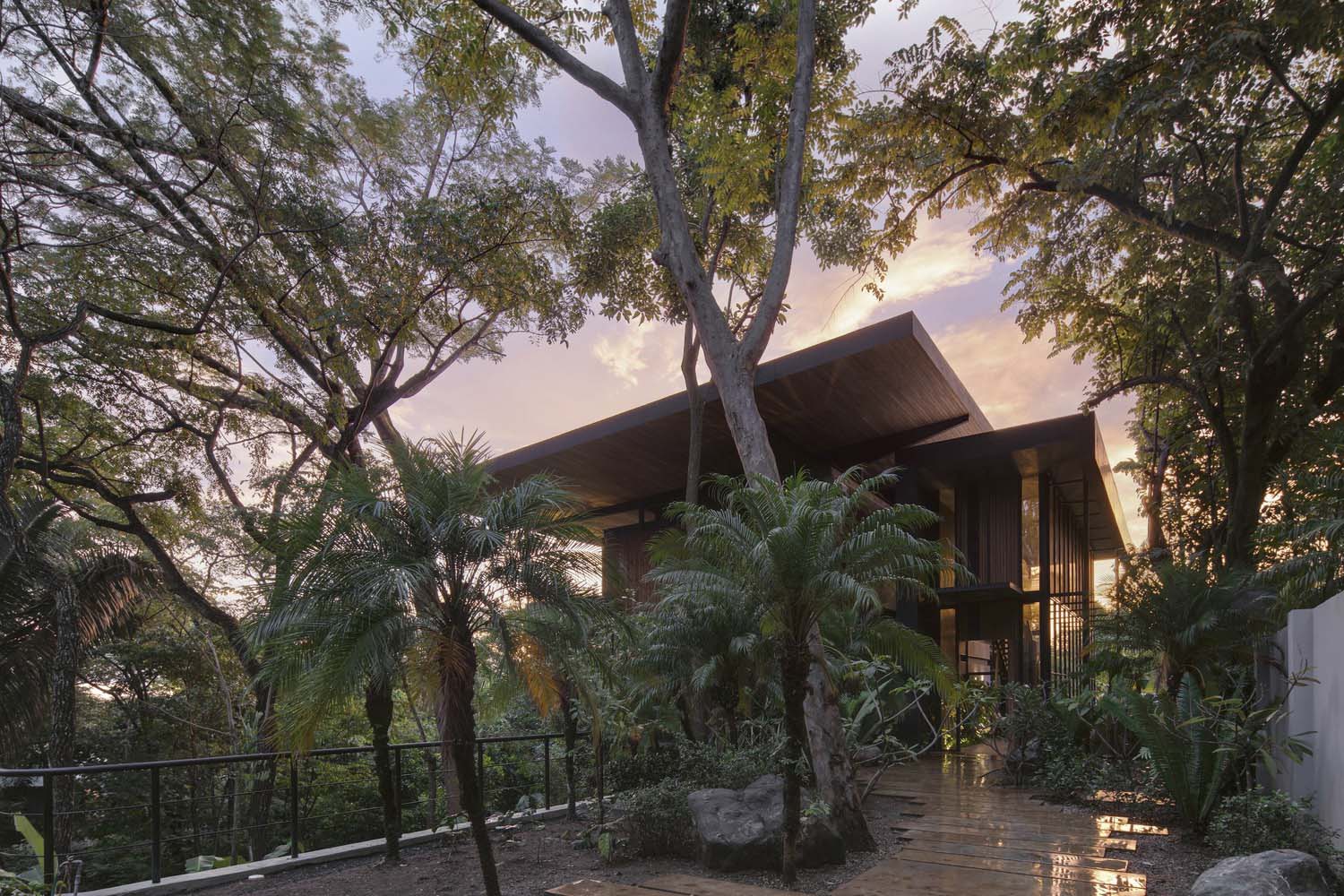
“We wanted a home that felt like it had always been there, hugged by the canopy, dancing with the jungle.”
The goal was to investigate how the architecture might fit with the surrounding rainforest, preserving every tree and enhancing the ecology, while also snagging a framed view of the ocean and sunset. The design’s foundation is built around a succession of reflective moments that strike a balance between the comforts of modern comfort and the abrasiveness of nature.
The architects built a sturdy foundation and an acrobatic structure in a clearing at the top of a hill so that the remainder of the home could float over the jungle without any additional support. The living spaces and the master bedroom are located on the second level, where views of the beach and sunsets are expertly framed while the sensation of the jungle canopy is felt more keenly. The inhabitants are encouraged to always feel linked to nature as they meander around the house thanks to a staircase and circulation that is neither outside nor inside. The team was able to work together on the precise material selection to create a sense of wholeness of design inspired by nature.
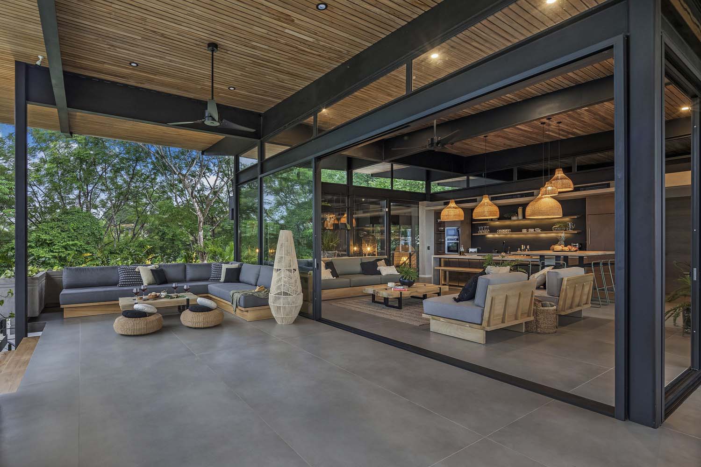
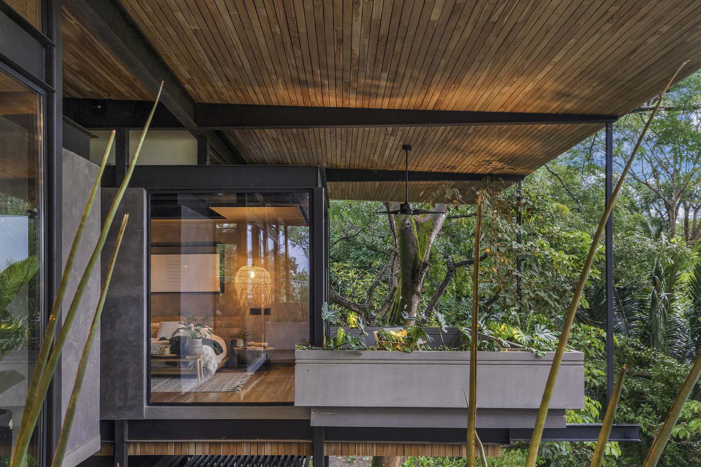
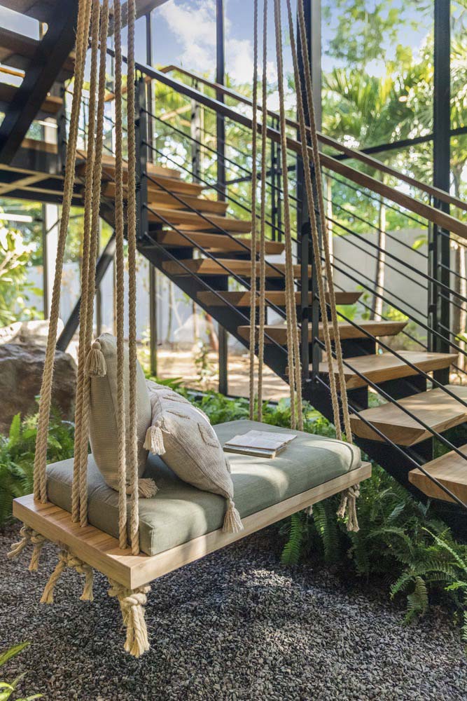
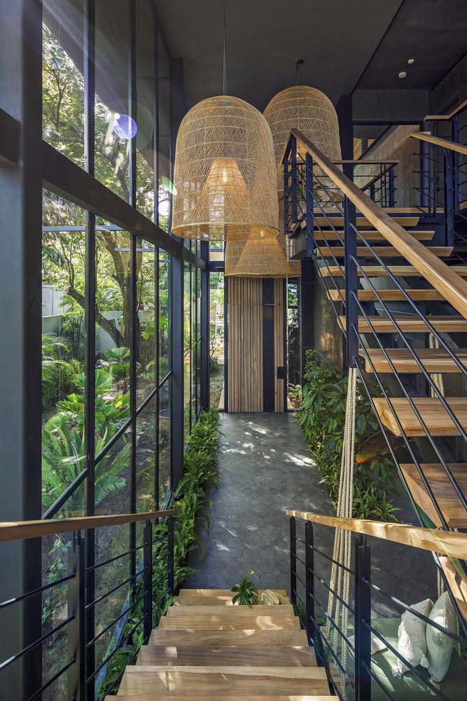
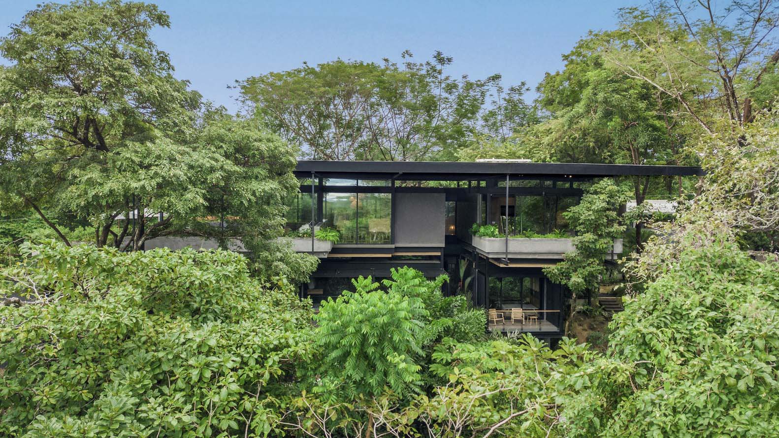
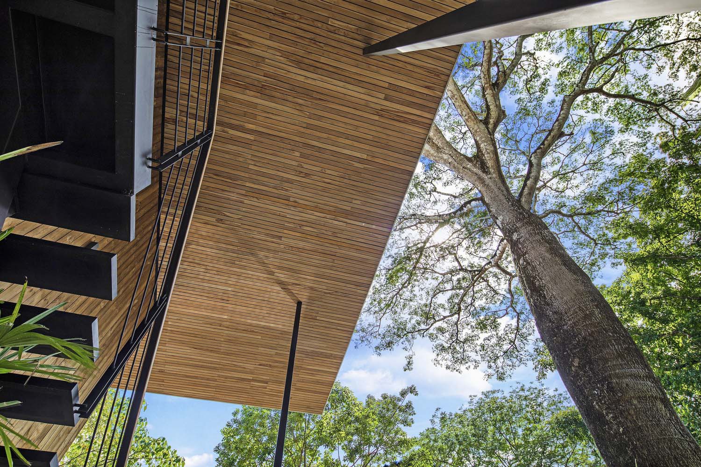
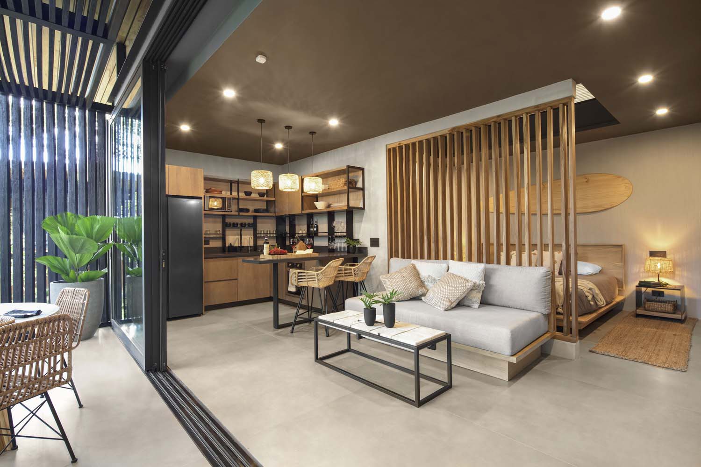
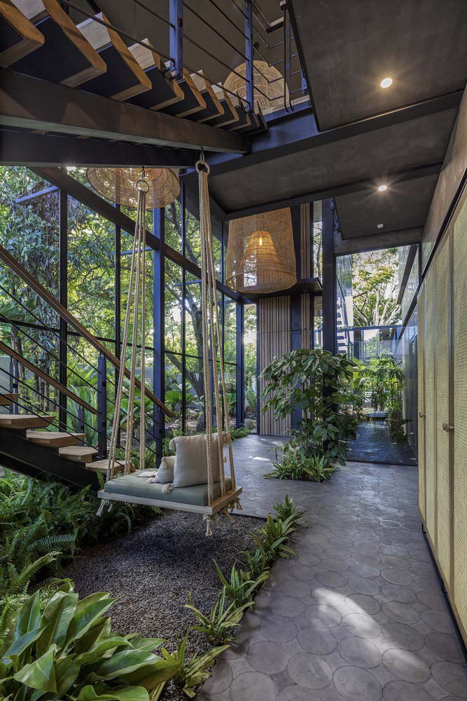
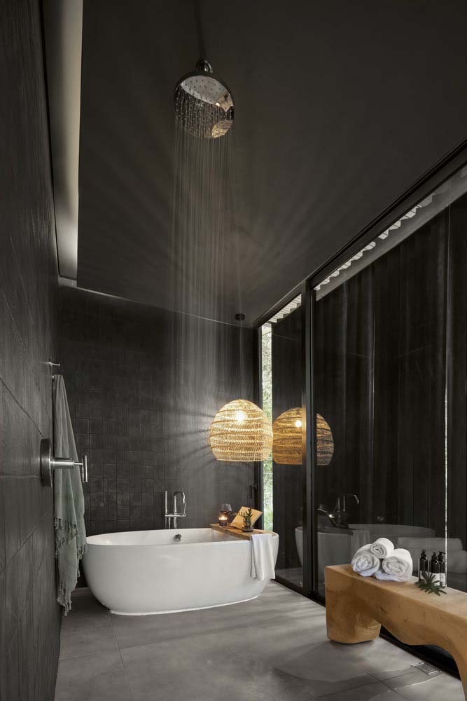
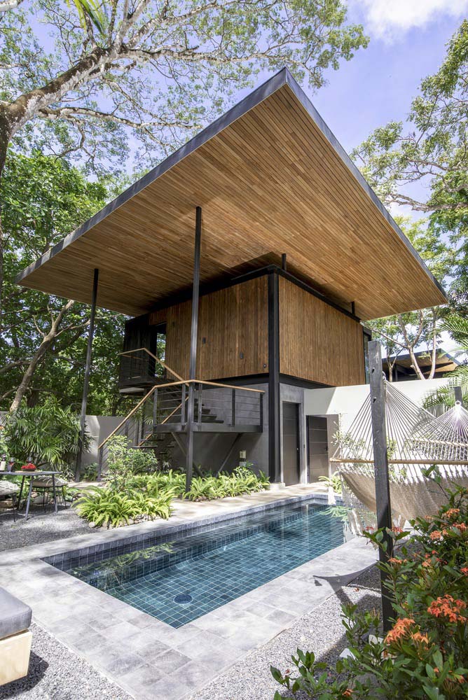
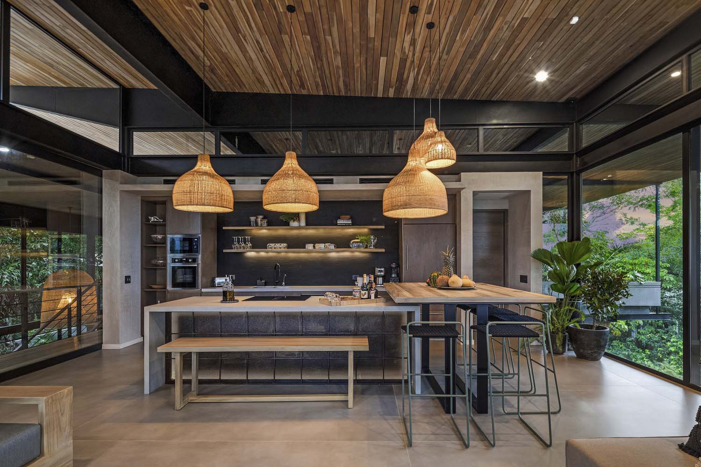
The house was constructed using bioclimatic design concepts. The entire living area is enclosed by a very wide roof “umbrella” that dramatically spreads outward and forms an ecosystem between the building and the jungle. In a tropical environment like this, designs must be flexible enough to withstand heavy rains in the green season and sweltering heat in the dry season. For irrigation and reuse, water is collected and recycled. Part of the energy for the home is produced by solar panels, and materials are left unfinished to withstand the tropical climate without needing frequent upkeep. In general, technology is mixed with local and historic practices to produce a sustainable design that is both anchored in the past and oriented to the future.
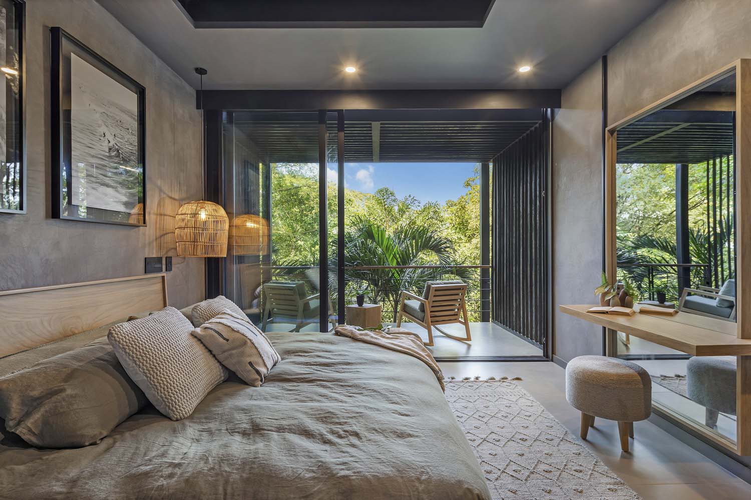
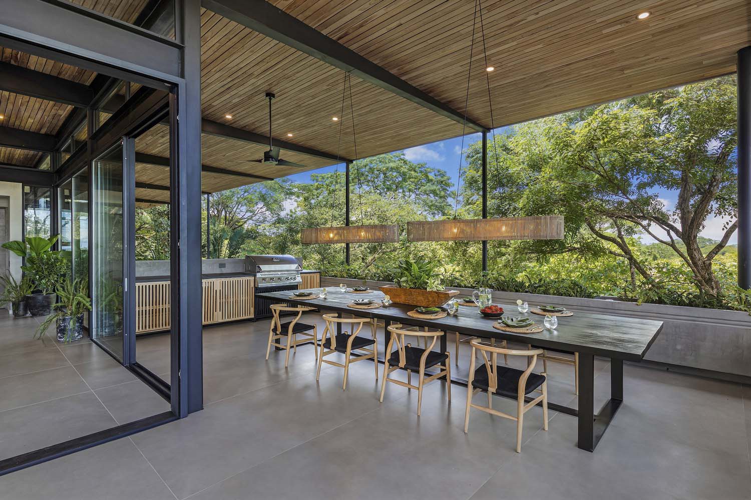
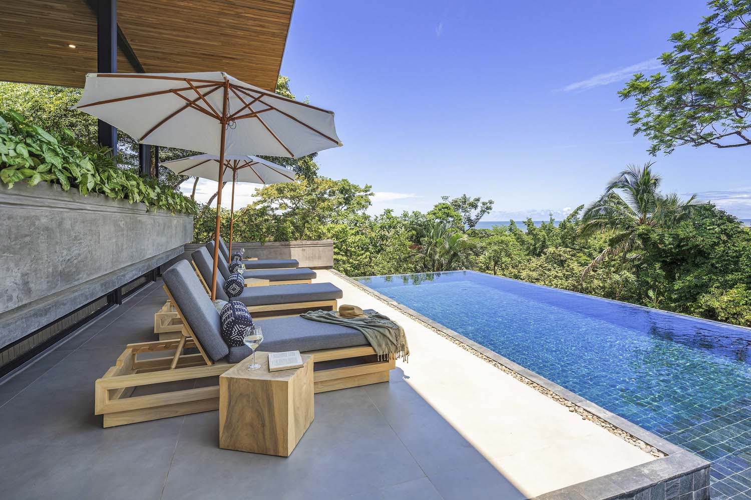
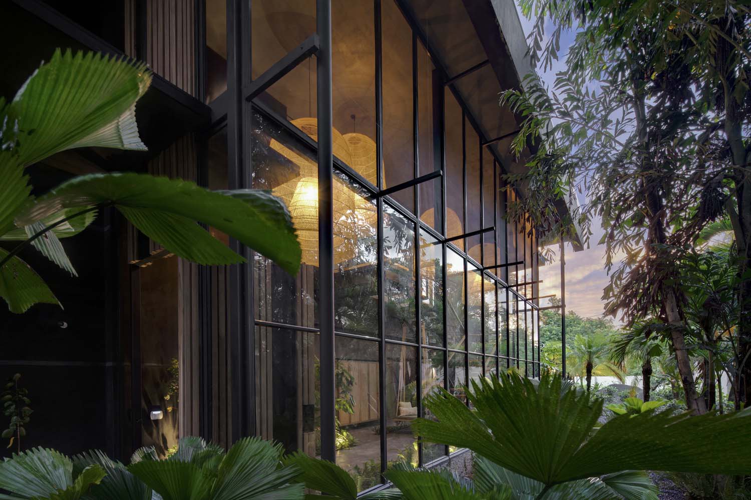
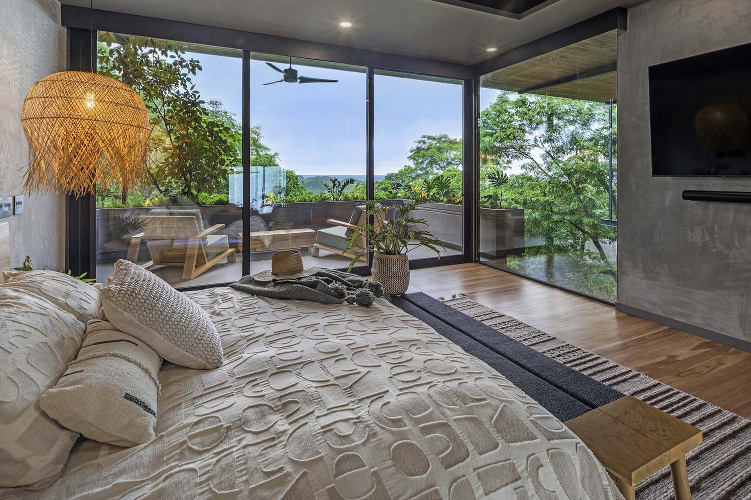
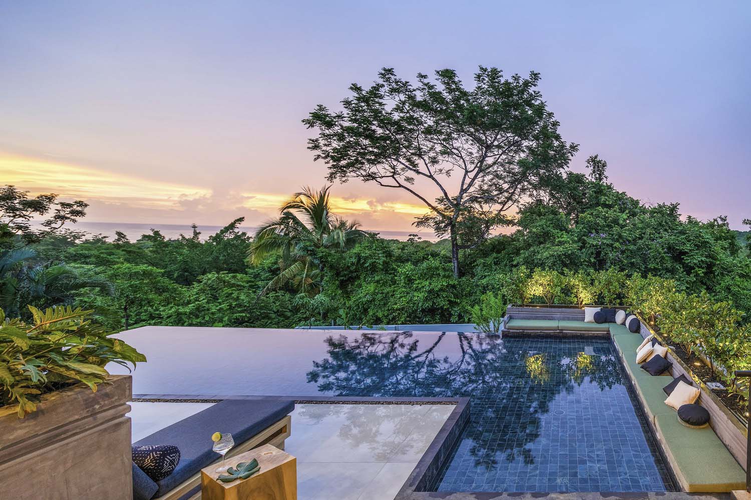
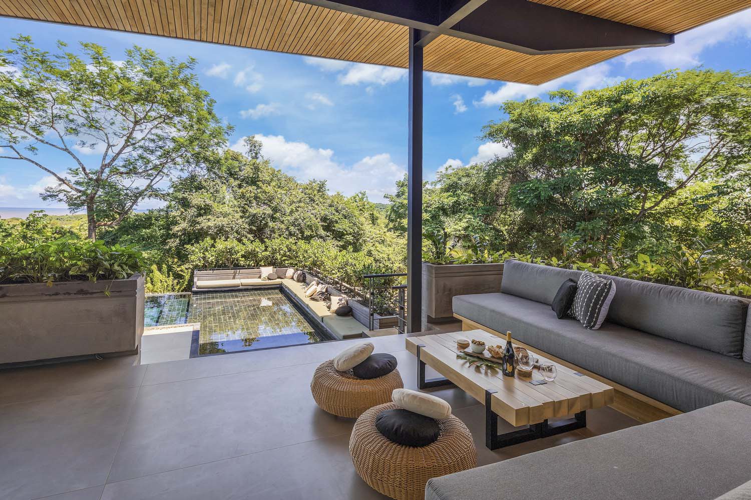
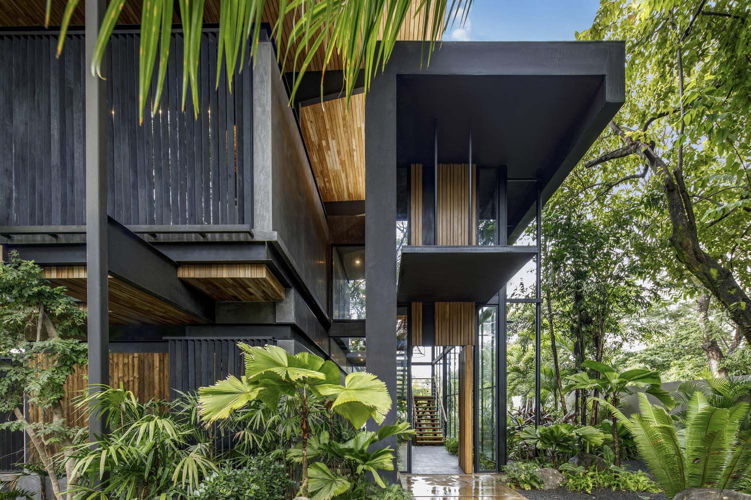
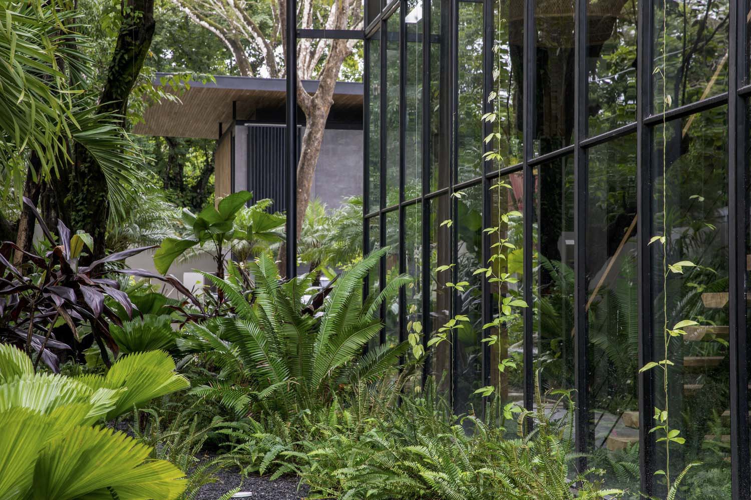
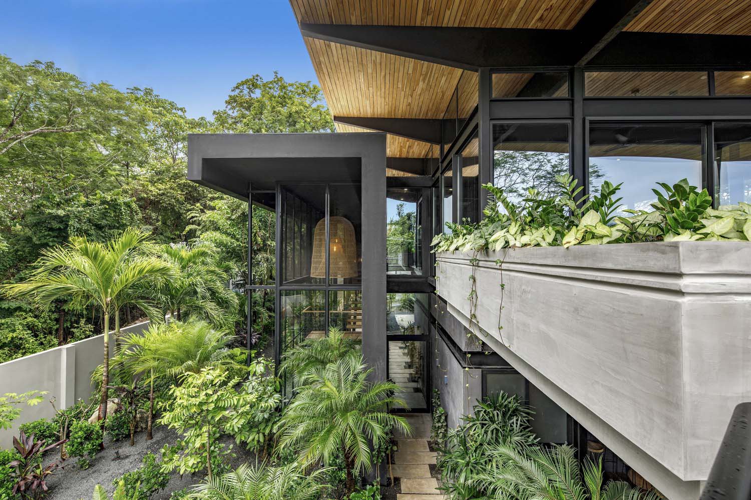
The major prefabricated steel elements were able to protrude over the slope and above the jungle thanks to an asymmetrically constructed, sturdy concrete foundation base. Through the thoughtful use of materials and cladding, seismic-proof structural designs that borrowed from industrial building methods were reimagined to add a pleasant, domestic touch. A distinctive expression of architecture is produced by fusing local expertise with modern building methods for speed and durability. This fusion mixes a modern aesthetic with regional textures and craftsmanship. This gave us the opportunity to develop an architecture language that is sincere and accurately captures the process of appreciating local capabilities in the context of international standards.
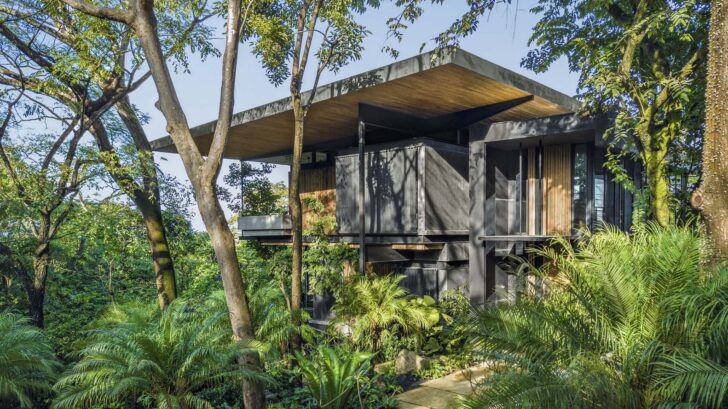
Architects: Studio Saxe
Area: 750 m²
Year: 2022
Photographs: Kirsten Ellis
Interior Design: Saxe Interiors
Landscape Design: GreenGo
Structural Engineering: Guidi Estructurales
Electromechanical Engineering: Dynamo
Builder: Prodeyco
Design Director: Benjamin G. Saxe
City: Nosara
Country: Costa Rica


