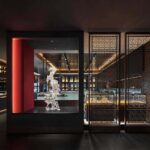
MU Architecture has recently completed its latest residential project in Saint-Hyppolite, Quebec, Canada. The Break Residence, located in the Laurentians area of Quebec, is built on the beach of Lake Revdor and presents itself differently depending on whether it is viewed from above or below the surface. This opulent home, which embodies the concept of “home,” helps to realize a man’s desire to erect his last home on his ancestors’ property. This large residence welcomes and acts as a gathering place for a tiny community made up of the few neighboring houses, opening up over three levels.

A new house had to be built in place of an existing one due to the ambitious program and the lot’s unique narrowness. The house has a series of interlocking volumes that seem like rocks on the street side. Only two levels are visible due to the topography’s slope from the street, concealing the garden level that leads to the lake on the other side. The home’s focal point is the sculptural main entry, which is concealed by a two-story canopy and is nestled in between volumes that resemble rocks. The openings highlight the communal nature of the place by exposing the residence’s circulation and meeting areas.
RELATED: FIND MORE IMPRESSIVE PROJECTS FROM CANADA
The house has an entirely different character on the lakeside; it is open and extroverted. The home appears to spread its sails into the wind with its enlarged roof overhangs and angled soffits’ golden accents, which reflect the motion and ripples of the lake below.

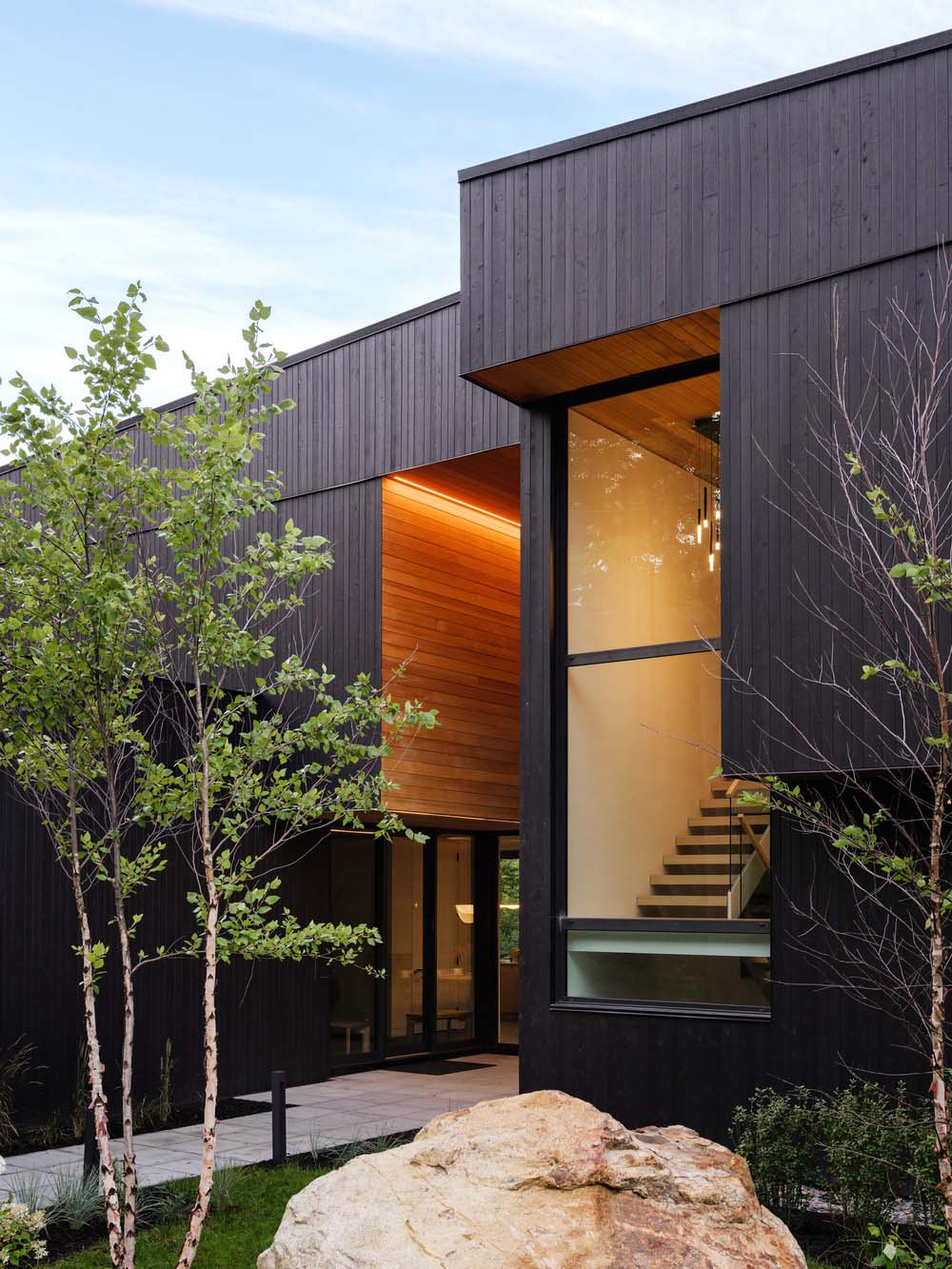
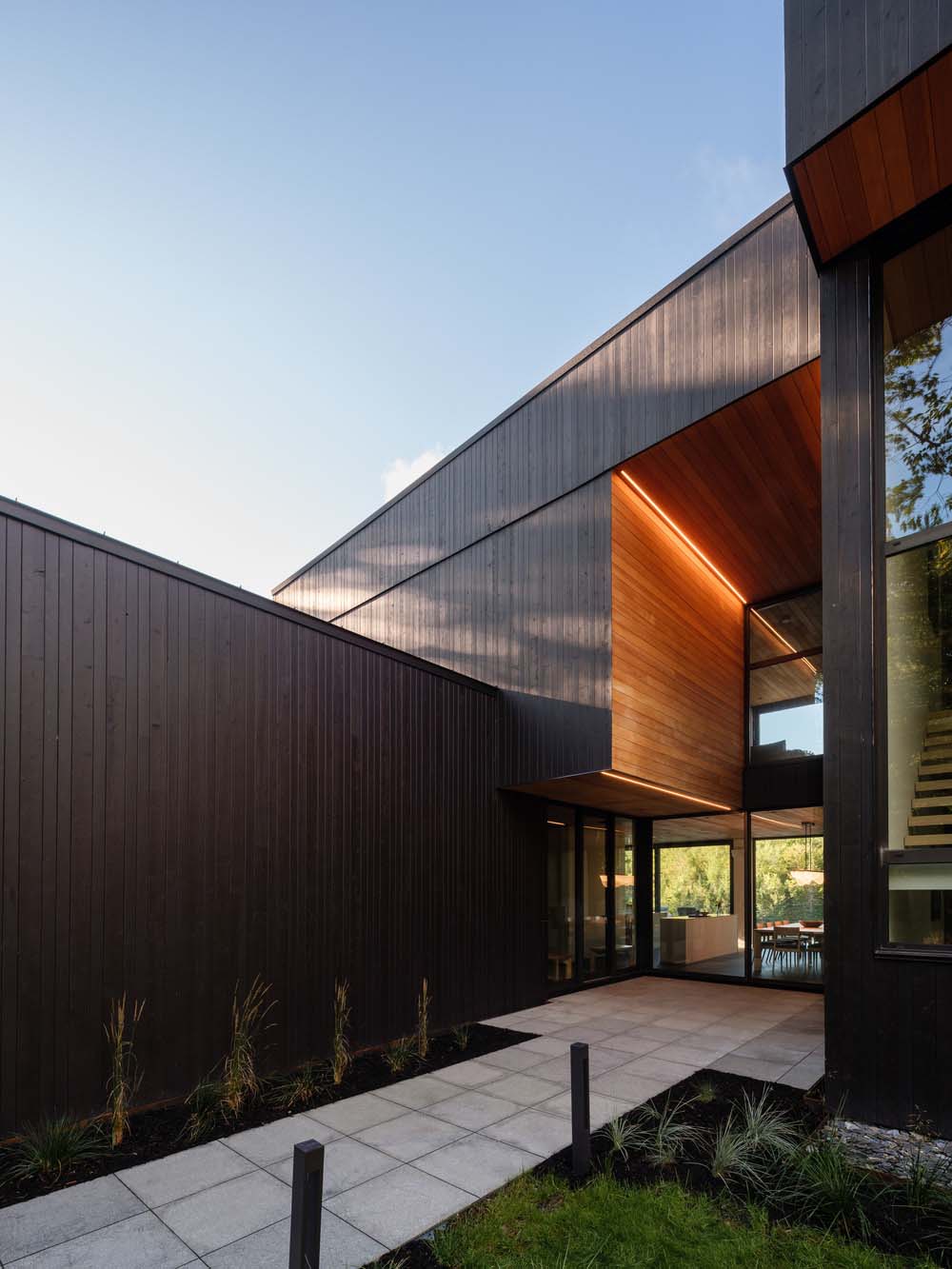
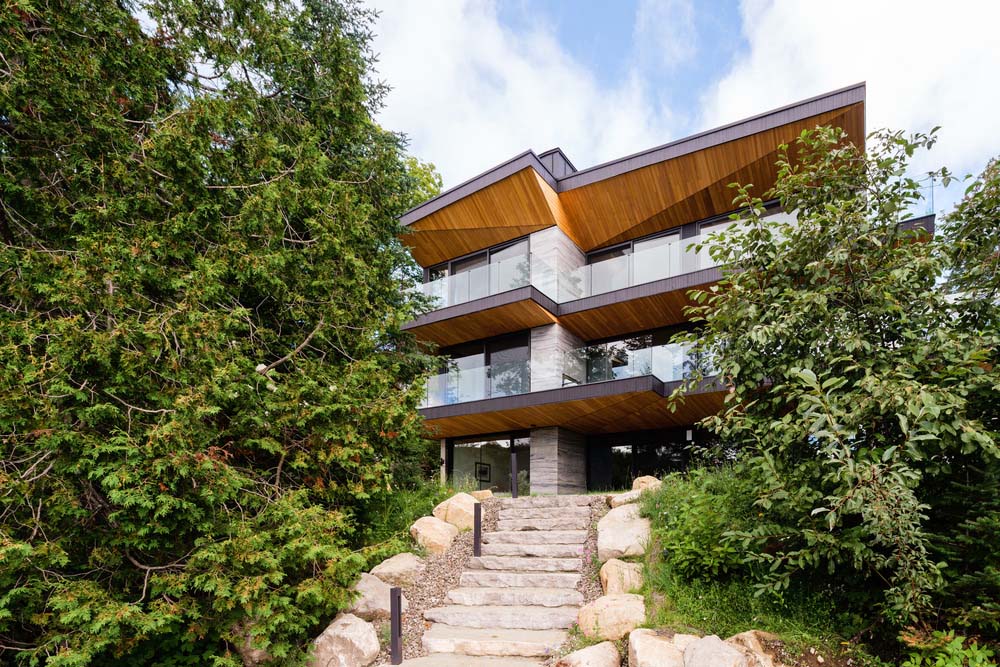
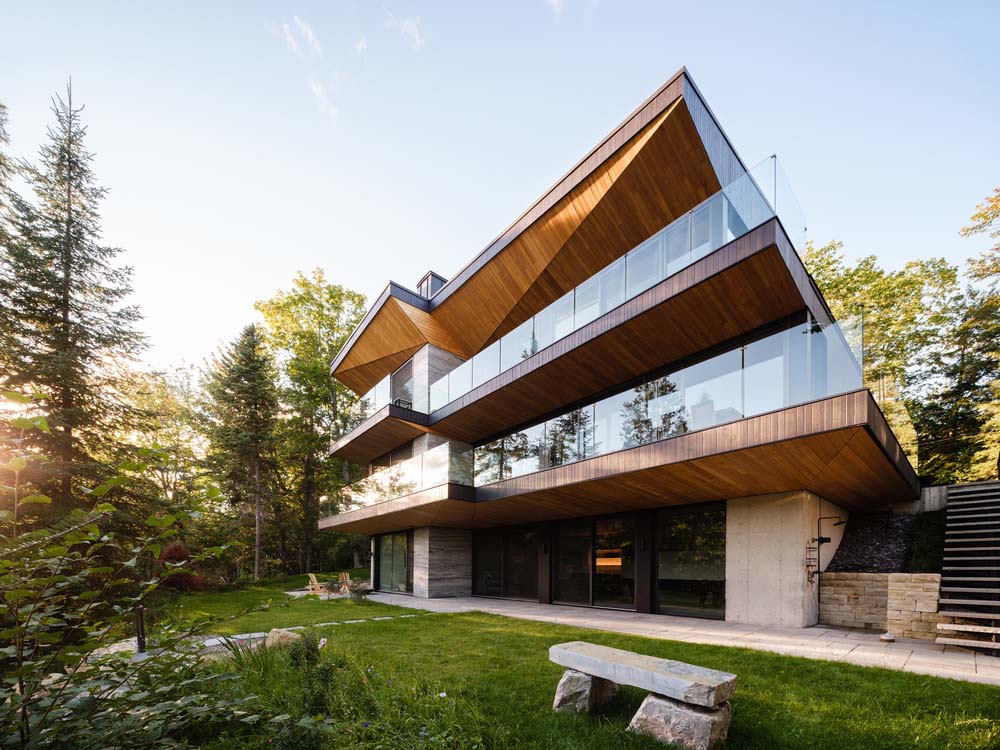
Calm and comfort rule as soon as one walks inside the residence. The residence has a distinguished and quiet character and is open to the lake and bathed in light all day. This tranquility is a result of the interior architecture’s use of materials with a mineral composition.
An anchoring feature for the house is a stone wall that stands like a mast in the center of the building. It accommodates three fireplaces and unifies three different floors in equal measure as a space separator and a unifying architectural element. This wall, which can be found both inside and outside, uses the same language as the soffits, transposing the character of the interior and exterior. As a result, the project gains cohesion and strength from these fluid and beautiful moves.
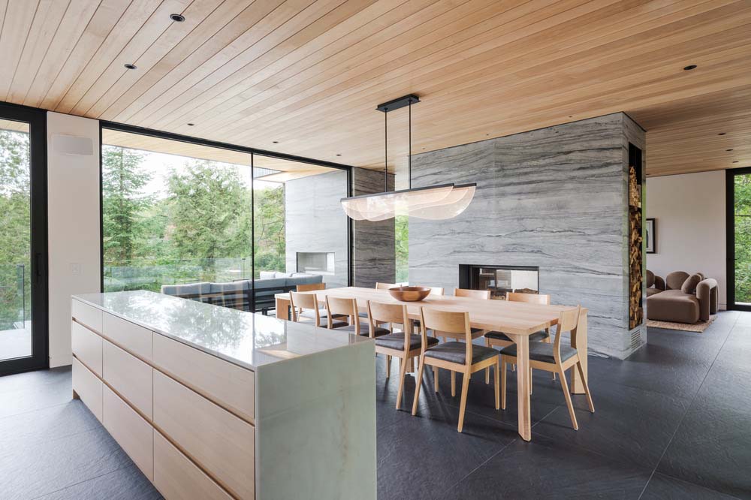
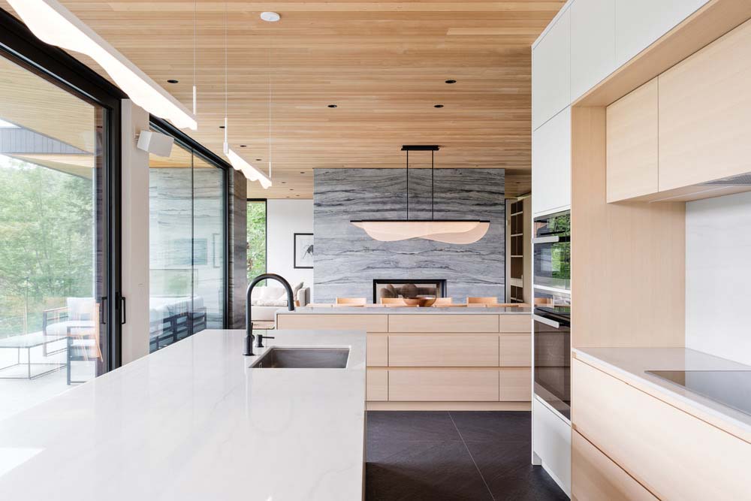
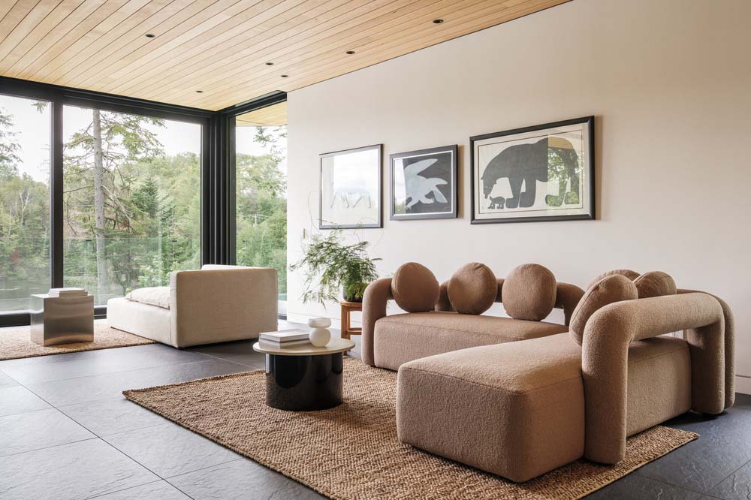
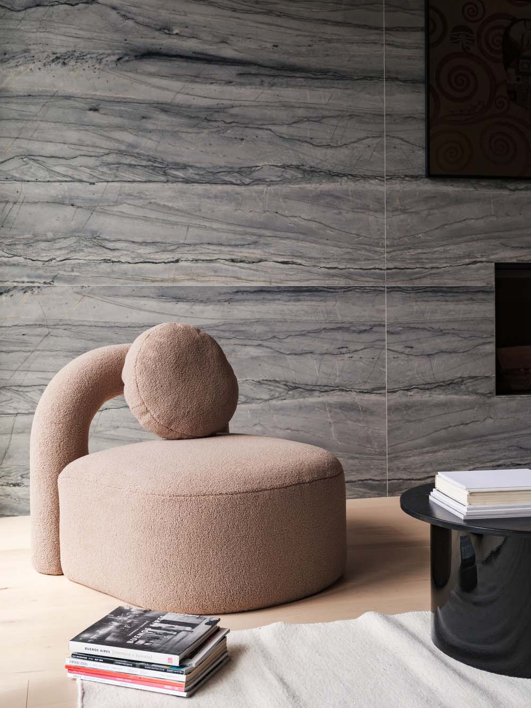
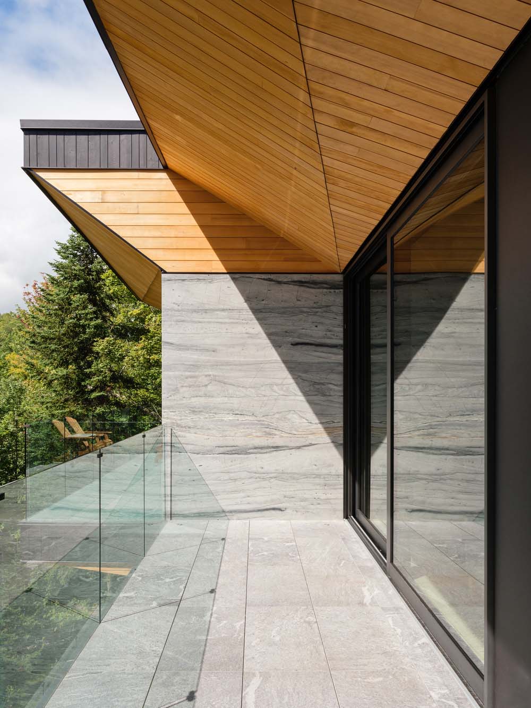
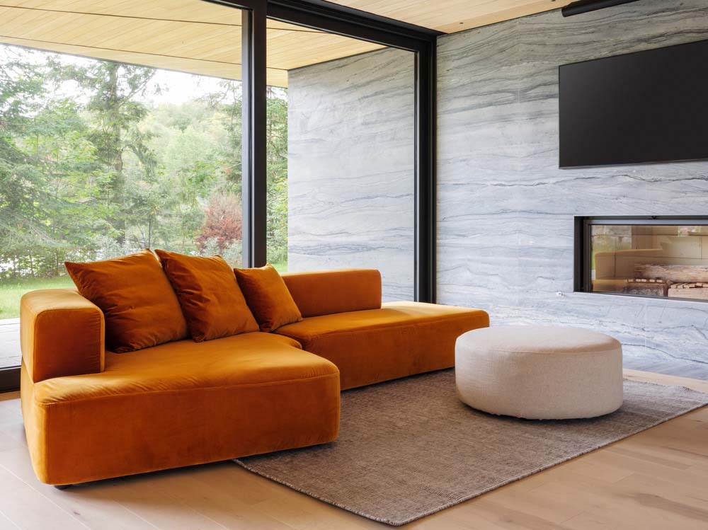
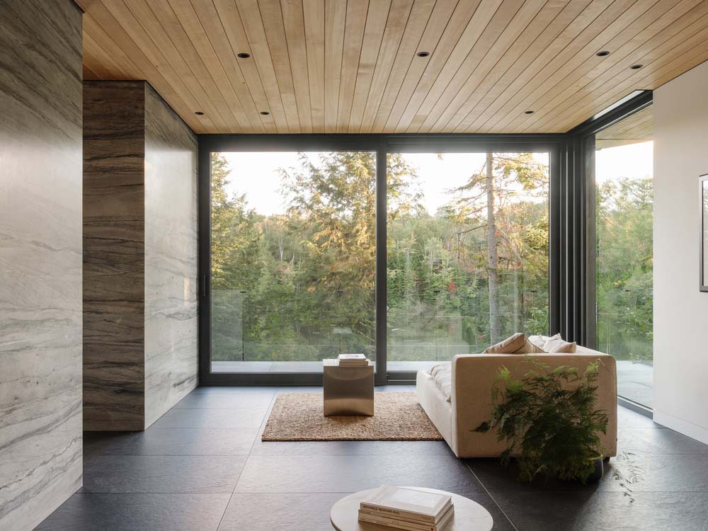
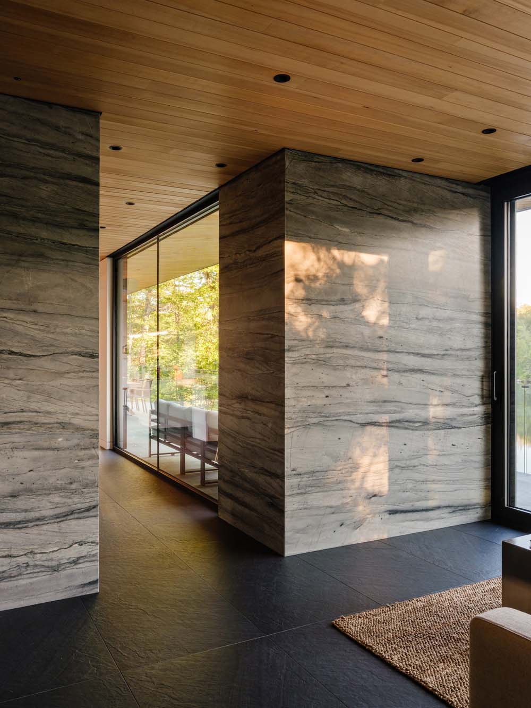
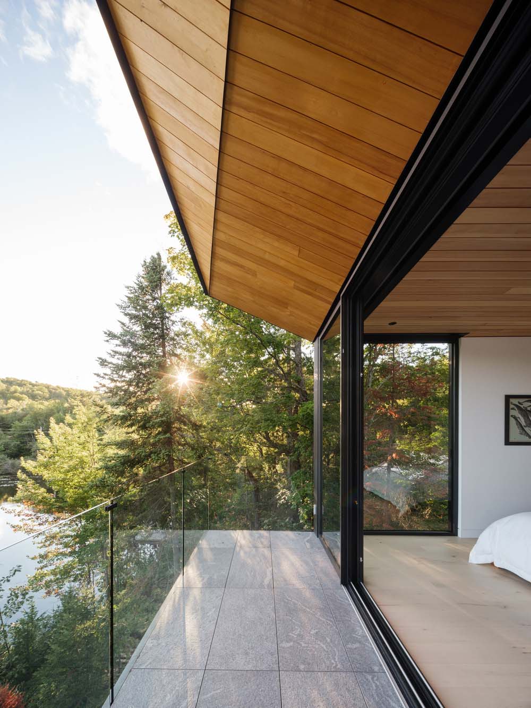
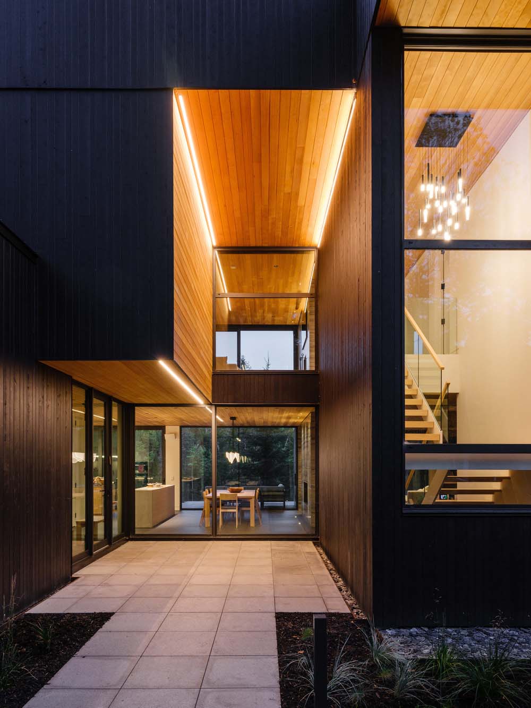
Each material was chosen with consideration and care. The warmth of the oak and maple furniture, the maple flooring, the western Canadian hemlock ceiling, and the expressive quartzite veining with lines evoking the color of water all work together to promote timeless architecture where the patina of both stone and wood form the base on which the house stands, will grow old, and will acquire beauty.
Space and elegance are used to serve hospitality in this situation. Each floor features a service area, a coffee station, and a bar and is reachable by elevator. Each room also has a balcony and its own bathroom. The house is interspersed with tiny, reflective lounges and boudoirs.
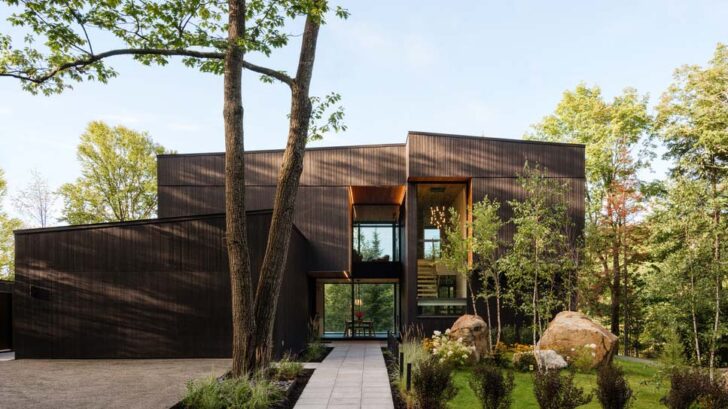
Project information
Project Name: The Break
Location: Saint-Hyppolite, Quebec, Canada
Architect / Designer: MU Architecture
Team: Jean-Sébastien Herr, Charles Côté, Magda Telenga, Andrée-Anne Godin, Emilie Vinet Gagnon, Baptiste Balbrick
Cabinet Maker: Illo
Structural engineer: MA-TH
Contractor: Construction Metric
Elevator: Savaria
Furniture: Element de Base
Landscape: Artis Paysage
Completion date: September 2022
Photos: Ulysse Lemerise Bouchard
Area: 6700 sq. ft.
Find more projects by MU Architecture: architecture-mu.com


