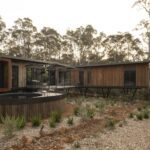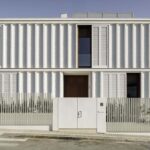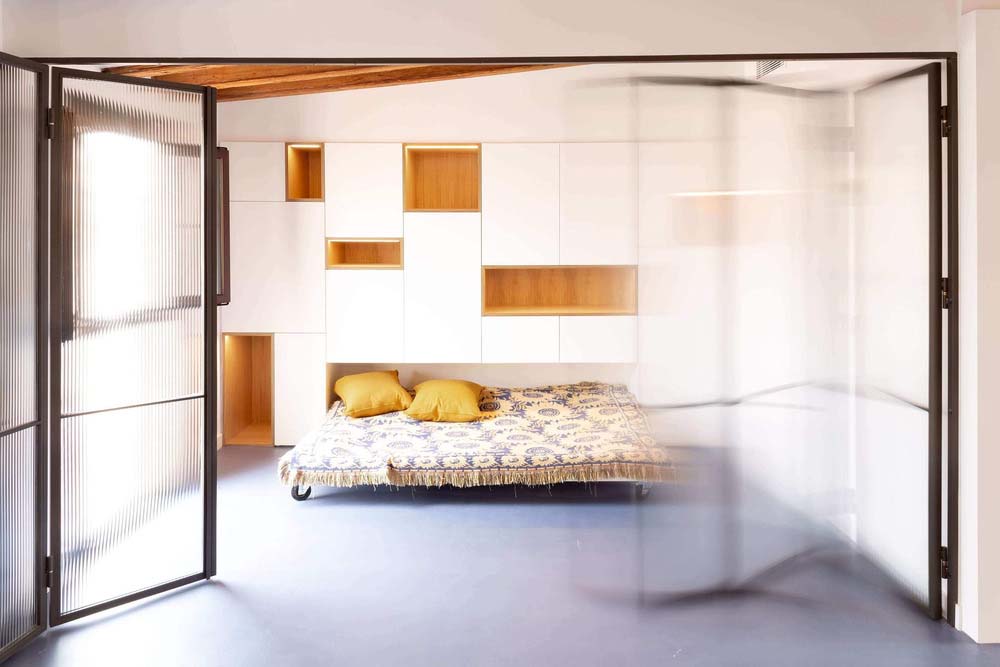
Gokostudio, S.L. has unveiled a unique and innovative residential project that redefines compact urban living. D’En Serra is perched atop the attic of an old estate, offering a breathtaking fusion of history, modern design, and functional living space.
RELATED: FIND MORE IMPRESSIVE PROJECTS FROM SPAIN
With a surface area of just 50 square meters, this architectural marvel is nearly entirely enveloped by terraces, creating a visual feast of panoramic views of the iconic old city’s domes. The project exemplifies Gokostudio’s dedication to harmony between the environment and its inhabitants, striving to blend the soul of the place with modern functionality.
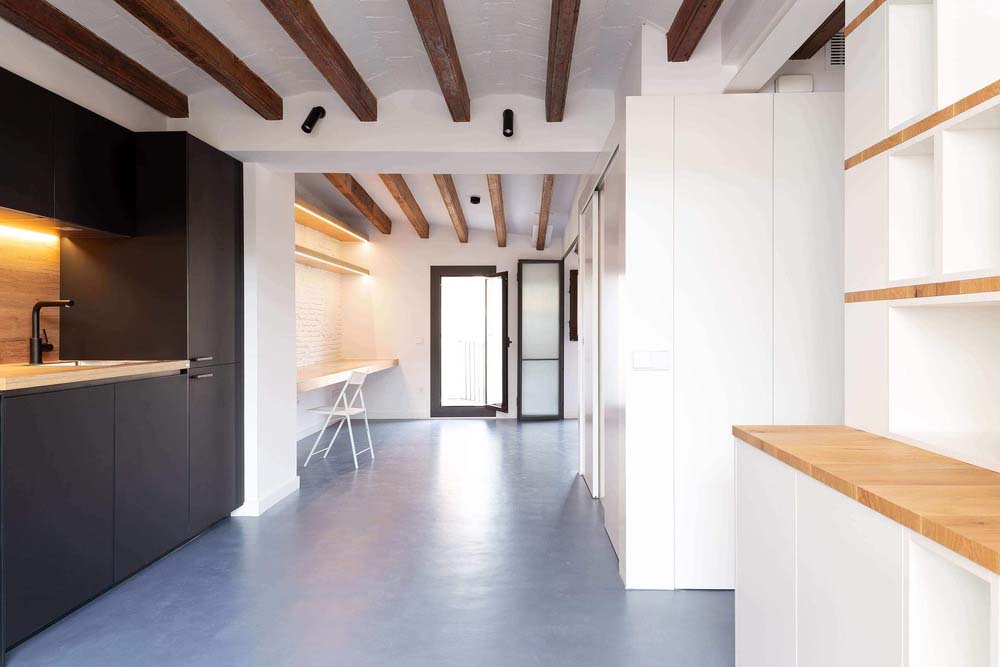
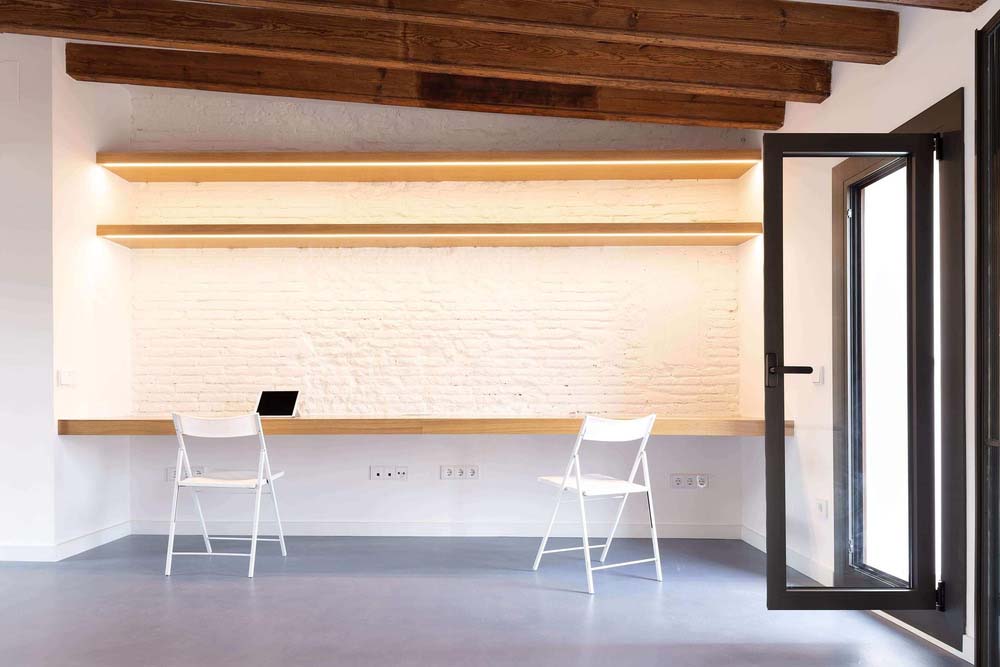
The lower floor of D’En Serra is a masterclass in multifunctional design. It features a spacious living room that seamlessly integrates with an office area, and a kitchen that is as stylish as it is functional. Remarkably, this area can be quickly transformed into a guest bedroom, thanks to custom-designed furniture that can be easily reconfigured.
The upper floor boasts a bedroom with “suite claims” that opens onto a perfectly oriented terrace, surrounded by lush greenery. These outdoor spaces, one on each floor, allow residents to experience Barcelona’s favorable climate beyond the confines of the apartment. Notably, the terraces shield occupants from the frenetic pace of tourists and busy locals, offering an oasis of calm in the heart of the city.
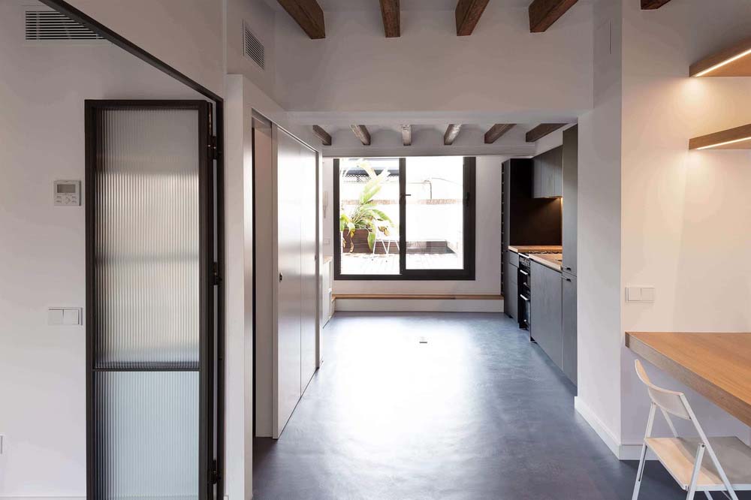
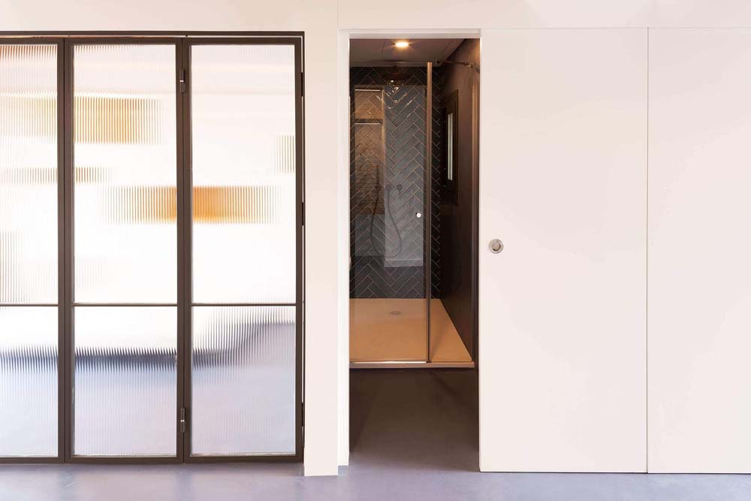
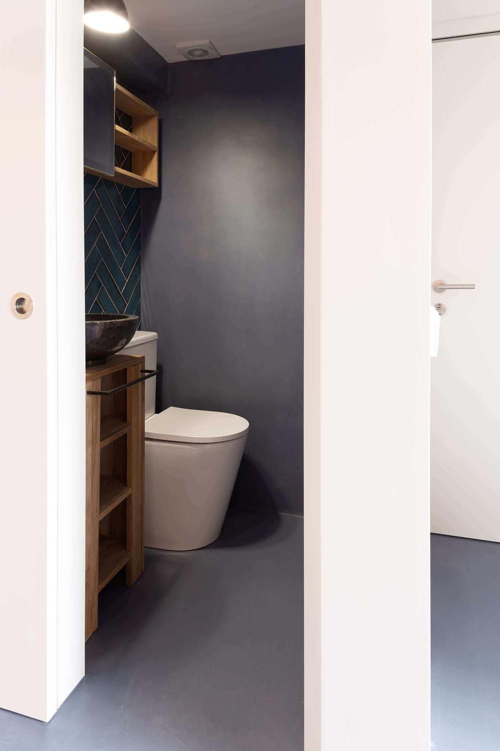
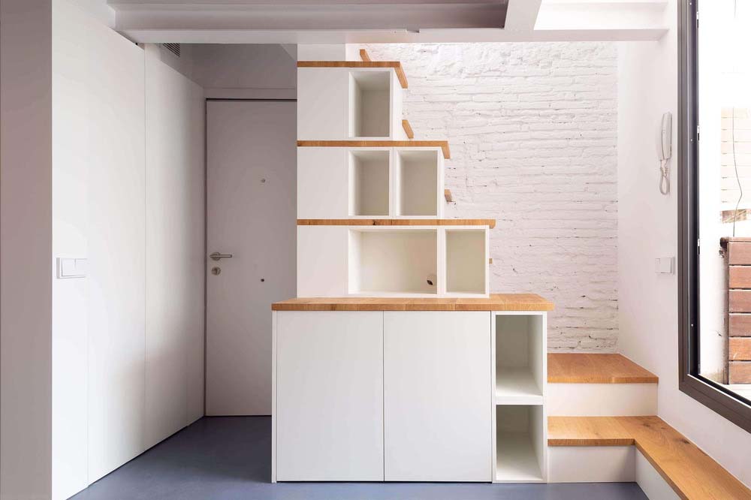
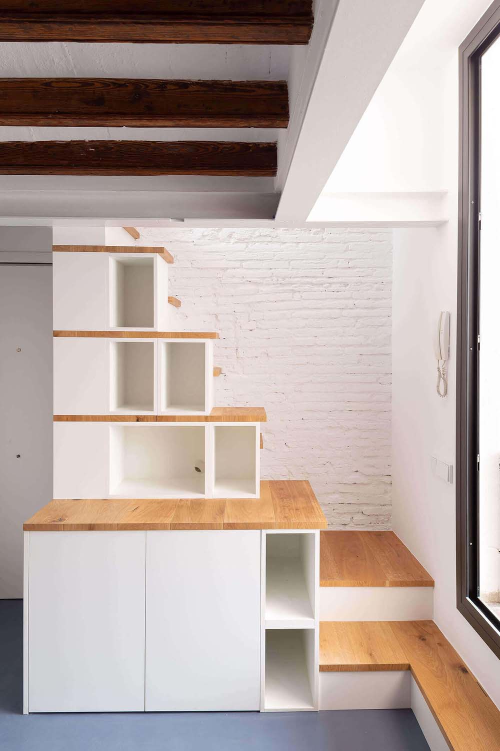
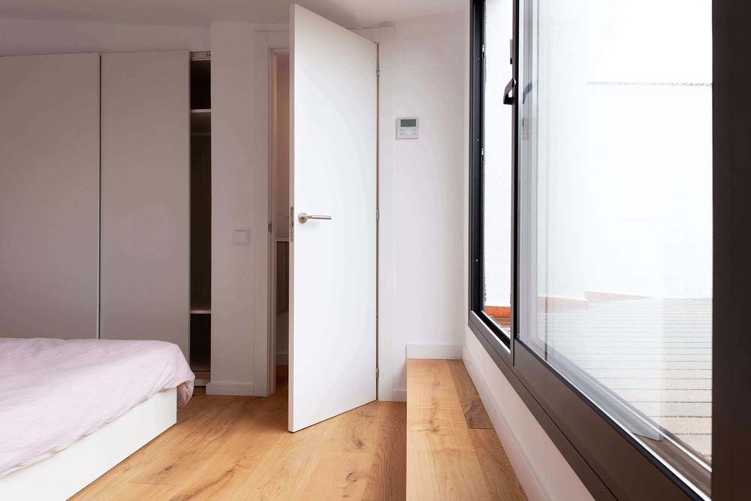
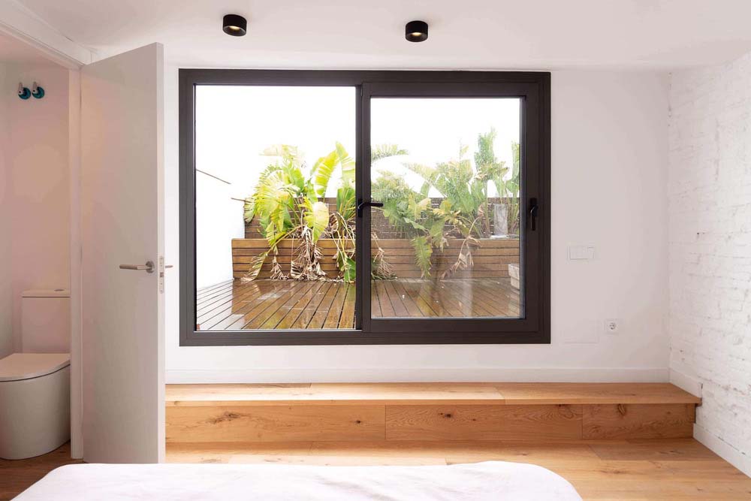
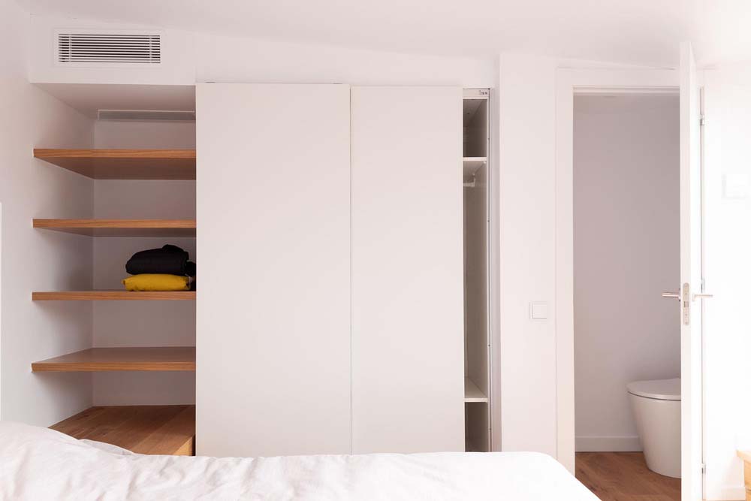
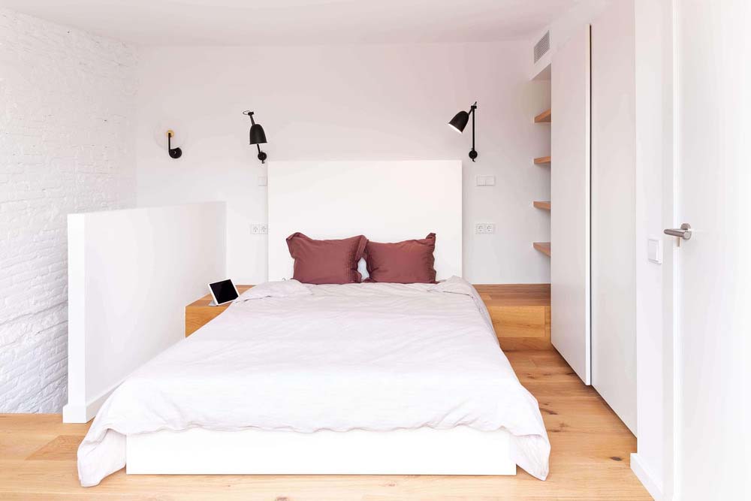
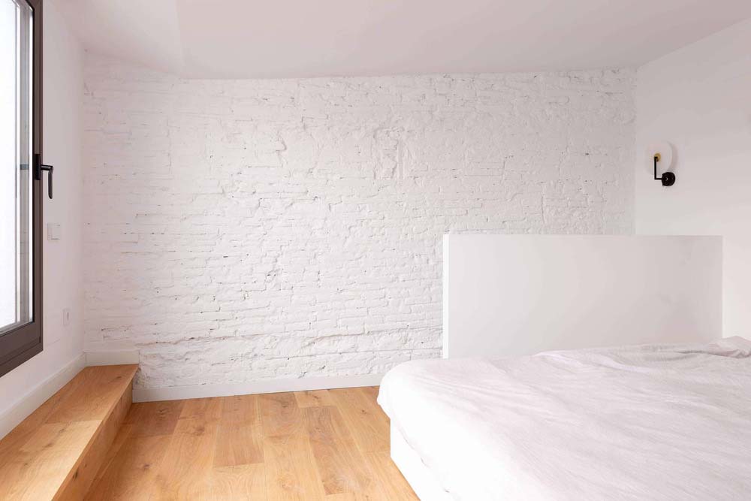
In line with Gokostudio’s philosophy, the architects have created a white canvas within D’En Serra, providing a blank slate that emphasizes the historical aspects of the property. Exposed structures and bare walls harken back to the estate’s rich history, while subtle touches of gray, at times turning blue, and accents of natural wood, infuse the space with warmth and light.
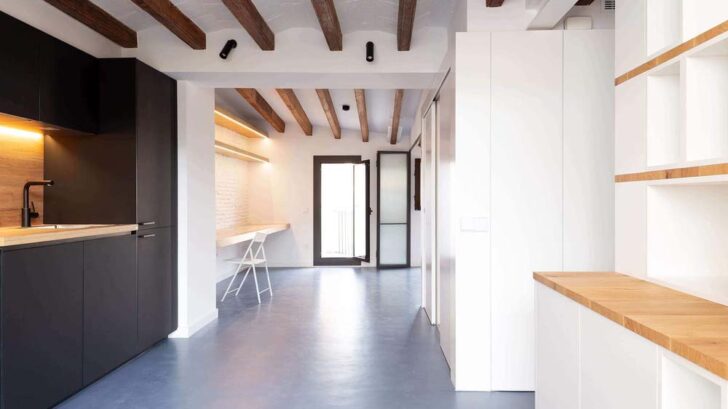
Project information
Typology: Residential
Status: Completed (2022)
Location: Gothic Quarter, Barcelona
Surface: 50m2+ 45 m2 (terraces)
Photography: Valentin Hincû


