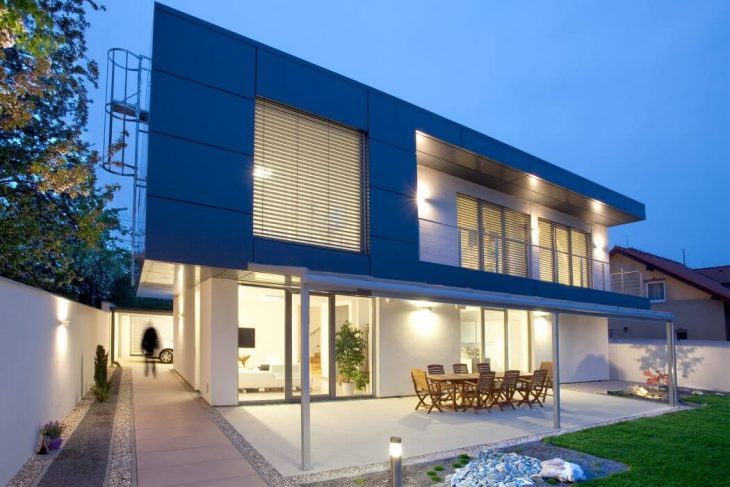
Architekti Mikulaj & Mikulajova designed this inspiring contemporary two-storey residence situated in Bratislava, Slovakia, in 2010. Take a look at the complete story below.
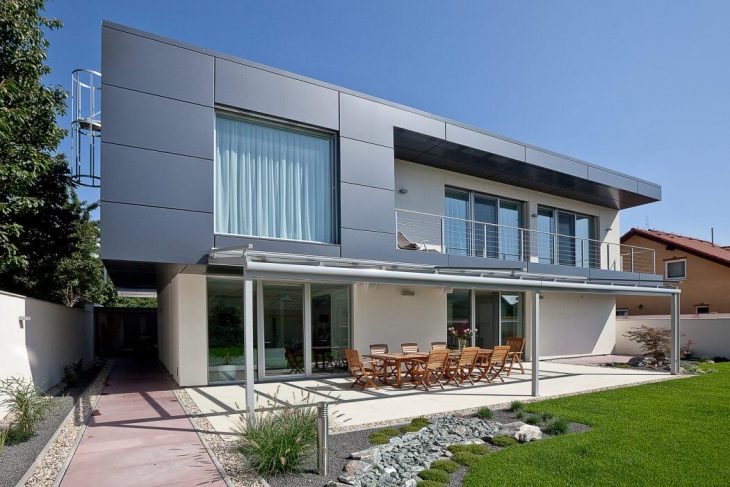
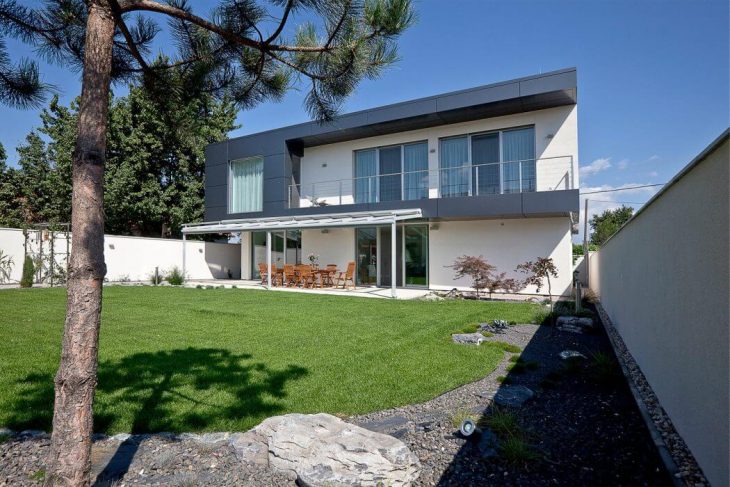
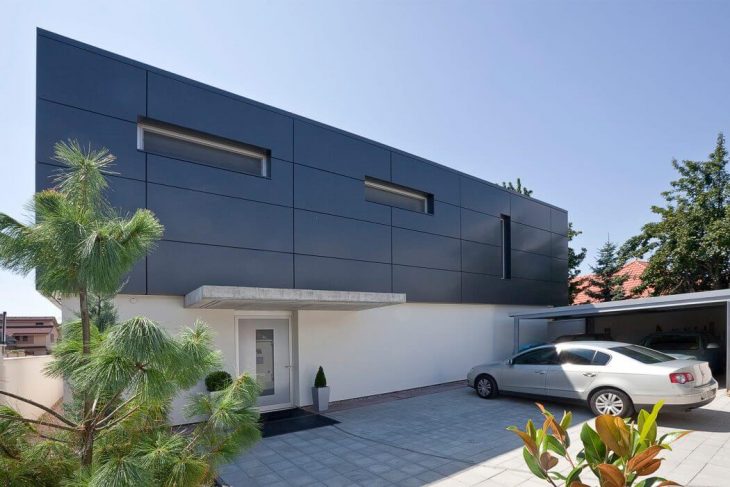
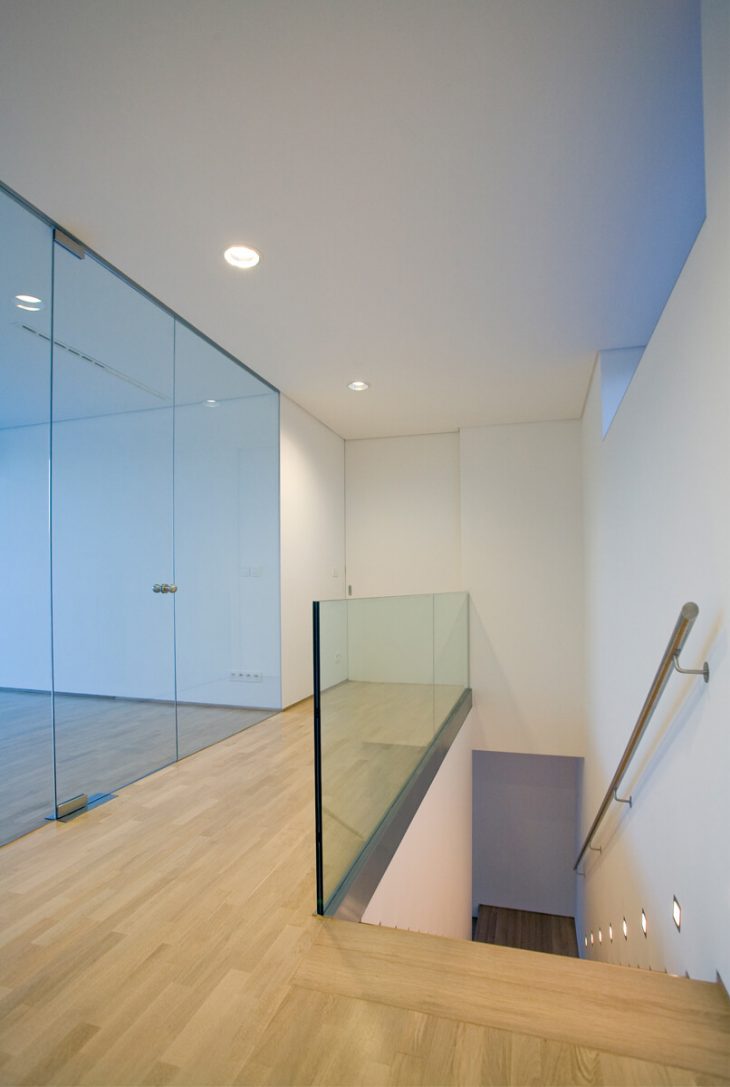
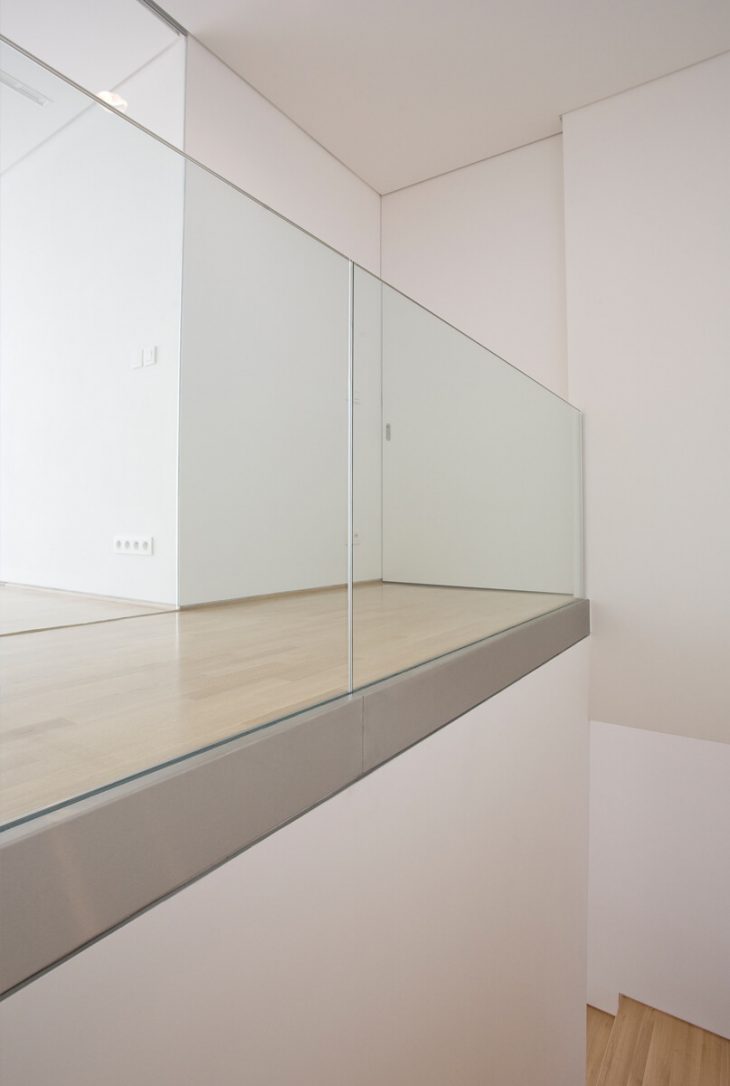
A residence of a higher standard for two people, designed on a building site with 600 m² in BA. The main idea of the concept is a compact body of the house that is closed to the motorway and comunicates with the garden in the southern part of the site.
The inner organisation of the space follows this idea – the southern part of the building is created by residential spaces and in the „back“ of the house, there are service rooms. The materials used in exterior are dark-grey metalic alucobond, off-white plaster and fair-face concrete. Dominating in interior are oak, glass, natural stone and white plaster.
Photography by ?ubo Stacho, Tomáš Manina



