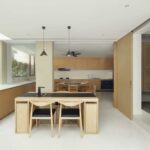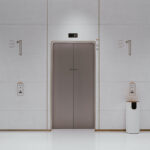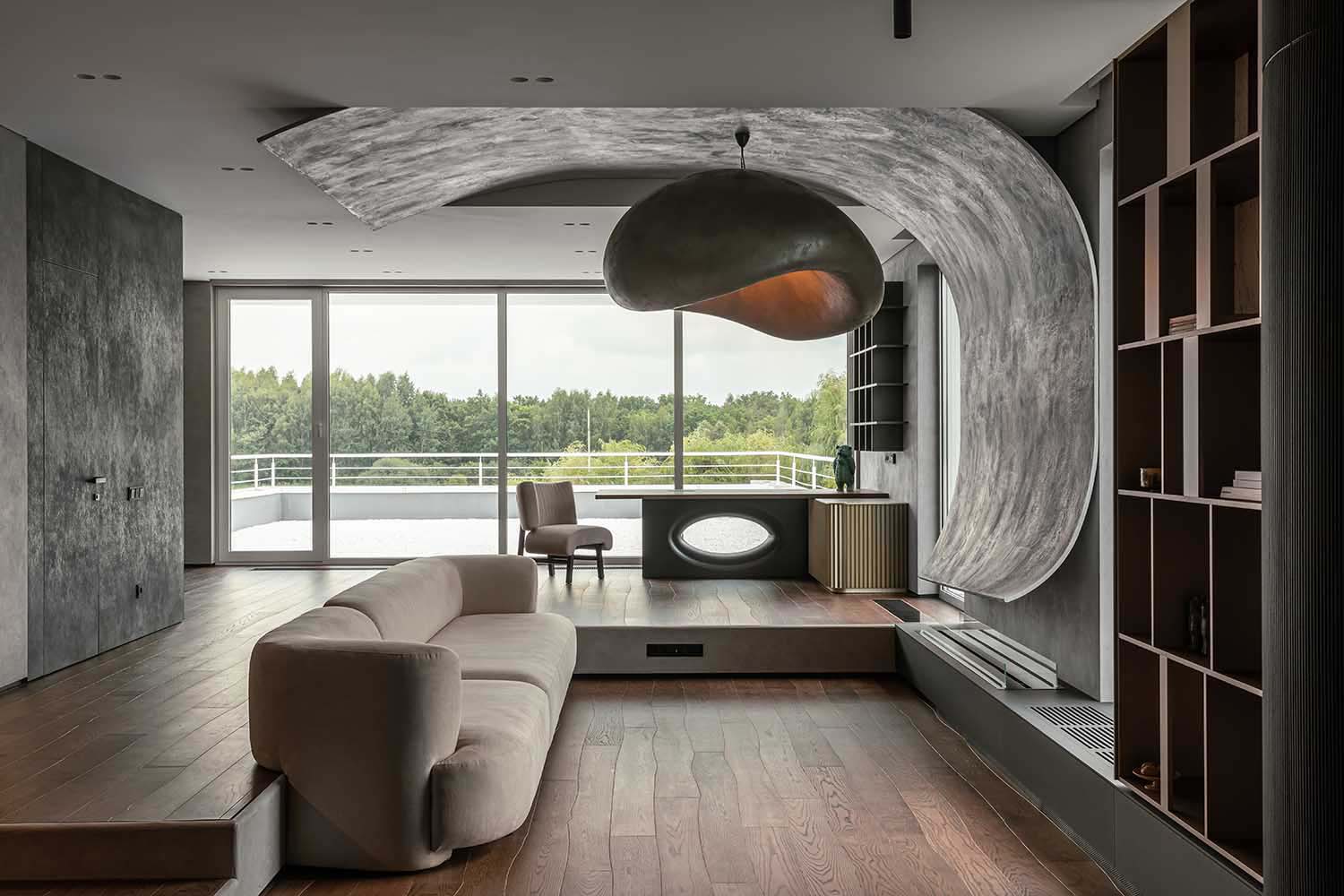
Makhno Studio designed this stunning private residence for a large Ukrainian family with a father, mother and four children in Kyiv, Ukraine. The aim was to maintain Ukrainian authenticity by creating a balance between national self-perfection and modern visual solutions.
The significance of MAKHNO Studio’s contemporary Ukrainian style, the past and present, and what is crucial – the energy of clients – are intertwined in this home. For example, the ornament on the central case is repeated throughout the entire house, and the hanging iconic Khmara lamps give the impression that the past is still present.
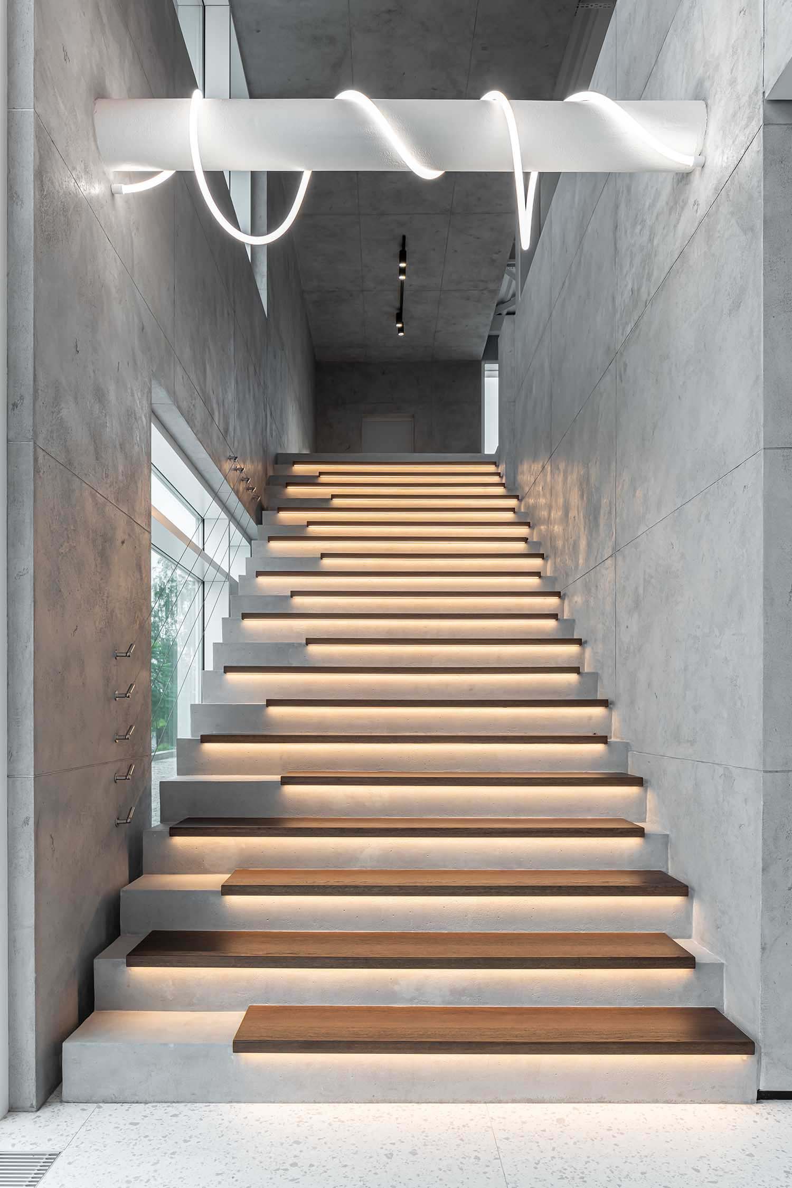
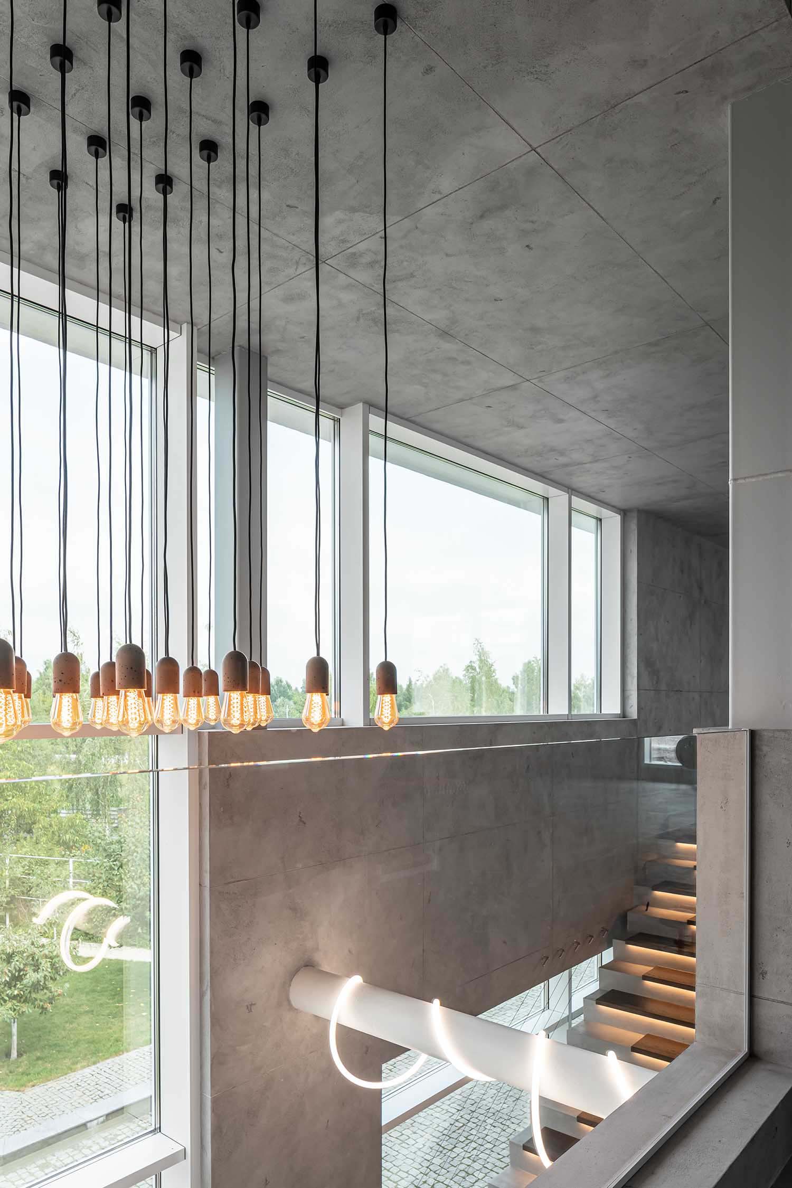
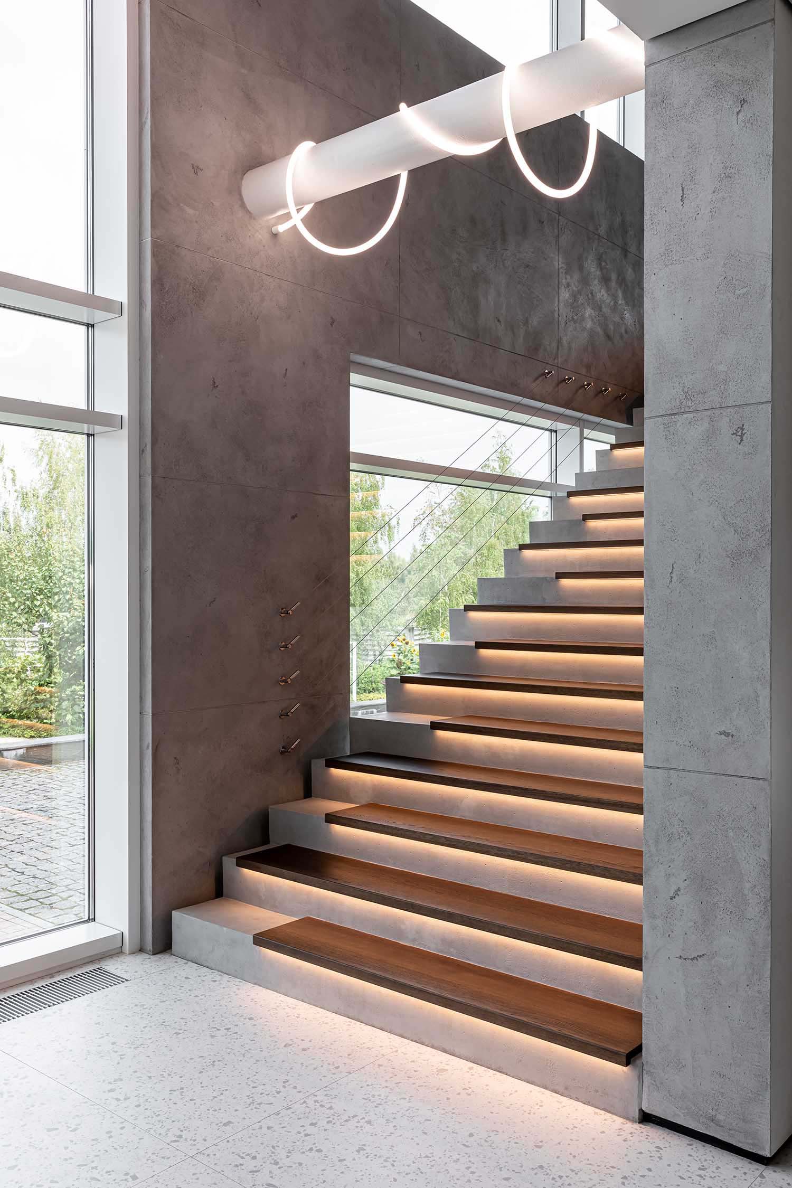
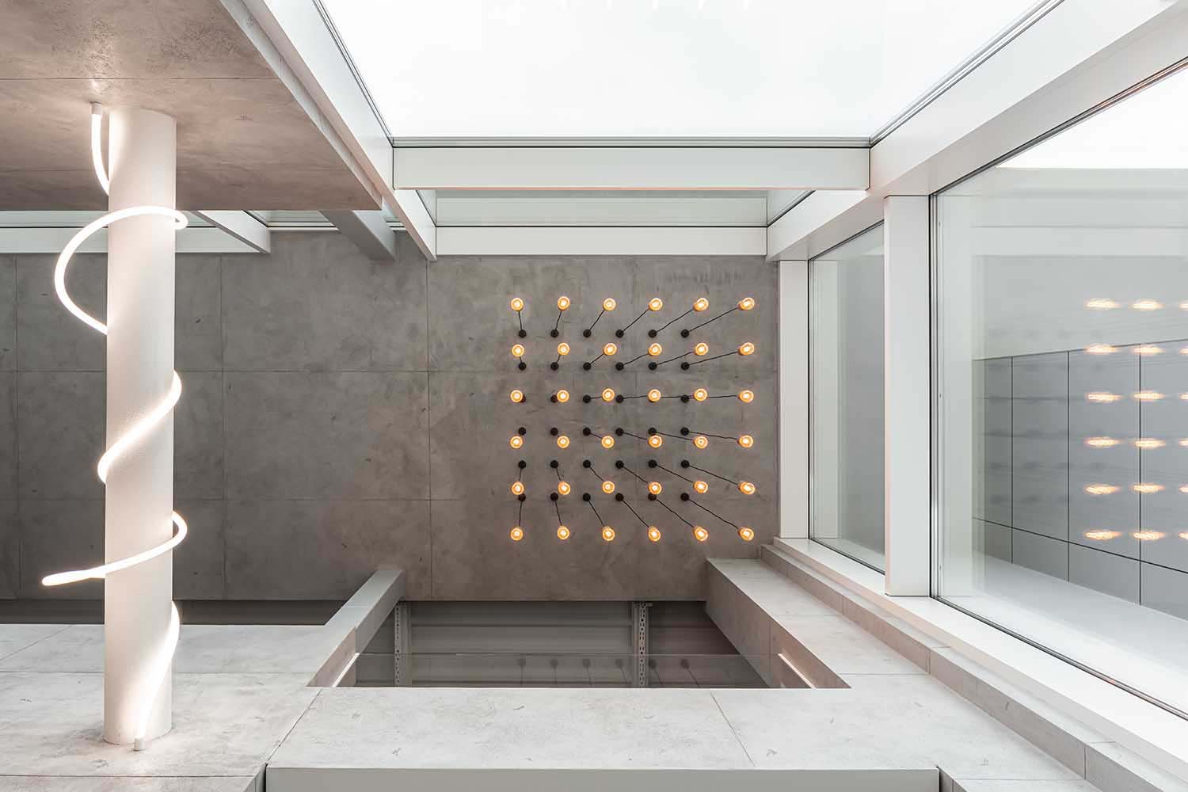
The family values the nation’s heritage and wanted to ensure that it was deeply ingrained in their future house. Upon getting acquainted with the house, this is apparent. The genuine colors that greet visitors’ eyes each tell a unique tale. With the ornament and Dido, who guards the house from negative energies, we highlighted this.
The Coral Reef table by MAKHNO Studio is used to adorn the entrance hall. It allows you to gently investigate the surface, leaving there things like guests’ possessions, thanks to its coral reef-inspired design.
The living room’s walls are adorned with original Ukrainian artwork. The spacious area is jam-packed with interesting displays, didukhs, and national artifacts from antiquity.
The living room and entryway’s color scheme mimics the national clothing’s white and red hues. Hardwood blinds give the room a natural feel, which is significant to Ukrainian culture.
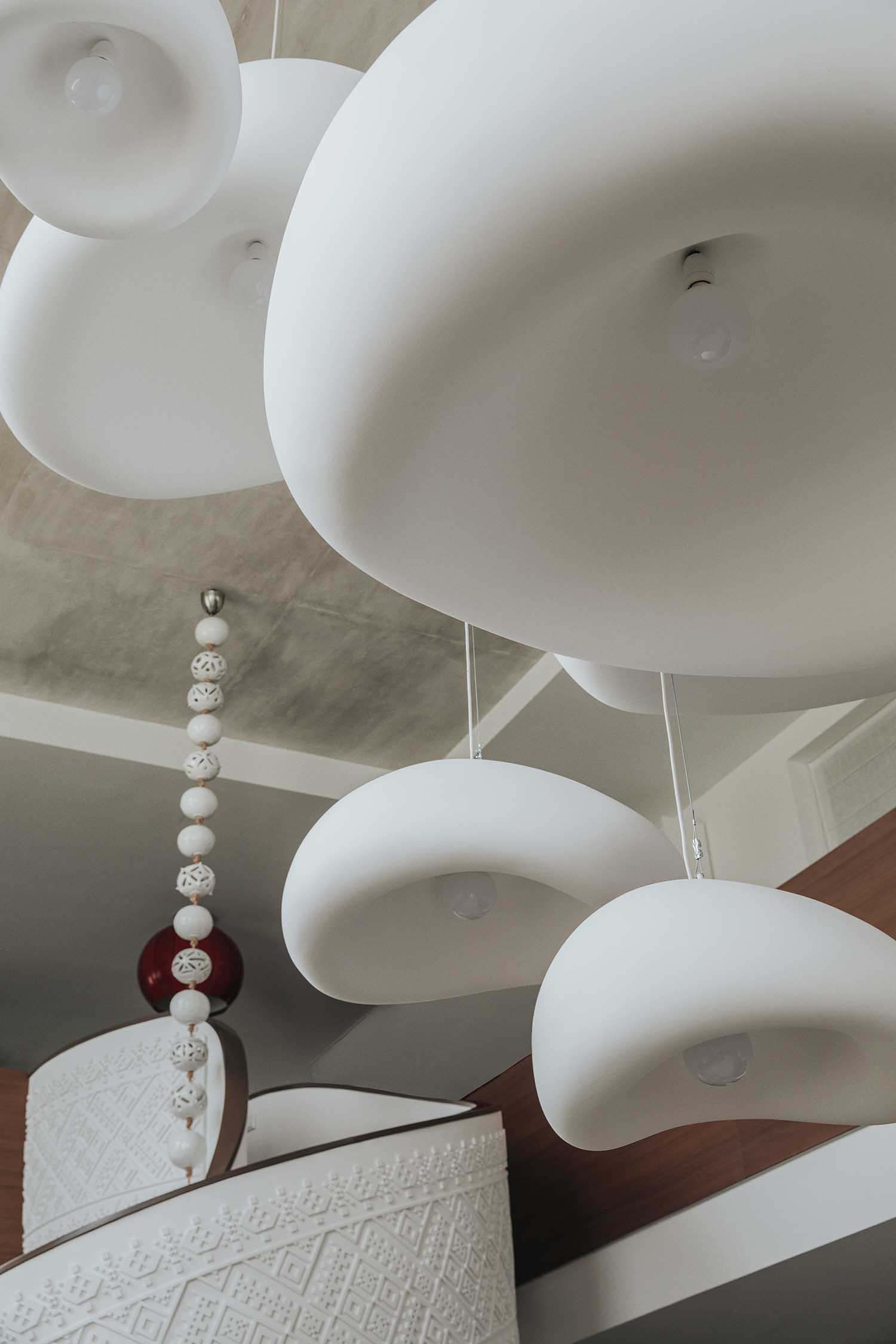
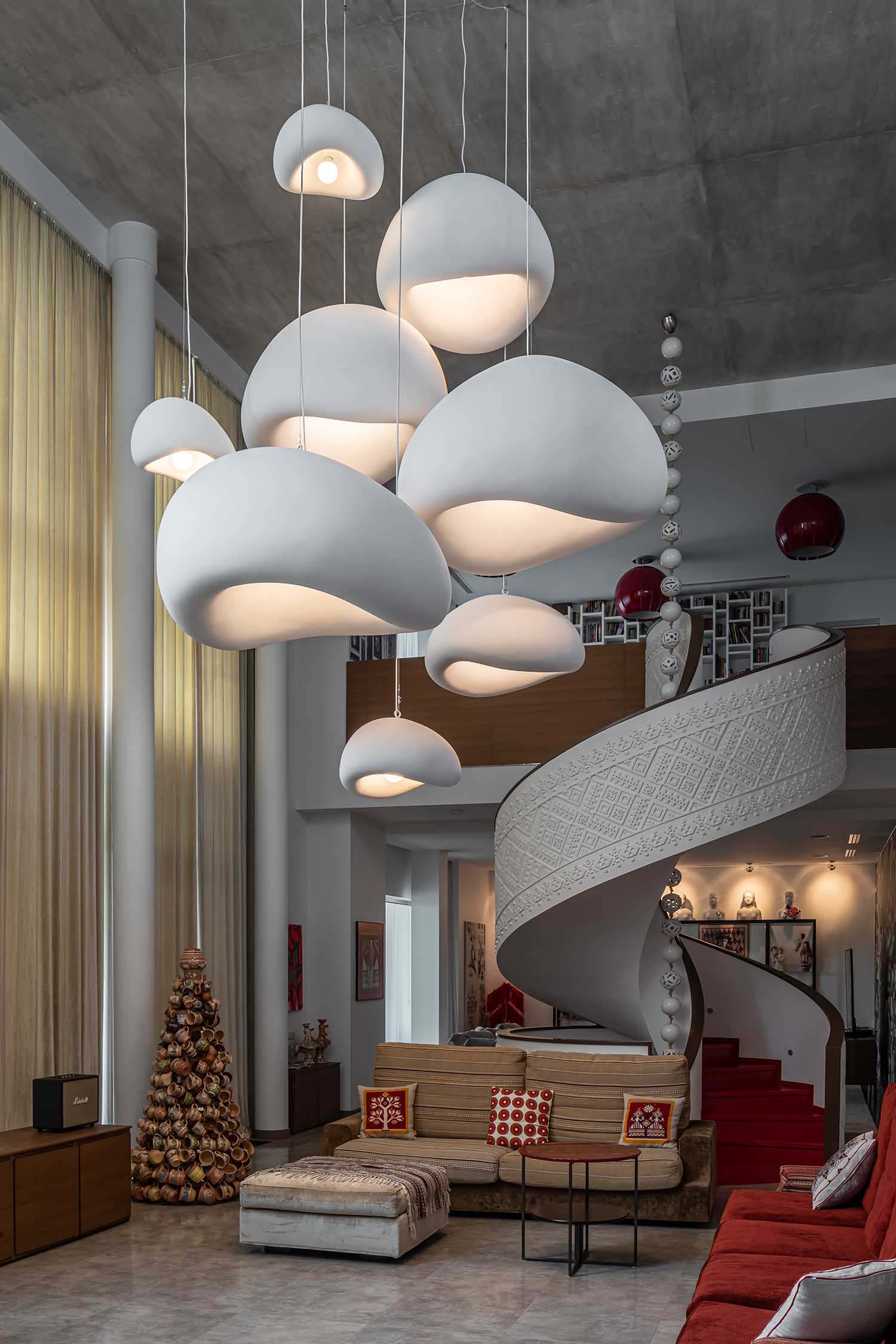
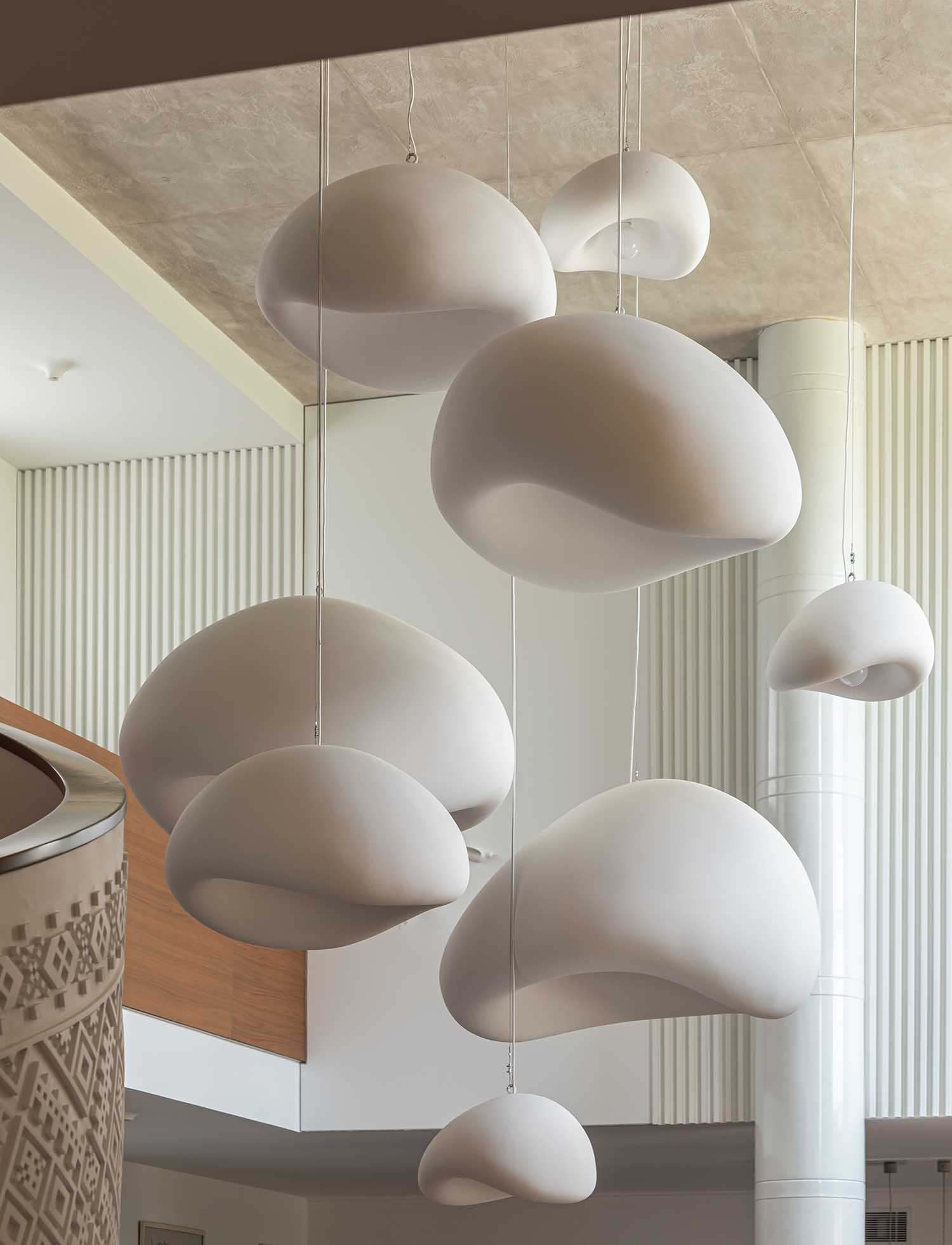
Our lamps Khmara’s distinctive construction prevents accidents and fosters a cozy, family-circle feel.
One of the boys’ bedroom, which is occupied by the stone collection, is located on the same floor. We made an effort to create a setting that would fully accommodate his interests.
The lovely lamp by Makivka disturbs the level of the room and dissolves light from its endless holes.
Our distinguished 3D Tetrapod tile gives the impression that the walls are moving. Our lamp, Lakuna, is hanging beside the bed. It imparts a nice asceticism to the bedroom that is reliably hidden in the morning.
We also used the Tetrapod 3D tile in a turquoise tint in the entrance area of another son’s room. The enormous Dido Isho awaits you as you descend the steps. He is the boy’s closest buddy and a trustworthy watchman.
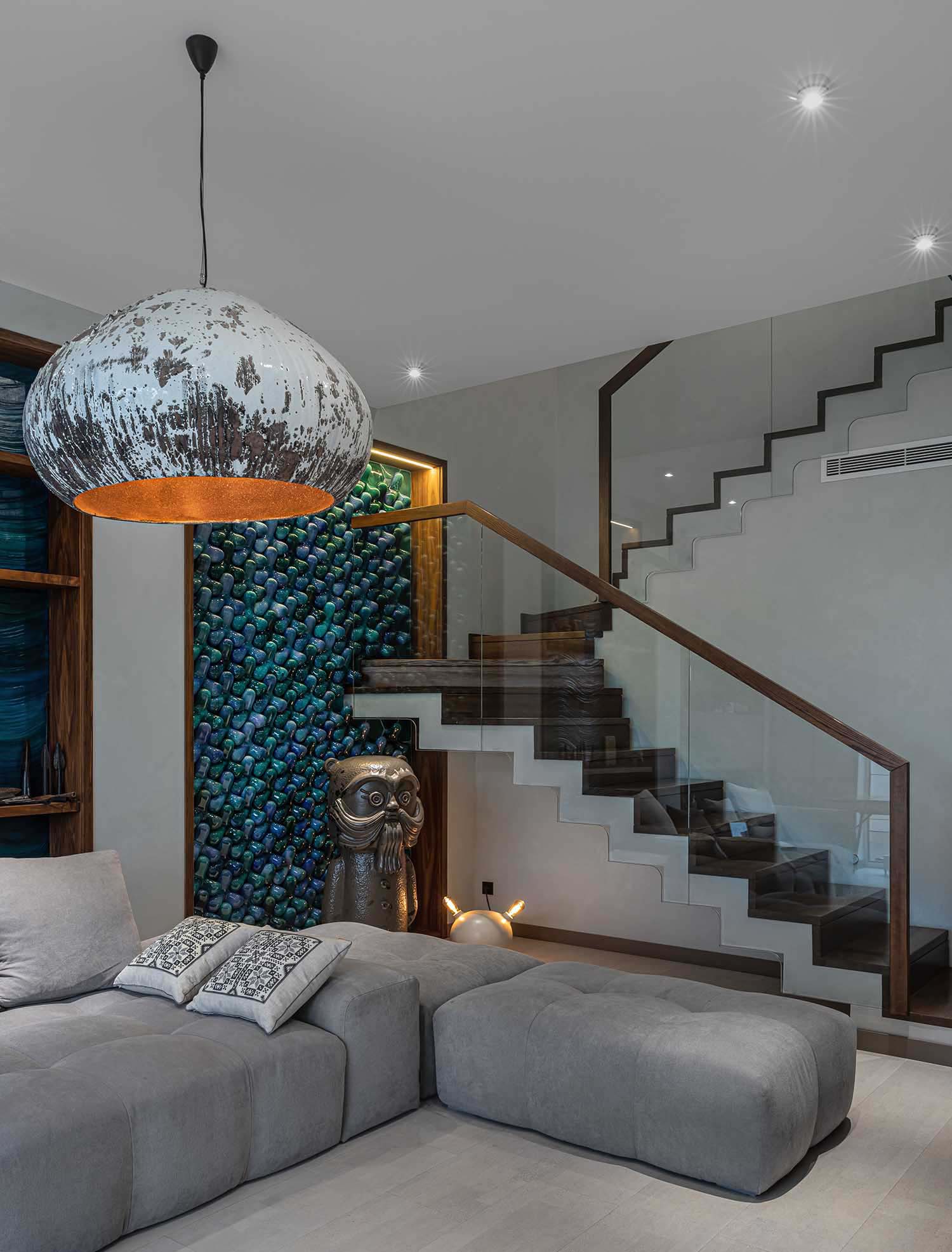
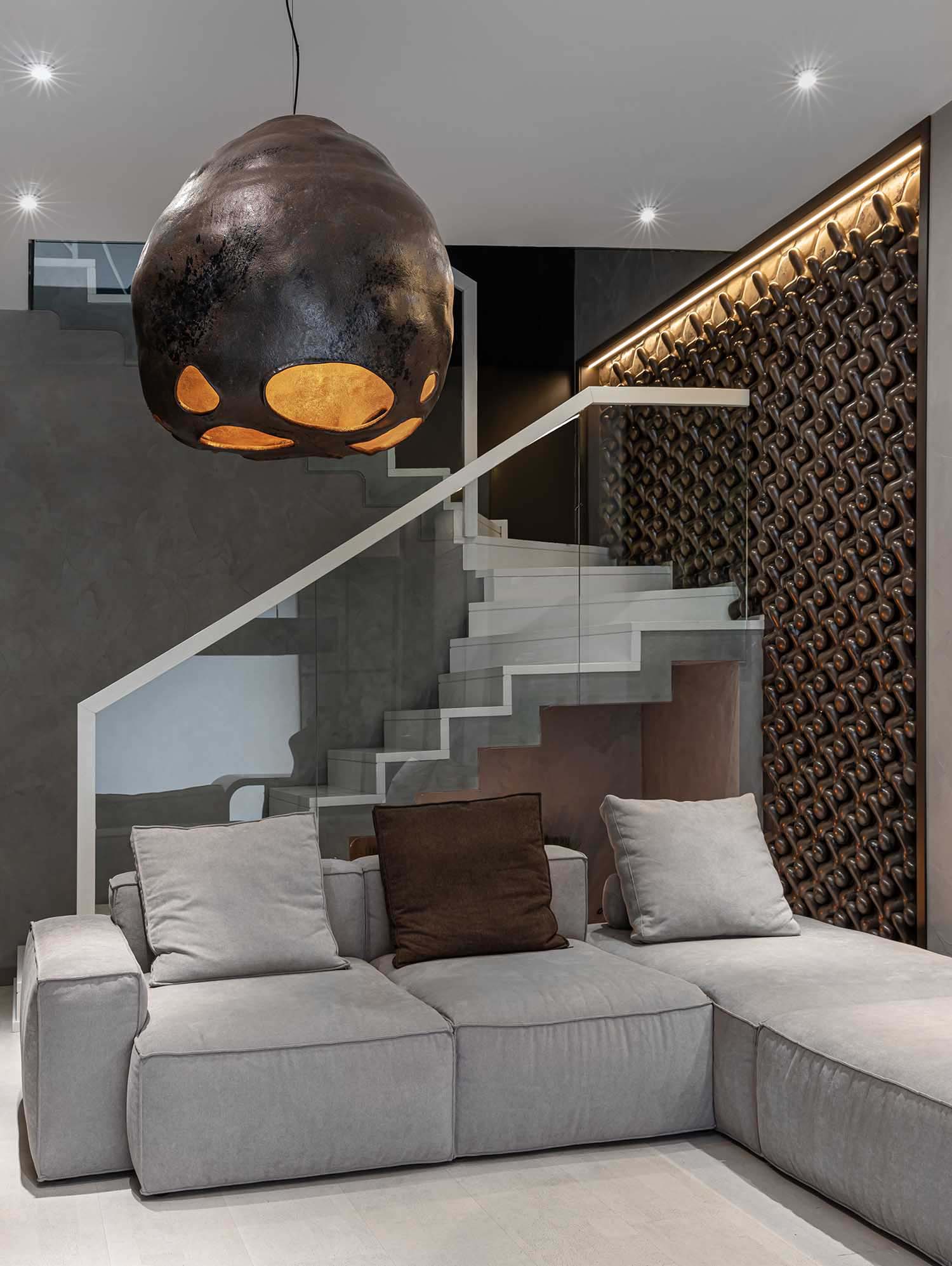
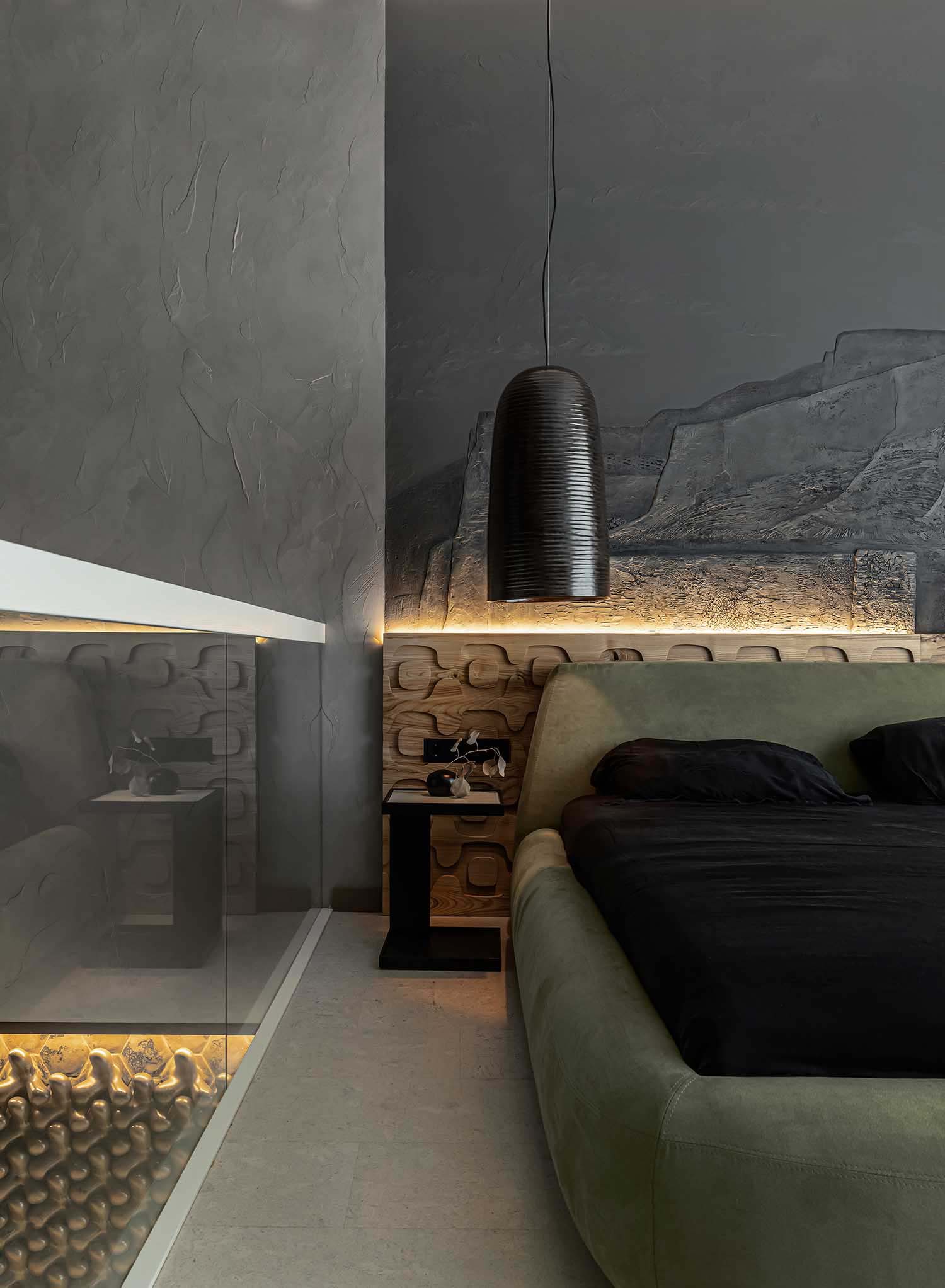
The stunning Kvitka lamp, which we are growing in our studio, is hanging from the ceiling. Kvitka’s warm light encapsulates the comfort of spring for an entire year.
Naruto’s favorite characters are depicted on the wall next to the bed, along with lamps from the television series Crust that were also created by MAKHNO studio.
The unique national ornament is delicately guarded, and the stairs to the second floor are firearm.
The other infant room remains committed to its use of the color white. Our FlapJack tile is used to adorn the walls. Its 3D lacquer texture gives the room a lot of volume and depth. We have positioned the Sopilka lighting from our studio near the bed. With a soft harmonies of warm light, they delight the space. A roomy kids’ living room is the following one, which has a large wood on the wall.
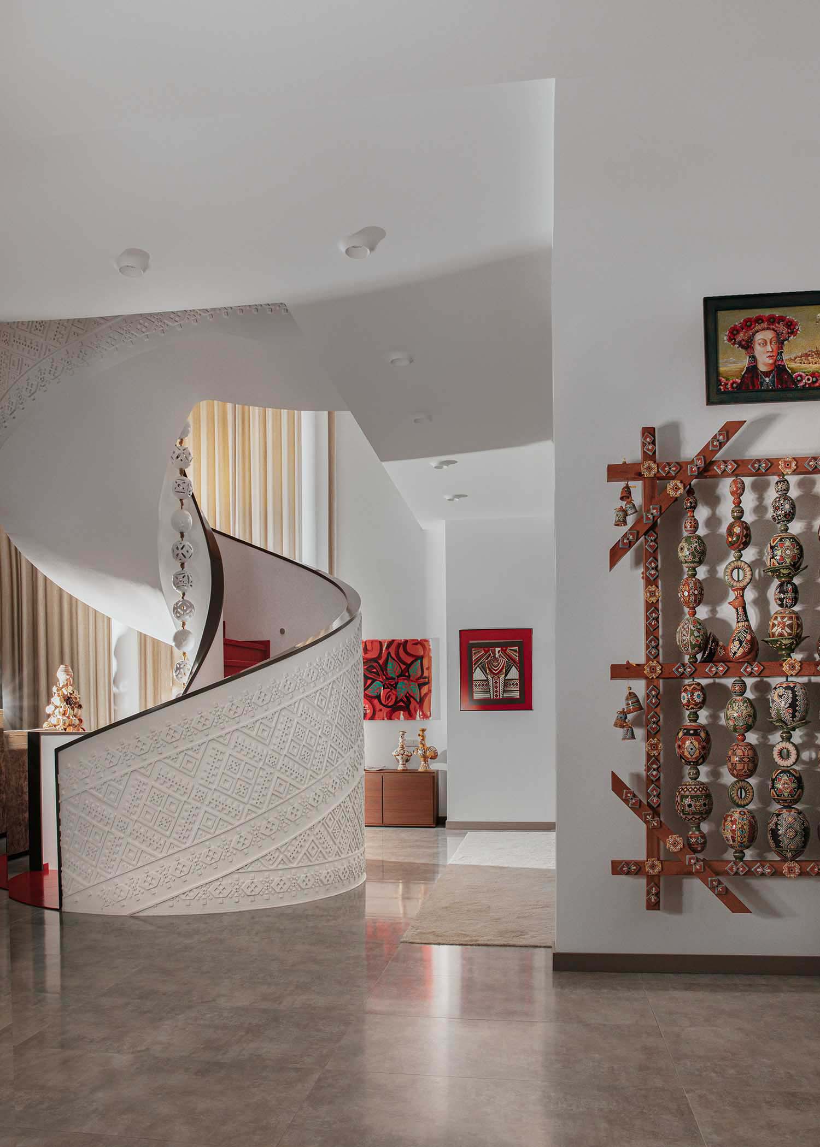
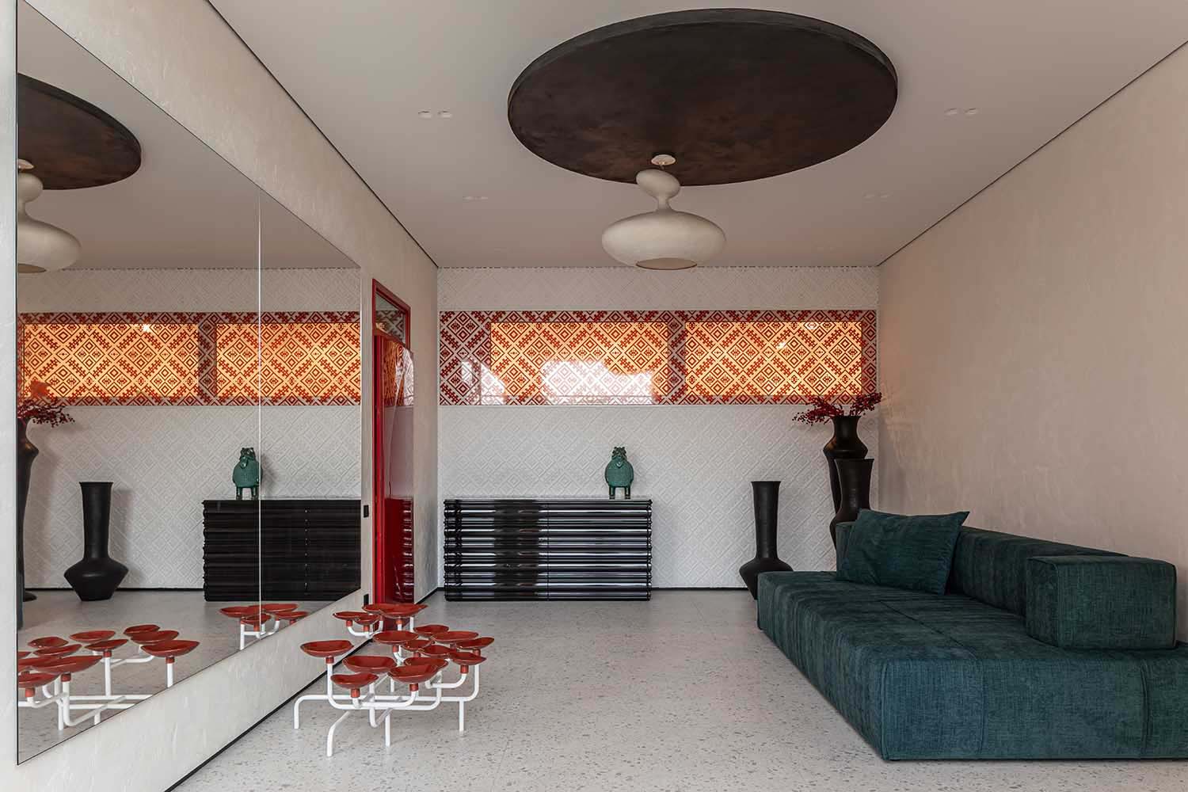
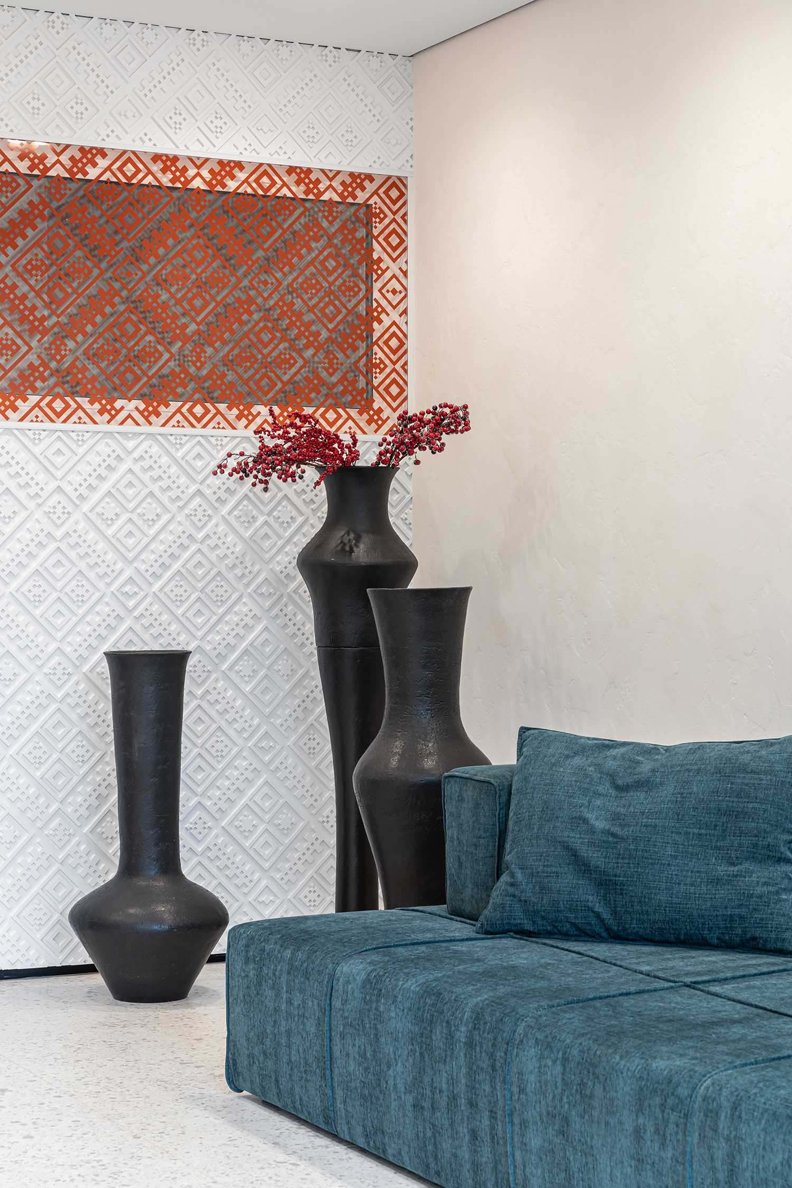
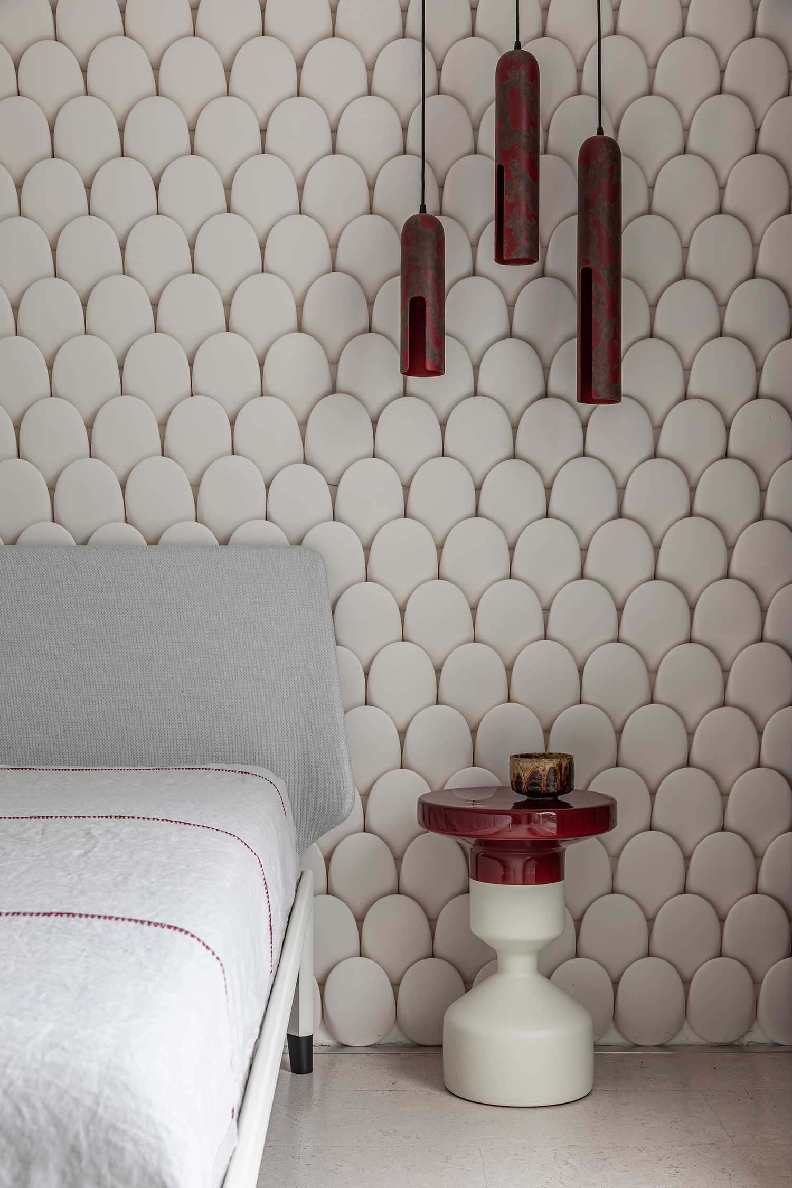
The other side of the house’s transit zone can go unseen. However, the designers chose to make something colourful rather than cover the stairs. Because of this, the design tube evolved into an expressive lighting source.
These steps take you to a moody library. Here, you can see the clean lines and natural wood tones, which extend even to the cabinet rails. The tile Drozh, created by MAKHNO, adds a unique ambiance.
The large area was then broken up into several functional rooms and extended. The entryway has a bookcase and a wardrobe for the master’s collection of possessions.
RELATED: FIND MORE IMPRESSIVE PROJECTS FROM THE UKRAINE
A cozy couch next to the main fireplace serves as a relaxing area, and a custom-made grey Khmara light is hung over it.
A distinctive stone-plaster architectural structure is positioned in the middle. The warmth of the fireplace’s comforting glow dances, as though the frigate’s breeze were hanging a stone cloth about the space.
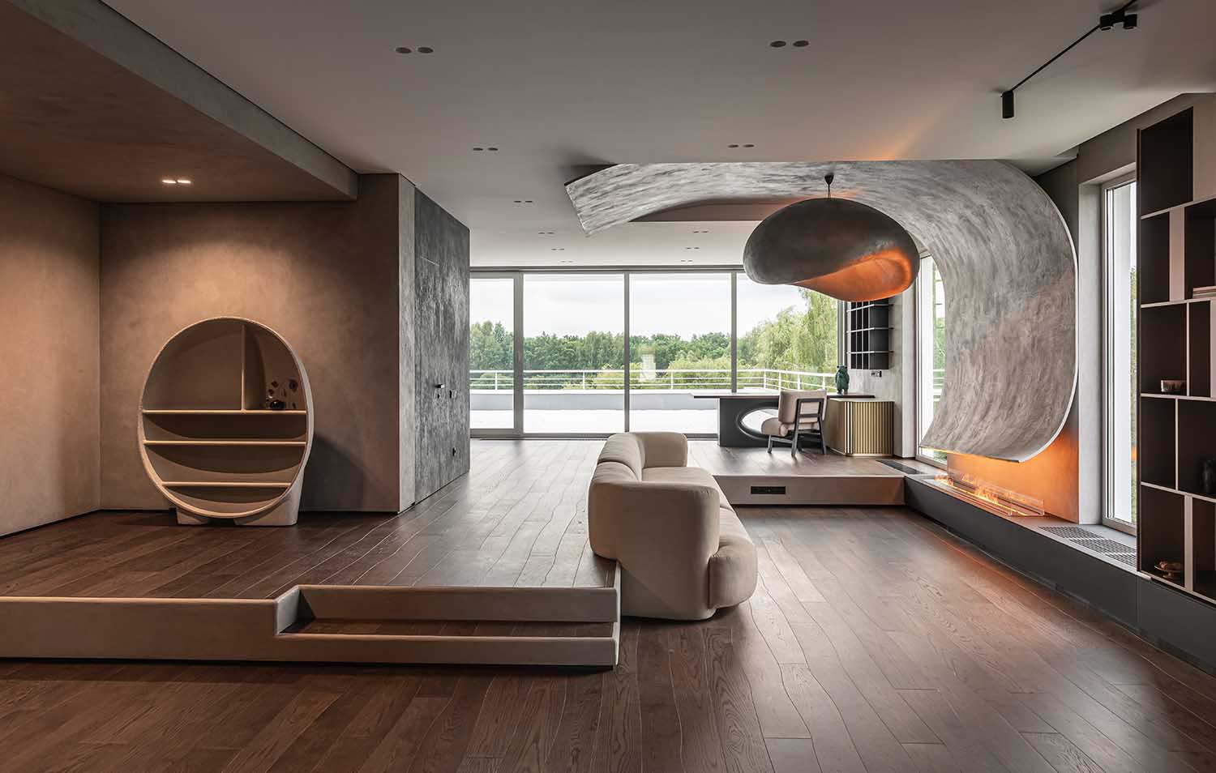
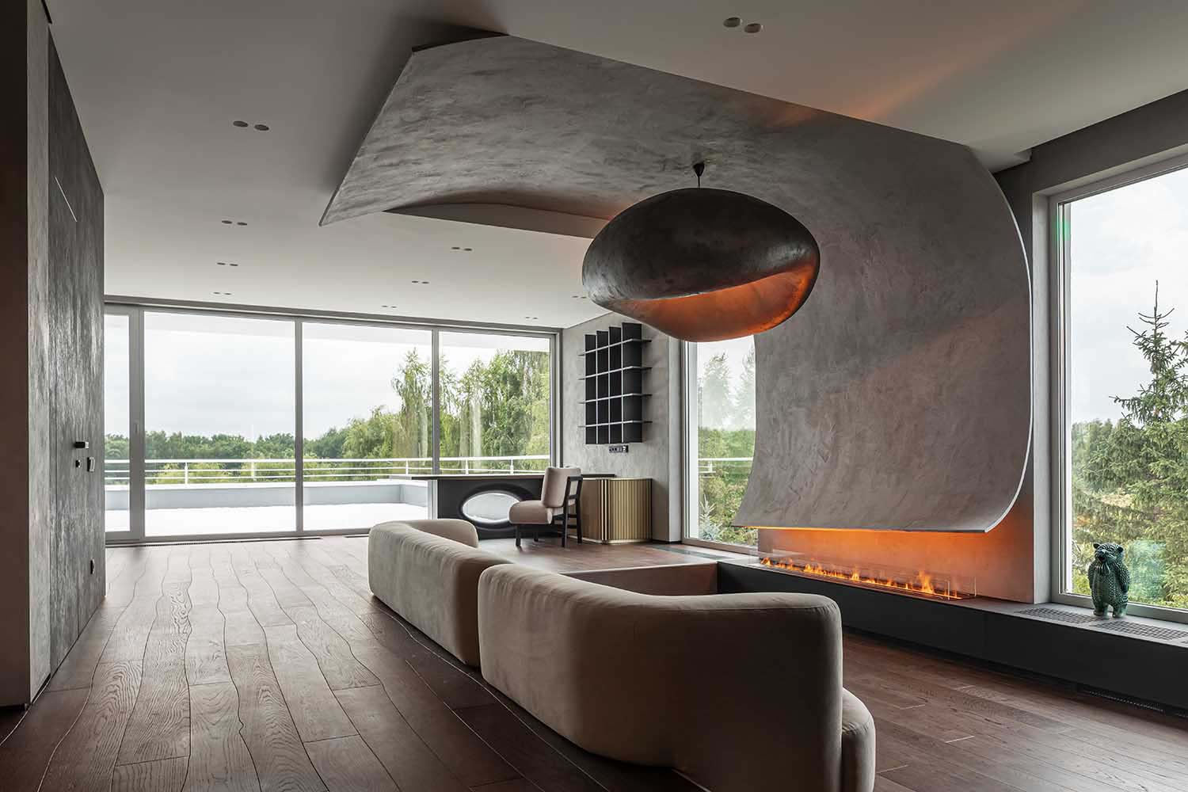
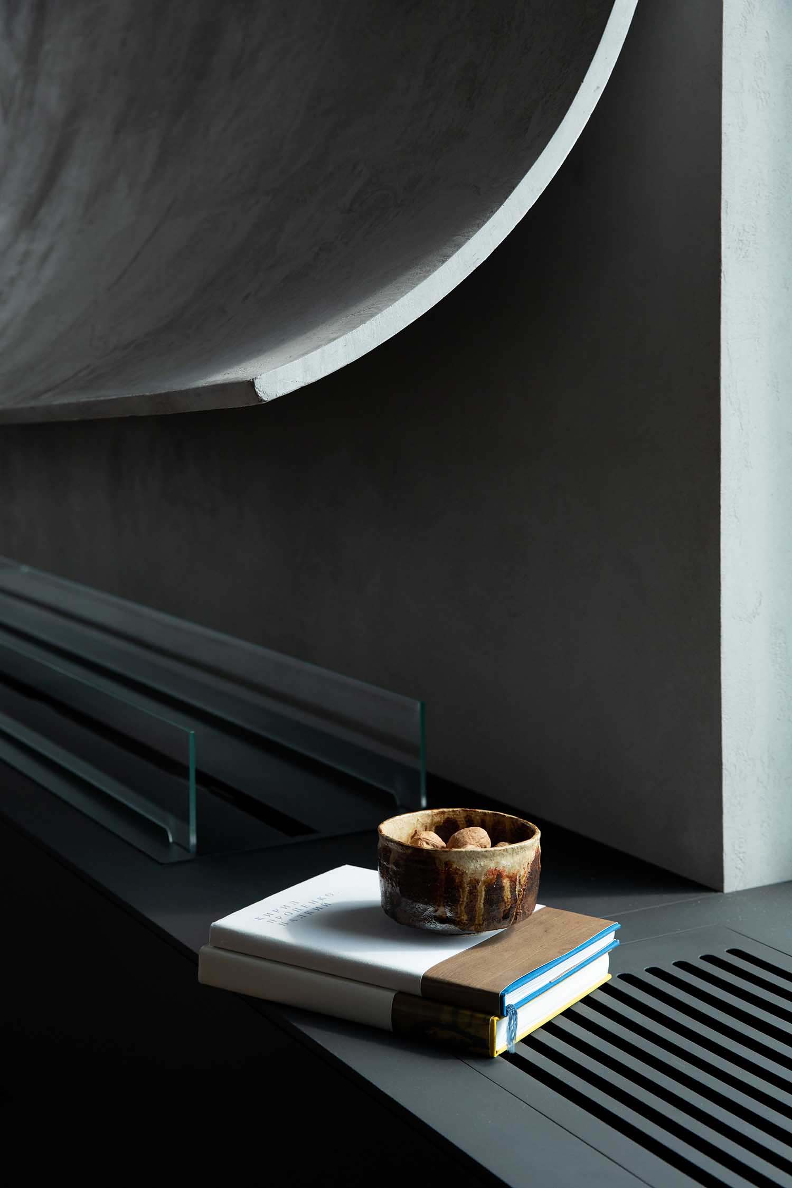
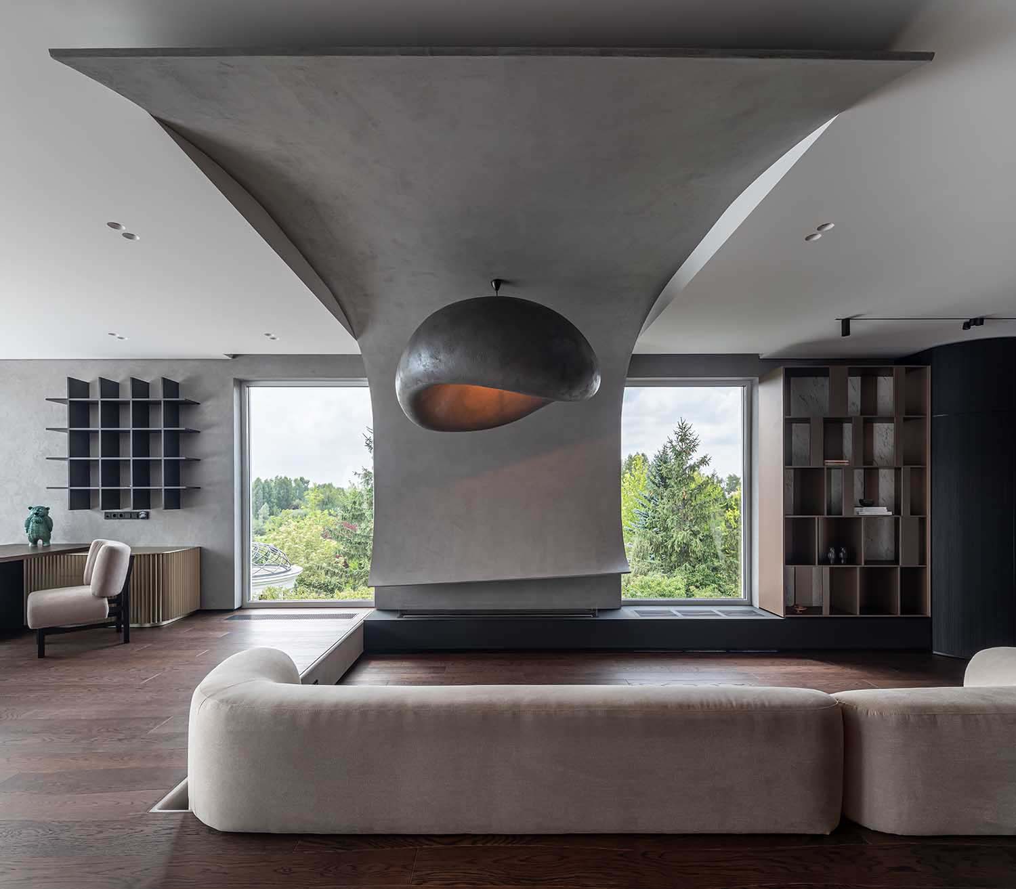
“It may seem that the design is refined in the air, but the process of implementation was extremely difficult. The premise could preserve its function without “a wind”, but the efforts made fully justified itself visually, giving the room the necessary accents of freedom.”
A workspace is located next to the window that looks out onto the terrace because the natural light from the window creates the ideal insolation and makes working the most joyful since the natural light from the window that enters the garden adds to the clarity of the thoughts. Dido from the table takes care to keep their business private while the family is away from the house.
The wooden shelves had a black column in the center of it. The stark roughness of the architectural solution is further emphasized by an intriguing relief texture and matte finish.
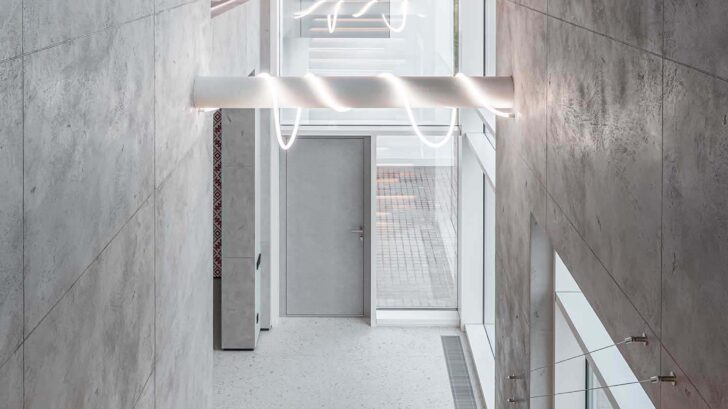
Project information
Type: private house
Location: Kyiv region
Year: 2022
Find more projects by Sergey Makhno Architects: mahno.com.ua


