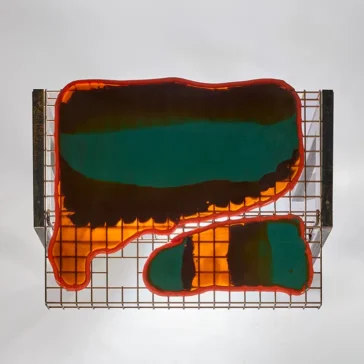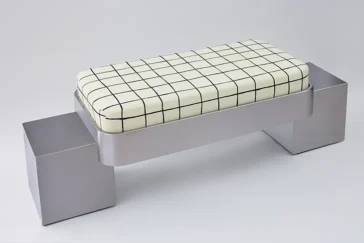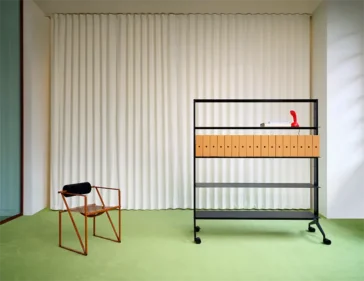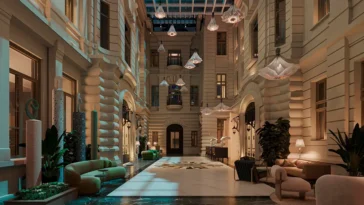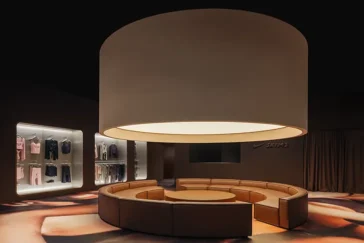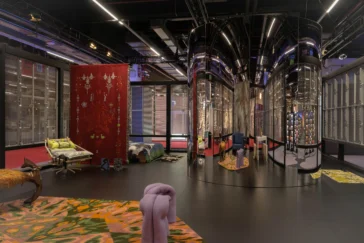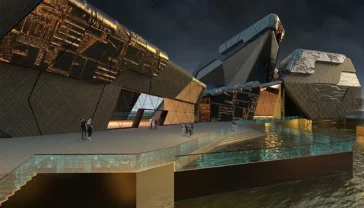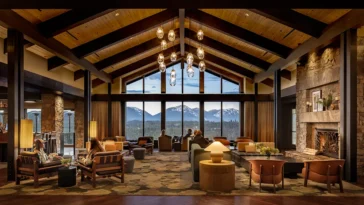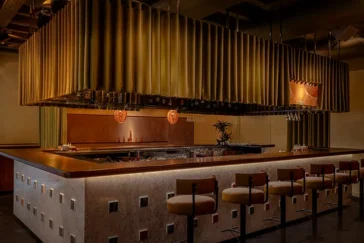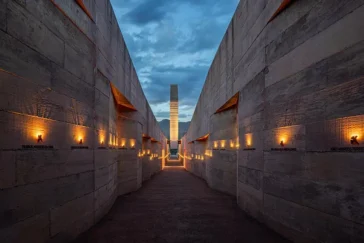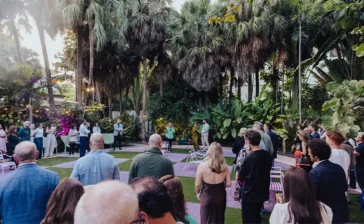Gaetano Pesce The Chiat/Day New York Project Opens at Pulp Galerie
From March 26 to April 25, 2026, Pulp Galerie presents Gaetano Pesce: The Chiat/Day New York Project, an exhibition dedicated to one of the designer’s most radical spatial and furniture commissions. Originally created for the New York headquarters of the Chiat/Day advertising agency, the project redefined the visual and social language of the workplace, replacing […] More


