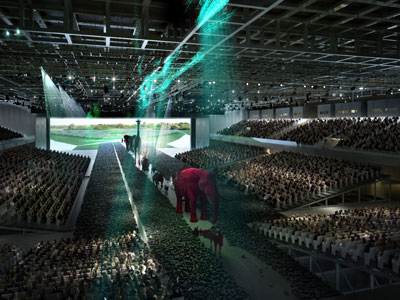
Project: Parc des Expositions
Location: Toulouse, France
Designed by OMA
Completion Time: 2016
Website: www.oma.eu
OMA wins the competition to design the Parc des Expositions convention center in Toulouse, which will be the first public building project for the firm to be built in France.
For more images and architects description continue after the jump:


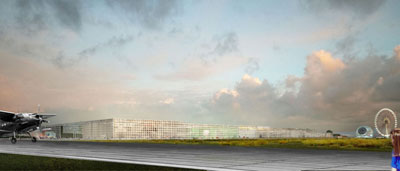
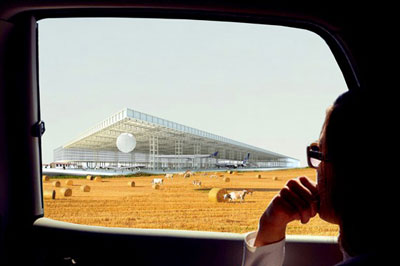
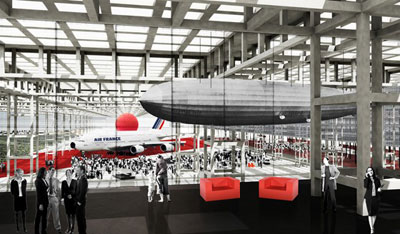
OMA has won the competition to design the new Parc des Expositions (PEX) in the innovation zone of Toulouse, in southern France. PEX is conceived as a new gateway to the city and will host exhibitions, conferences, and concerts. The 338,000m2 project is designed to be a compact mini-city – an antidote to the sprawl of a standard exposition park, and a means to preserve the surrounding French countryside.
Surpassing three submissions by internationally-renowned competitors, the project, led by OMA's director of French projects Clément Blanchet, will be completed by 2016. Blanchet commented: "This project is not only about architecture, but rather infrastructure. It's a condenser for diversity, a machine that can promote an infinite amount of possibilities."
Rather than spreading across the entire available site – a patchwork of open fields and sporadic developments – OMA chose to designate a "virtuous" strip, 2.8 kilometers long and 320 metre wide, crossed by the RD902 highway. The strip will act as a zone for future developments and link the river Garonne at one extreme and the Airbus A380 factory on the other. In this strip, PEX is a 660 metre long, 24 metre high structure, both monumental in its horizontal scale and subtle in its overall impact.
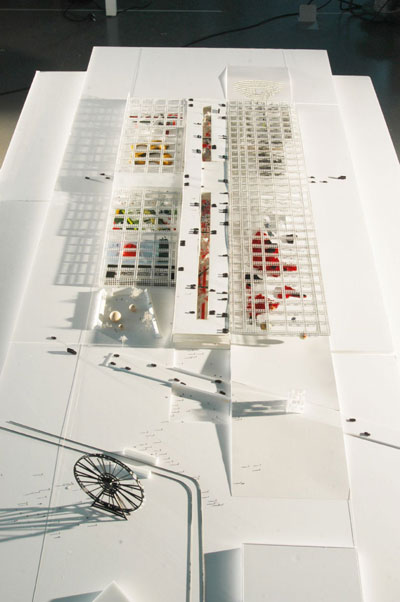
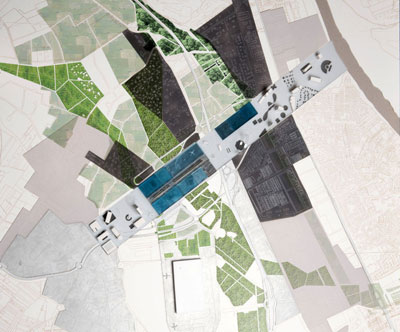
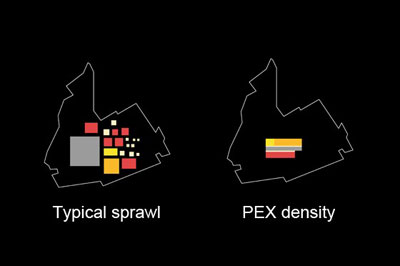
PEX consists of three parallel bands: the multi-function Event Hall, with a massive doorway allowing performances to spread outdoors; a 40,000m2 column-free Exhibition Hall; and, in the middle band, a 160,000m2 parking silo. Instead of banishing parking underground or pushing it to the periphery of the site, parking ramps are visible through glass partitions from inside the halls. The massive structure of PEX is a simple and flexible three-dimensional grid, providing a plug-in system for exhibitors and facilities.
In 2010 OMA also won the competition for a major new library, the Bibliothèque Multimédia à Vocation Régionale (BMVR), in Caen, France. The project will be OMA's first public building in France.



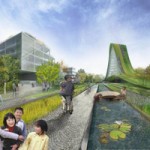
One Comment
One Ping
Pingback:OMA Designs Major Convention Centre In France