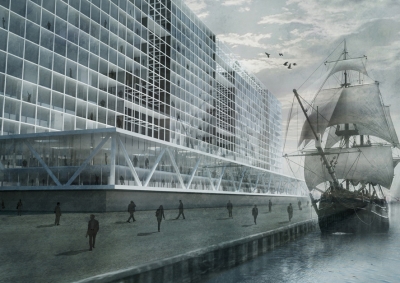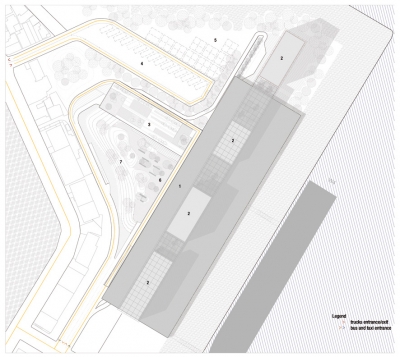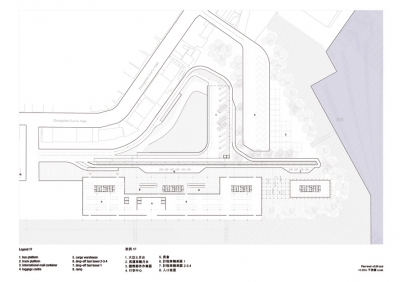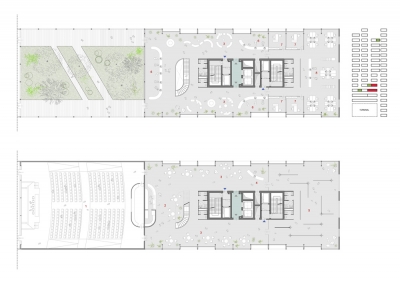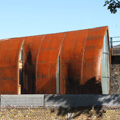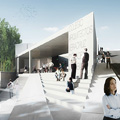
Project: New Harbor Service Building
Designed by IaN+
Design Team: Giulia Giusti, Giuliana Sibilia, Gaetano di Francesco, Ivo Petri, Alessandro Piccirillo
Client: Port of Keelung, Taiwan International Ports Corporation, Ltd.
Location: Keelung, Taiwan
Website: www.ianplus.it
IaN+ studio designs the impressive proposal for Harbor Service Building in Keelung.
From the Architects:
Our firm determination for the project of the New Harbor Service Building has been to define a simple and severe architecture; the construction scheme reflects eastern philosophy; its clean aesthetic and unadorned simplicity, where structure turns into a decorative system clearly defining space. The architecture loses its stability, its firmitas, the city and the landscape disperse and resolve on the core surface.The building, despite the apparent compactness, is divided into 4 main towers. A first subdivision was made by distinguishing governmental functions and autonomous, and those closely connected to the terminal, which will occupy three connected units. Each has specific features, depending on the intended use. In each tower there is a central core of emergency stairs, around this nucleus are distributed various functions. By the stairs we find the services for employees and room for the press, located in a central position does not require direct light. The first tower is more isolated than the others and with a separate access; it has no direct connection with the terminal. Here were placed the offices, aimed at checking goods and passengers, the offices of the police, customs and immigration agencies. In the second tower we placed offices dedicated to klpc on direct connection with service traveler spaces.The third tower contain all the offices of Keelung custom bureau. The fourth tower contains the offices of the Port Bureau, MOTC. In the lower levels that connect the three towers are placed all those functions, such as conference hall, office and Harbor Berth allocation Room and some exposition spaces, common to all three buildings. For the same reason, restaurant was located on the rooftop of the second tower, so as to be easily reachable from the other buildings with connections to the same altitude. Finally in the base, was placed the terminal post office, directly accessible from all the buildings. Summarizing the project consists of two levels of underground parking, three levels of the terminal, and an additional base that collects shared spaces, above which start three towers, and another independent tower. The outer grid is a structural facade and also a link between the various buildings, going to fill large holes that are created between themselves. This modular grid is also used as attack for the boarding gallery and connection to the bridge of the ships. In the offices areas reserved, the modular grid instead serves to support the lightweight Horizontal End-Suction connections between the different blocks. The new building, within its functional and organizational organicity, is composed by four different volumes one facing the other, so to define a dynamic interstitial space. The result is the activation of the central voids, and each of these becomes a sort of another building. This interstitial space is a real vertical garden, organized on various panoramic terraces, connection places between the working area and the entire natural and artificial landscape around it.


