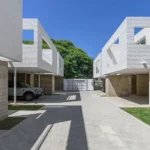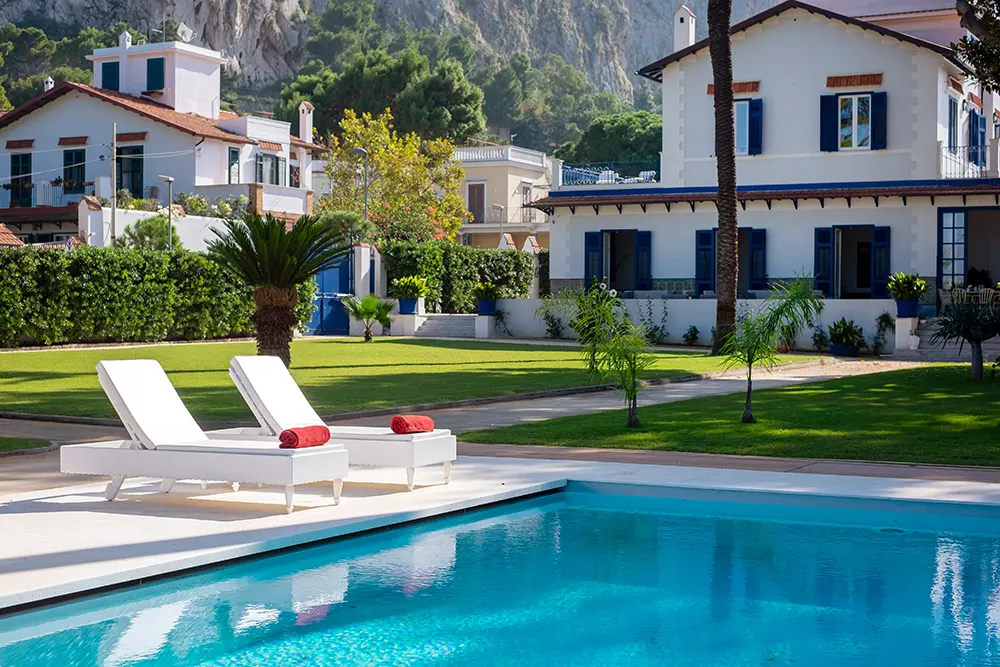
On the Gulf of Mondello near Palermo, MAB Arquitectura has revived Villa Liberty, an early 20th-century villa originally designed as an officers’ pavilion and later converted into a private residence by the Counts Tasca d’Almerita. The project preserved architectural integrity while adapting the space for modern living. Set against the intense blues of sea and tile, the villa reflects a renewed balance between original detail and contemporary functionality.
Architects Floriana Marotta and Massimo Basile approached the restoration by focusing on historical value and Mediterranean character. The villa’s core structure remains intact, organized around a central staircase turret. A stained-glass window by Pietro Bevilacqua, portraying two peacocks, anchors the entry space with vibrant color and symbolic meaning tied to the Liberty style.
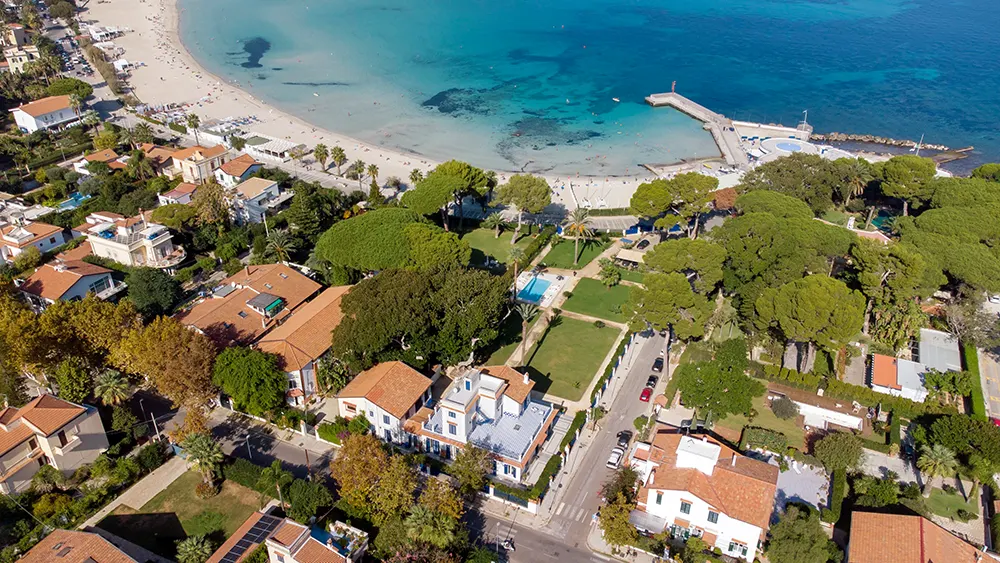
Interior Layout and Flow
The restored ground floor opens with a marble staircase wrapped in a wrought-iron balustrade. Reception areas stretch toward the terrace, offering garden and sea views. The opposite side houses the kitchen and bedrooms, with service quarters located in a lower annex. On the first floor, symmetrical terraces lined with restored blue and white majolica tiles surround the bedrooms, continuing the original rhythm of the home.
Marotta and Basile maintained the villa’s geometric garden layout, preserving century-old trees including Washingtonia palms, maritime pines, and Ficus Magnolia. They also introduced an infinity pool made from white Modica stone, placed discreetly to support the villa’s spatial flow without distraction.
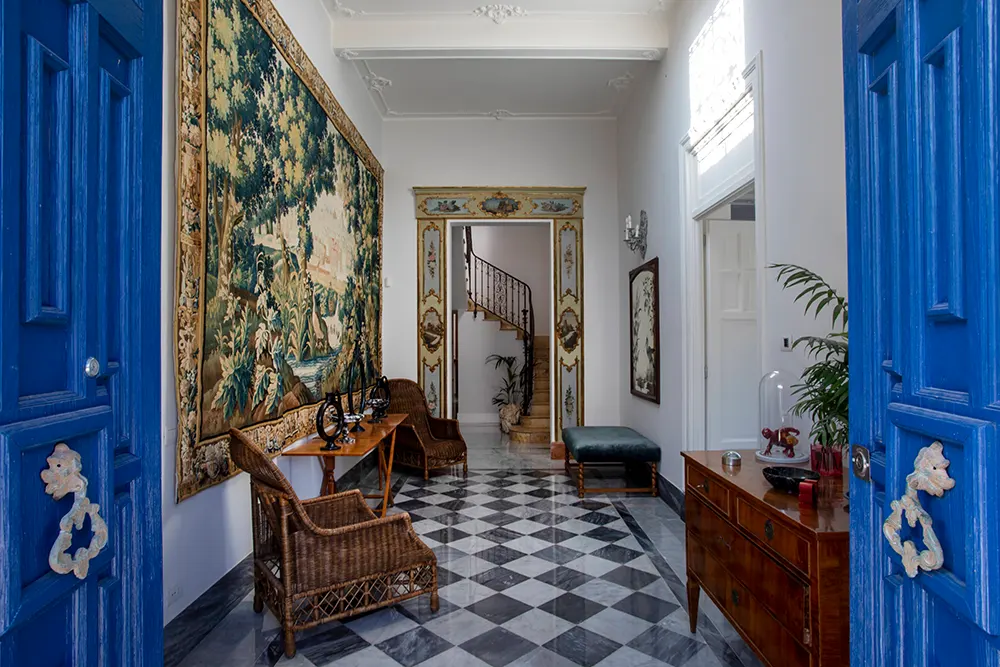
Material Reuse and Floor Detailing
Throughout the renovation, the architects replaced deteriorated features with upgraded interpretations. In the living and dining areas, the original Carrara marble floor with Bardiglio inserts remains intact. For the bedrooms, they chose oak parquet arranged in a Hungarian herringbone pattern. Recovered Sicilian tiles from other parts of the house now add detail to the bathrooms and the upper annex. Marble chip floors with a double-frame border now connect the design to the exterior facade.
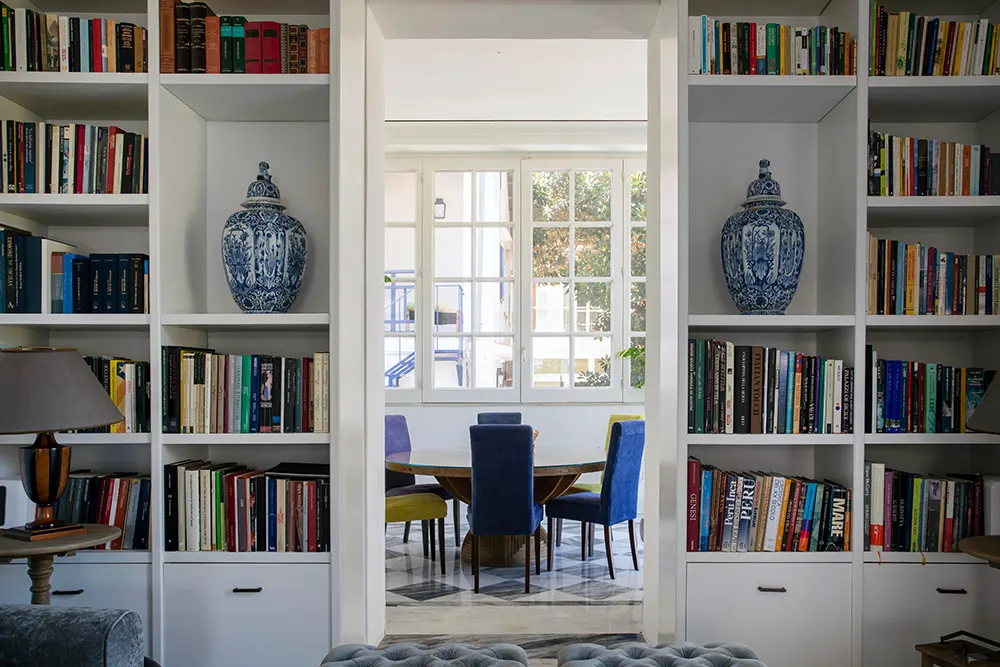
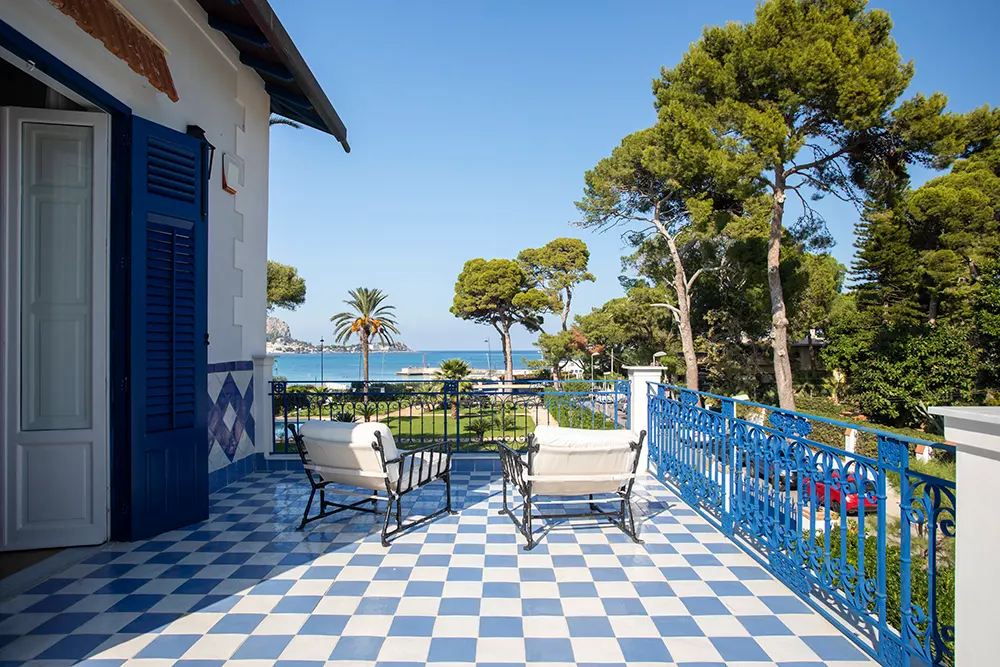
Custom Furnishings and Color Strategy
In the living room, restored wood paneling pairs with new additions such as a marble fireplace, a long custom bookshelf, and a wood-and-marble bar. These elements sit naturally within the space, creating cohesion without overpowering the original proportions.
The kitchen features a large island topped with marble, complemented by white-painted woodwork. Its flooring, made of hexagonal Carrara marble in smooth and bush-hammered finishes, references the patterns of earlier cement tiles.
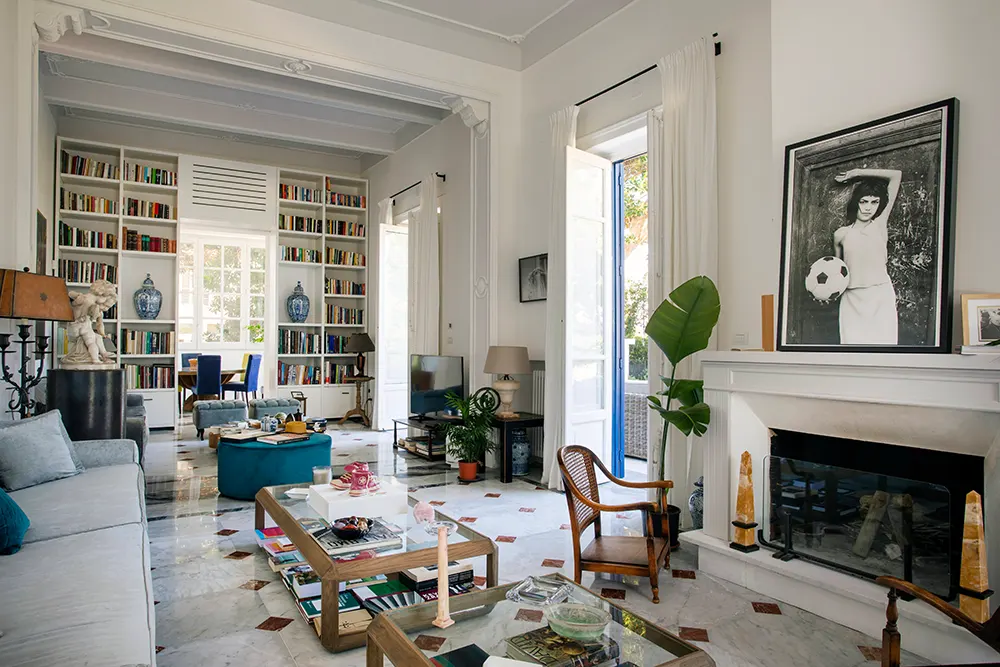
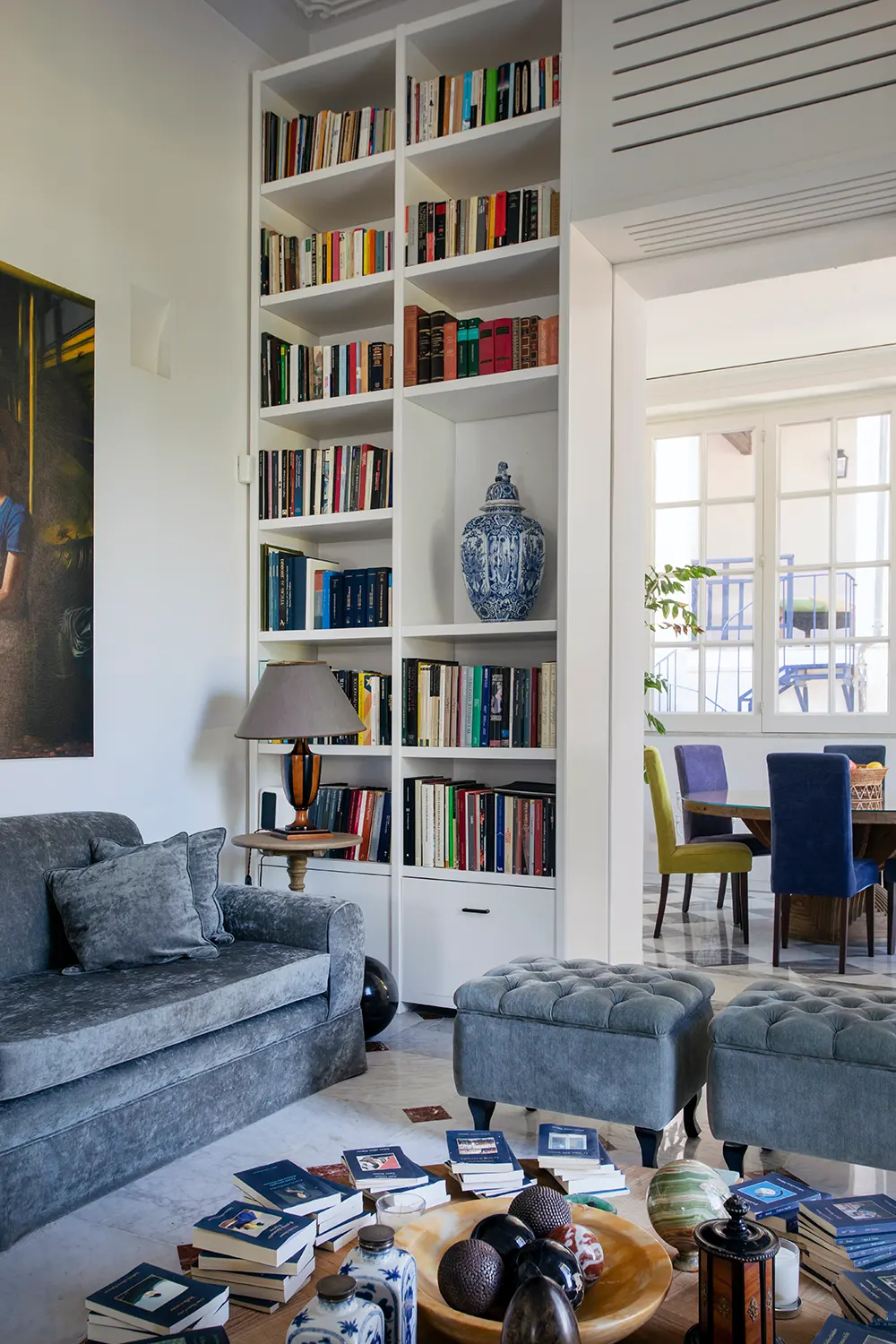
Windows, Tiles, and Outdoor Views
The dining space, formerly a veranda, has received newly crafted windows, white on the interior, blue on the exterior, framing the surrounding views. The same blue reappears on the villa’s parapets, rendered in wrought iron with Liberty-style floral motifs.
This chromatic consistency continues across the exterior tiles and doors, improving the visual link between structure and environment. The updated palette provides rhythm to the composition, with deep blues cutting through the white surfaces and leafy surroundings.
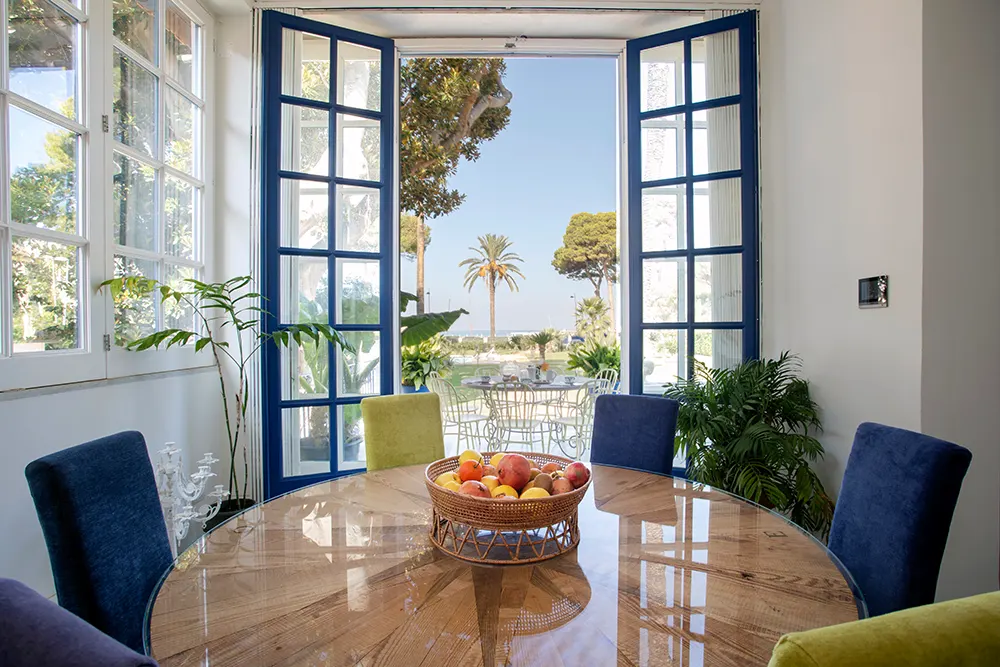
Facade Restoration and Exterior Detail
MAB Arquitectura removed the acrylic paint that once masked the facade, uncovering original light plaster beneath. They restored the surface using a natural lime-based Marmorino, in keeping with traditional conservation methods. The architects also preserved the Moroccan ceramic tiles at the base of the facade, respecting the exotic influences popular during the villa’s original construction.
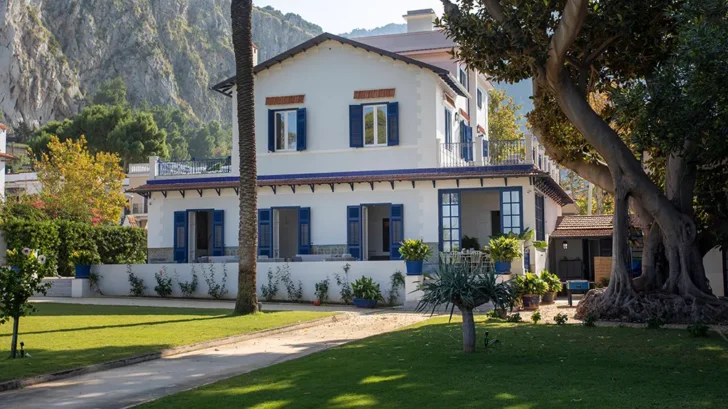
Project: Villa Liberty
Site: Mondello (Palermo), Italy
Architectural Project, Interior Design and Landscape: MAB Arquitectura – Floriana Marotta, Massimo Basile
Project leader: MAB Arquitectura – Arch. Giorgio Gatti
Structures: Ing. Pietro Flammia
MEP: Ing. Luca Invidiata
Surface: 400 mq


