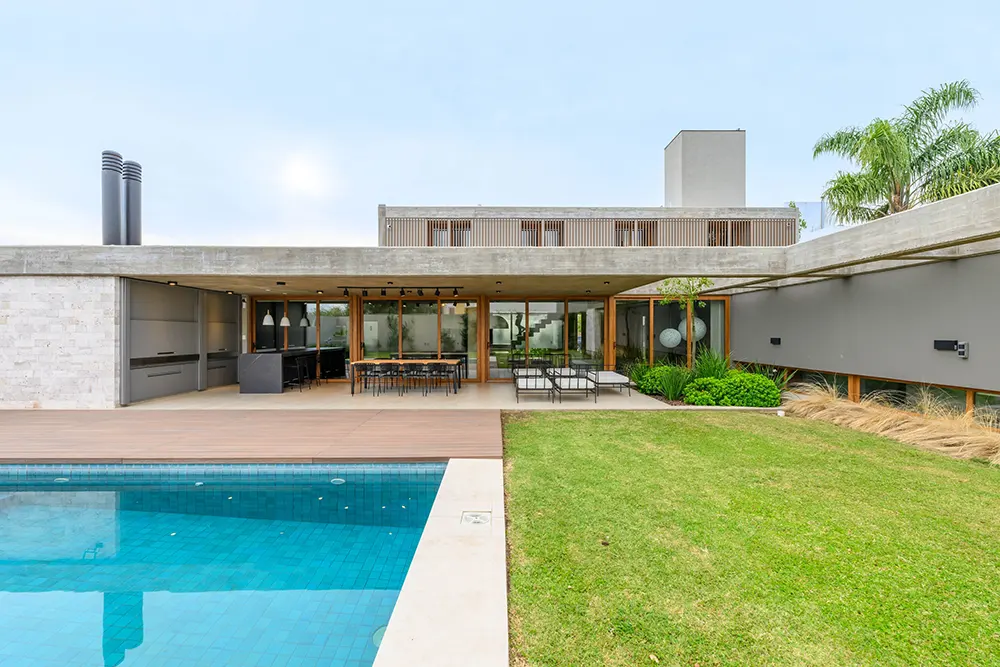
Casa Galera, designed by Karlen + Clemente Studio, sits on a regularly shaped plot within a residential area. The architectural plan extends the building mass fully across the lot frontage, from east to west. This strategy creates a spacious central courtyard that forms the core of social interaction within the home.
The house maintains a measured relationship with the street, controlling views and access, while opening broadly toward the backyard. This orientation to the north maximizes natural light and encourages a gradual shift from urban environment to private outdoor space.
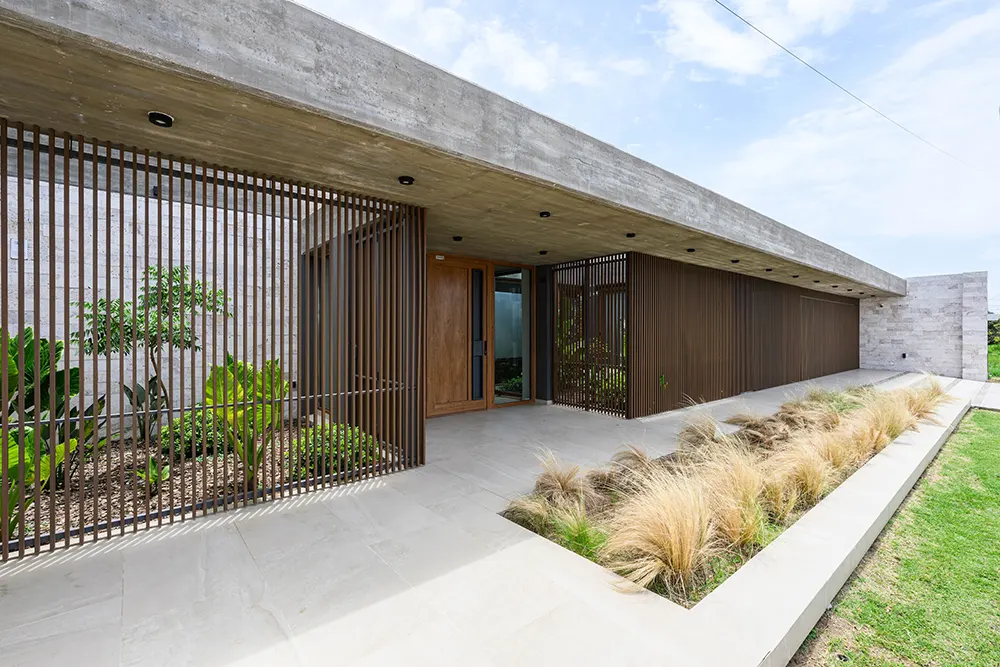
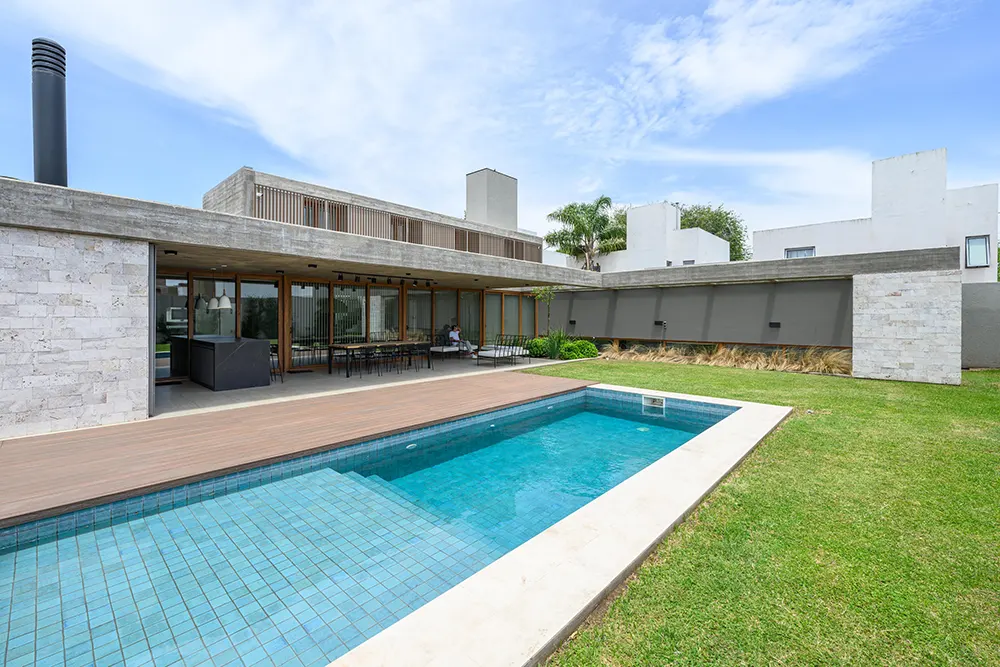
Functional Layout and Spatial Flow
The ground floor organizes the main living functions along a longitudinal axis. The living room, dining area, and kitchen align in a sequence that extends outward to the veranda and pool, inviting a lifestyle closely tied to the garden.
On this same level, service areas and the master suite occupy a continuous stretch, providing full functional independence while maintaining connection to the rest of the house. This layout runs along the length of the site, optimizing the use of space without fragmentation.
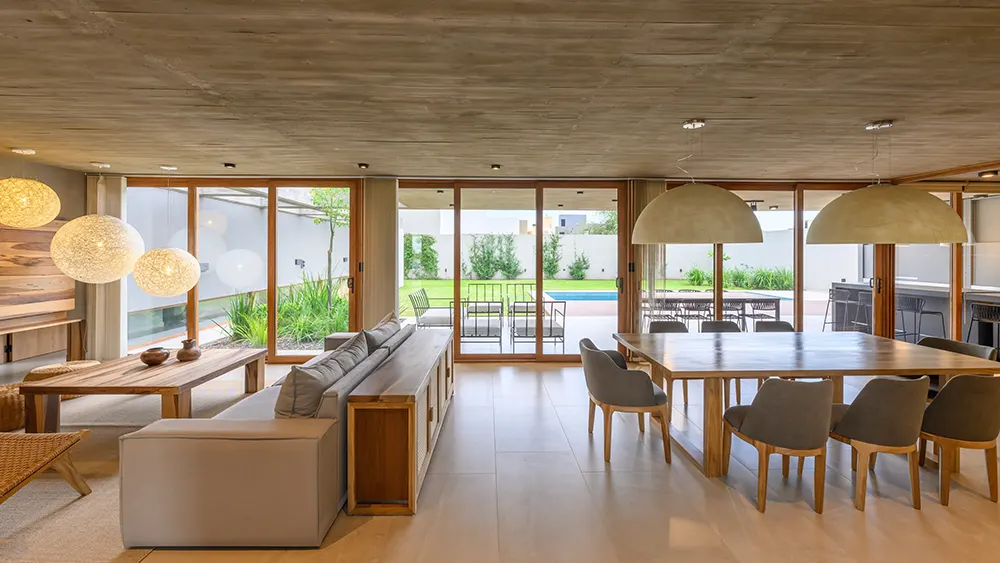
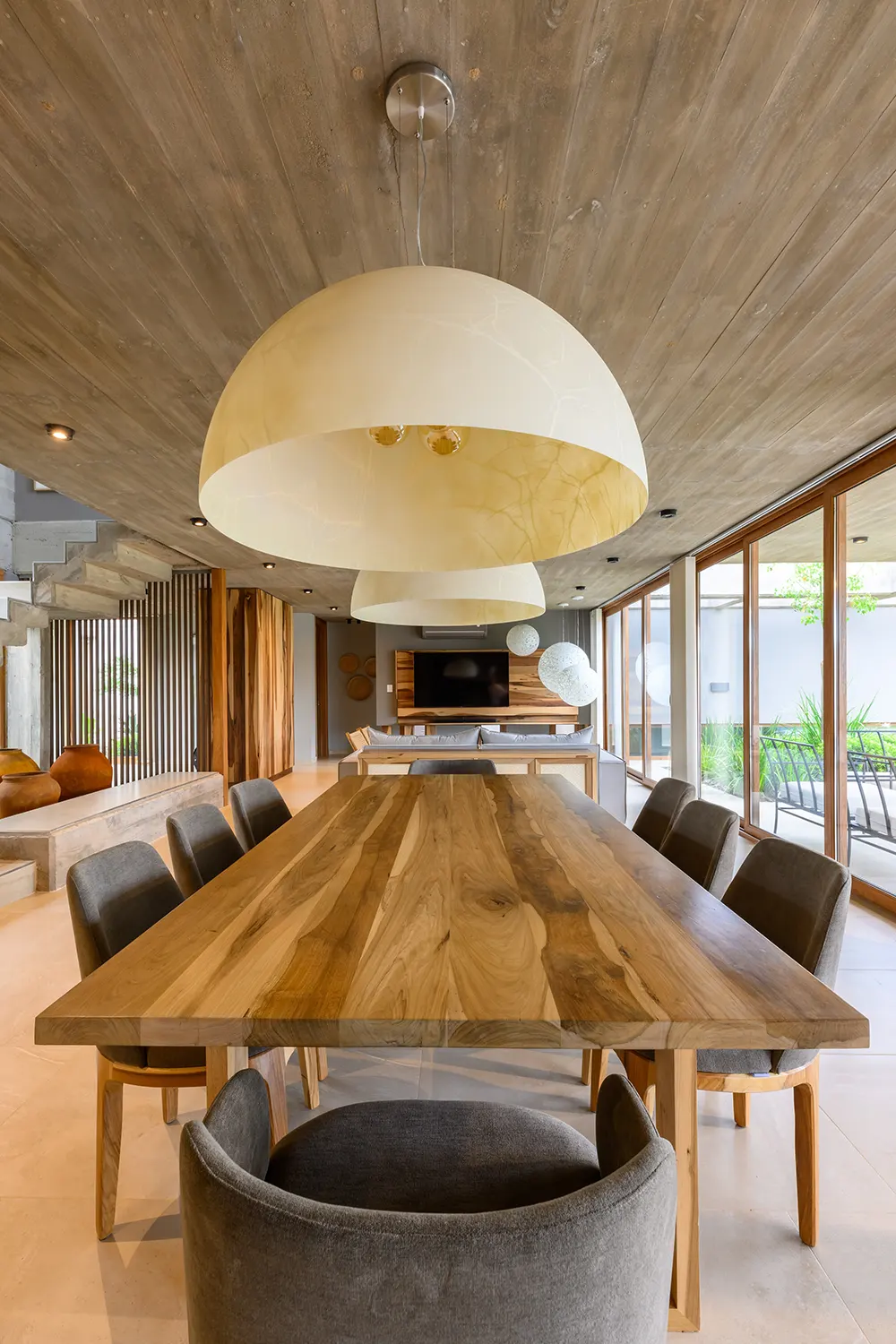
The upper floor contains two secondary bedrooms. Designed as a small, autonomous volume, this floor complements the overall program while opening onto terraces. It frames views that extend into the distance and interacts with the voids created by outdoor spaces.
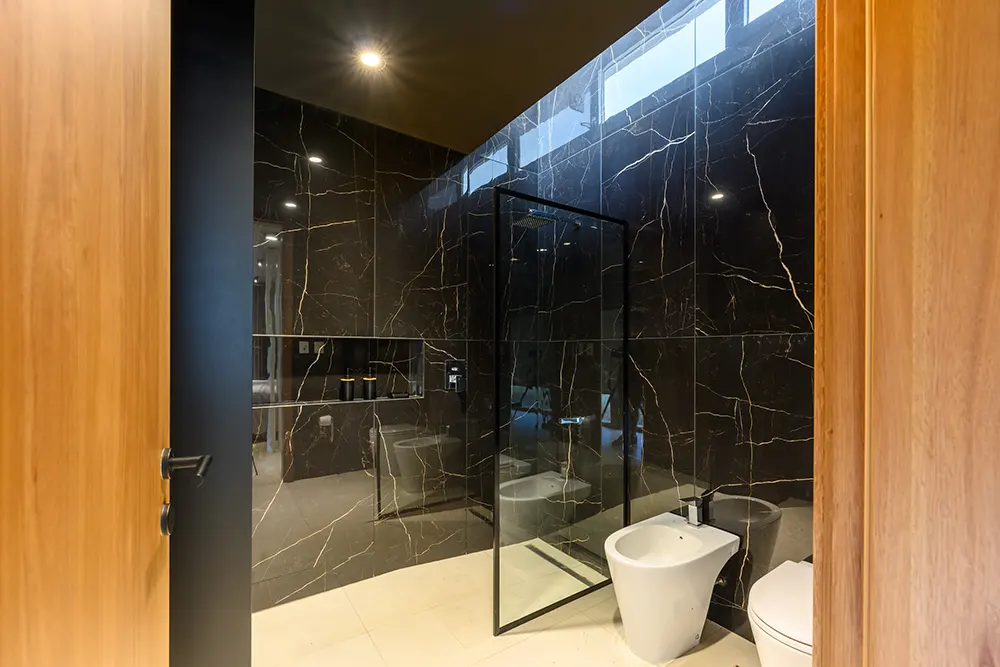
Material Expression and Architectural Character
The design resolves materiality through a thoughtful combination of exposed concrete, stone, and wood. The street-facing facade remains closed off, shaped by a rhythmic pattern of vertical wooden slats. This articulation defines the exterior expression while maintaining privacy and order.
In contrast, the house’s interior opens through large glazed surfaces. These windows invite light deep into the home, while overhangs and wooden screens protect the spaces from direct sun and provide subtle layers of enclosure. This balance between openness and protection allows for controlled views and interaction with the environment.
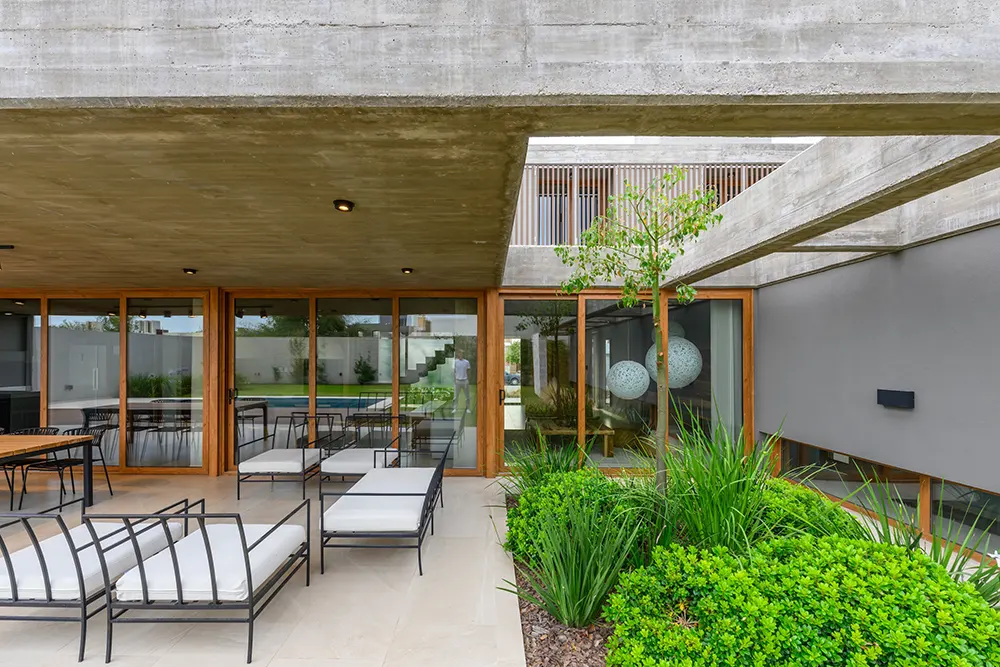
The architecture embraces natural changes over time. The shifting patterns of light and shadow, together with the growth of surrounding vegetation, improve the calm and warm atmosphere that permeates the home’s interior and exterior spaces.
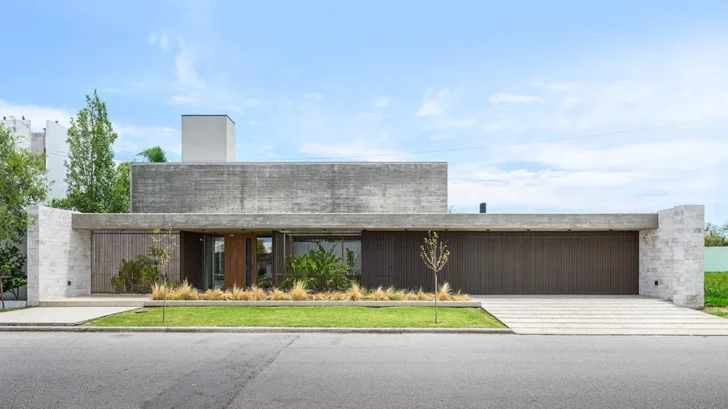
Project Name: CASA GALERA
Architecture Office: KARLEN + CLEMENTE
Construction Completion Year: 2024
Built Area: 400 m²
Location: Rio Tercero, Córdoba, Argentina
Photography Credits: Architect Gonzalo Viramonte
Lead Architects: Architect Monica Karlen, Architect Juan Pablo Clemente
Design Team: Architect Melisa Perotti, Architect Agustina Rinaudo, Architect Antonella Soldevila, Fernanda Mercado, Architect Julieta Gaggiofatto


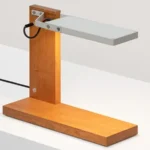
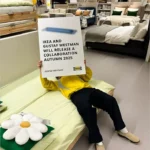
this is a gorgeous project!