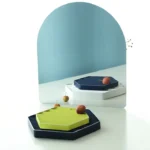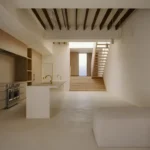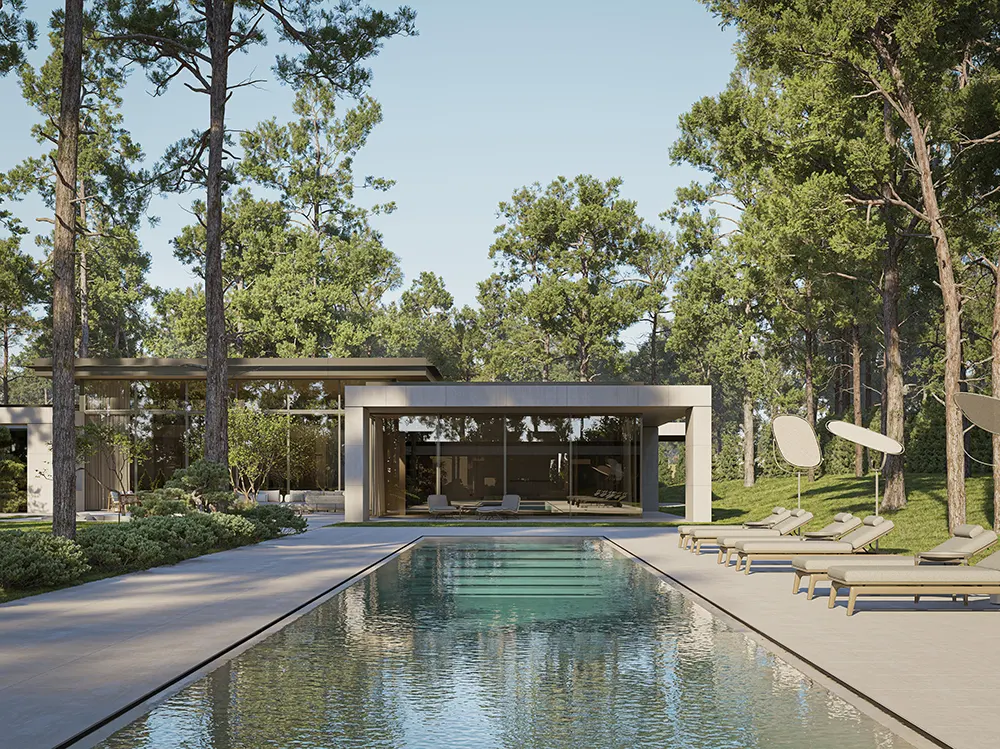
Bezmirno Architects introduces Skyline House as an exercise in restraint and spatial balance. The project spans three separate yet connected structures, a main residence, a guest house, and a guardhouse, set within a tree-dense site. Rather than dominate the setting, the design extends the horizon. The buildings sit low and wide, allowing the natural rhythm of the landscape to remain undisturbed. Each structure stands independently while remaining part of a unified whole, guided by proportion, tactility, and intent.
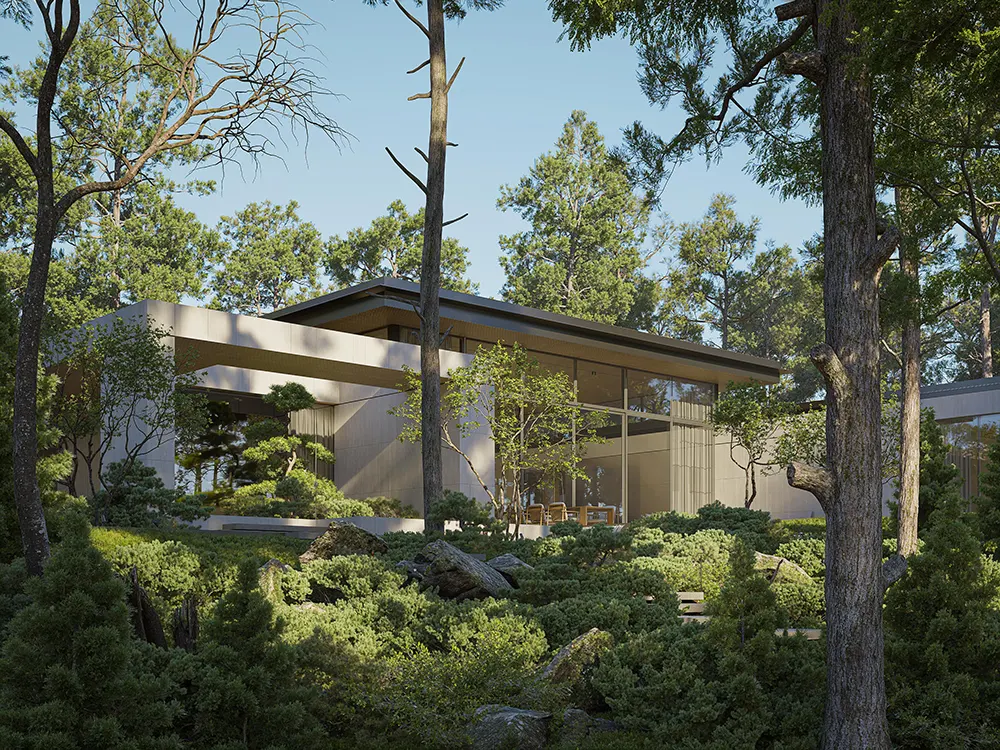
Design Concept
The architecture takes cues from its surroundings without retreating into invisibility. Clean horizontal lines, subdued geometry, and large panes of glass help the volumes integrate visually with the terrain. Facades wrapped in wooden slatted panels add movement as the light changes throughout the day, and materials like ceramic granite and natural wood guide the sensory experience. From every angle, the buildings respect the topography without falling into mimicry.
Each of the three volumes serves a distinct purpose, allowing the site to remain open and functional. The landscape design reinforces this openness. Stone elements and native greenery define circulation without feeling imposed. From the street, the buildings appear almost weightless. The low profile helps the house enter a dialogue with the land.
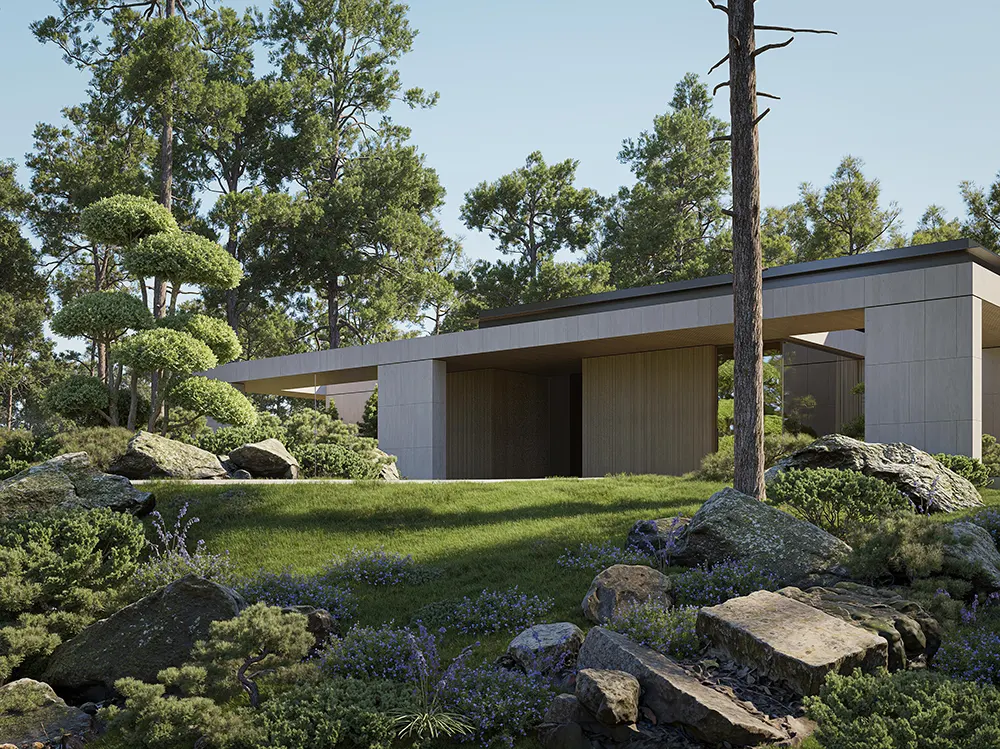
Function and Spatial Composition
The main house covers 630 square meters and centers around spacious communal areas: a living room with a 5-meter ceiling height, an open kitchen, and a dining space. Private rooms include three bedrooms, a home theater, a library, a massage room, and supporting spaces such as a laundry area, technical kitchen, and storage.
A consistent palette ties the interiors together, light ceramic granite meets warm wood surfaces to create an environment grounded in comfort. The facade’s slatted rhythm continues inside, where soft textures and considered lighting offer calm throughout the day and night. Panoramic glazing brings nature indoors, allowing the setting to frame daily routines.
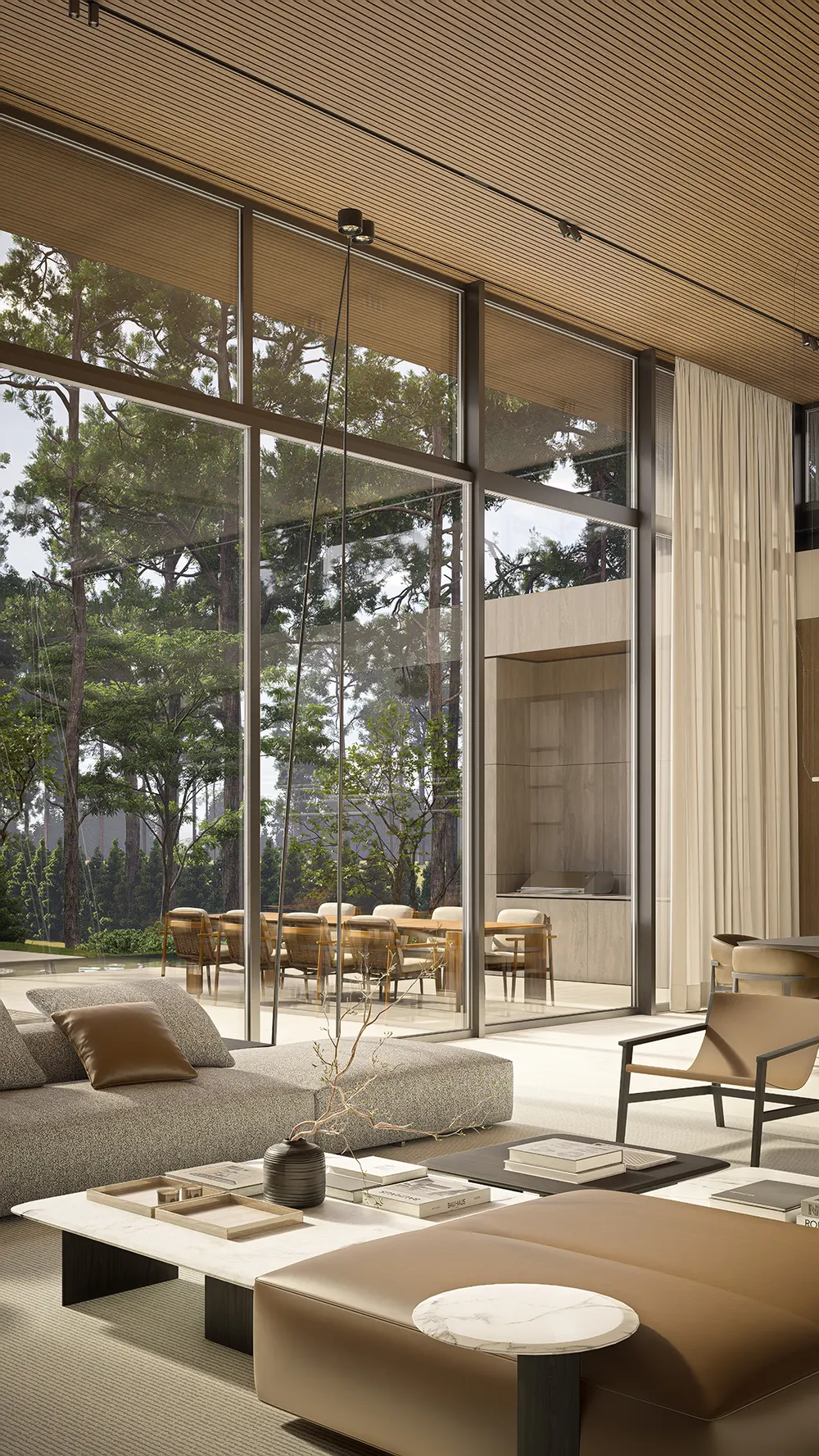
In the leisure zone, a pool, sunbeds, and a barbecue area follow the same material and spatial language. Stone and greenery create transitions rather than thresholds. Every space invites relaxation without announcing itself.
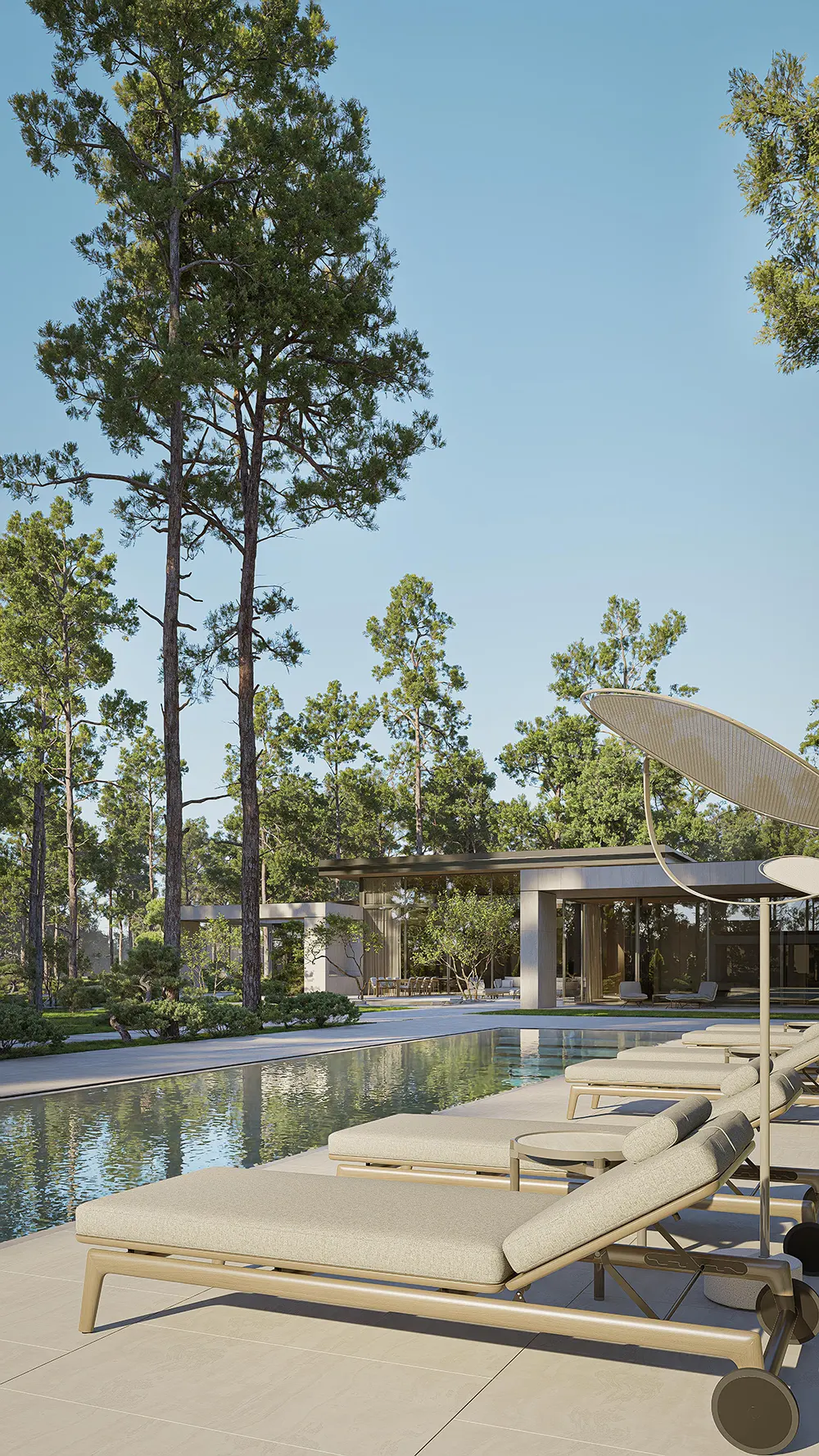
Navigating Constraints
From the outset, the site’s dense tree population posed a challenge. The architects aimed to preserve this natural context, avoiding both visual noise and architectural absence. The solution relied on keeping proportions low, opening large surfaces with glass, and choosing materials that recede rather than assert. The house holds its place, yet feels as though it could dissolve into the site entirely under the right light.
These decisions allowed the team to design without erasing the land. The layout avoids disruption, and the architectural language maintains focus. The restraint exercised during planning kept the site intact while enabling generous, livable interiors.
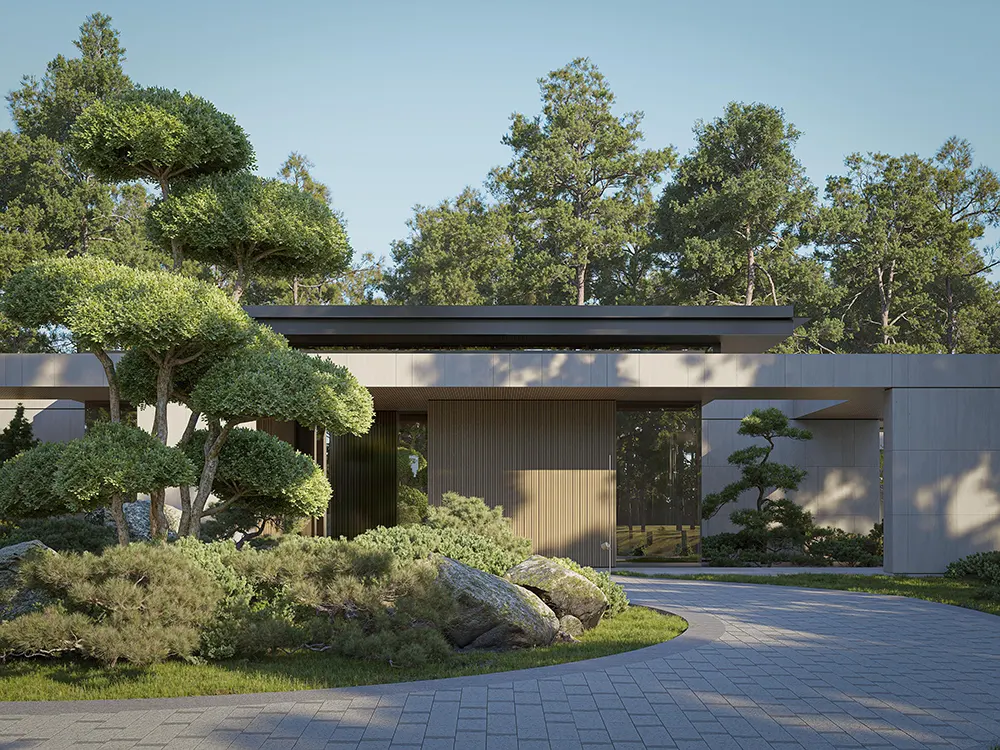
Interior Atmosphere
The living room anchors the home’s interior experience. The double-height ceiling introduces scale, while the window height brings the outdoors into full view. Furnishings remain soft and minimal, sofas, coffee tables, and a pouf gather into an informal zone made for rest or conversation.
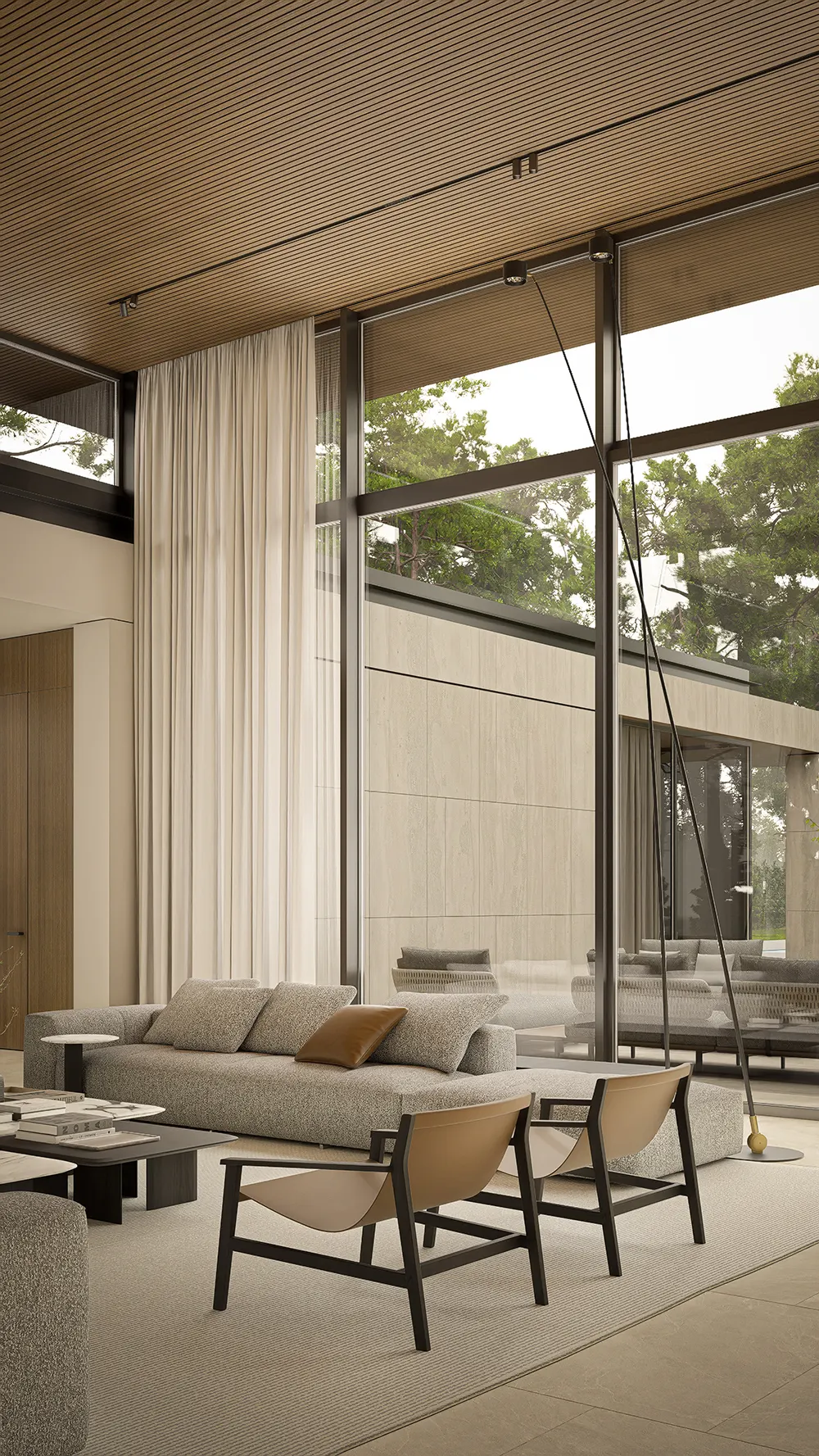
Light plays a critical role. A multi-scenario system allows the atmosphere to shift without redesign. In the kitchen, a satin stainless steel island delivers functionality and subtle visual contrast. That same material defines a concealed TV zone, maintaining visual clarity.
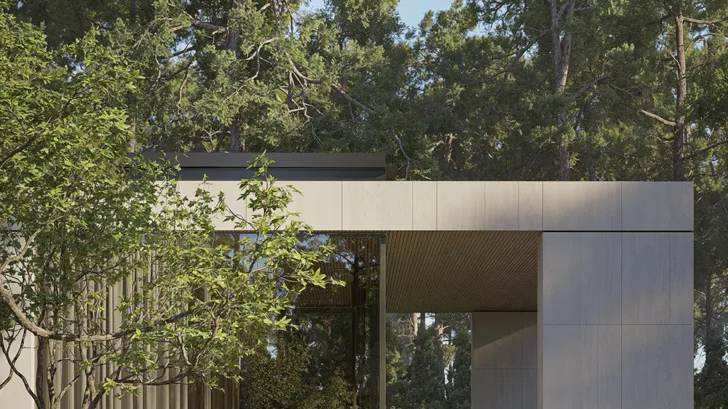
Project name: Skyline
Studio: Bezmirno Architects
Lead architect: Yaroslav Pavlivskiy, Andriy Gusak
Location: Kyiv, Ukraine
Area: 630 m²
Project type: Private Residence
Visualization: 2025


