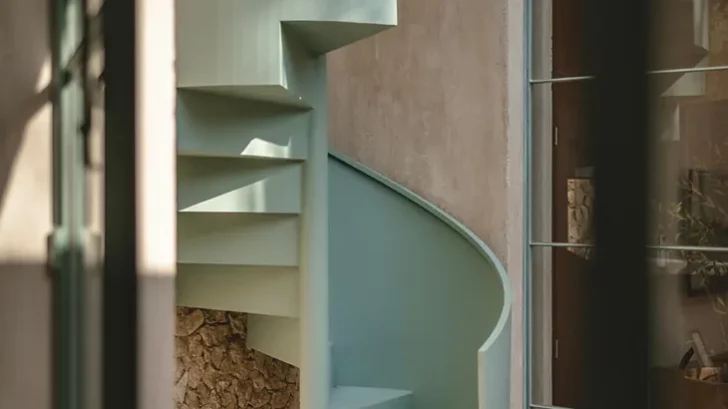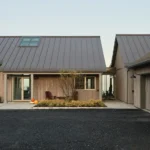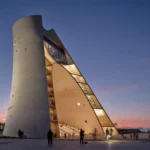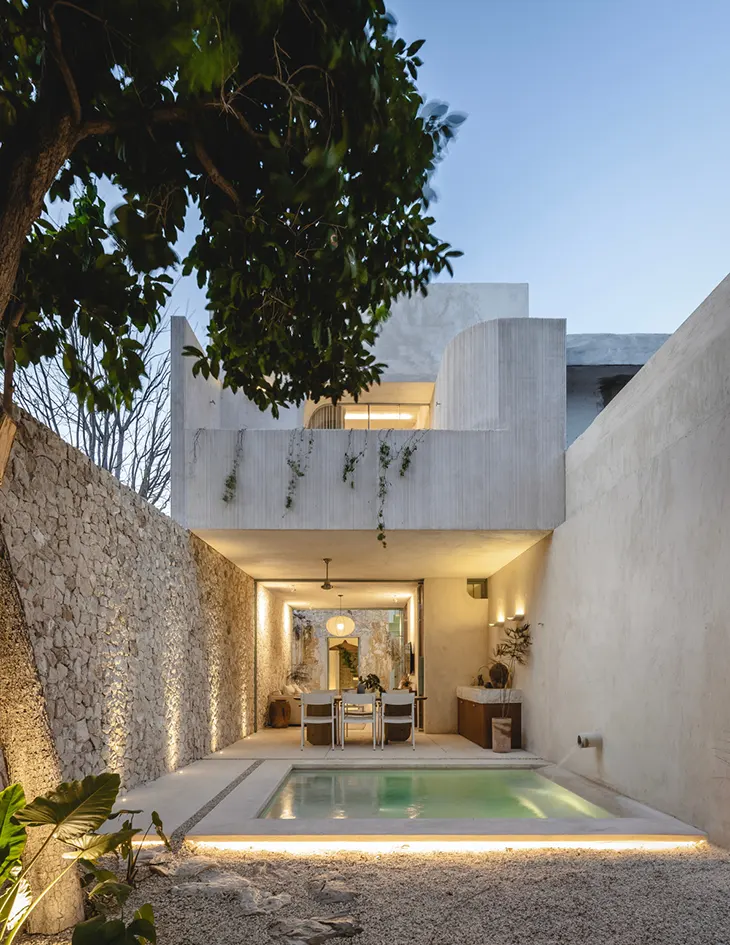
In the heart of Mérida’s historic center, Vistalcielo stands as a quiet triumph of restoration over reinvention. Completed in 2024 by Veinte Diezz Arquitectos, this 155 m² adaptive reuse project transforms a long-abandoned home into a serene vacation rental that favors continuity, light, and local materiality. Rather than erase the past, the architects have chosen to reveal it, carefully, respectfully, and with precision.
HOUSING
The property, once left to decay on a narrow 5-by-31-meter urban lot, had collapsed roofs and overgrowth threatening its original form. But instead of pursuing demolition, the design team approached the structure with care. They stabilized the historic masonry, introduced open-air patios and natural ventilation, and divided the home into six alternating volumes, three enclosed, three open. The result is a rhythmic sequence of spaces that privileges cross-ventilation, daylight, and layered views from front to back.
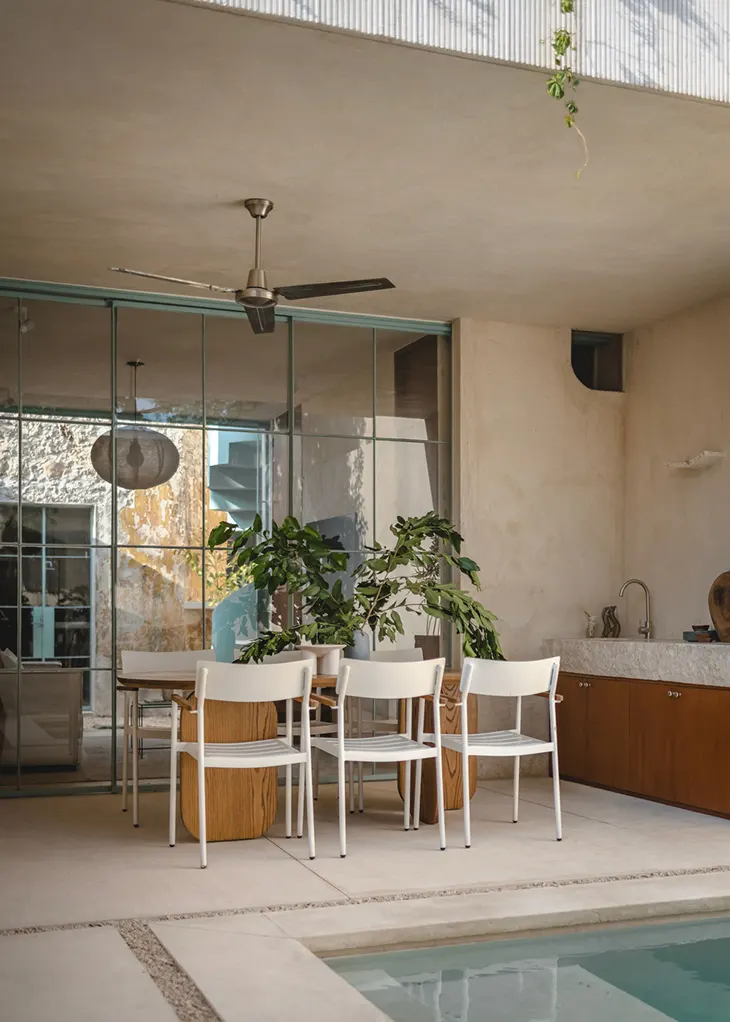
This spatial strategy not only restores function to the home but reimagines its daily life. A front garden welcomes guests before opening into the kitchen and living room. A central patio, positioned as the project’s core, orchestrates circulation and passively cools the house. From there, a guest suite, garden with pool, and secluded master suite unfold toward the rear. This progression through greenery, shade, and light gives the home a meditative tempo, anchored by curved masonry, soft transitions, and changing shadows throughout the day.
Material choices further reinforce the balance between old and new. Local lime plaster and hand-textured concrete in wet areas establish a palette that feels both restrained and tactile. Roof slabs are left exposed, celebrating their beam structures as a quiet homage to traditional Yucatán building methods. Crescent-shaped skylights in the bathrooms offer direct views of the sky, adding intimacy and connection to nature. Elsewhere, original blue window grilles have been preserved and repainted in their historic hue, creating a subtle link between memory and renewal.
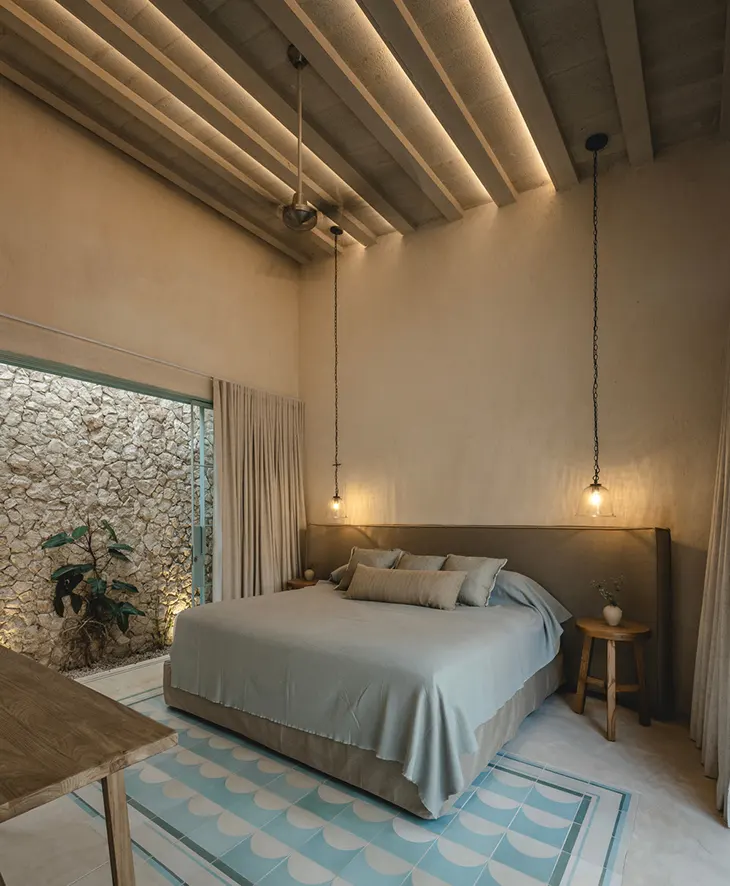
The landscape design extends this sense of continuity. Regional stone paving, minimal planting, and soft edges form outdoor zones that feel timeless rather than designed. The overall effect is less about style and more about mood, a calm, porous living space that responds to Mérida’s climate and history with ease.
Importantly, the project retains approximately 70% of the original structure, significantly reducing construction waste and environmental impact. The emphasis on passive design strategies, from cross-ventilation to skylight orientation, demonstrates how sustainability can be deeply embedded in a project’s architecture, not simply added as an afterthought.
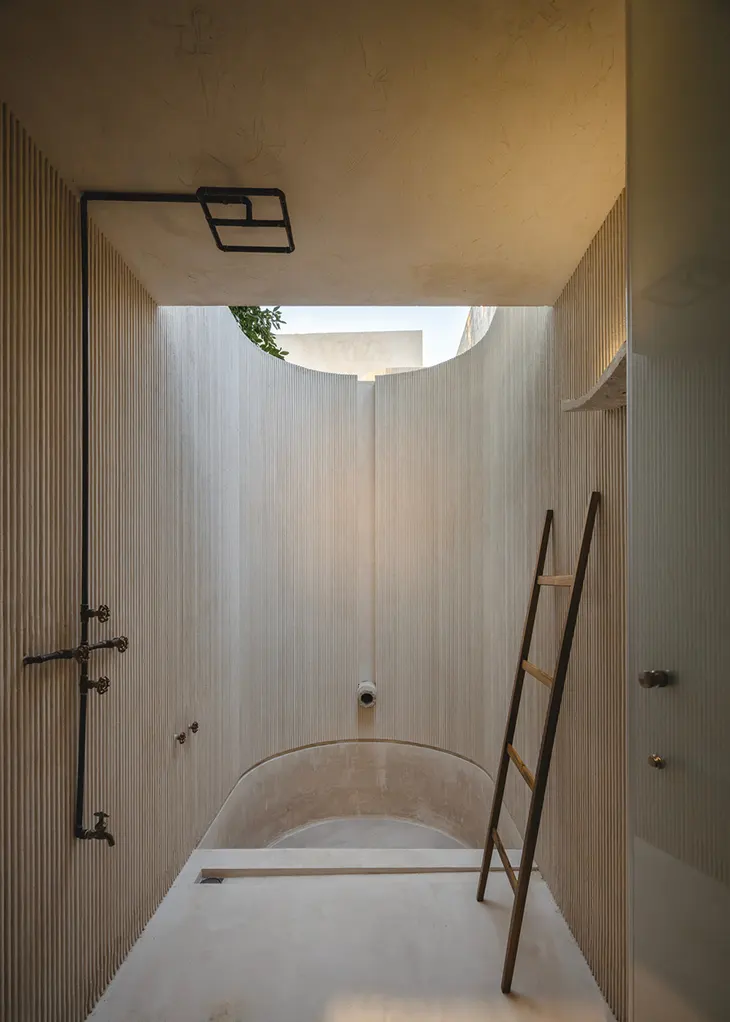
“We didn’t want to create a new house,” explains architect José Luis Irizzont Manzanero. “We wanted to recover the one that was already there, revealing its potential through the rhythm of patios, curves, and light.”
Vistalcielo is proof that architectural sensitivity, even on a modest scale, can offer meaningful alternatives to destruction and replacement. By embracing adaptive reuse and allowing the house to remain present in its own evolution, Veinte Diezz Arquitectos have created a retreat that doesn’t forget where it comes from, it builds on it.
