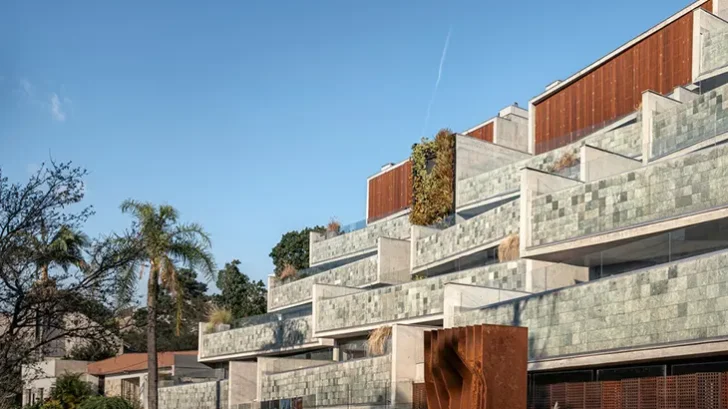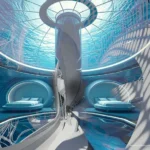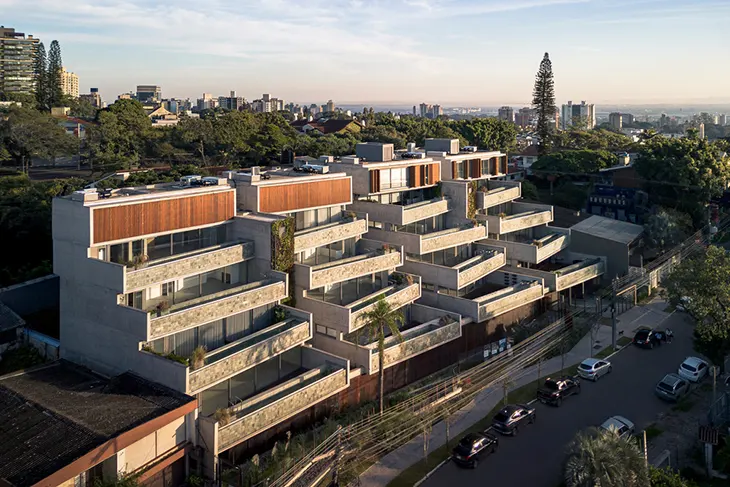
In Porto Alegre’s leafy Três Figueiras neighborhood, OSPA Arquitetura e Urbanismo has unveiled Cap. 1 Três Figueiras, a residential project that reimagines the idea of vertical living through the lens of site-sensitive design and architectural restraint. Embracing the slope of the terrain and the iconic fig tree that gives the neighborhood its name, the project introduces the concept of suspended houses — residences that hover lightly above the ground while maintaining privacy, spaciousness, and connection to nature.
RESIDENTIAL
Set across four staggered blocks, each with four apartments, the building’s configuration stems from the rhythm of the site and the surrounding urban grid. Rather than imposing a single monolithic volume, the architects embraced the gradient of the land, offsetting the apartments to reduce visual impact and introduce terraces with Hijau stone pools. This geometric sequencing ensures that each unit faces either the street or the side boundary, creating distinct perspectives and light conditions while maintaining coherence across the development.
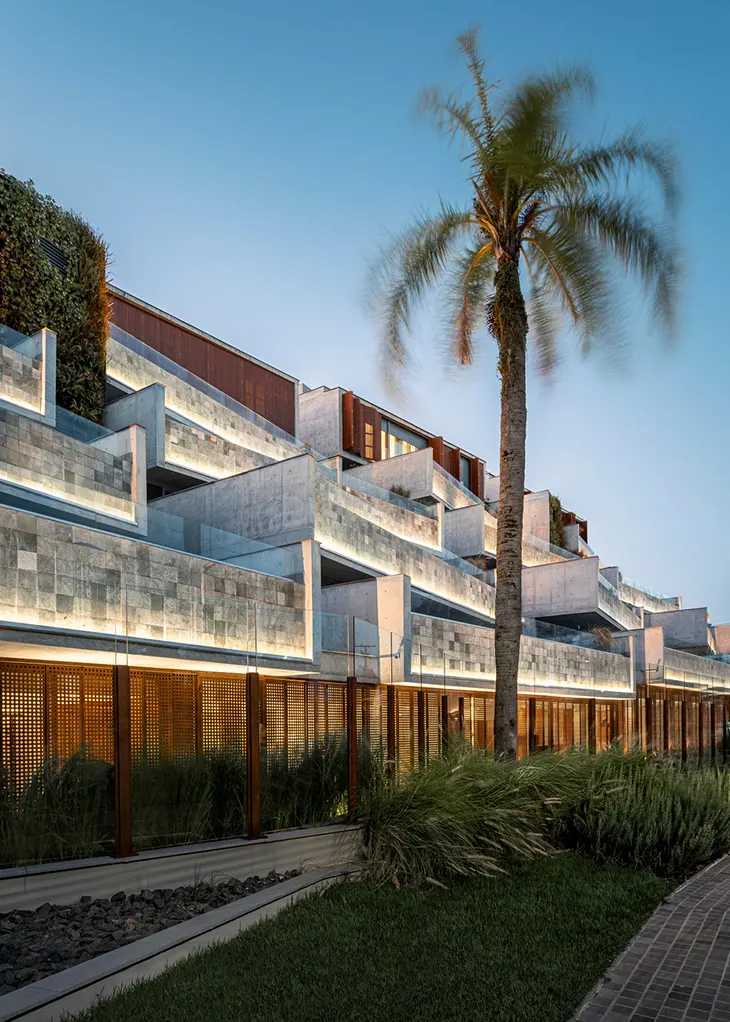
Each apartment is framed by a U-shaped concrete form that outlines a generous private terrace. These outdoor extensions, uncounted in the city’s buildable area calculations, not only increase the private footprint of each unit but also allow for natural transitions between interior social areas and external leisure zones. With the living spaces facing the terraces, the homes blur the boundary between indoors and out, a key desire among future residents.
The communal areas on the ground floor reinforce OSPA’s vision for a pedestrian-first, visually porous city. Instead of a closed-off clubhouse, the building features an open lounge adjacent to the entrance, convertible via retractable partitions for private gatherings. Amenities include a gym, spa, dry and wet saunas, and a massage room. An art gallery, curated with international works, spans the ground floor corridor, further integrating cultural experiences into everyday life.
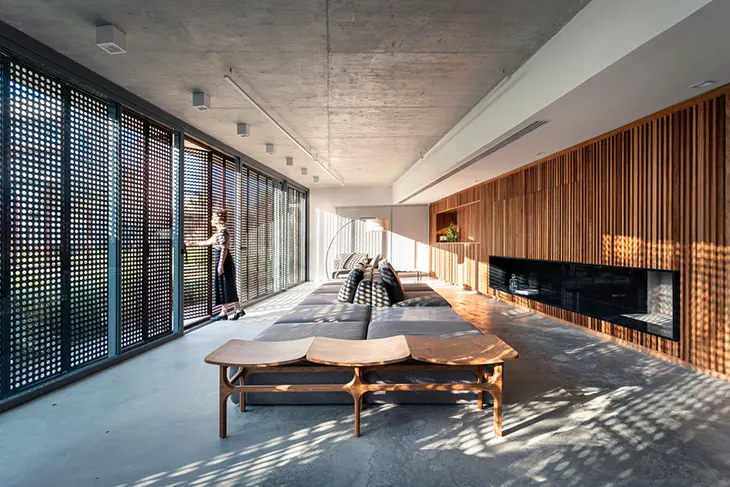
Landscaping weaves throughout the project. A stepped garden spans the 50-meter frontage, forming a green buffer between the public sidewalk and the building. Each terrace includes custom planters, while second-floor units enjoy private gardens tailored to their residents. A vertical garden lines the rear boundary, offering all suites a living backdrop and emphasizing the development’s commitment to biodiversity.
With Cap. 1 Três Figueiras, OSPA presents a new model of urban residential architecture, one that reflects the topography and texture of its environment while promoting privacy, lightness, and livability. The result is a quiet yet ambitious project that elevates the experience of home and reaffirms the potential of architecture to shape better ways of living.
