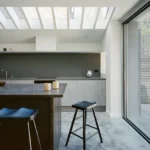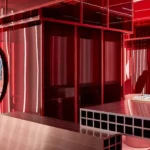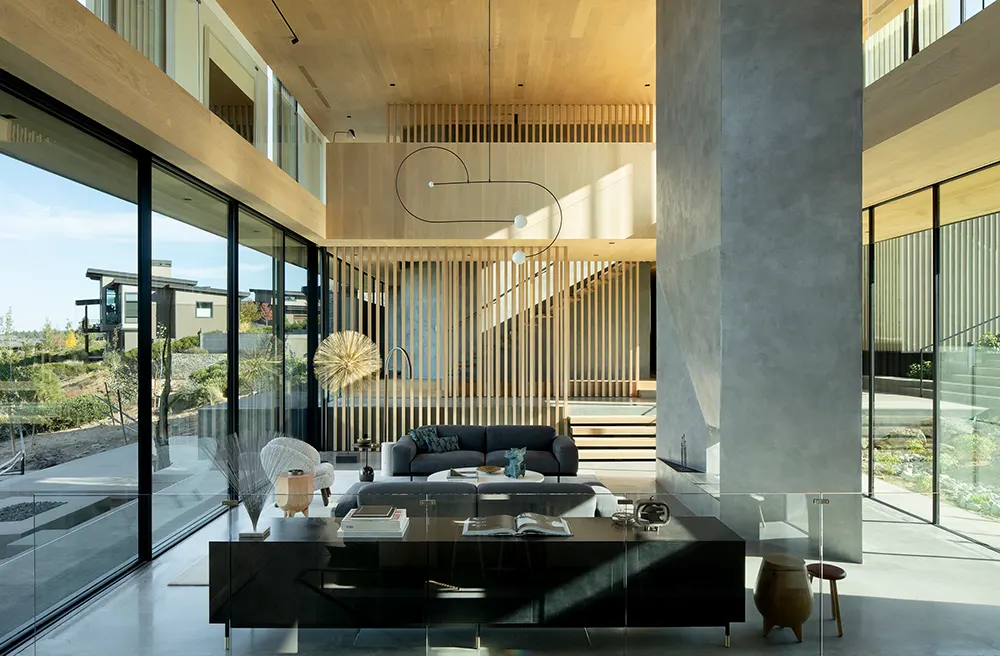
Tetherow Overlook House designed by Hacker sits on a bluff in Bend, Oregon, looking out across the Central Oregon high desert. The 7,600 square foot residence balances sculptural architecture with a material palette that feels both rich and restrained. Designed to frame both intimate and expansive views, the home supports a lifestyle built around entertaining, family life, and creative pursuits, while complementing the owners’ collection of conceptual modern art.
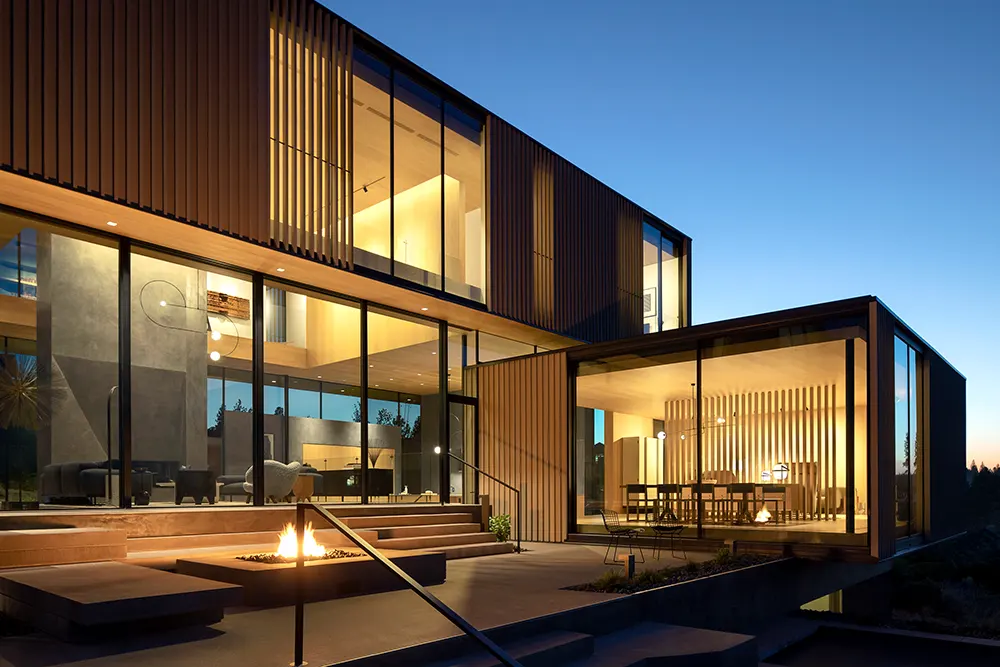
Platforms That Step with the Land
The site’s gentle, pumice-covered slope shaped the house into a series of cascading platforms. These levels unfold gradually, revealing new spaces as they descend the hillside. Faceted mass walls, drawn from the volcanic rock formations of the region, anchor key rooms and guide both movement and sightlines. Hacker divided the program into three wood-clad volumes: one for the garage and studio, one for the bedrooms, and one for the dining space. Open-air intervals between these forms provide a rhythm of expansive and enclosed areas throughout the plan.
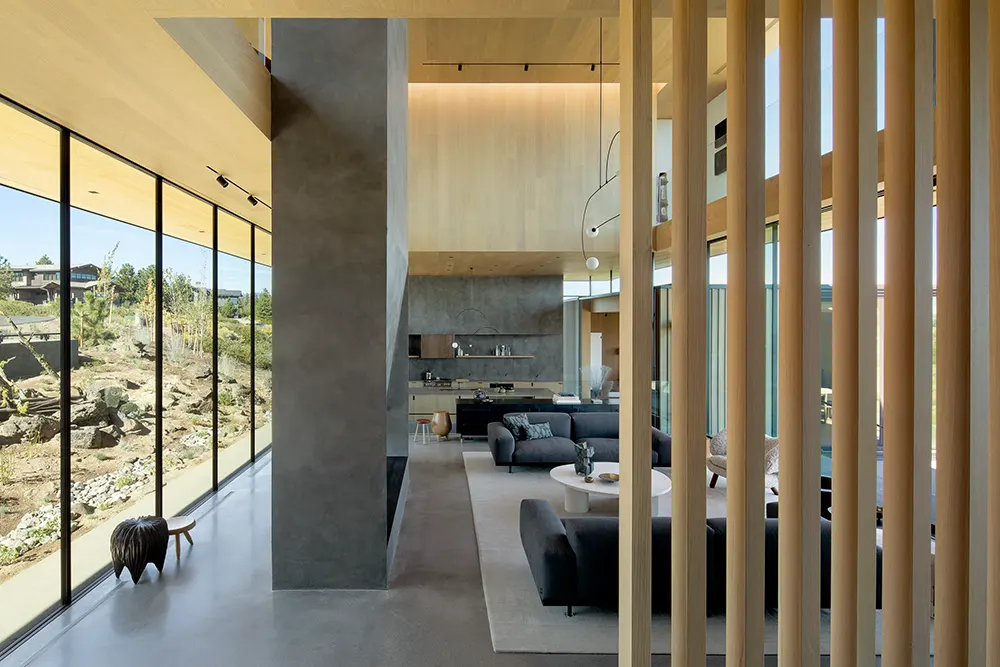
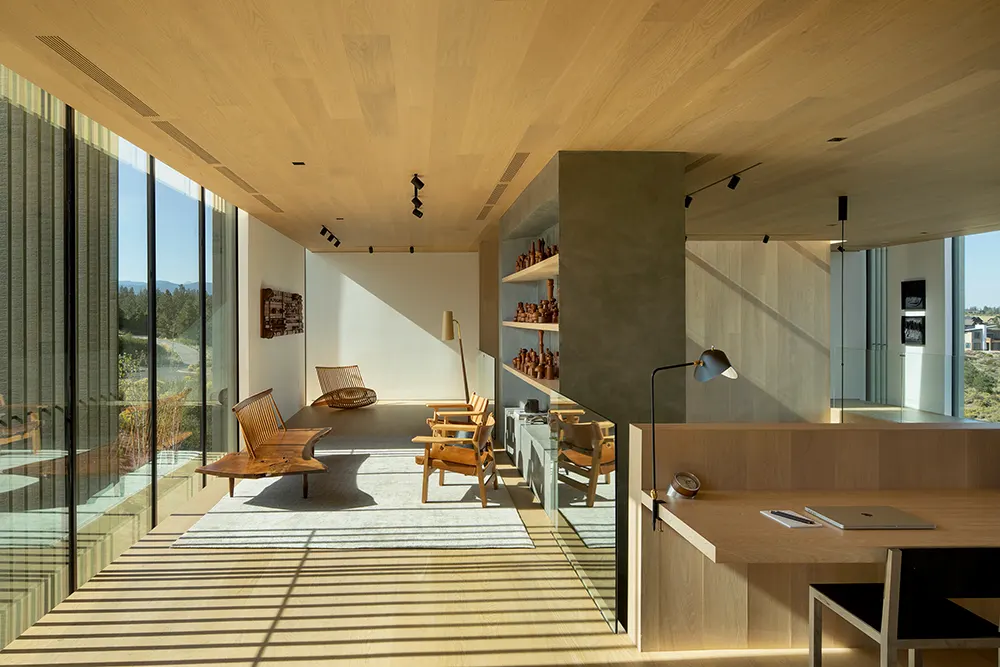
An Arrival Framed by Stone and Steel
The entrance sits at the property’s highest point, where the garage, a parking platform, and an elevated bedroom volume form a semi-enclosed forecourt. Visitors approach along the entry platform, immediately encountering framed views toward the eastern desert. A large patinated steel pivot door, tucked beneath the bedroom volume’s overhang, opens to an intermediate level between the primary living areas. Inside, the floors, ceilings, and walls extend visually outdoors, strengthening the connection between interior space and the high desert setting.
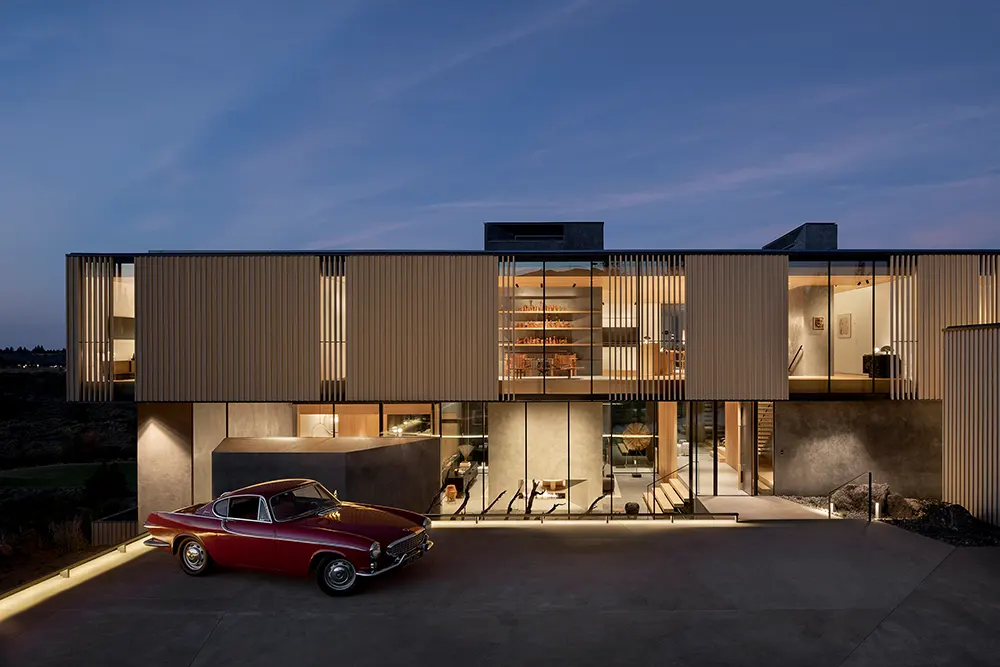
Spaces Designed for the Way Life Happens
The main floor moves through a series of linked areas. The media lounge, living room, and kitchen each occupy their own level, while the dining room sits a few steps above the kitchen in a perched volume. Upstairs, the plan includes the primary bedroom suite, an open workspace, a gallery overlooking the living room, and two guest bedrooms. A finely detailed wood screen flanks the staircase to this level, giving separation without blocking sightlines.
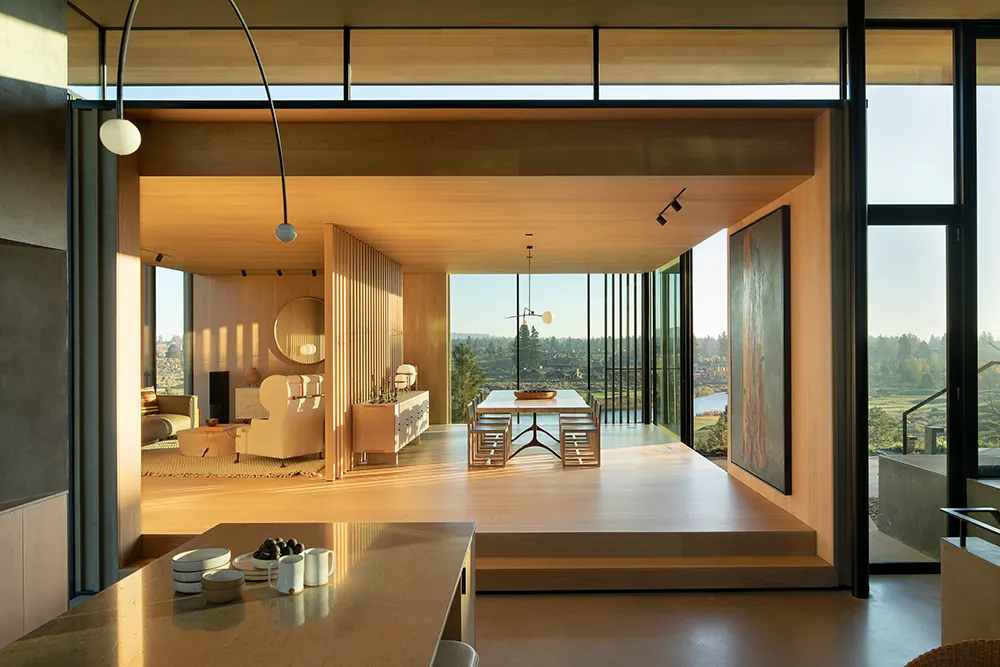
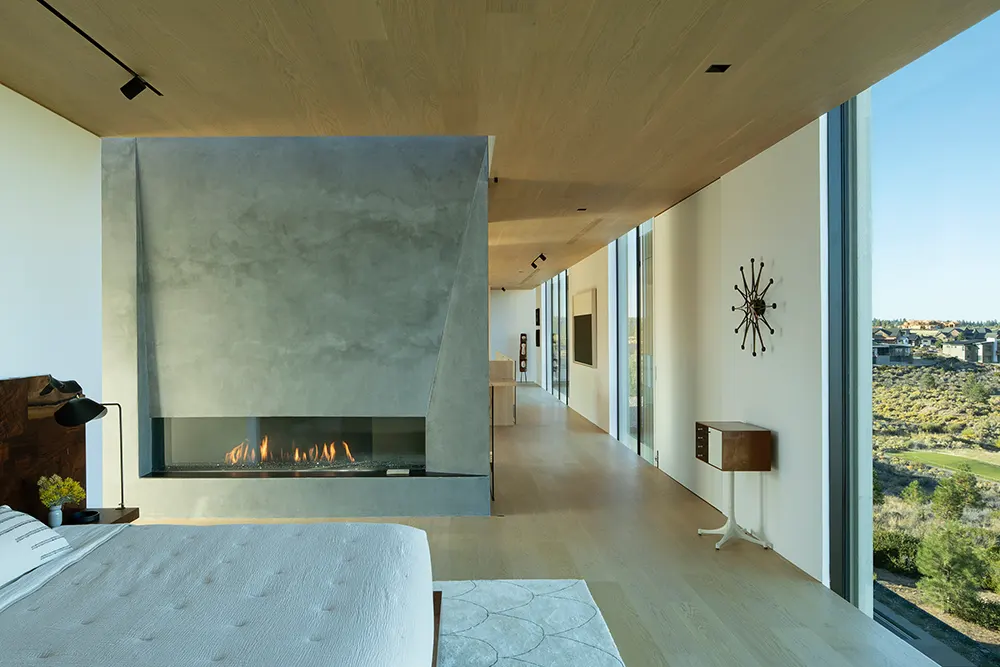
Between the living room and kitchen platforms, another staircase descends to the lower floor. This space contains an entertainment room and a spa set into the hillside, creating privacy and benefiting from the thermal stability of being partially embedded in the earth.
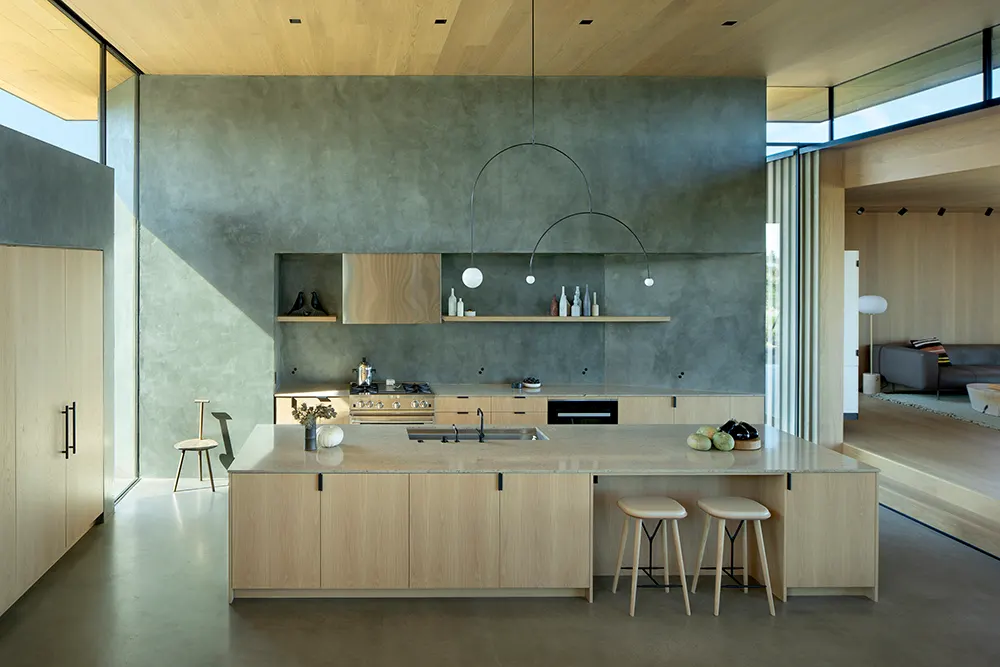
Cladding That Echoes the Local Terrain
Outside, the three main volumes wear a skin of coarse wood slats, running continuously across both walls and windows. This consistent texture recalls the weathered tree snags that dot the high desert. The monolithic masses have been faceted and chamfered to evoke the shapes of nearby basalt and obsidian formations. These shifts in form offer degrees of shelter from the region’s intense sun and wind, allowing the desert climate to filter through the home year-round.
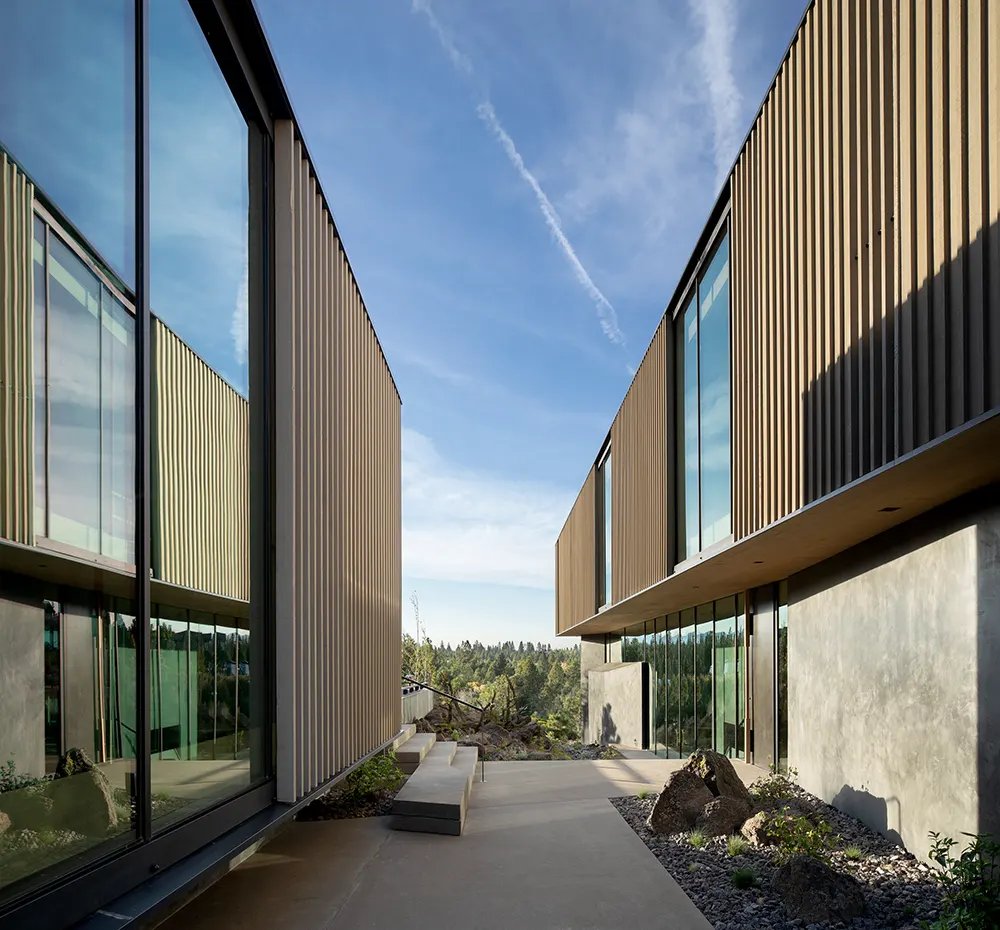
Material Choices with Purpose
Every surface inside and out reinforces the relationship between the house and its environment. The same materials continue from interior to exterior planes, creating a visual flow that keeps the desert present in each room. The spaces between the volumes produce microclimates that adapt to seasonal changes, making outdoor areas comfortable in a range of weather. This integration of architecture and site ensures that light, shade, and air movement are always part of the living experience.
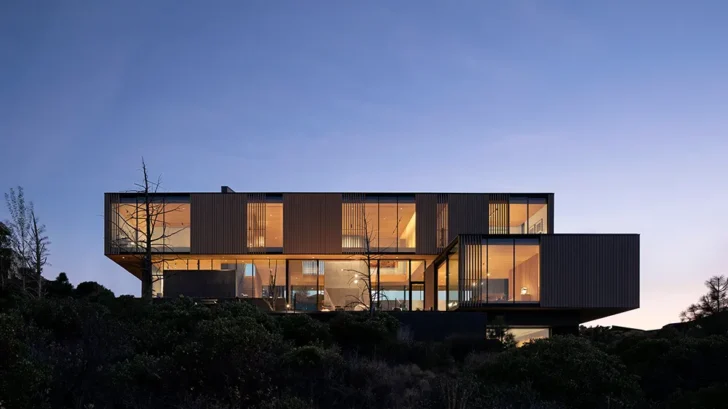
Hacker design team: Corey Martin (Design Principal), Nicholas Hodges (Project Manager), Emily Knudsen (Interior Design), Nicolas Pectol, Nicolas Smith, and Sohee Ryan (Project Team)
Architecture and Interior Design: Hacker
Contractor: KN Visions
Structural: Madden & Baughman Engineering
Landscape: Szabo Landscape Architecture
Location: Bend, Oregon, USA
Lighting: O-
Photography: Jeremy Bittermann


