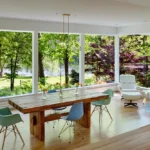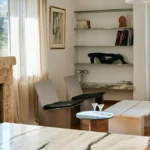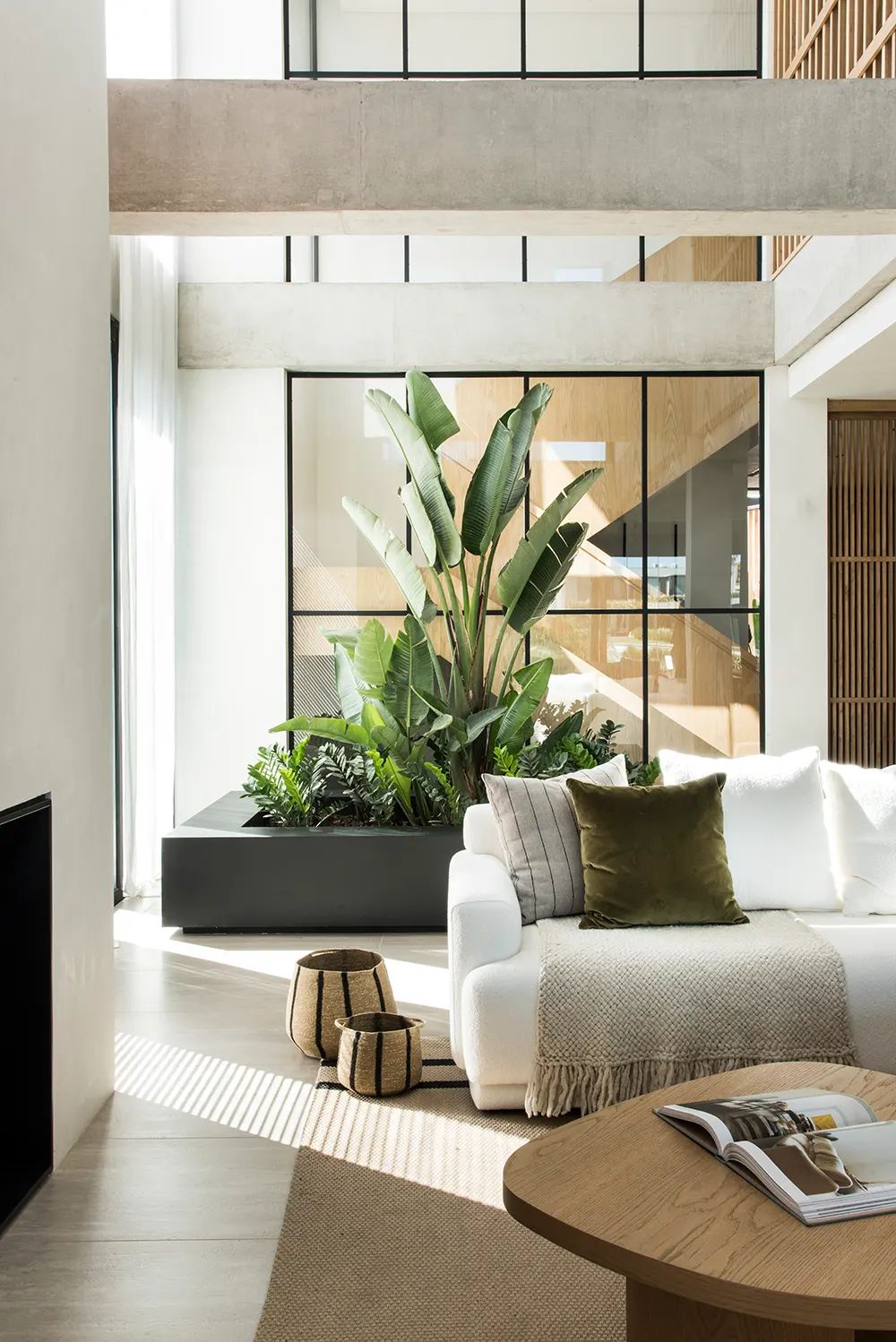
In Nordelta, Tigre, Argentina, Casa Zonda by Melazza Mobili, proposes a way of living that places light and privacy at the center. Designed for a high-profile client, the residence balances intimacy with open views of the lake. Interiors by Melazza Mobili, led by Florencia Melazza and Malena Taboada, work in continuous dialogue with the architecture of LAK Studio, directed by Lucas Muñoz.
The plan organizes the house around long sightlines and fluid circulation. Natural light structures the spaces, creating a pavilion-like character that feels both discreet and open. The entrance sequence begins with a wooden-clad antechamber that introduces the tone of the interiors. Here, a handcrafted table with a Patagonian quartz top sits beneath paper lamps by Argentine designer Cristián Mohamed. This space guides visitors into the living and dining areas, where intimacy is preserved while openness gradually expands.
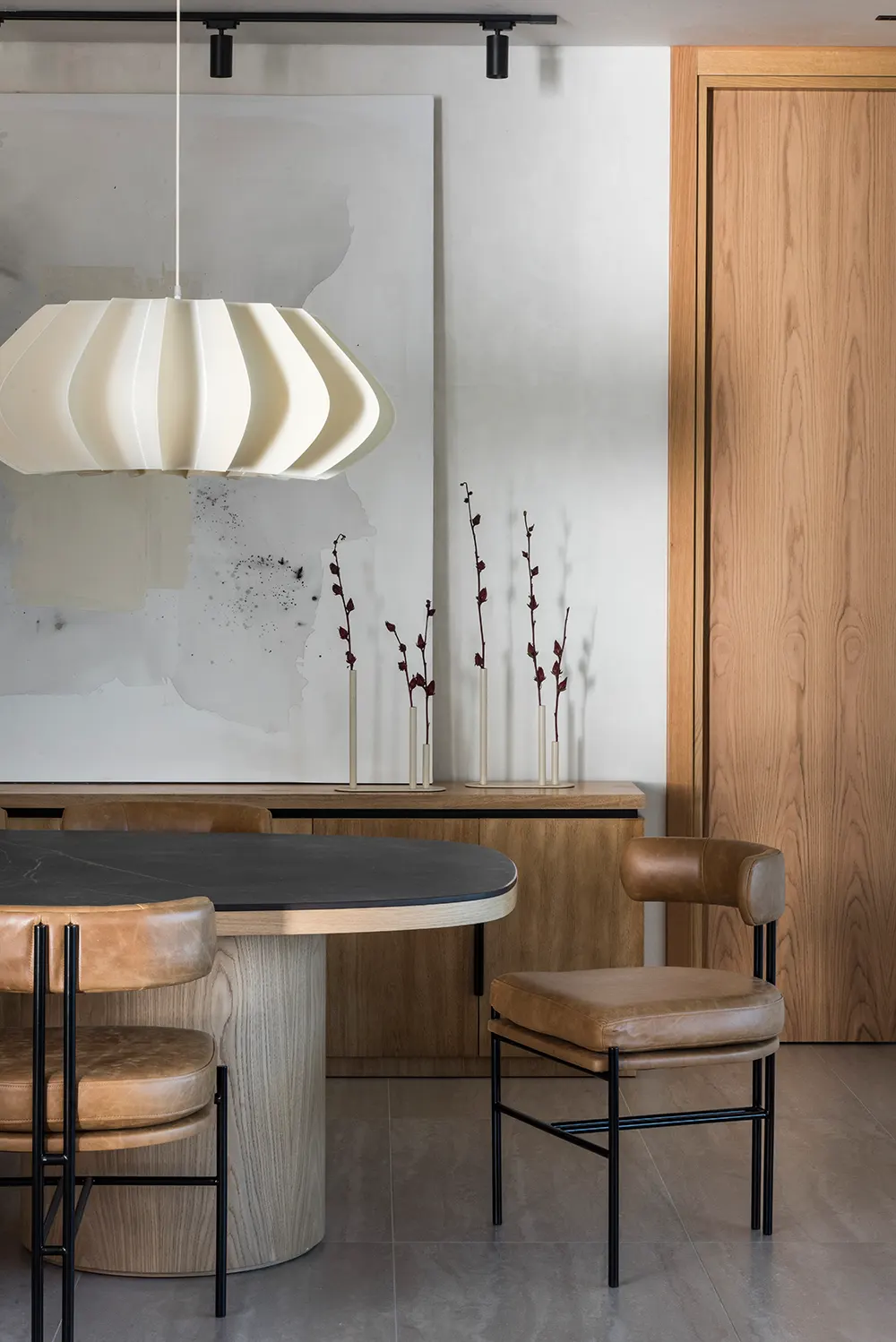
The Central Courtyard and Social Core
At the center, an interior courtyard anchors the spatial composition. A double-height glazed frame reveals the patio and brings daylight into the living and dining rooms. Sheer curtains filter the light, while oak surfaces and neutral walls provide order and coherence. Sofas in natural tones, olive-green armchairs, and stone tables create a grounded atmosphere. Textiles, rugs, and cladding balance acoustics, making the salon feel warm and measured.
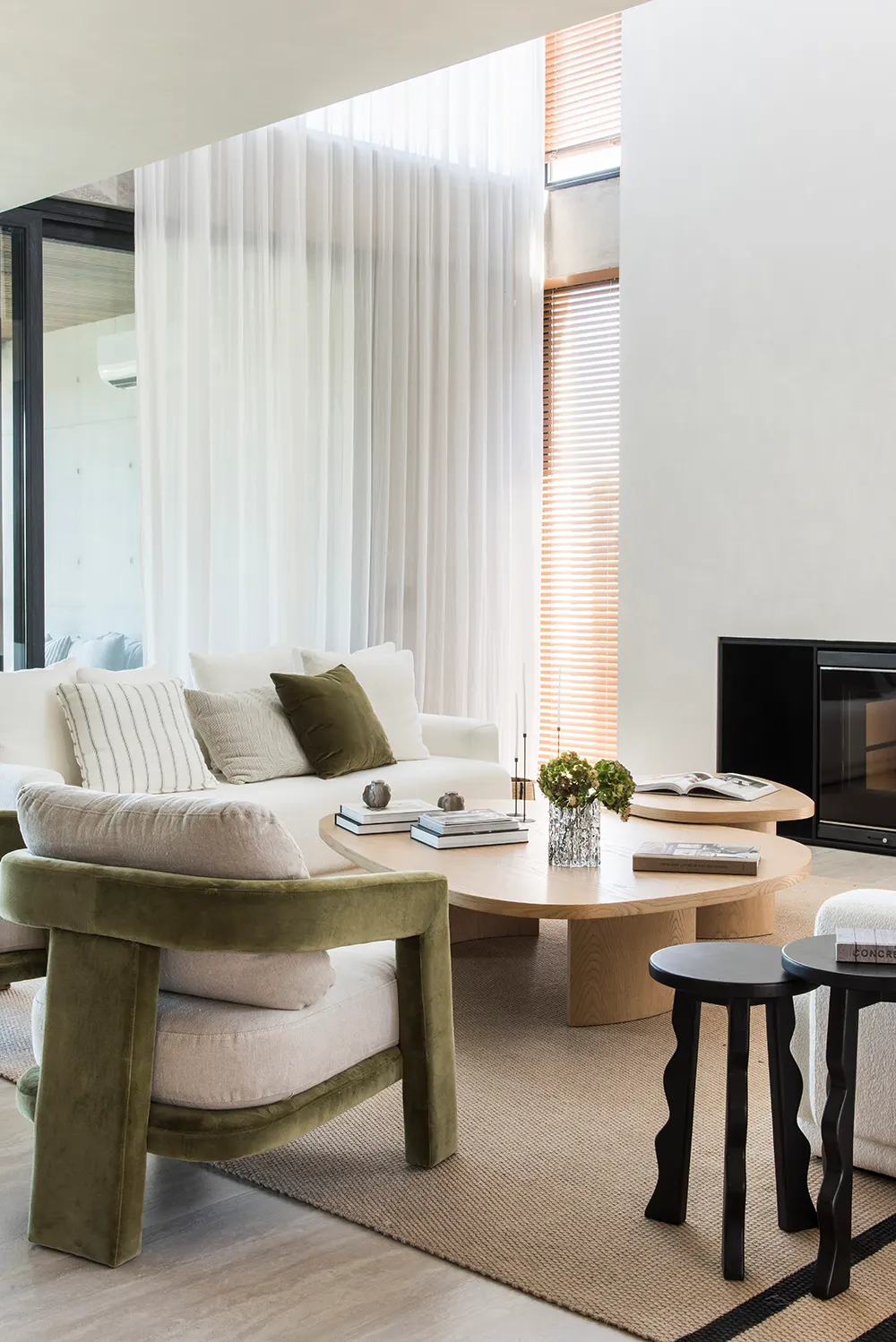
The double-height space is animated by a sculptural staircase. LAK Studio defined its geometry, while Melazza Mobili refined its tactility with oak treads and railings. Freed from enclosing walls, the staircase zigzags upward, giving rhythm to the core of the house. Custom cabinetry surrounds it, alternating open and closed modules that ensure order while maintaining lightness.
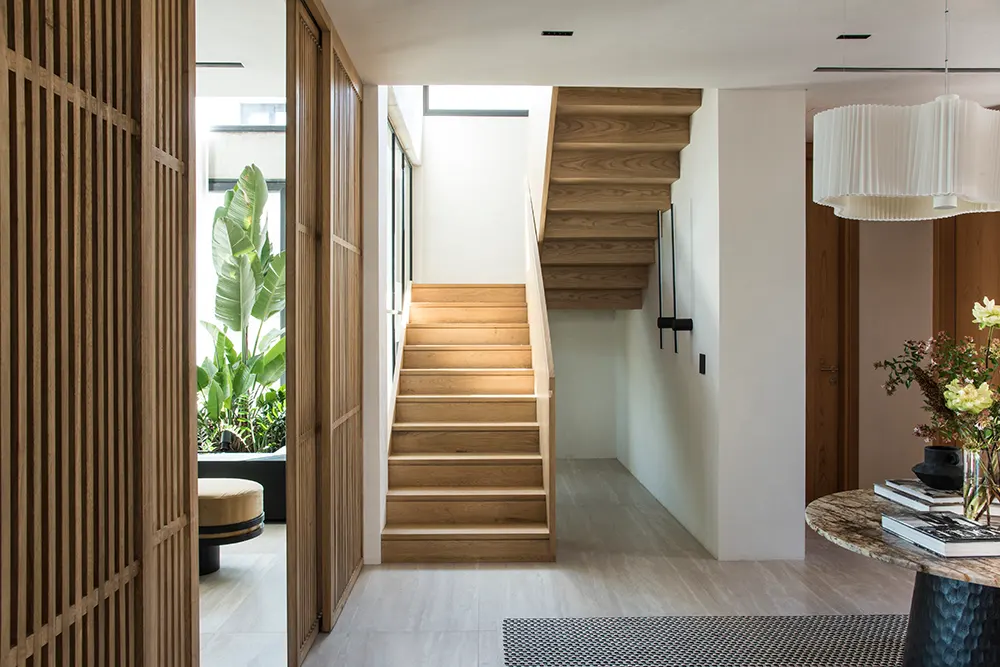
Material Language and Atmosphere
Materiality defines Casa Zonda. Oak carpentry, veined stone, raw textiles, and matte black details dominate the palette. Olive-green upholstery connects interior and exterior, while woven natural fibers reference craft through a contemporary lens. Light filters through curtains during the day and is complemented by selective artificial fixtures that sustain a calm atmosphere. The approach focuses on durability, comfort, and ease of maintenance.
In the dining and living areas, the Kayla table with a Dekton surface pairs with permeable chairs and suspended lamps. Nearby, a wooden and stone bar accommodates both daily and social use. Its design extends outdoors to an integrated grill, maintaining consistency with the interior palette. The social core supports hospitality as much as family life, with furniture and spatial sequences suited to both.
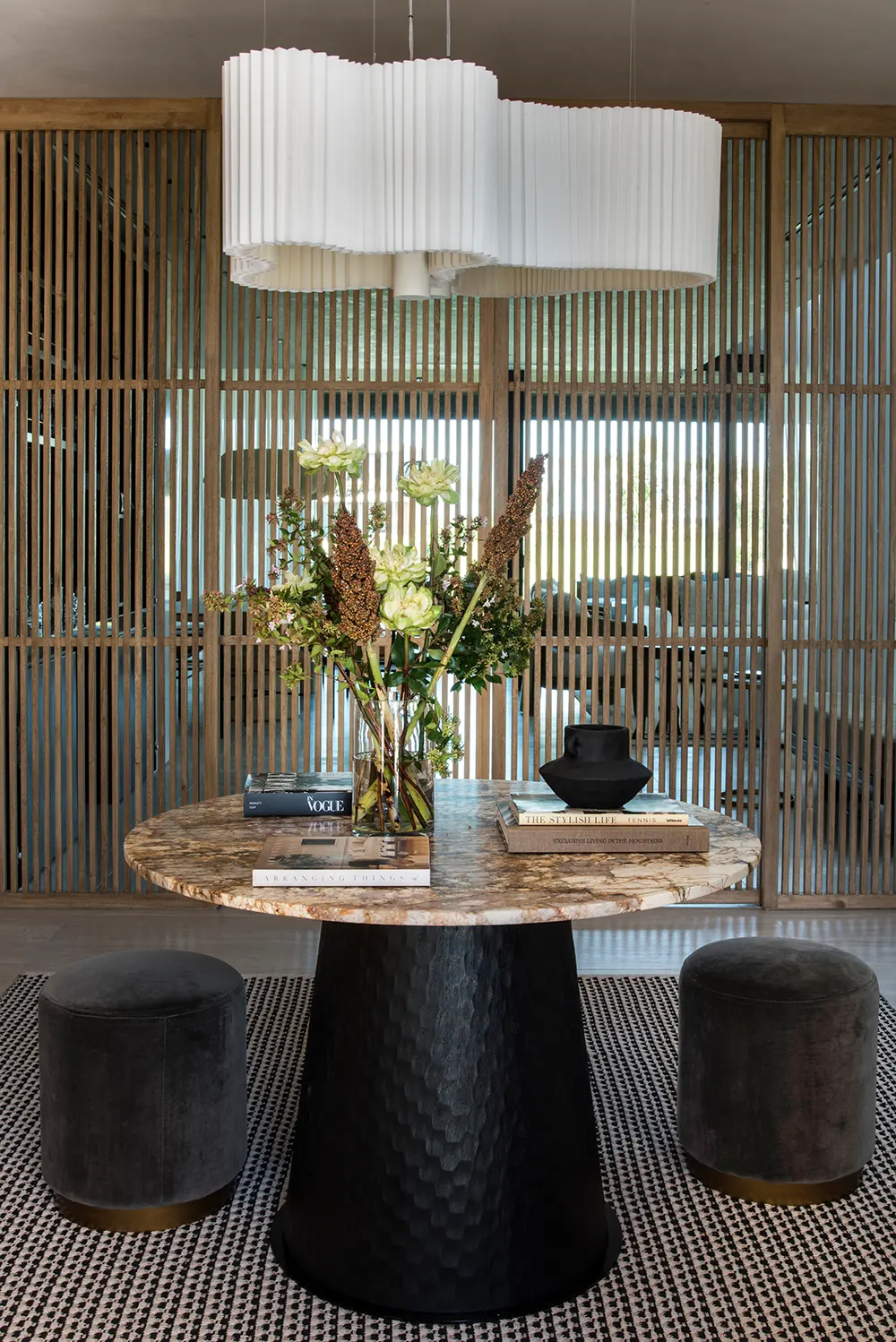
Private Rooms and Details
The bedrooms continue the house’s restraint. The master suite opens to the lake and uses natural textures, while secondary rooms follow the same palette with subtle variation. Bathrooms emphasize stone surfaces, sculptural sinks, and handmade lighting that add tactile contrast. A family room integrates olive cabinetry with raffia doors, paired with soft textiles that encourage reading and relaxation.
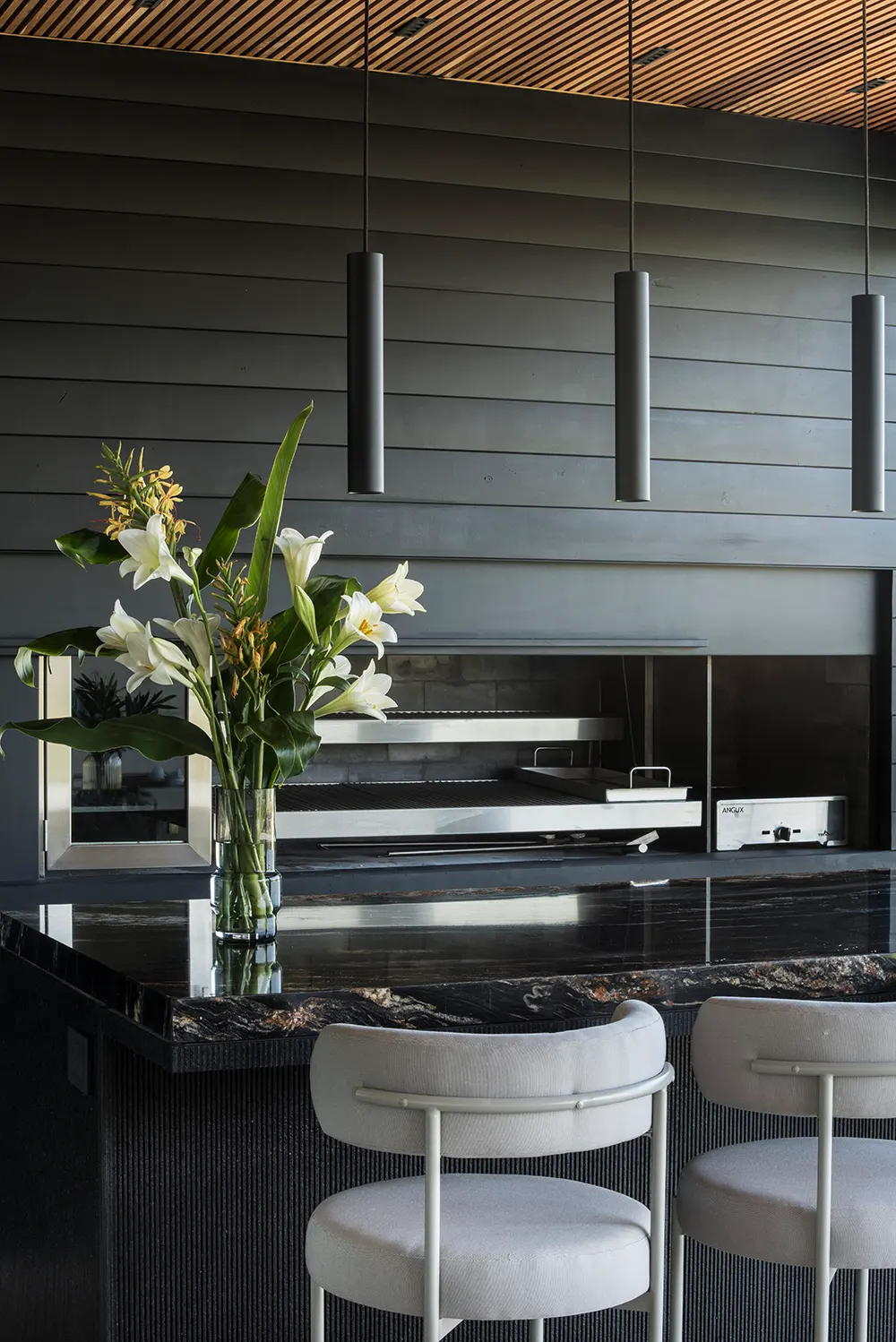
Daily functionality is handled through custom carpentry and discreet technology. Lighting and sound systems operate through home automation, while natural light and cross-ventilation reduce energy use. The design favors passive sustainability through materials that age well, environmental comfort, and long-term efficiency.
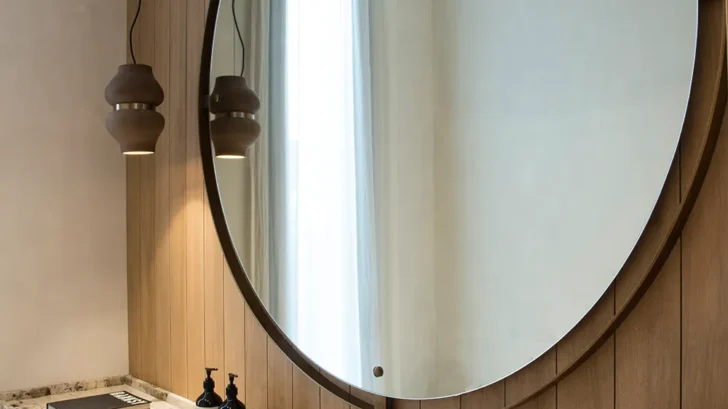
Project: Casa Zonda
Locations: Nordelta, Tigre, Argentina
Interior Design: Melazza Mobili
Architecture: LAK Studio
Photography: Pompi Gutnisky


