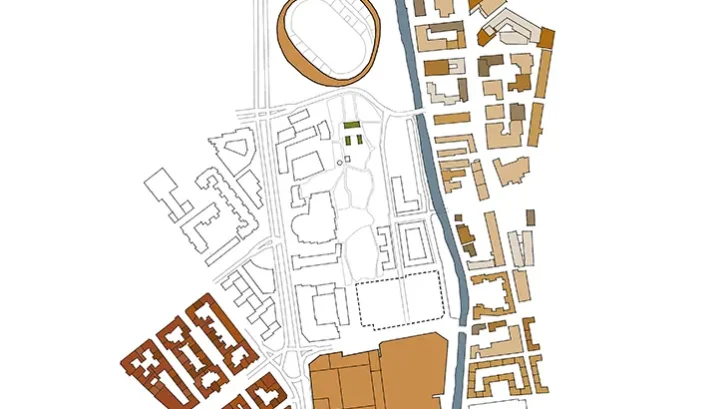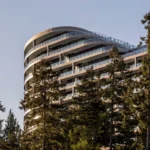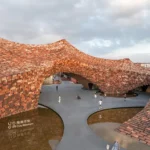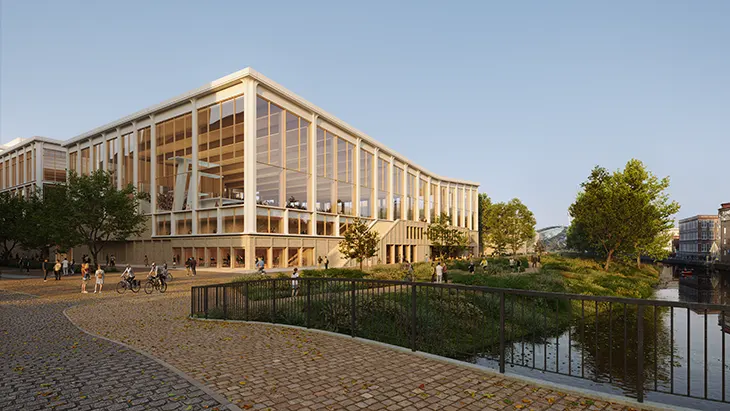
Henning Larsen has won the competition to design Gothenburg’s new Centralbadet, a major public swimming and sports center that will stand as a landmark for Sweden’s second-largest city. Developed in collaboration with Winell & Jern Architects, Ramboll, and John Dohlsten of the University of Gothenburg, the project emerged as the winning proposal against strong competition from BIG and Wingårdh Arkitektkontor. Scheduled to open in 2031, Centralbadet will anchor Gothenburg’s future of sport, public health, and community life.
Sports Architecture
Covering 51,850 square meters, Centralbadet is envisioned as a house for everyone, balancing elite athletic facilities with everyday recreation. The program includes Olympic-standard swimming and diving pools, family and learning pools, four sports halls, a basketball court, and a gym. Beyond sport, the building will provide saunas, outdoor pools, flexible gathering areas, a café and restaurant, and offices for 200 municipal employees. Designed with inclusivity at its core, the facility also incorporates practical amenities such as stroller parking, a bicycle garage, and generous changing facilities.
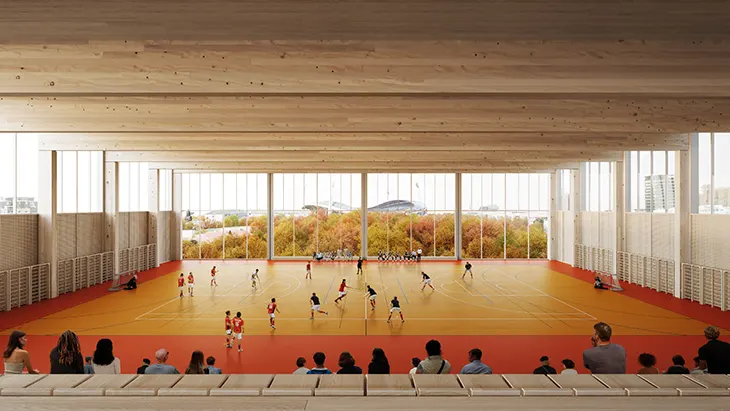
The winning proposal impressed the jury with its sense of openness and integration. Johan Sävhage, Chairman of the Jury and Director of the Sports and Associations Administration, noted: “The winning entry will be where the citizens of Gothenburg come together. You can settle on the benches built into the brick plinth or do your homework in the hanging nooks that complement the pools and sports halls. It strengthens the connection between Valhallagatan and Burgårdsparken…all in a beautiful environment.” The design ensures that public life flows seamlessly across the buildin, from indoor pools and courts to rooftops, riverfront steps, and sunlit terraces.
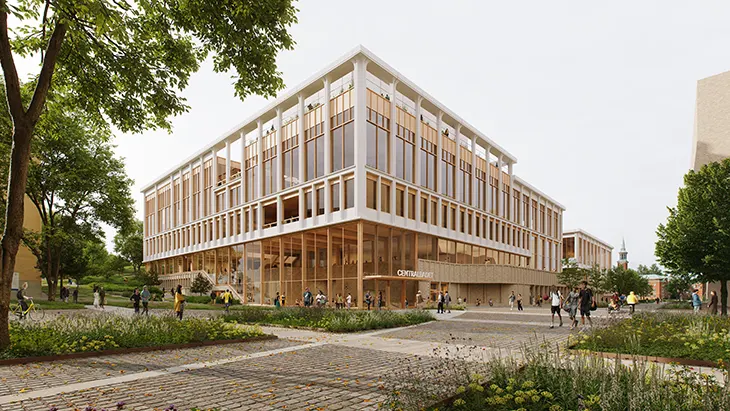
The design language draws inspiration from Gothenburg’s beloved Valhallabadet, a symbol of the city’s tradition of public swimming. Centralbadet carries this legacy forward through both architecture and landscape, echoing Nils Wedel’s iconic mosaics in pathways and honoring the site’s history of health and respite in Katrinelund. The landscape strategy creates an adaptable framework for future growth, linking Burgårdsparken and the Mölndal River with new pedestrian paths, active street façades, and a multi-level rooftop. The roof itself becomes an outdoor extension of the sports complex, with warm-up tracks, outdoor gyms, and terraces bordered by greenery and small trees.
Materiality plays a central role in the project’s sustainability goals. Concrete provides stability for the pools, while lightweight glulam beams and timber interiors reduce embodied carbon. Recycled brick façades, timber elements designed for disassembly, and extensive green roofs further support biodiversity, stormwater management, and long-term resilience. “Centralbadet is about more than pools and courts; it’s about everyday experiences that bring people together. From quiet nooks to lively terraces, every visit will feel welcoming and connected to the rhythms of the city,” says Martin Stenberg Ringnér, Design Director at Henning Larsen.
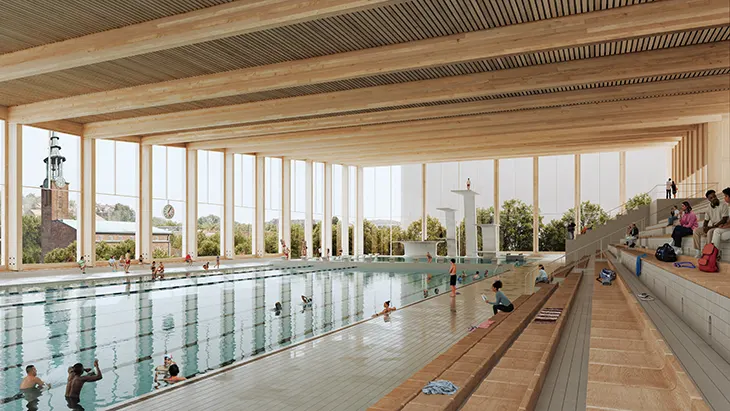
By balancing sport, health, and community with sustainability and urban integration, Henning Larsen’s Centralbadet will become a cornerstone of Gothenburg’s public life. The project demonstrates how architecture can carry forward civic traditions while shaping new ways for communities to gather, play, and connect with their environment.
