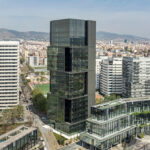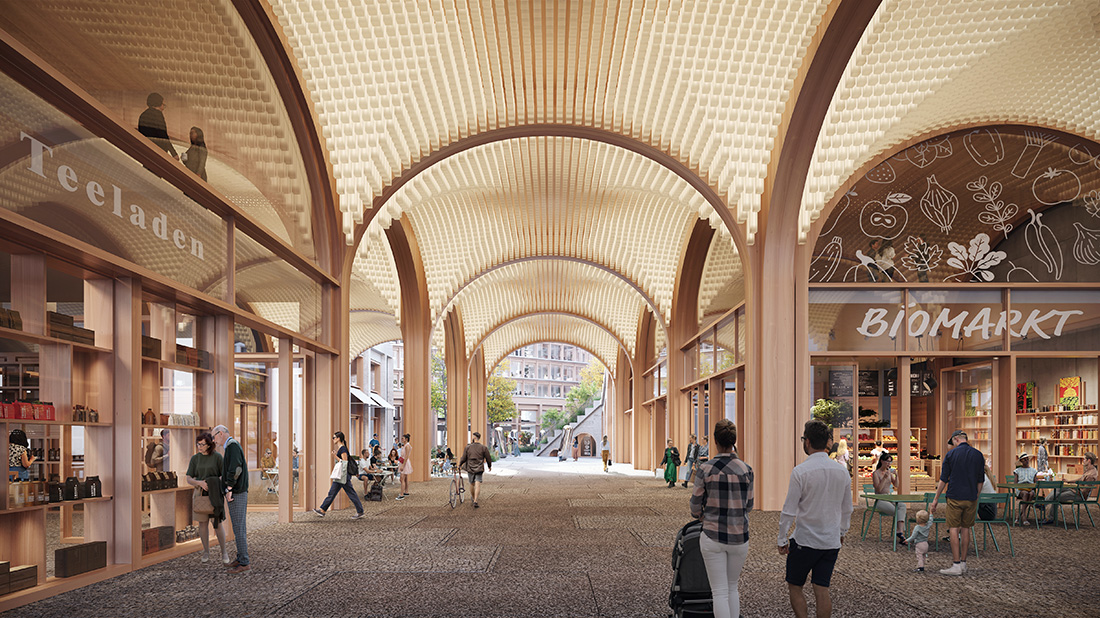
Ku’lturhof offers Berliners the opportunity to engage with one another and take pleasure in the myriad aspects of their city by providing the framework, in the form of vast public space, community, culture, heritage, and transformation.
The project was awarded to Henning Larsen by a panel consisting of architects, urban planners, officials of the public administration, and representatives from SIGNA, the developer, after an exhaustive competition, as well as public consultation and jury assessment. Cobe, David Chipperfield, and Mackler Architekten were three further firms that competed with them.
A New Community Center in the Heart of West Berlin
The urban design conceived by Henning Larsen revolves around the concept of a spacious courtyard serving as the “heart” of the community. This vibrant and colorful neighborhood center serves as the community’s outdoor gathering spot. The inside of the courtyard is surrounded by a family of nine houses, one of which is the current Agrippina House, which will be renovated. The many structures throughout the city, each of which was built to be functionally appropriate for its particular purpose, pay homage to the city’s varied architectural styles.
“Collaboration is key to creating an open framework for a vibrant urban development. We want to be generous to the city, striking a delicate balance between honoring the history and DNA of Charlottenburg and the iconic Ku’damm. The nine distinct buildings within the plan exemplify the architectural tapestry Berlin is known for and the beauty of the project lies in the public courtyard at its heart. This is the space that Ku’lturhof will be known for,” shares with the press Louis Becker, Global Design Principal at Henning Larsen
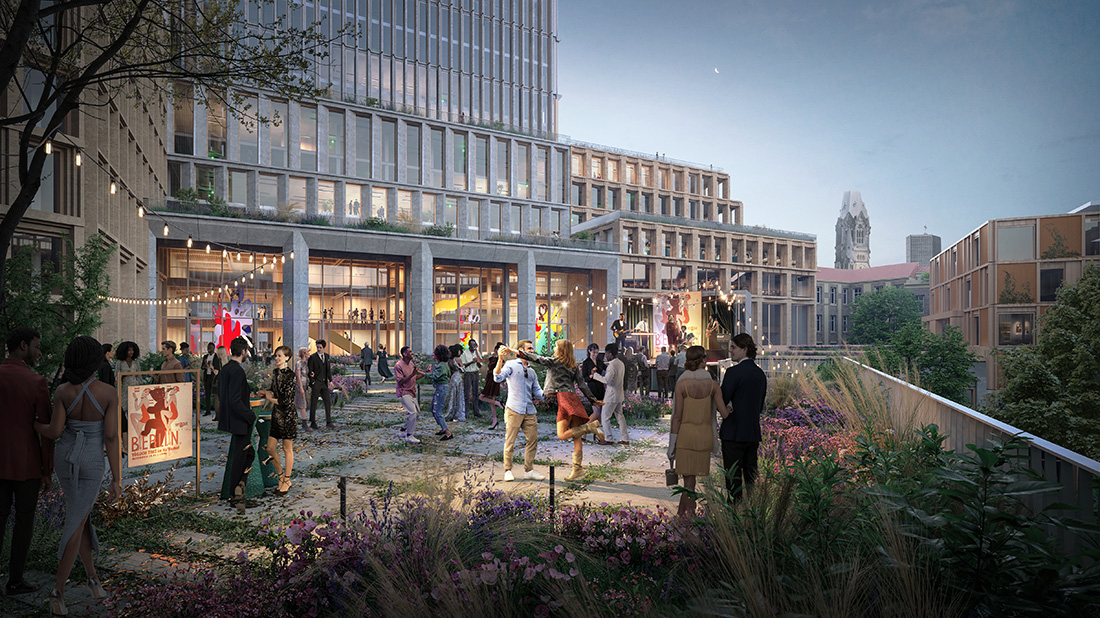
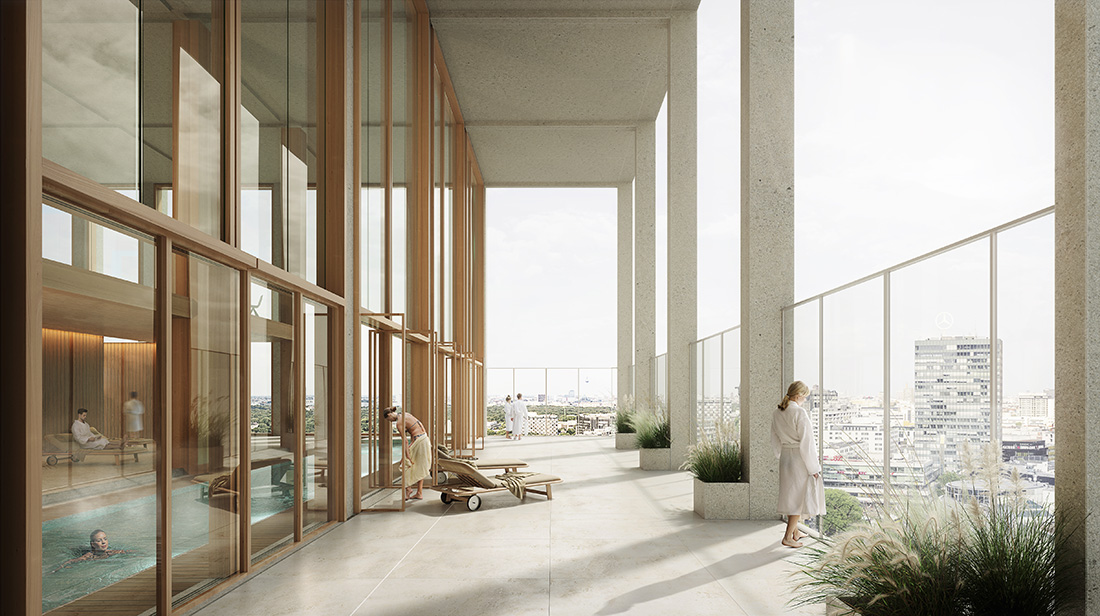
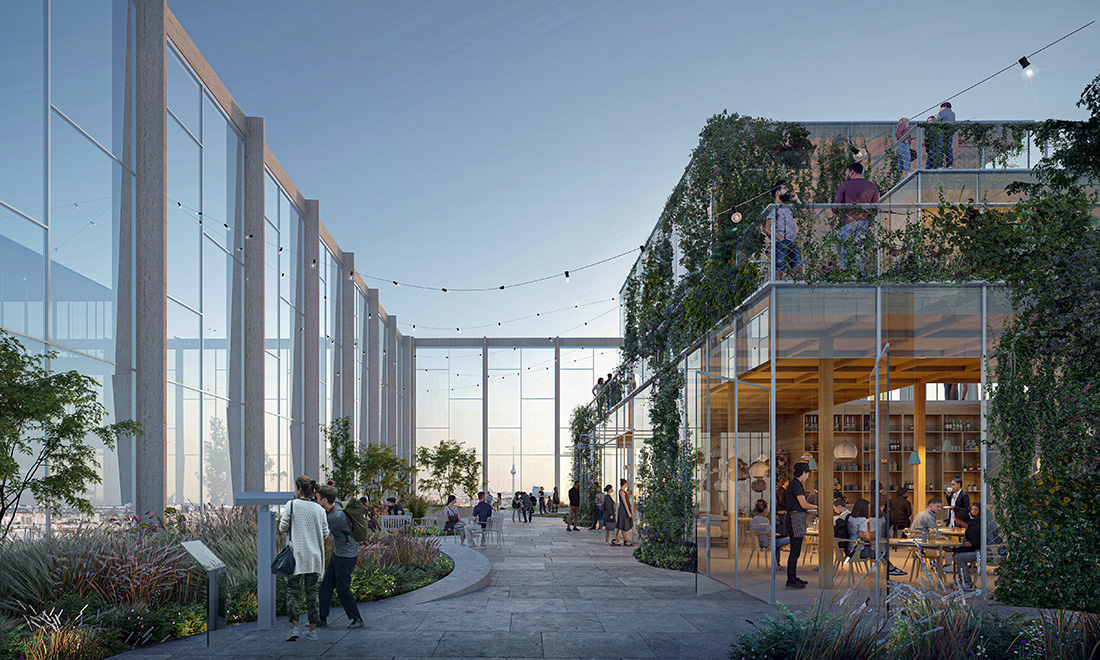
Exhibition spaces, space specifically intended for cultural organizations, and a district kindergarten are some of the ways that cultural life and community participation are given priority. At the ground floor, there are eating patios, art galleries, meeting spaces, and commercial sections that enable residents and tourists to explore the lively neighbourhood.
The ambience is made more welcoming and inclusive by the addition of a new corridor that runs from Ku’damm through the project area; this route also makes the bottom level more accessible.
Alteration and Recycling of Materials
The historically significant Agrippina House will have no alterations made to its existing structure; instead, a new timber building will replace the property’s previous back and face the courtyard. The old building will be connected to new residential structures on the east and west, integrating it into the ensemble and providing it with cultural and start-up spaces on the ground floor. This will be subject to additional development and adaption in partnership with the monument preservation office. It has been suggested that the rooftop become a community garden.
“Envisioning the site as a cultural meeting place for people, continues Berlin’s DNA as a cultural stronghold and creates a much-needed space at the centre of Berlin’s City West. A place, which puts public, cultural live first,” adds Greta Tiedje, Associate Design Director, Henning Larsen
The development will have a significantly smaller carbon footprint if the amount of green space that is maximized, the quality of the microclimates that are created, the materials that are reused, and the amount of timber that is used. The new biotope area factor is predicted to be 0.4, which, in accordance with the standards provided by DGNB, is the theoretical maximum that may be reached in dense metropolitan settings.
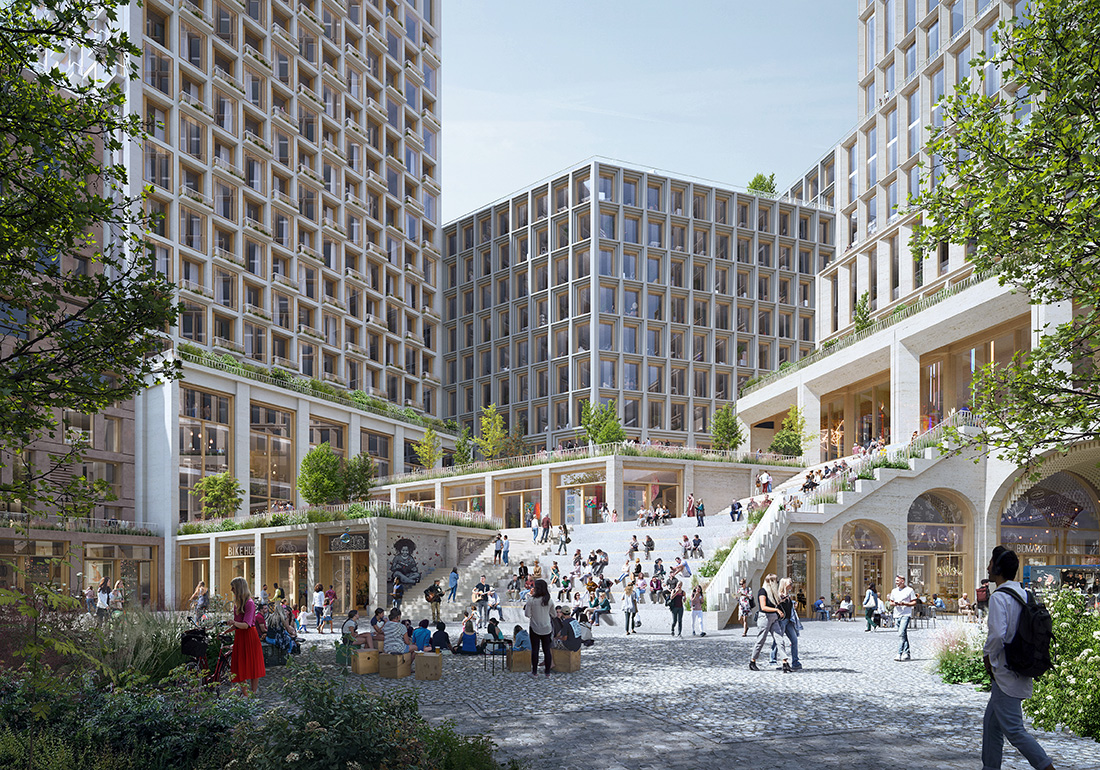
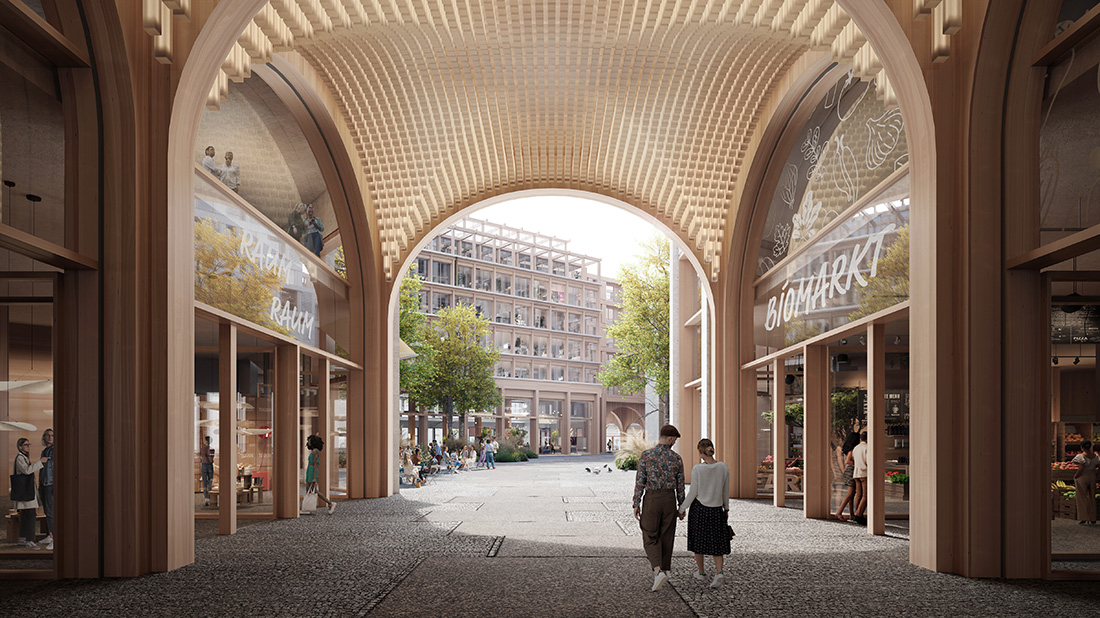
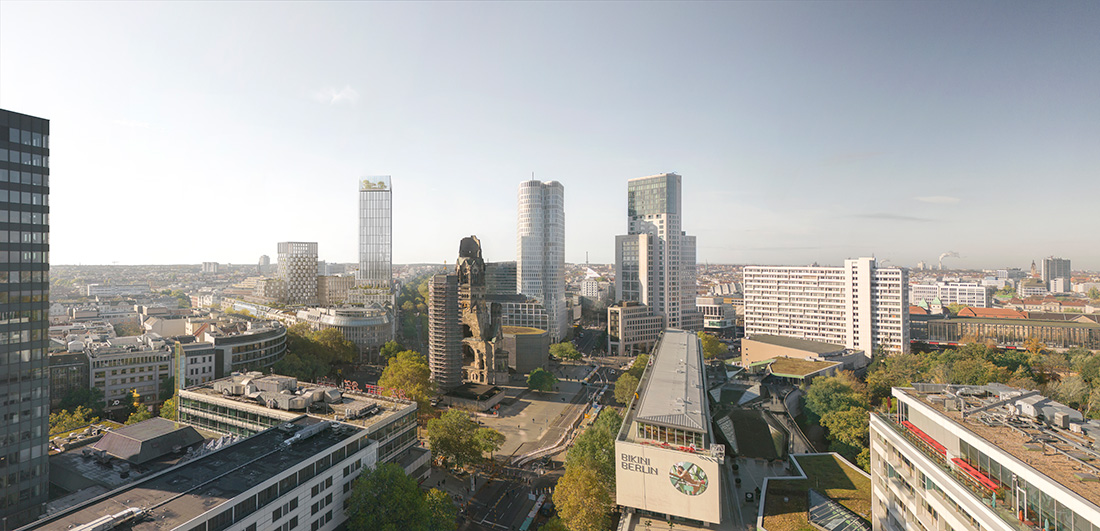
The color scheme, openness, and tempo of the neighbouring buildings were included into the overall design of the project’s facades, which were inspired by those structures’ surroundings. In order to preserve the alive, welcoming nature of the city’s exterior, sustainable and patinating materials like wood, recycled materials, mineral materials, and biomaterials are used. Other examples include recycled materials. The mixed-use aspect of the block is represented in the integrated external spaces and a deep relief design within each structure, so generating a sense of connection and integration with the streetscape and allowing occupants to be a part of the urban environment.
The high-rise ensemble of the neighbourhood is finished with the addition of a new structure that reaches a height of 134 meters and creates an important landmark along the famous Kurfurstendamm. A observation platform that is open to the public will be positioned on top, providing visitors with stunning vistas of City West. An elevated structure that is cleverly positioned along Augsburger Strasse, a stairway that leads to Los-Angeles Platz, which forms a stepwise transition to the neighbourhood of Charlottenburg / Wilmersdorf, and a plaza are the elements that bring the ensemble to a definite and unambiguous end.
Both structures have been meticulously positioned to ensure that the development frames the monument of the Kaiser Willhelm Memorial Church. In addition, fresh views may be enjoyed from public terraces, and the microclimate at Breitscheitplatz has been enhanced.
Discover the complete project in our gallery:
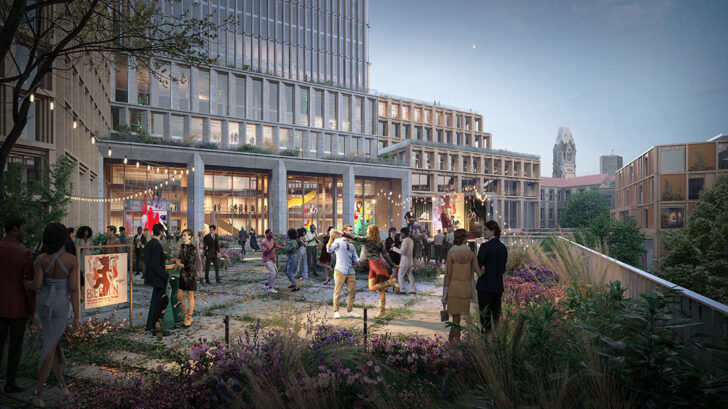
About Ku’lturhof
Project: Urban development
Location: West Berlin
Size: ca. 135,000 m2
Client: C4C and Signa Group
Architect: Henning Larsen
Engineer: Ramboll
Renders: Aesthetica, Bloom and Vivid Vision



