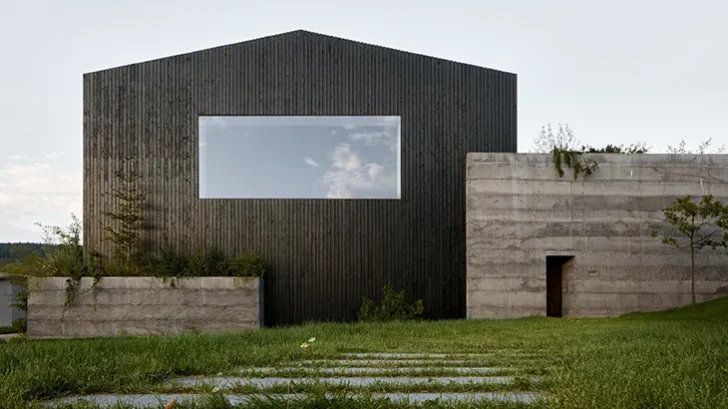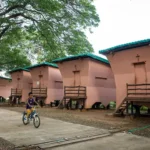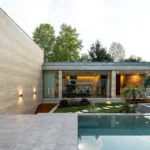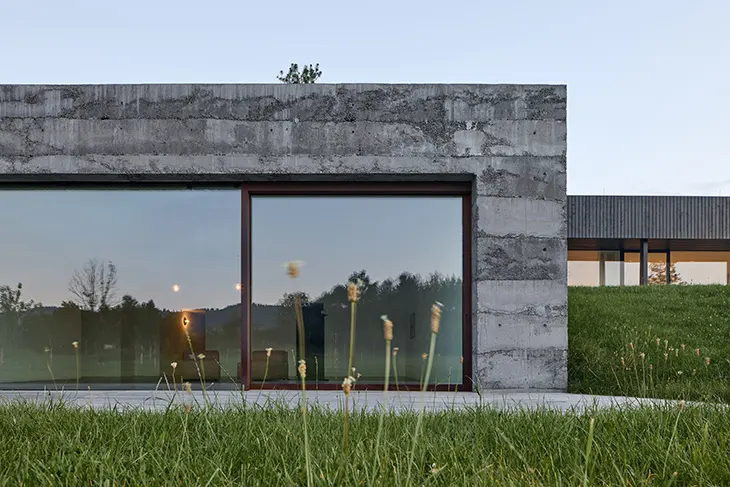
Beneath the White Carpathians, in a place where the forest meets the meadow, the new headquarters and showroom of Janošík redefines how architecture can engage with both craft and nature. The family-run company, known for producing windows and doors for contemporary architecture, entrusted the project to architect Jakub Janošík, who transformed a 1950s cooperative grain warehouse into a dynamic workplace and showroom.
OFFICES
The result is a reinvention, a building reborn as Spoj, or “The Link,” expressing connection between past and present, interior and landscape, product and atmosphere.
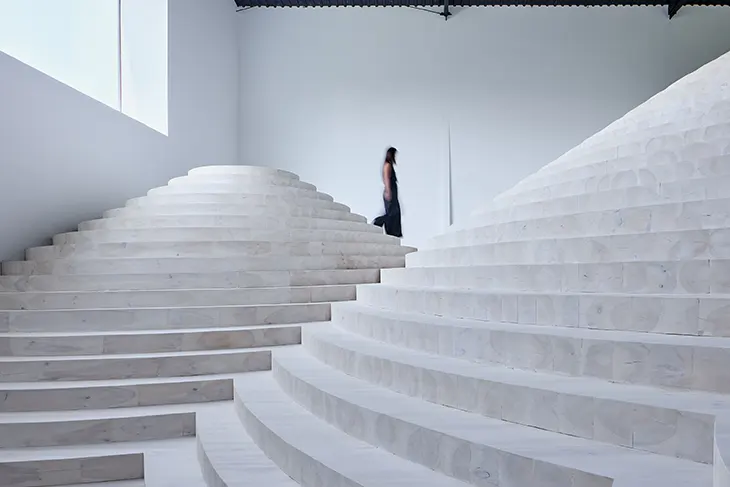
Far beyond being a functional display of Janošík’s products, the building integrates windows and doors as architectural experiments. From sliding glass walls to brass-clad frames and corten finishes, each element demonstrates both technical mastery and design curiosity. Among the innovations is an electromagnetic sliding system that allows unusually large windows to float aside, pivoting doors that expand spatial possibilities, and a seating window that retracts entirely to place visitors directly in the garden. These interventions transform windows from passive boundaries into lived experiences, reinforcing the building’s role as both a workplace and a showroom.
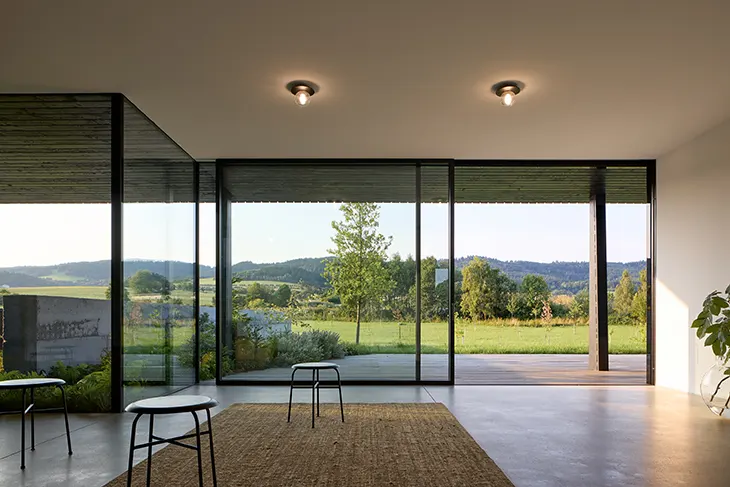
The building unites two volumes: the stripped-back form of the original gabled hall and a new concrete extension that embraces the meadow. This interplay creates a dialogue between weight and lightness, monumentality and horizontality. Black-painted timber clads the historic volume, with dramatic cut-outs serving as windows and loggias, while the sandstone-toned concrete of the addition extends the interior into the surrounding landscape. The architecture prioritizes connection without intrusion, ensuring that the building sits quietly within the hills while drawing the meadow into its spaces. Inside, restraint governs: white walls, bleached spruce, oak, and linen create a gallery-like calm where light, proportion, and ever-changing views animate the atmosphere.
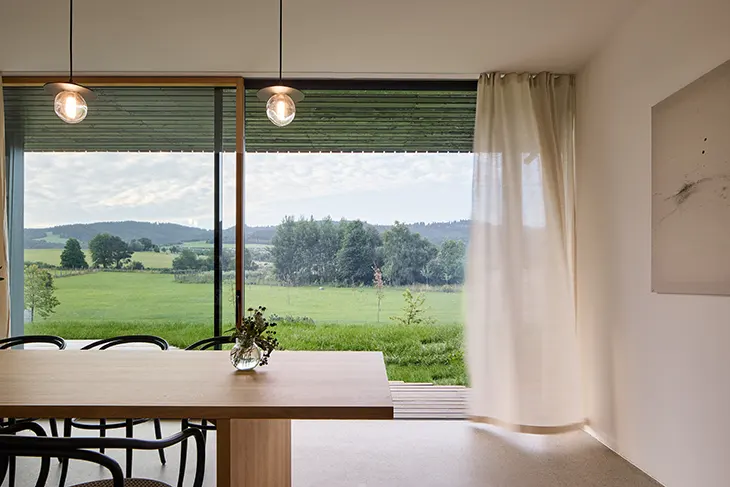
Environmental considerations guided the project: reusing the existing structure, reducing energy demand with new insulation and shading loggias, integrating solar panels into the roofline, and eliminating the need for air conditioning. Yet, what makes Spoj most compelling is its cultural layering. Design interventions by Maxim Velčovský, Lukáš Musil, and DECHEM Studio further root the project in art and craft traditions of the region. Velčovský’s monumental wooden staircase, shaped like the Carpathian hills, connects landscape and craftsmanship; Musil’s cycle of paintings echoes the dialogue between man and nature; while DECHEM’s glass pieces interpret raw materiality in light and texture. Around it all, a garden of local trees and meadow plants continues the narrative of restraint and belonging.
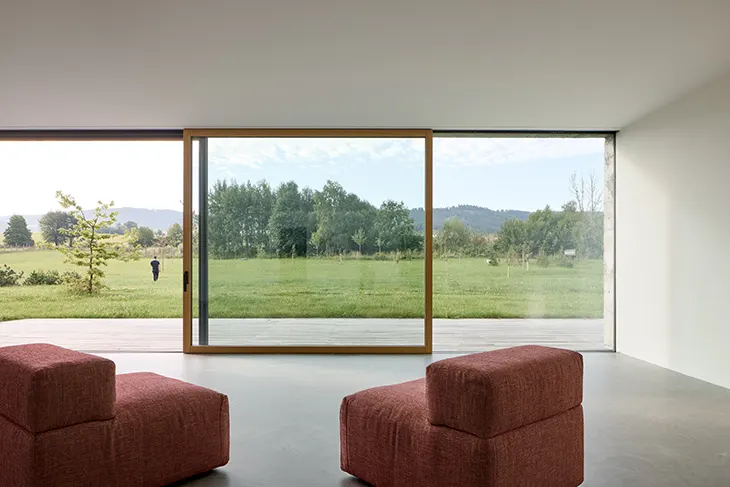
In Janošík’s new headquarters, architecture becomes both frame and stage. It is a building about windows, but more importantly, about how windows open a dialogue between work, craft, and the natural world.
