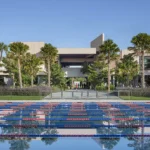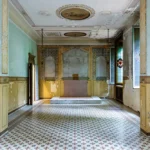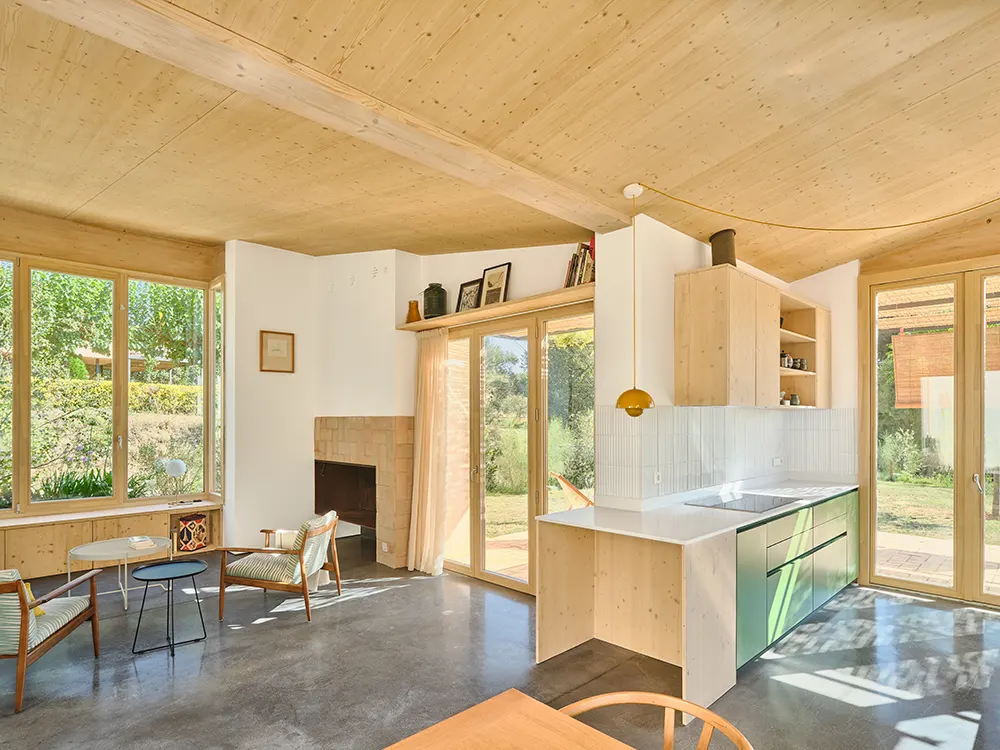
Bernat Llauradó Auquer of Tallerdarquitectura builds Butterfly House beneath a butterfly roof, a form that gained momentum in mid-20th-century American architecture. The V-shaped geometry shelters the interior, creates overhangs, protects the house from sun and rain and softens the perception of its size. The gesture anchors the structure within its rural setting, where planted boundaries and a stone base frame the approach. The house appears to rise from a dense shrub fence, while a sequence of volumes opens gradually through courtyards, planters and flower beds before revealing the front garden.
The section explains the architecture clearly, showing how the roof, interior spaces and exterior elements relate through height changes, framed views and the continuity of vegetation. The project establishes a close conversation between the house and a domesticated version of nature. Planters, beds and trees appear at different levels, creating a world defined by reflections and transparencies across glass, plants and interior surfaces. Walking through the home feels like moving through a garden, with greenery positioned to respond to each interior corner and create a counterpart outdoors.
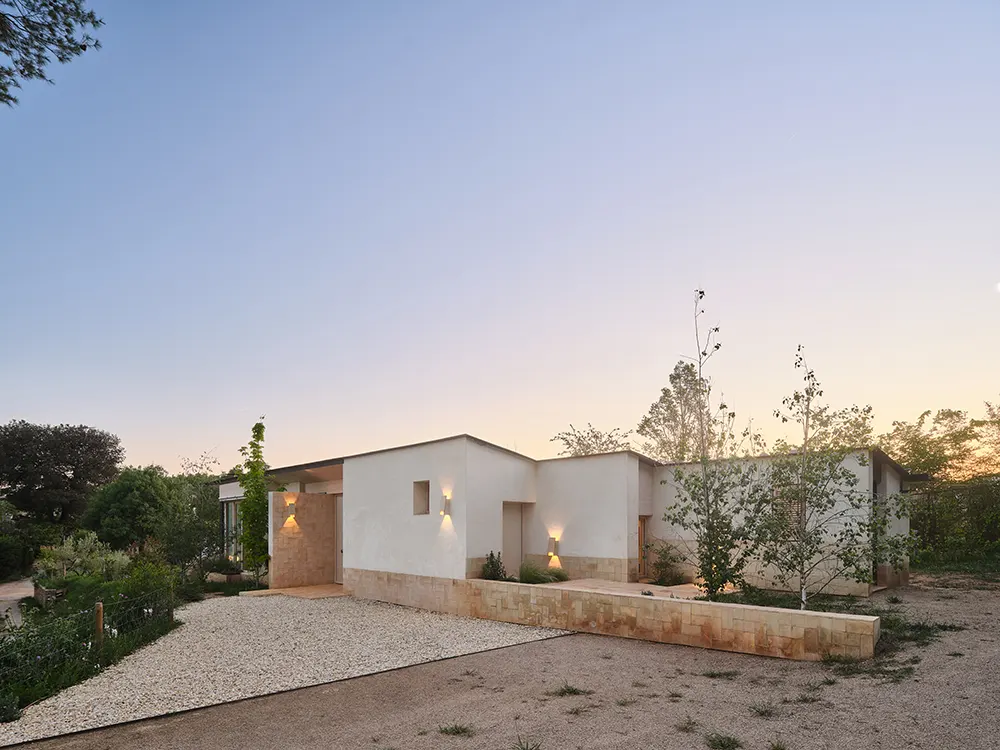
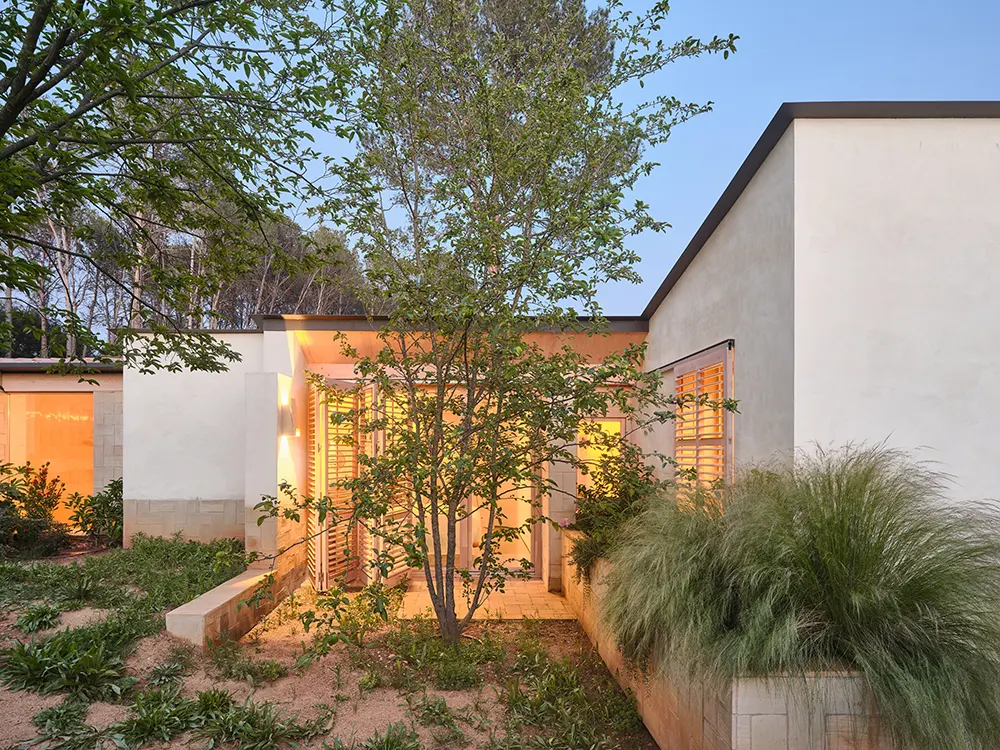
The clients requested a patio with a house attached to it, and from that point on, offered full creative freedom. Their trust shaped the design process, as they placed no further demands once the functional layout was established. The architect describes this freedom as rare, a circumstance that enabled the project to develop through spatial clarity and a unified concept.
The garden is treated as part of the architecture rather than an exterior addition. The relationship between interior and exterior drives the experience of the home, with spaces extending outward through framed views and shifting volumes. Vegetation, topography and the position of openings play crucial roles. Each room connects to a specific exterior moment: a courtyard, a planter, a bed of flowers, a view toward the surrounding rural neighborhood or a cluster of trees.
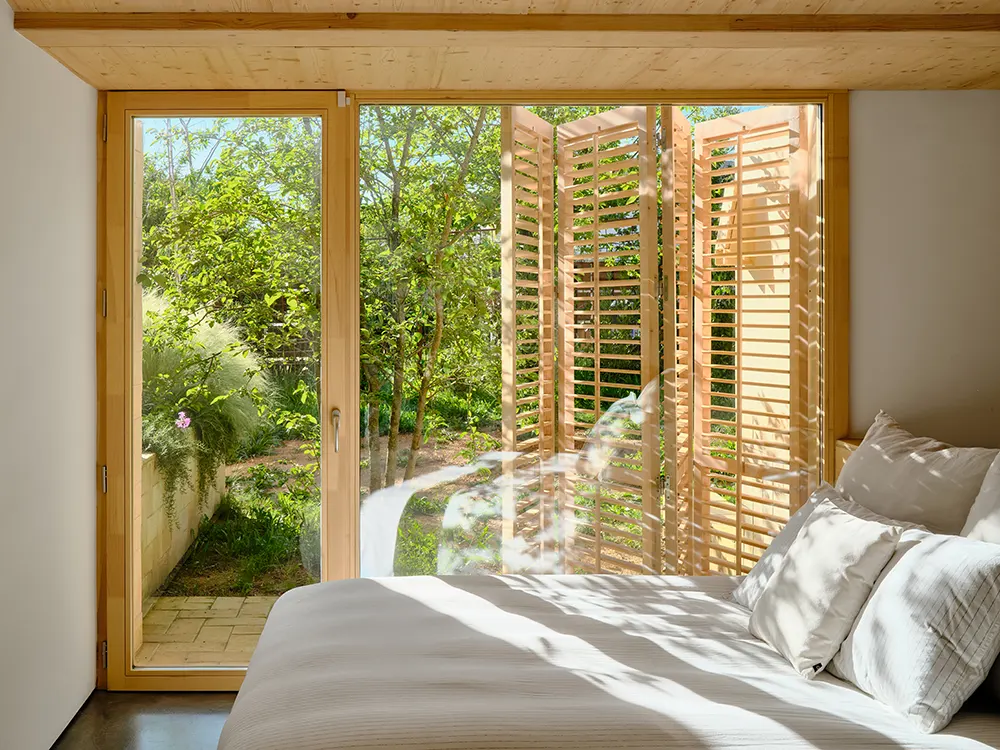
Volumes and spaces guide the experience, allowing the interior to unfold with deliberate variation. The main bedroom introduces a warm, enclosed atmosphere reminiscent of a wooden cabin, while the central living area rises with higher ceilings and large windows that open fully to the outside. The entrance organizes circulation, and a curved hallway leads toward a quieter interior zone. A window facing the patio and a wooden bench along the path introduce a moment of pause.
The house operates with very low energy use, supported by passive strategies embedded in the design. In winter, the placement of windows maximizes solar gain. In summer, the surrounding vegetation shields the house; deciduous species provide shade during warmer months and retreat in colder seasons. A pergola and exterior screens strengthen the protection against overheating. High-quality wooden windows offer strong insulation and are positioned to create cross-ventilation, allowing cool early-morning air to refresh the interior. Material selections, including the prefabricated timber roof, ceramic finishes and tiled surfaces, contribute to a low environmental impact across their lifespan.
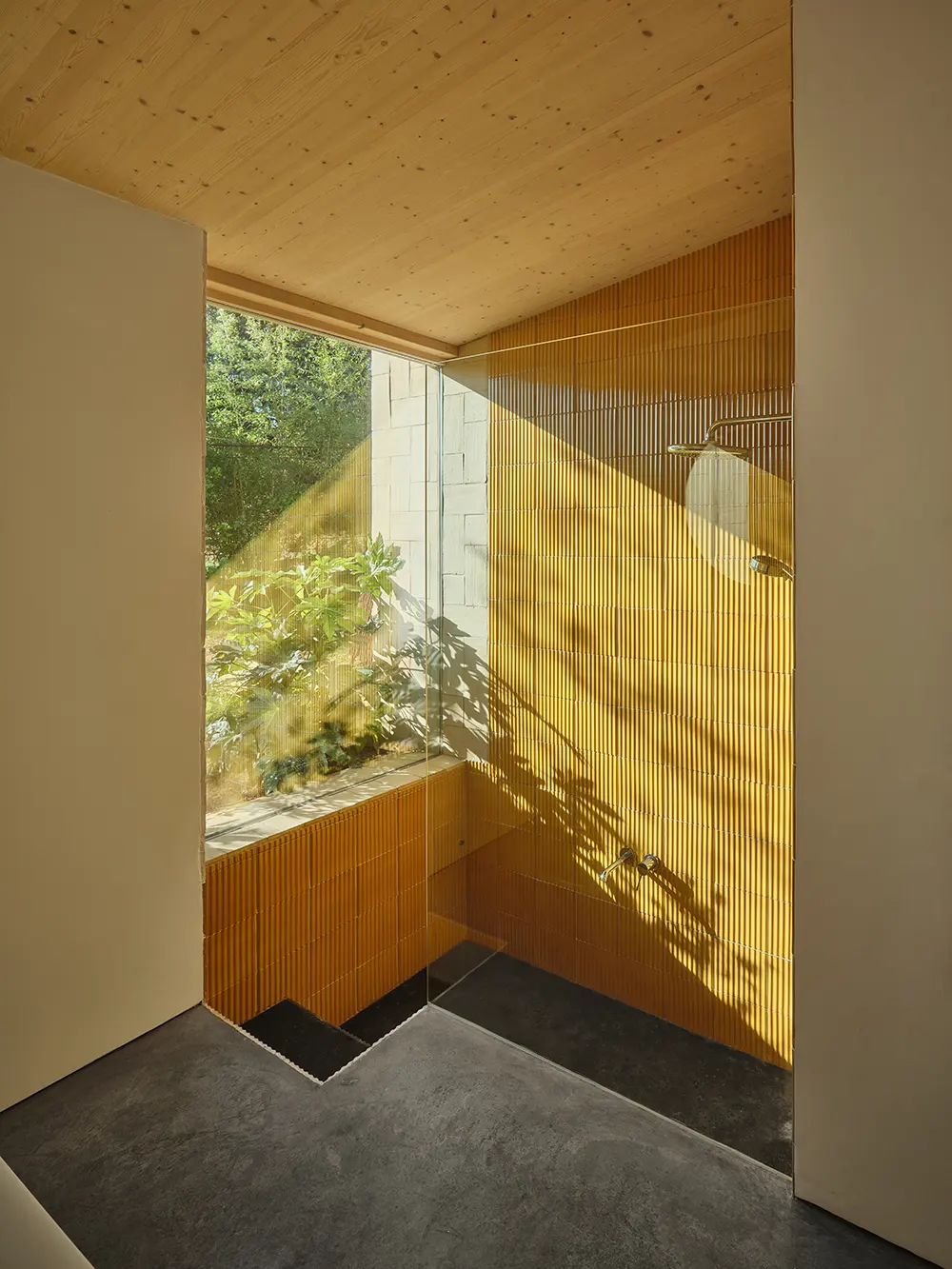
Vegetation receives detailed architectural treatment. Five key elements shape the green structure of the site. Planters near windows and facades soften the height of the volumes and bring aromatic and ornamental plants close to the glass. Flower beds surround the perimeter, reducing the visual weight of the built mass and extending nature across the plot. Trees provide shade, privacy and a small forest-like zone. The fence uses native, drought-tolerant shrubs arranged to avoid a rigid screen and create a textured green boundary. The ground remains partly natural, allowing existing species to grow, while gravel and soil areas add variation. Only a small portion is paved, allowing the exterior to read as a composition of plant forms, from low beds to tall trees.
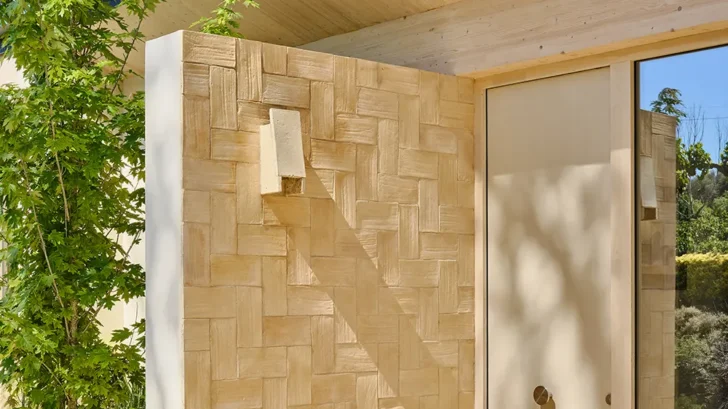
Year: 2025
Location: Vilopriu (Girona), Spain
Area: 146 m²
Architect: Bernat Llauradó Auquer
Photography: Adrià Goula
Contributor: Mònica Martí (Landscaping)
Construction company: Construccions Saduri-Peraferrer, SL


