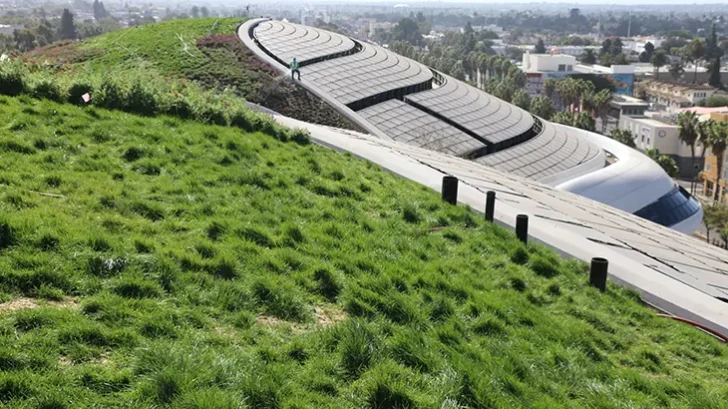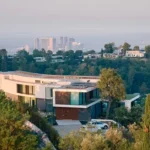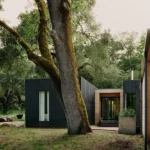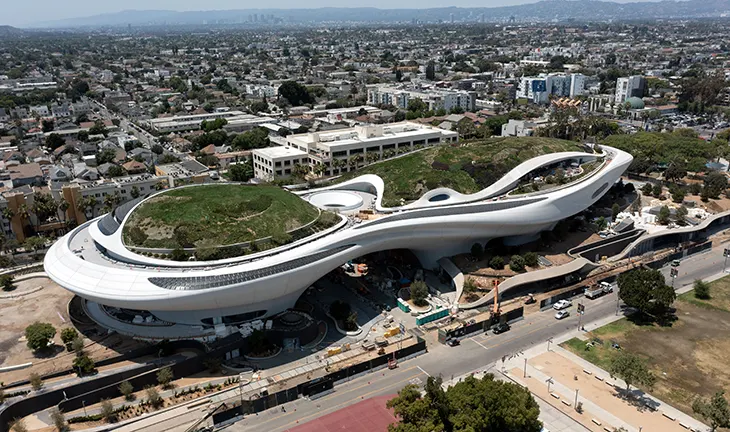
The Lucas Museum of Narrative Art continues to advance on its Los Angeles site, bringing MAD’s fluid, future-facing architectural vision into physical form. Originally conceived for Chicago, the museum’s relocation emerged in 2015 after disagreements over the intended Lakefront site. When the project shifted west, both Los Angeles and San Francisco were assessed for alignment with the museum’s mission, community engagement goals, and educational reach.
CULTURAL
MAD developed distinct proposals for San Francisco’s Treasure Island and for Exposition Park in Los Angeles; ultimately, Los Angeles was selected for its proximity to large, diverse neighborhoods and more than 500 schools within a five-mile radius. The decision made the project not only a civic addition but an educational anchor for the region.
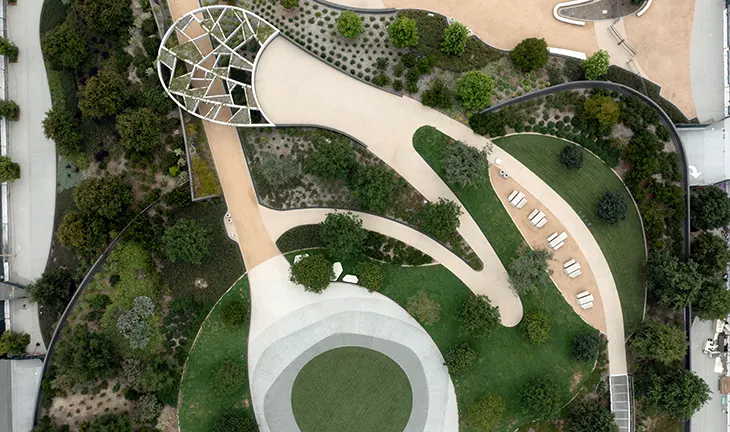
The museum’s Los Angeles campus is now one of the most technically ambitious cultural constructions underway in the United States. Excavation for the underground parking structures alone generated enough earth to fill 115 Olympic-sized swimming pools. The building incorporates 118,000 cubic yards of concrete, a volume large enough to cover a football field and rise 57 feet high. More than 11,200 concrete trucks were required to deliver the material, and the foundation includes 5,598 tons of rebar, sufficient to manufacture 4,665 cars. The façade continues the scale of this engineering feat: 1,500 fiberglass-reinforced polymer (FRP) panels form the building’s exterior, containing enough material to cover 2,650 Corvettes.
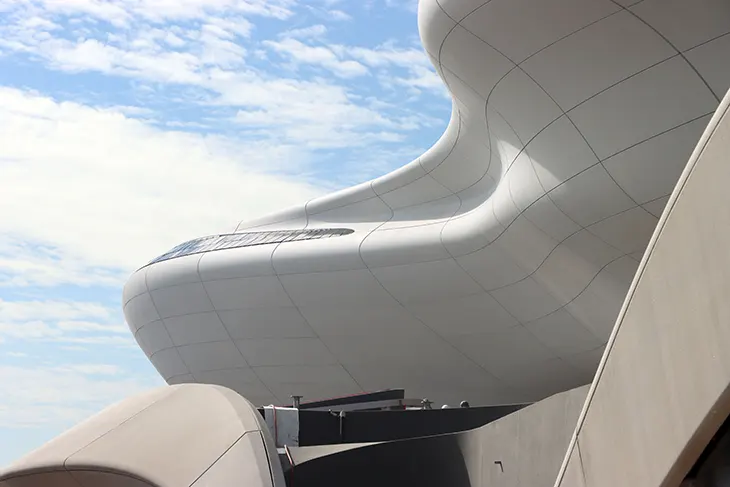
The museum’s spatial scale mirrors its structural ambition. The fourth-floor gallery spans 82,000 square feet, equivalent to one and a half football fields, establishing a monumental, flexible exhibition zone. Above, MAD’s signature roof form stretches 720 feet in length, 270 feet in width, and reaches a height of 108 feet. In its footprint and presence, the roof is comparable to that of a mid-sized aircraft carrier, underscoring the project’s infrastructural complexity and its role as a landmark within Exposition Park.
The museum’s architectural concept is driven by MAD’s ongoing exploration of form, landscape, and the relationship between built and natural environments. Led by Ma Yansong with partners Dang Qun and Yosuke Hayano, the firm brings its distinctive approach to Los Angeles, one that merges architecture with notions of softness, flow, and human connection. MAD’s global portfolio reflects an interest in designs that cultivate physical, emotional, and social experiences; the Lucas Museum continues this trajectory by creating an accessible cultural destination shaped for its surrounding communities.
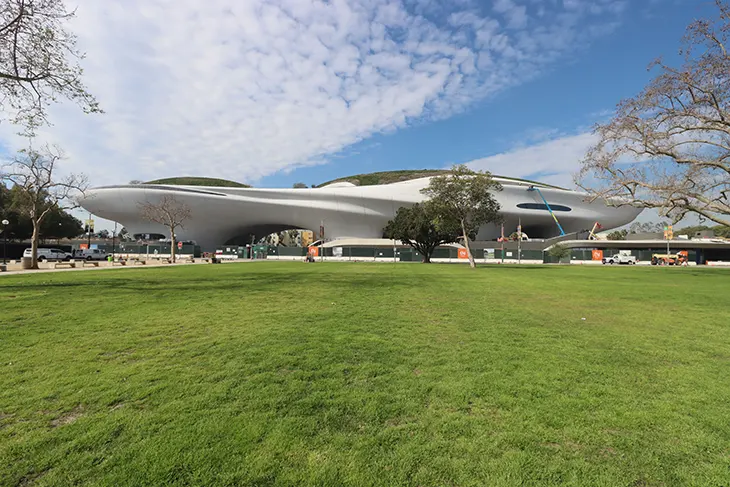
To realize the project at this scale, MAD leads an extensive collaborative team. Stantec serves as Architect of Record, guiding technical integration across Chicago and Los Angeles offices under senior principal Michael Siegel and senior technical designer Gayle Soberg. Studio-MLA, directed by founder Mia Lehrer, is responsible for the landscape architecture, positioning the museum within Exposition Park and extending MAD’s interest in hybrid architecture-landscape environments. Construction is managed by Diversified Project Development alongside JLL, represented by vice presidents Dustin Worland and Lynne Delameter. Hathaway Dinwiddie oversees the base building as general contractor, with Rudolf & Sletten responsible for exhibits construction. Engineering expertise is led by LERA for structural design, while Alfa Tech manages mechanical, electrical, plumbing, and life-safety systems.
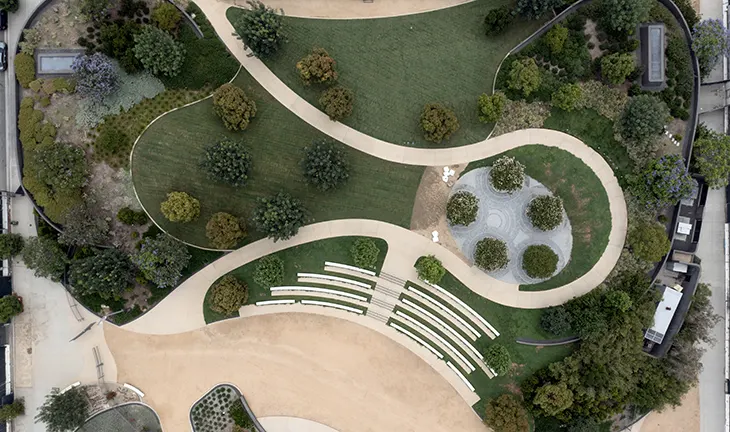
The Lucas Museum of Narrative Art stands as an evolving intersection of design ambition, civic engagement, and large-scale construction. With its combination of expressive architectural form, advanced engineering, and a location embedded in one of Los Angeles’s most culturally dense districts, the museum is positioned to become a defining institution for the city, one that joins architecture, community, and narrative culture in a single, sculpted environment.
