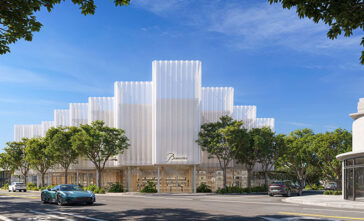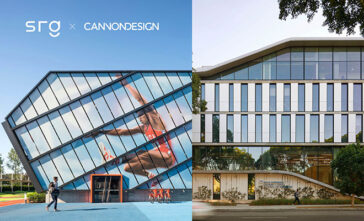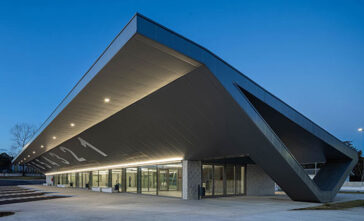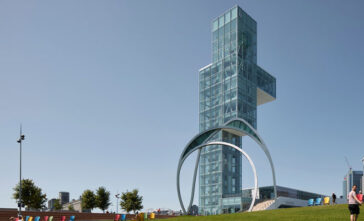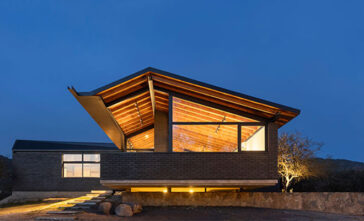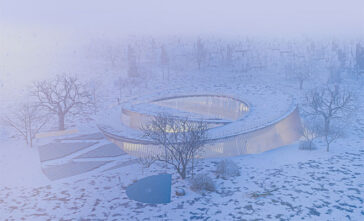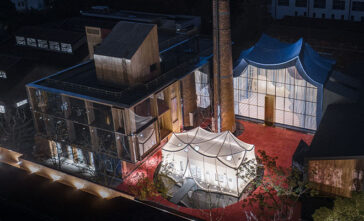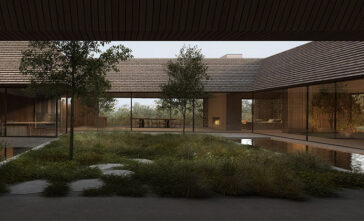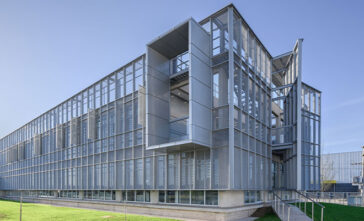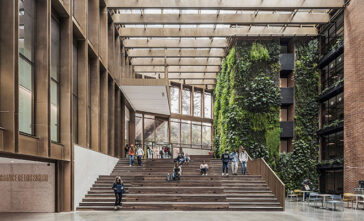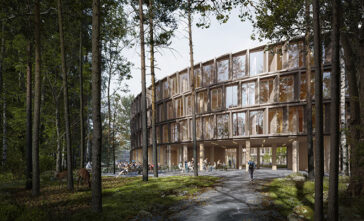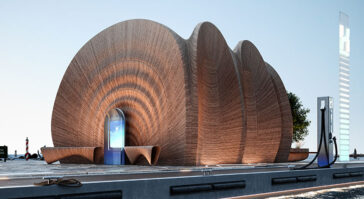Kengo Kuma’s MIRAI Design District
Kengo Kuma once again captivates with the latest details of his inaugural mixed-use project in the United States, the MIRAI Design District in Miami. Embracing a philosophy deeply rooted in the symbiotic relationship between humanity and nature, Kuma’s vision for MIRAI reflects a profound understanding of our innate connection to the environment. In response to […] More


