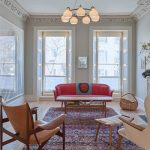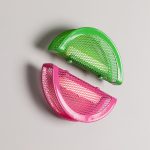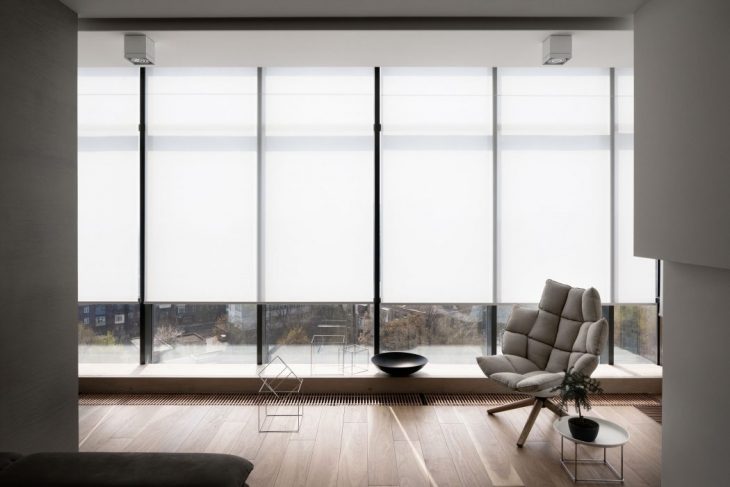
Azovskiy & Pahomova Architects designed this inspiring apartment for a young family, located in the Ukrainian city of Dnepropetrovsk. Take a look at the complete story after the jump.
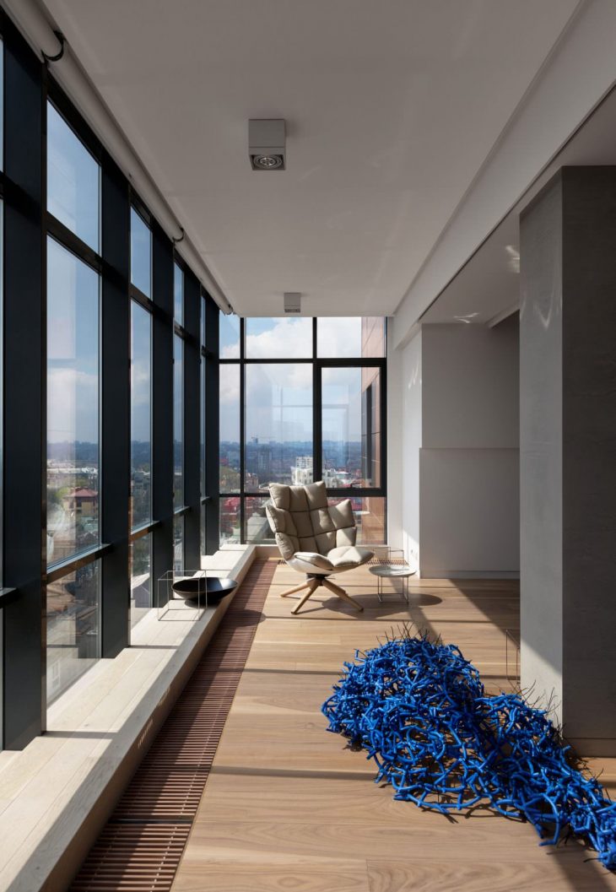
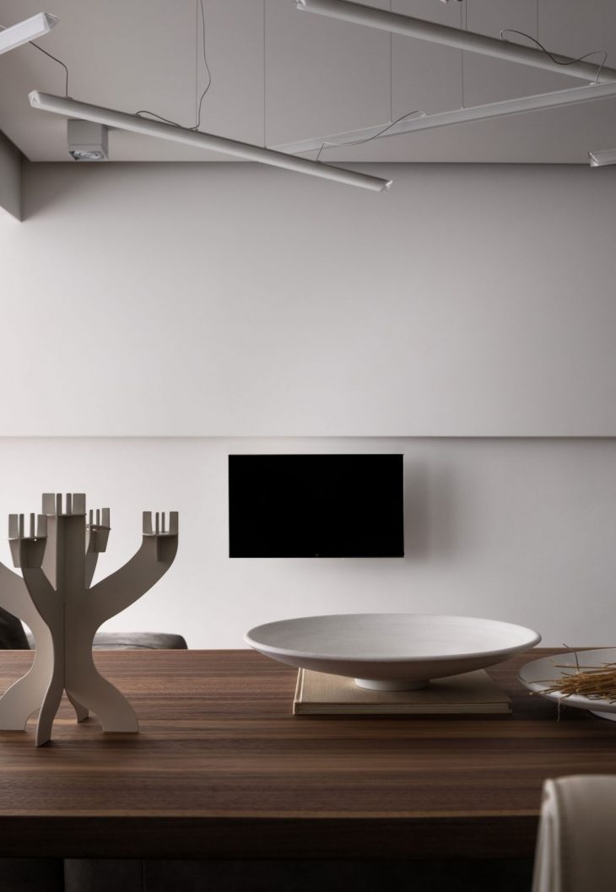
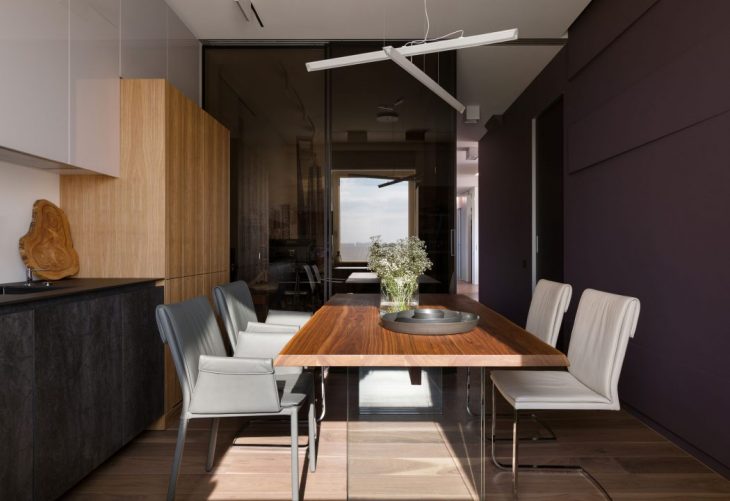
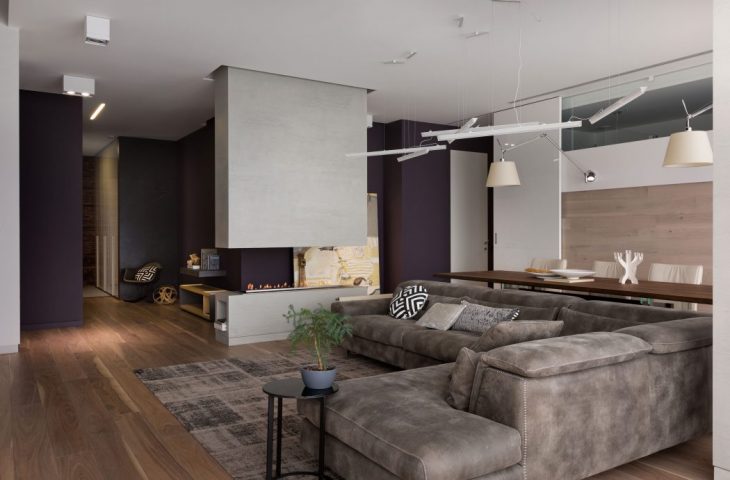
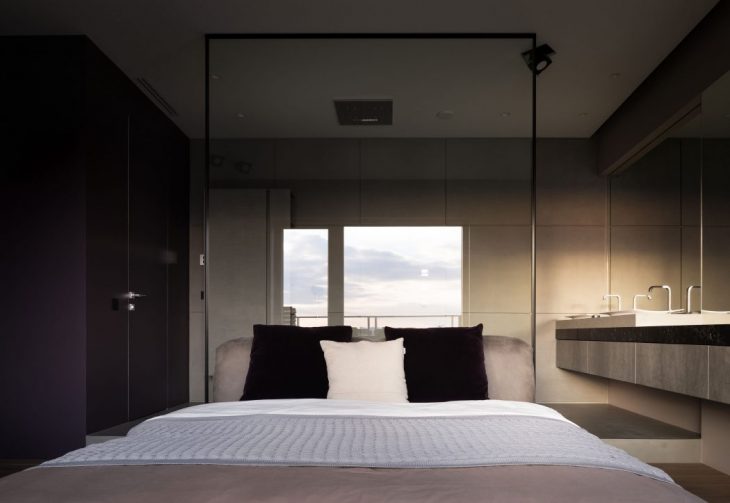
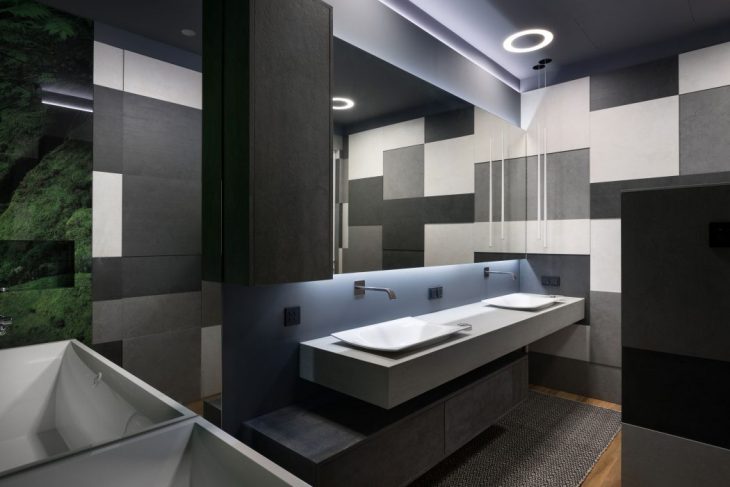
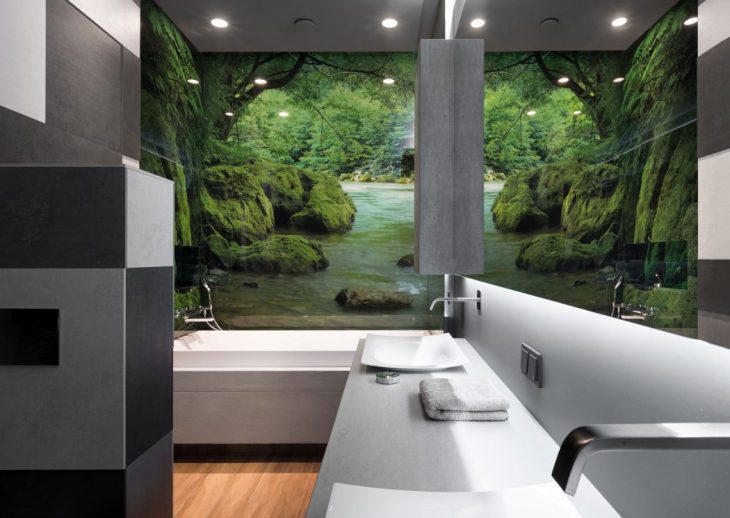
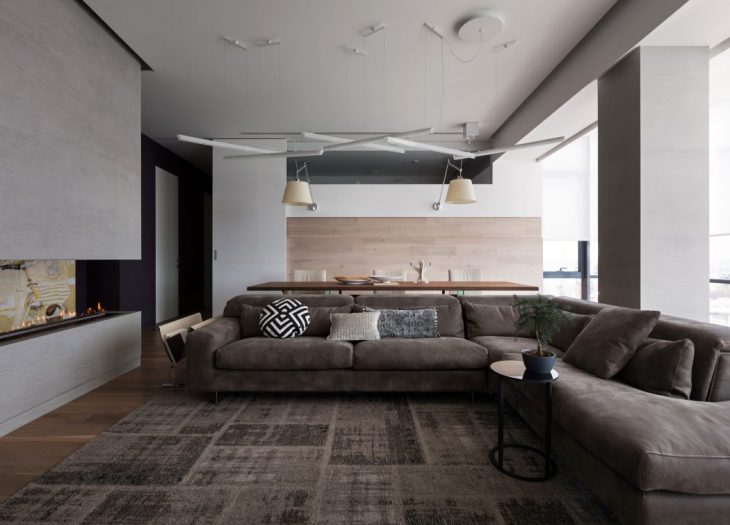
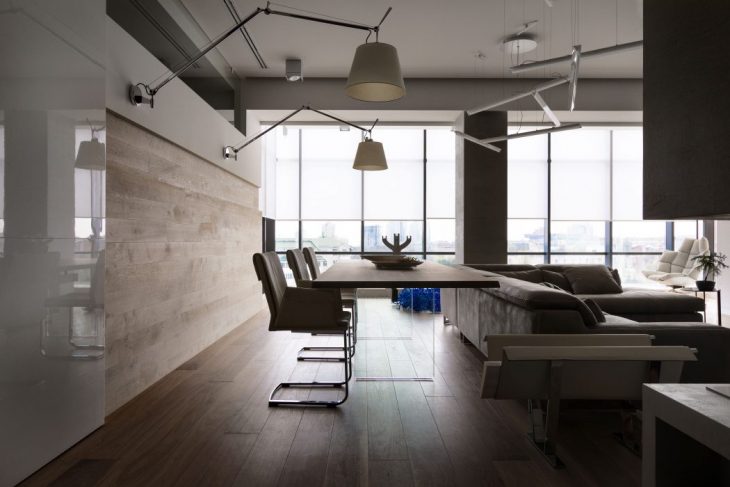
Modern apartment for a young family with two kids was successfully implemented without any changes of initial plan. In this project all the details were considered, beginning from the layout and finishing with a unique shades of the walls. The apartment is conditionally divided into several functional areas: a common rest area with a dining room, a kitchen, a master bedroom with a bathroom and a children’s area, which includes two separate rooms and a bathroom. There is a plenty of natural materials had been used in this project, for example, a domestic brick, which is used in the hallway was produced in the local factory. There is a place in the hallway not only for the wardrobe, but also for the high-tech ventilation system. Moving on, you are getting to the living room, which is full of light thanks to the panoramic windows. Near the windows there is a comfortable place for resting represented with an armchair by B&B Italia, a small coffee table and a dynamic art-object made by Decorkuznetsov. The main feature of this interior is a unique shade of walls with a secret formula, designed specifically for this project. The accent of the living area is a fireplace by Planika, which performs not only its direct function, but also separates the rest area from the hall. Behind the sofa there is a dining table by Cattelan Italia with a natural wooden tabletop and a glass legs. Thanks to the glass, it seems that the table is floating in the air, adding to the interior an extra lightness. A part of the apartment is intended for the children’s area, which is easily separated by a sliding door. . For more comfortable exploitation of the rooms, sliding systems and doors by Rimadesio have been applied everywhere – the entrance to the kitchen and the office are the examples. In the kitchen, as in the living room, there is a game of light and dark colors, among the materials are wood, stone and glass. Another unusual trick is an opened shower at the master bedroom, separated from the bed by a glass partition, which became a rock on which we split, because a dimension of the glass partition was too large to enter the door. But, nevertheless, the goal was achieved thanks to a crane and a number of other manipulations.
Photography by Andrey Avdeenko


