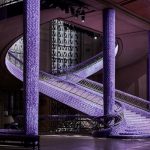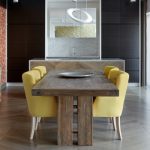
Discover Loft F5.04 designed by Klára Valová from SMLXL studio, located in Prague, Czech Republic.
The main residential space was opened into the entering area as much as possible. We let the central column show to good advantage, as well as the ribs leading out of it. These form the basic construction of the entire building and create an interesting structure on the ceiling. The structure has impact on the overall shape of the apartment, which is not rectangular. We pursued this irregularity in the floor which is made of two materials, skim coat and wooden boards, depending on the floor’s functionality – the poured skim coat in the entrance hall and in the kitchen, the wood in the hallway, the rooms and the main living room by the TV set. The joints of the floors follow the direction of the ribs. The apartment was to appear as clean and light, that is why the ribs are not visible on the original ferro-cement construction, but the principal colour was white in this case. Concrete was used only marginally in the form of exposed concrete in the living room behind the TV set and on piece furniture. – from the architect
See more after the jump:
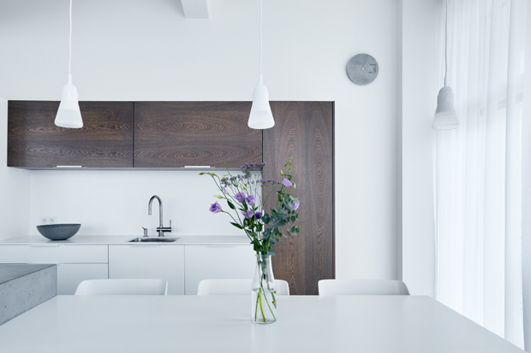

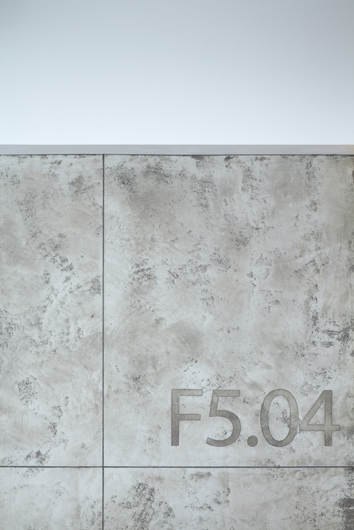
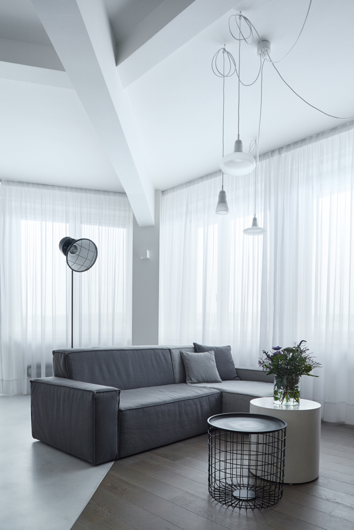
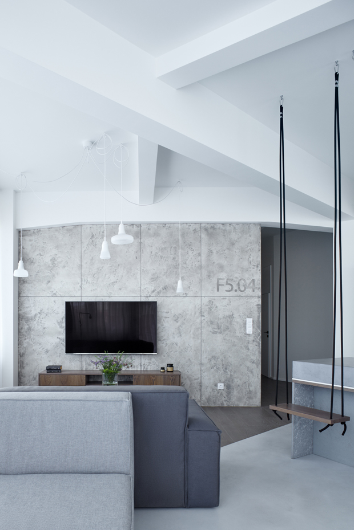
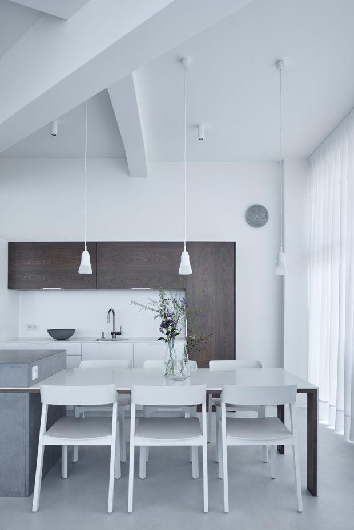
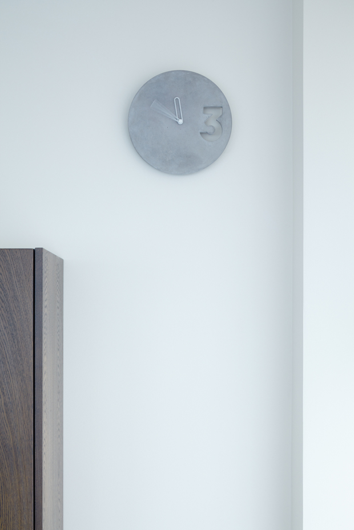
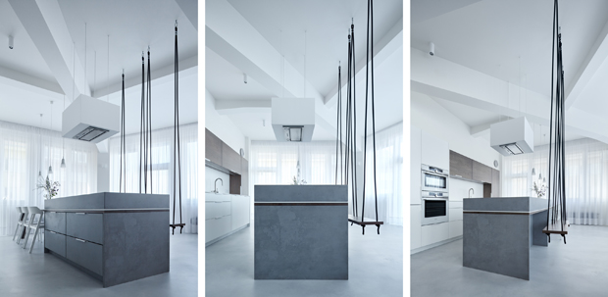

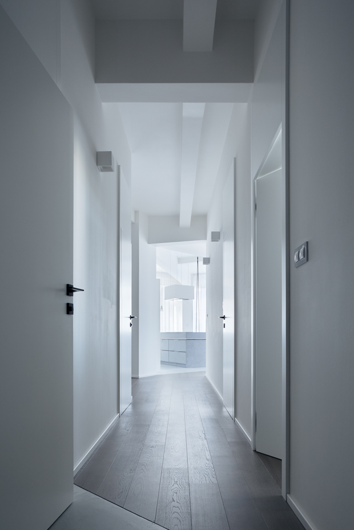
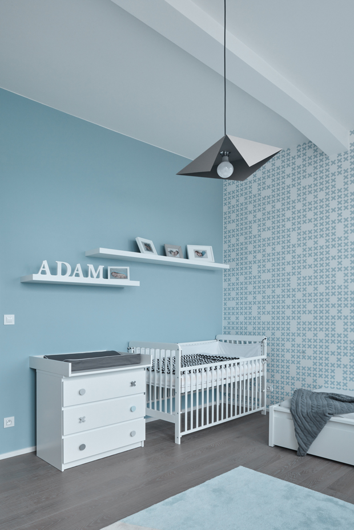
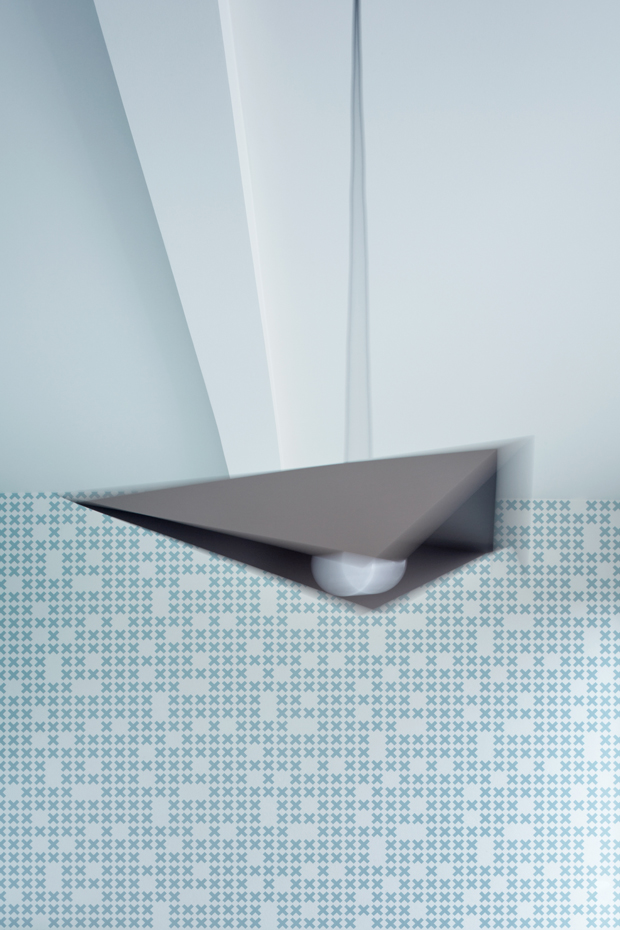
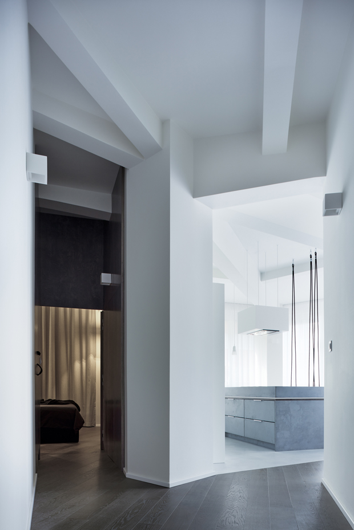
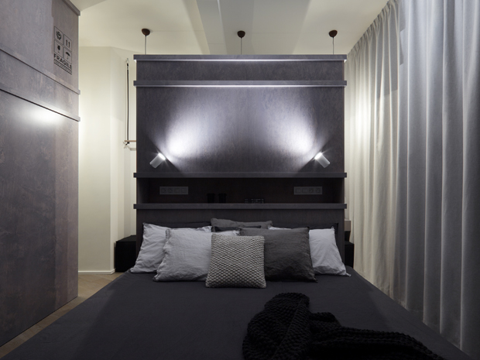
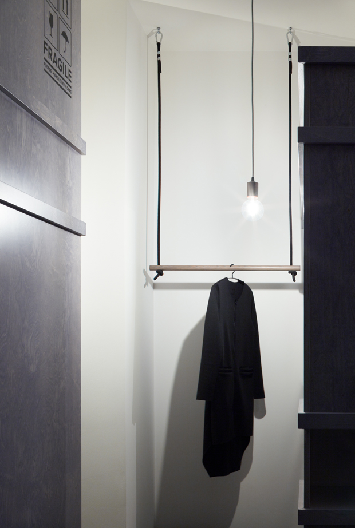
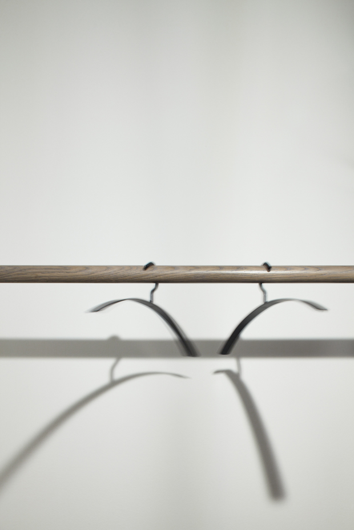
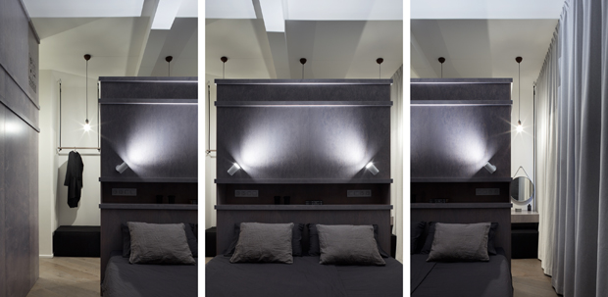
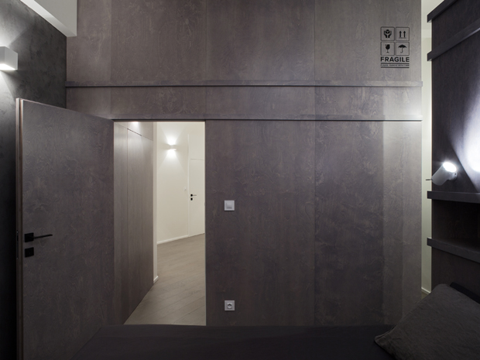
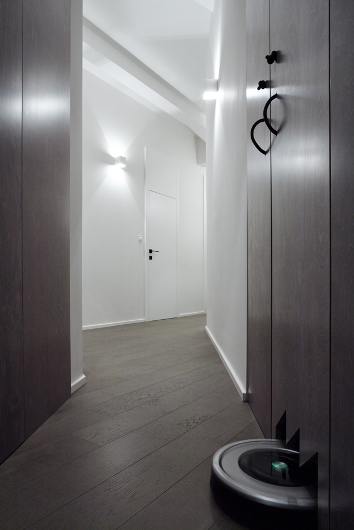
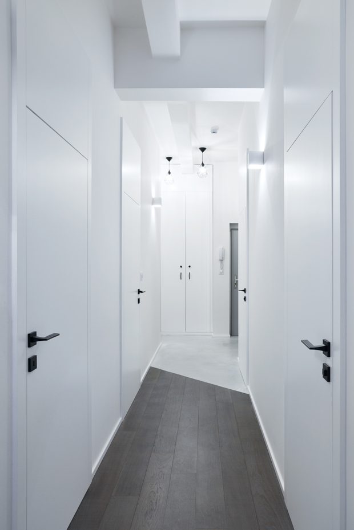
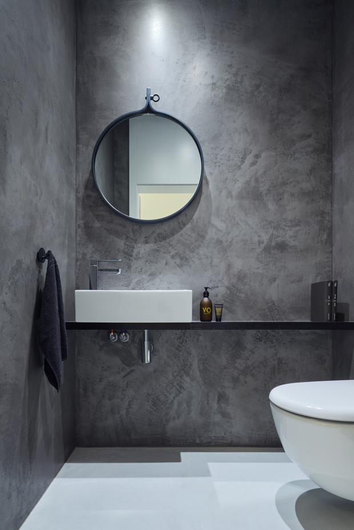

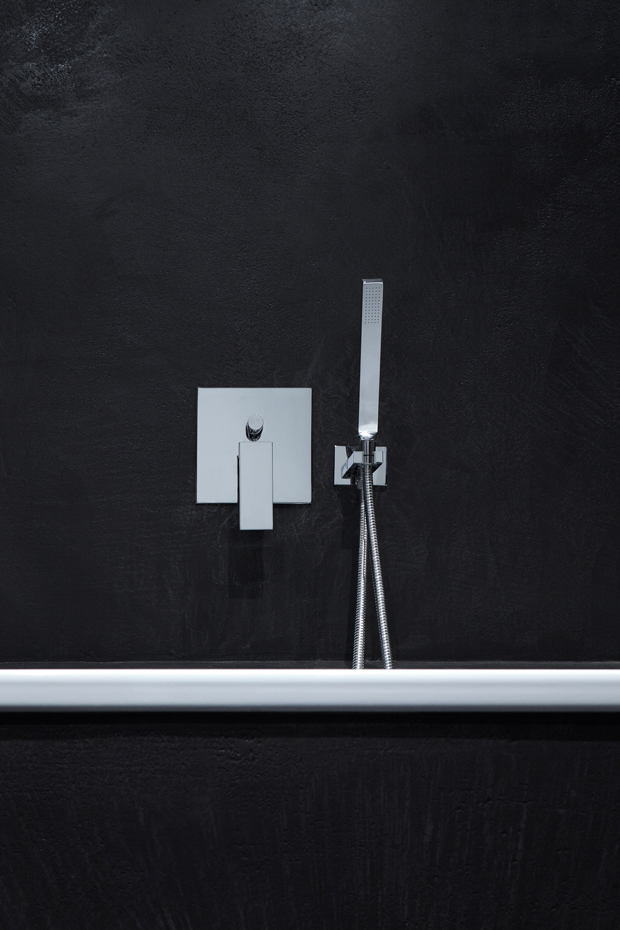

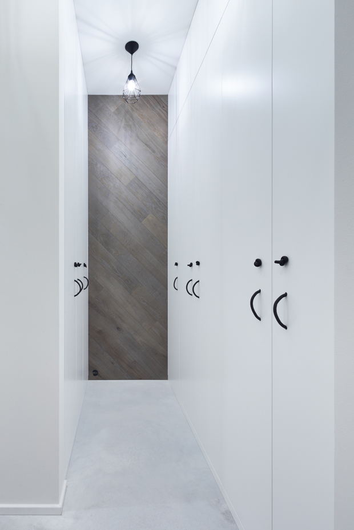
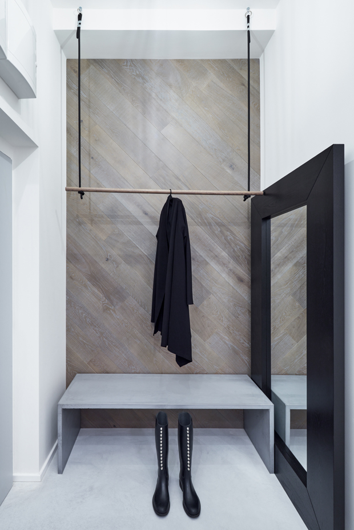
Images by Boys Play Nice


