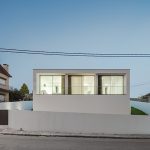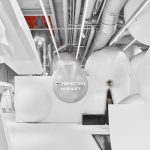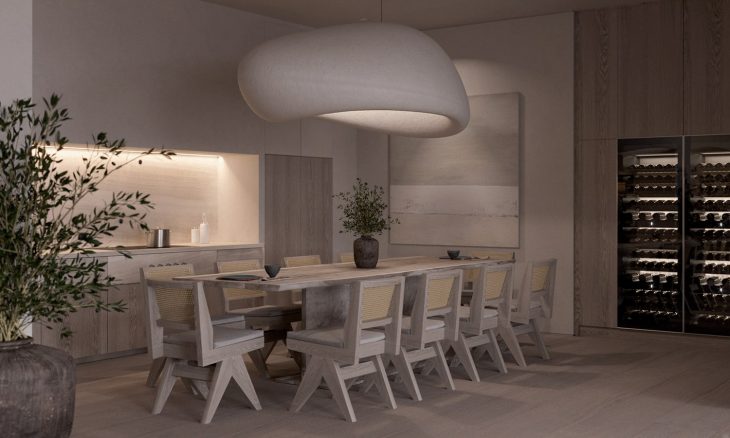
Sergey Makhno Architects designed this stunning 223 m2 apartment in Kyiv, Ukraine,in 2019. Take a look at the complete story after the jump.
From the architects: The Manna apartment has been born as a shelter for serenity and a fortress protecting from external stimuli. Calm at its core, Manna will wrap its owners with peace and softness, so the new superheroes will appear — home sapiens.
RELATED: FIND MORE IMPRESSIVE PROJECTS FROM THE UKRAINE
The client told us that he wants to be proud of his home. We answered that Ukrainian contemporary style is all about it. All you need to do is to follow the recipe: a bit of essential minimalism, some wabi-sabi flavor, several art drops and full tablespoons of natural materials. Serve with a vigorous family spirit, and enjoy every piece.
Living room
Cappuccino wall shades enswathe into a smooth canvas. Wood is competed with ceramics, creating an alliance that is to capture hearts with extraordinary softness. The living room floor is the river flow hosting special guests — “CARPS”. They live on the designer carpet by Sergey Makhno Architects and patiently wait to see you sinking into the warmth.
Kitchen
The kitchen joined the living room completing it with wood. A large dining table invites the family for the high tea, looking forward to all the laughter, joy, and honest talks. The designer ceramic lamp KHMARA by Serhii Makhno is ready to hide the loved ones from fatigue and anxiety. No rains are forecated.
Master bedroom
By all wabi-sabi laws, there is nothing superfluous here. Designer tile TETRAPOD gives rhythm to the space, while low mattress makes this rhythm a paced one, allowing it to pause and contemplate. The bathtub and sinks were custom-created at Serhii Makhno’s ceramic manufacturer for the sake of unique texture and desired forms. A spacious dressing room takes on the space rhythm and makes it airier.
The guest room
Due to natural wood, the room is saturated with a sense of comfort and native home, even if you are just a guest here. Wooden vibes are completed with milky shades all around. The atmosphere convinces to stay here longer.
The study room
A tree trunk divides the cabinet into two adjoined zones: a working and relaxing area. The owner can work here for hours and then rest here for days. As he is an art lover, behind the chairs there is a rack for the future catches. For now, there is a painting on the wall that imitates the earth. The climate allows the owner to understand and accept an illogical order of things. Understand, accept and live on in harmony.
Kids room
The atmosphere in the room for two adult sons is appropriate — there is no place for scattered cars and video games. Clear straight lines, dominant shades of gray, and a study area. Only a blue friend in the corner recalls that seriousness can afford a drop of naivete.

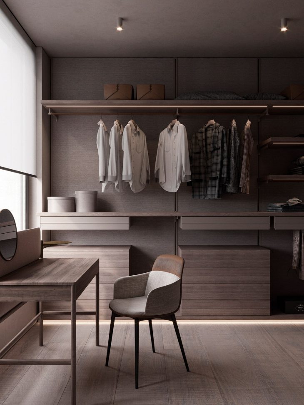
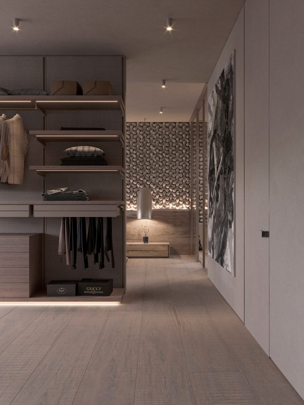
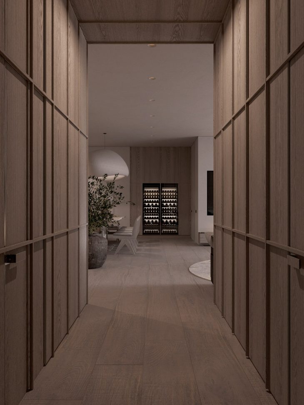
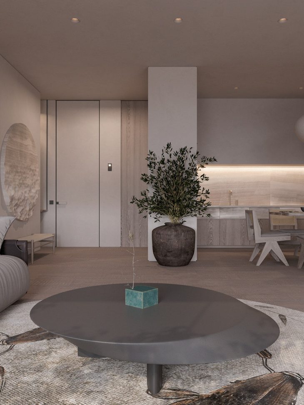
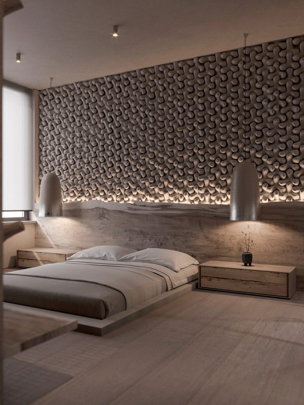
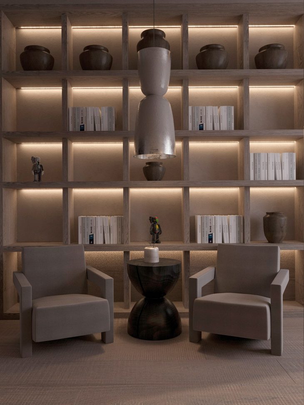
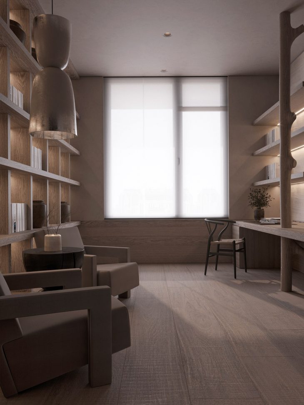
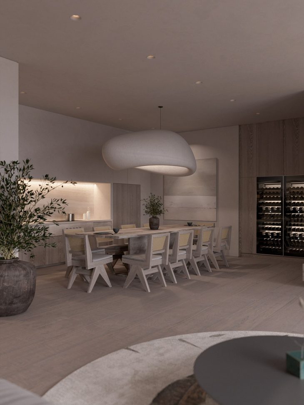
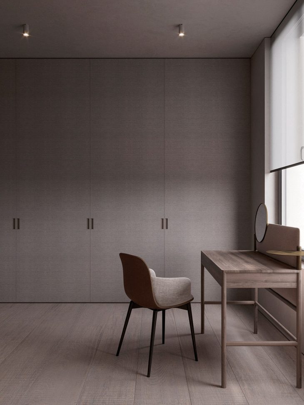
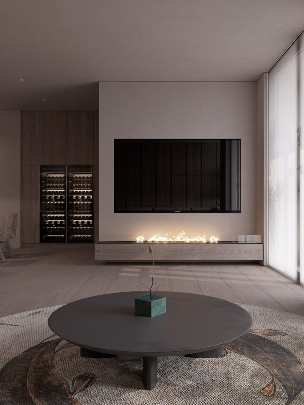
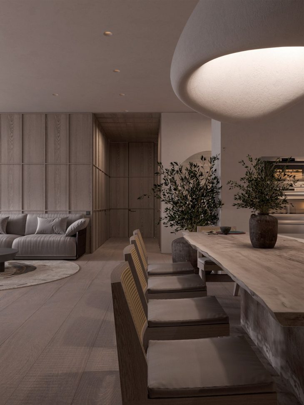
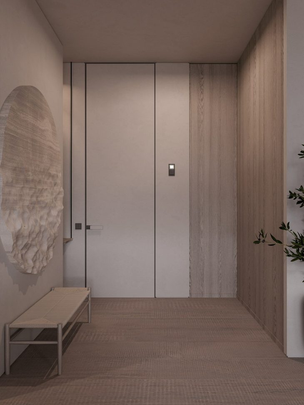
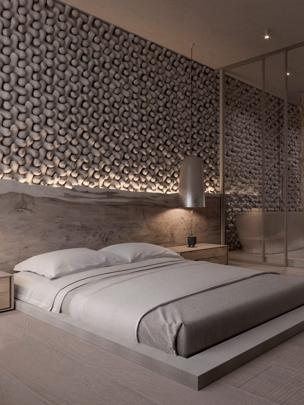
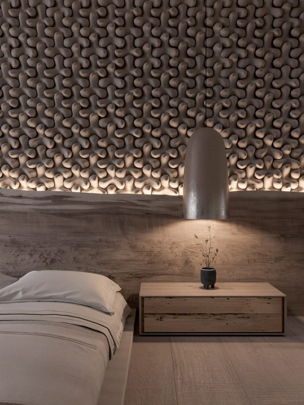
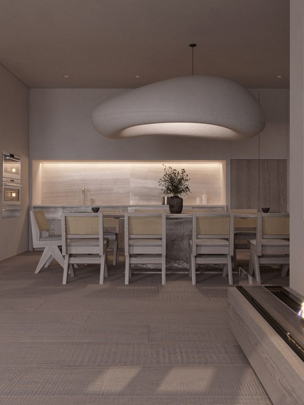
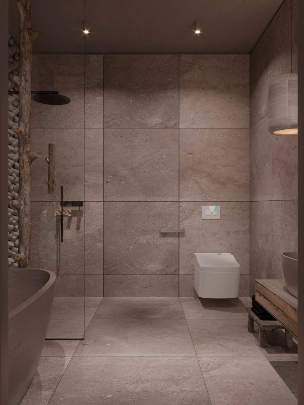
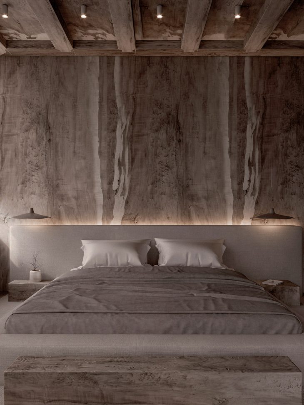
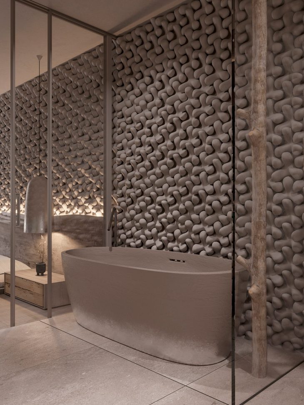
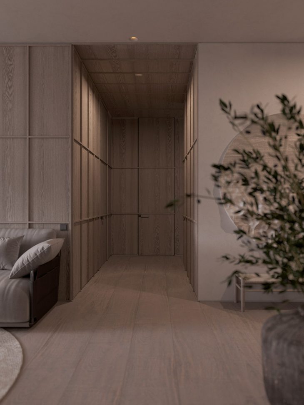
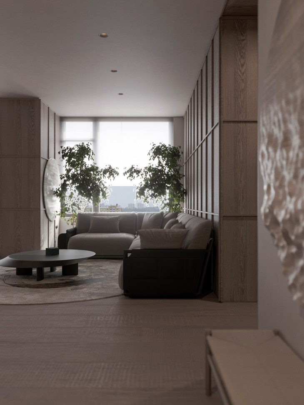
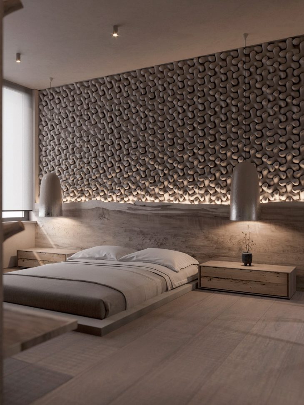
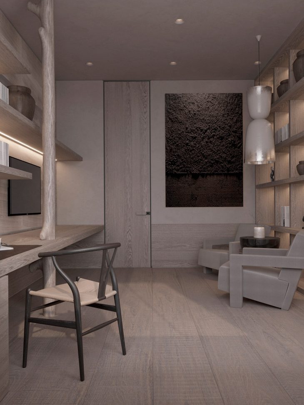

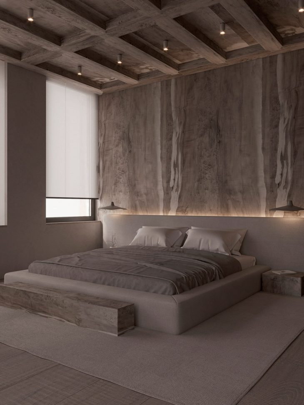
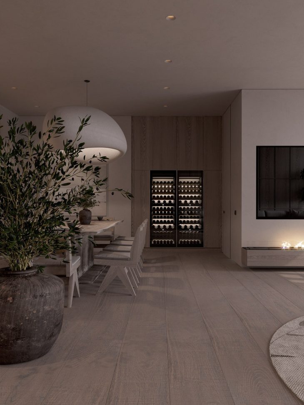
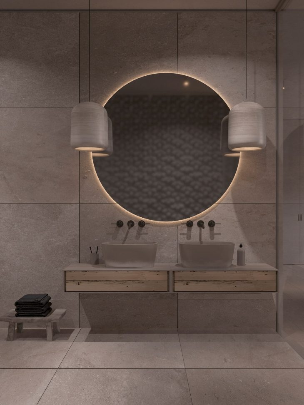
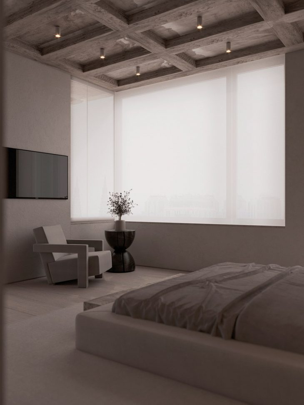
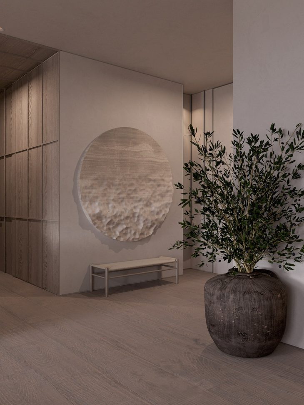

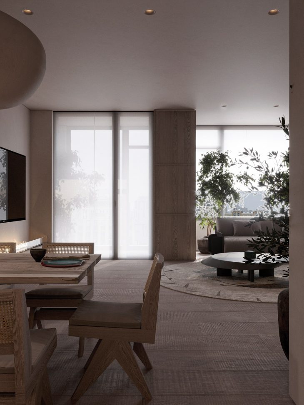
Type: family private apartment
Area: 223 sq.m
Location: Kyiv, Ukraine
Year: 2019
Designers: Serhii Makhno, Oleksandr Makhno
Find more projects by Sergey Makhno Architects: mahno.com.ua


