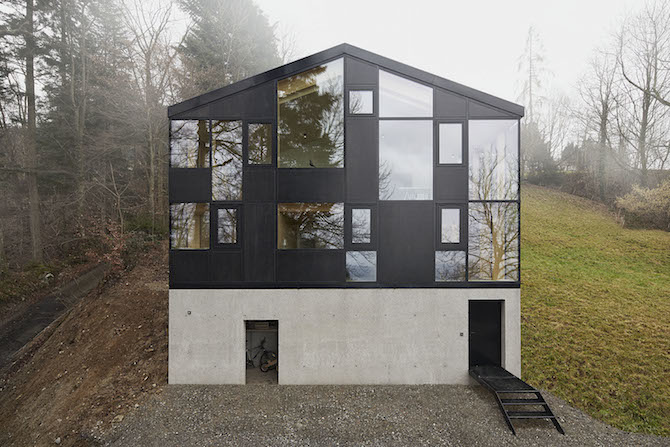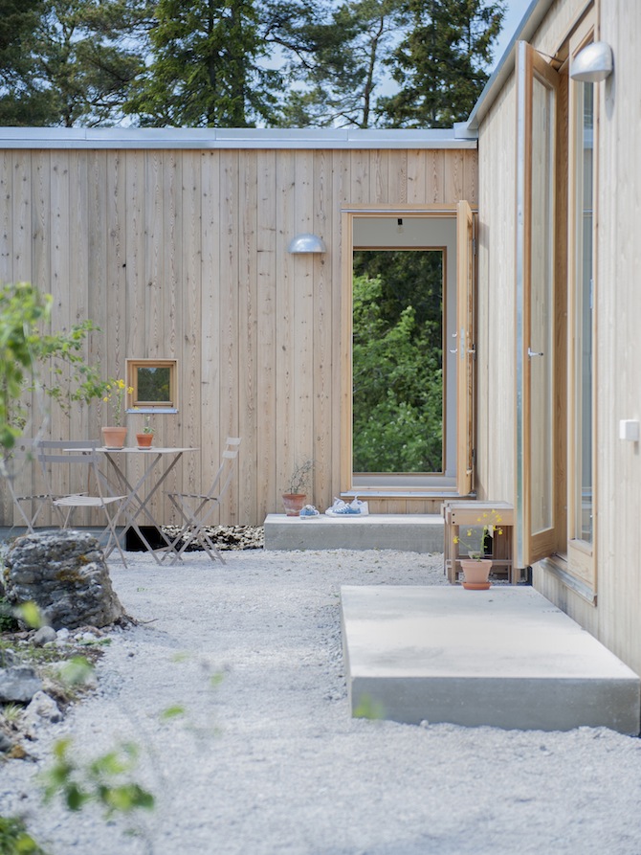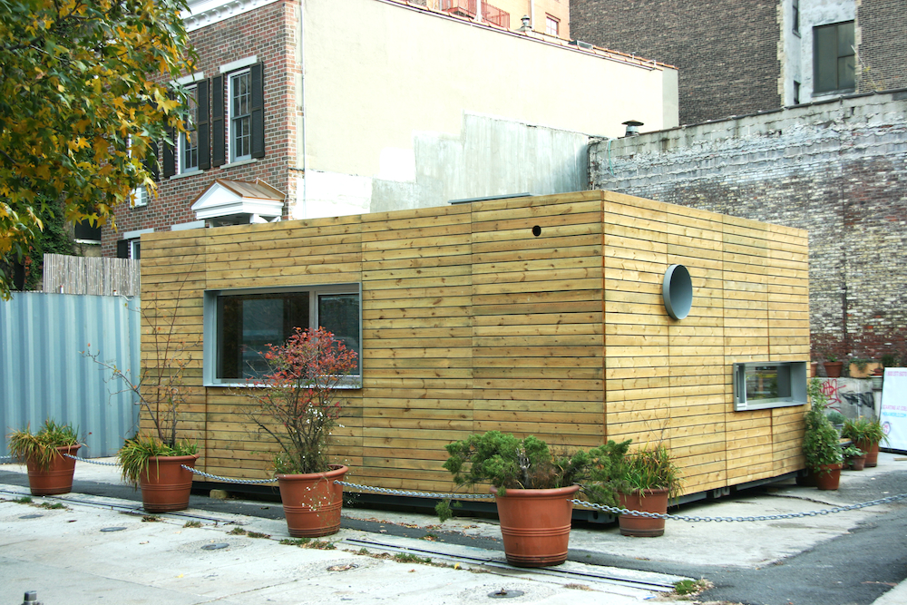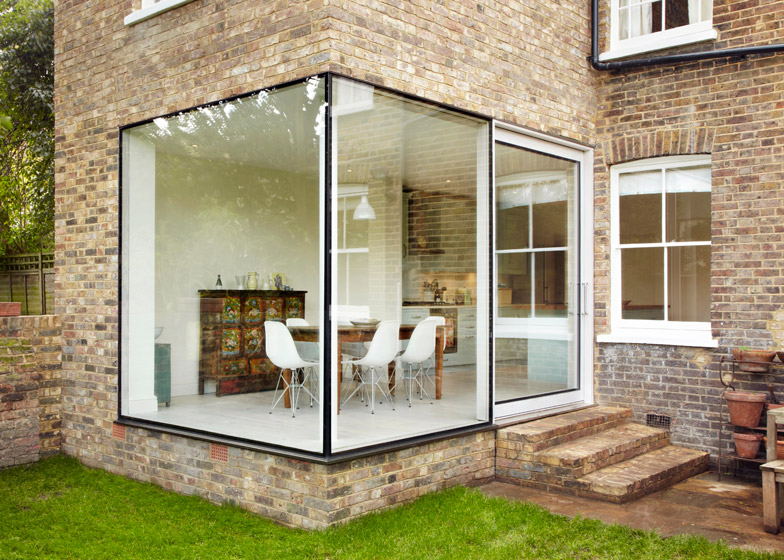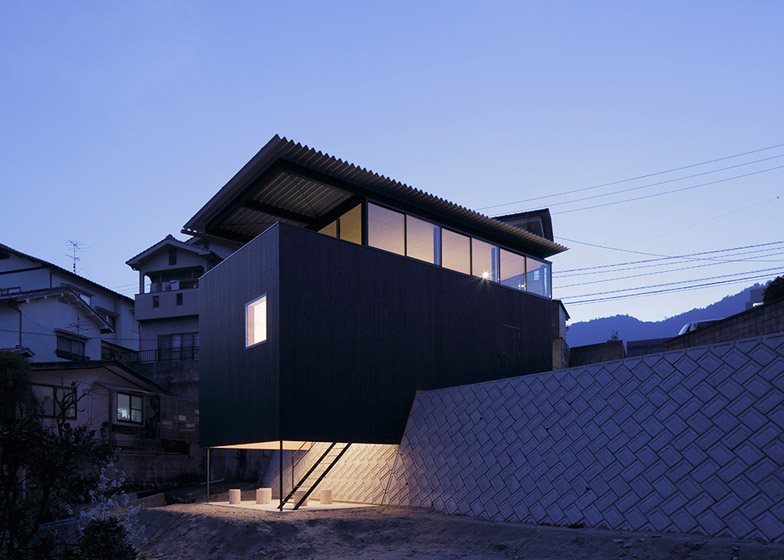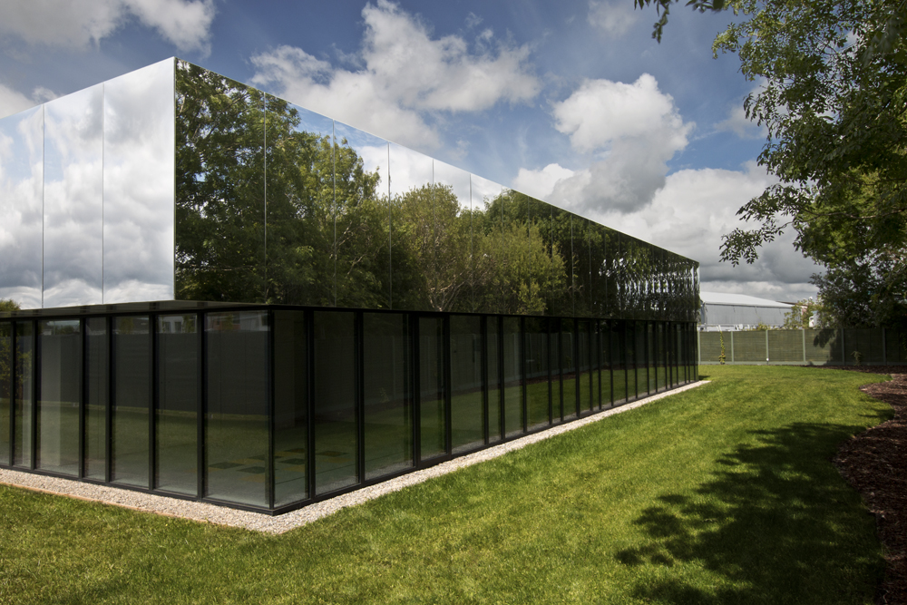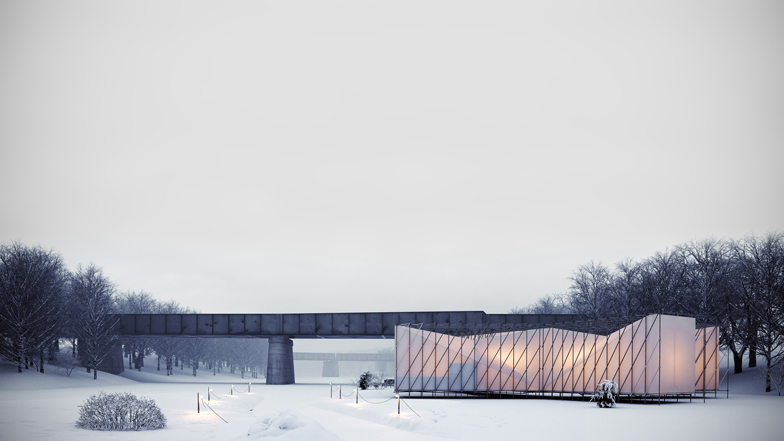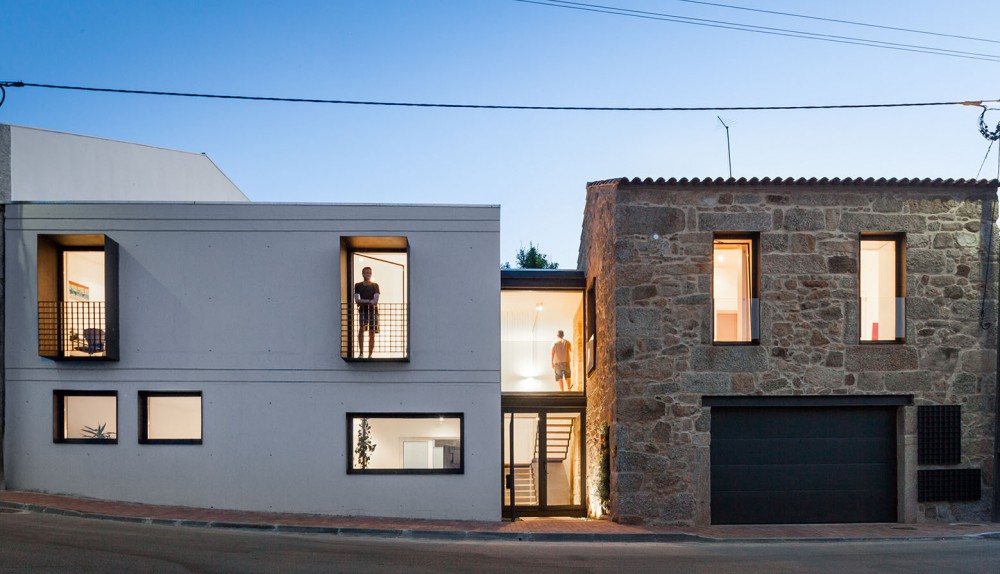Stattmann Neue Möbel Lookbook by Studio Oink
Lea Korzeczek and Matthias Hiller are the creative directors behind the German design office Studio Oink. The studio specializes in creating customized concepts for high quality set design and styling for film and photo productions. Apart from that, the designers also help clients to choose sustainable and tasteful design objects for home. Studio Oink aims […] More



