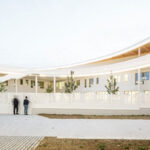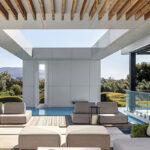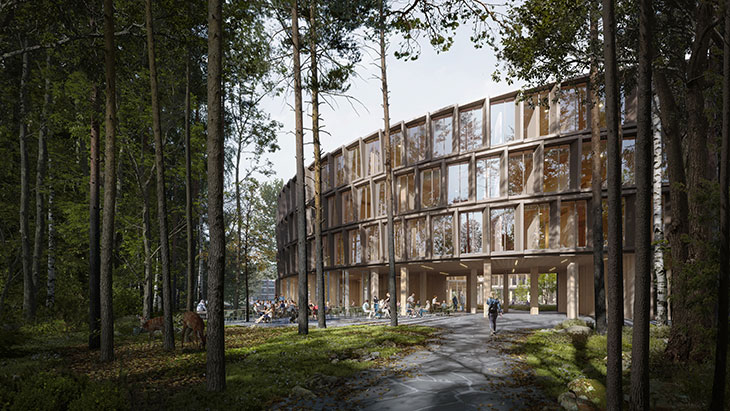
The B777 building represents a paradigm shift in architectural design, transcending traditional industrial and laboratory contexts to immerse itself harmoniously in nature. Selected through an international design competition, Henning Larsen‘s winning proposal crafts a ‘nature campus’ identity for CERN’s Prévessin Campus, situated on the France-Switzerland border. Positioned at the forest’s edge, the circular B777 structure serves as a beacon, beckoning scientists and guests alike to engage with the natural environment.
At its core, the circular design fosters a sense of community and connectivity. With a sheltered courtyard as its heart, the building seamlessly integrates with the surrounding forest, park, and plaza. Combining office, laboratory, and workshop spaces within an open timber framework, occupants enjoy constant immersion in nature, echoing CERN’s mission of uniting scientists in the pursuit of knowledge.
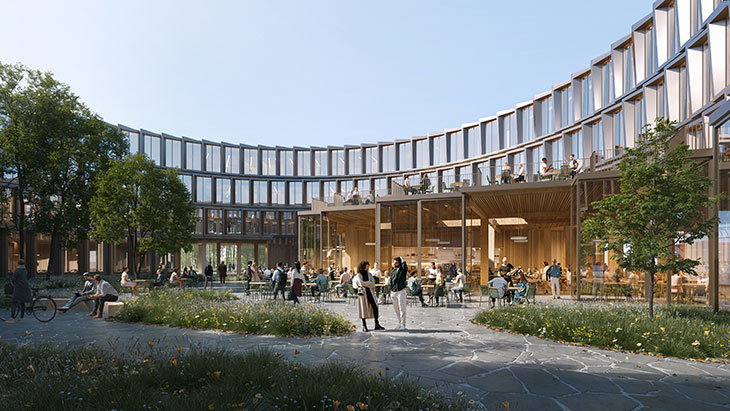
The building’s public plaza serves as a dynamic hub for knowledge exchange, featuring informal working and lounge areas across a quadruple-height atrium. Inspired by Alpine village plazas, the central courtyard extends the outdoor comfort season, acting as a social nexus and gateway to amenities such as the restaurant and kitchen garden. This design ethos emphasizes not just functionality but also the enhancement of wellbeing and collaboration.
By merging with the surrounding landscape, B777 creates an extended biodiversity corridor, encouraging life to thrive and offering ‘slow’ paths for contemplation. Inspired by the Jura mountains, the landscape design incorporates wild grass islands and amenities like bike paths and charging stations, promoting interaction with nature.
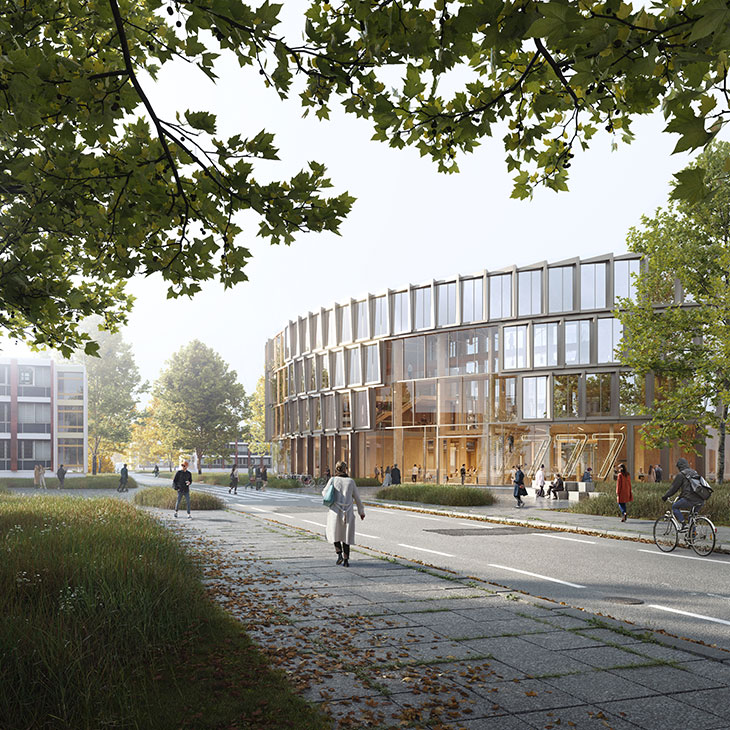
The architects’ commitment to sustainability is evident throughout the design. Prioritizing the reduction of embodied and operational carbon, the building employs life-cycle assessments and simple, demountable connections for ease of disassembly and material reuse. The three-dimensional facade optimizes natural light and views while mitigating solar radiation, leading to lower energy consumption.
Ultimately, B777 embodies a collective commitment to innovation and sustainability, serving as an inspiring landmark for future development on CERN’s world-leading science research campus. Through collaborative efforts and holistic design principles, this visionary project sets a new standard for architecture that harmonizes with nature while fostering community, collaboration, and wellbeing.
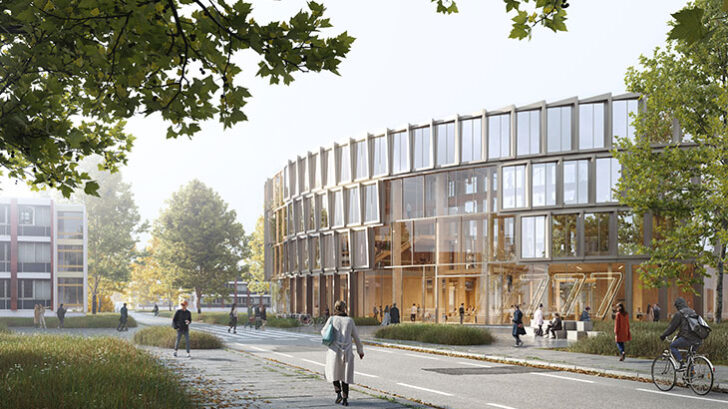
Project: Research campus, offices and restaurant
Location: Prévessin-Moëns, France
Expected completion date: 2027
Size: 13,000 sq ft
Client: CERN
Architect: Henning Larsen
Local Architect: Brière Architectes
Landscape Architect: Henning Larsen
Engineers: Ramboll, Artelia Group
Renders: Vivid Vision


