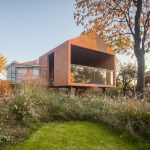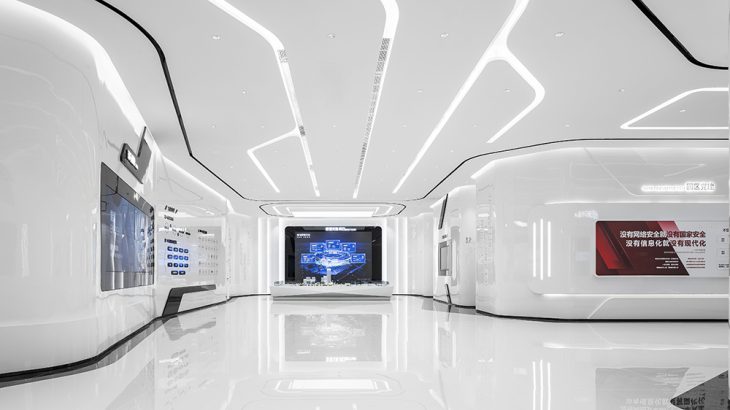
L&P Architects have recently completed the interior design for the Dowell Dima Sales Centre in Wujiashan, Wuhan, China. The design channels the company’s motto that is innovative and intelligent. The smart and efficient space is designed to allow visitors to learn about the property and company’s latest product, through spaces that are actually convertible. Discover more after the jump.
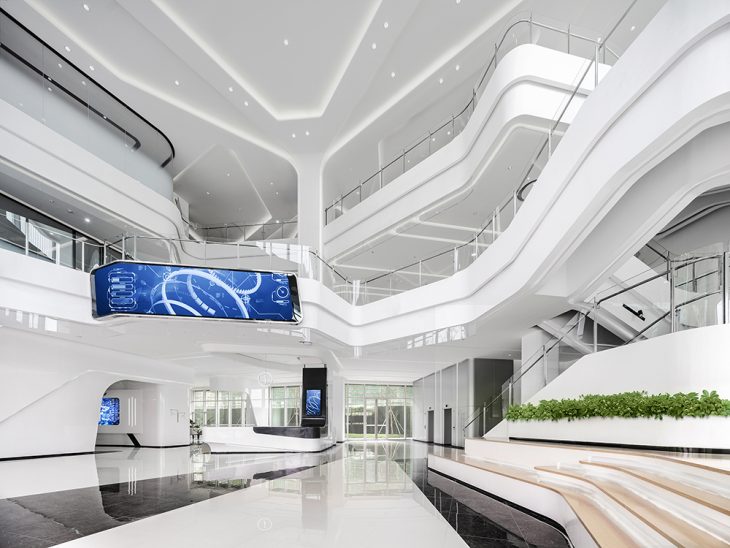
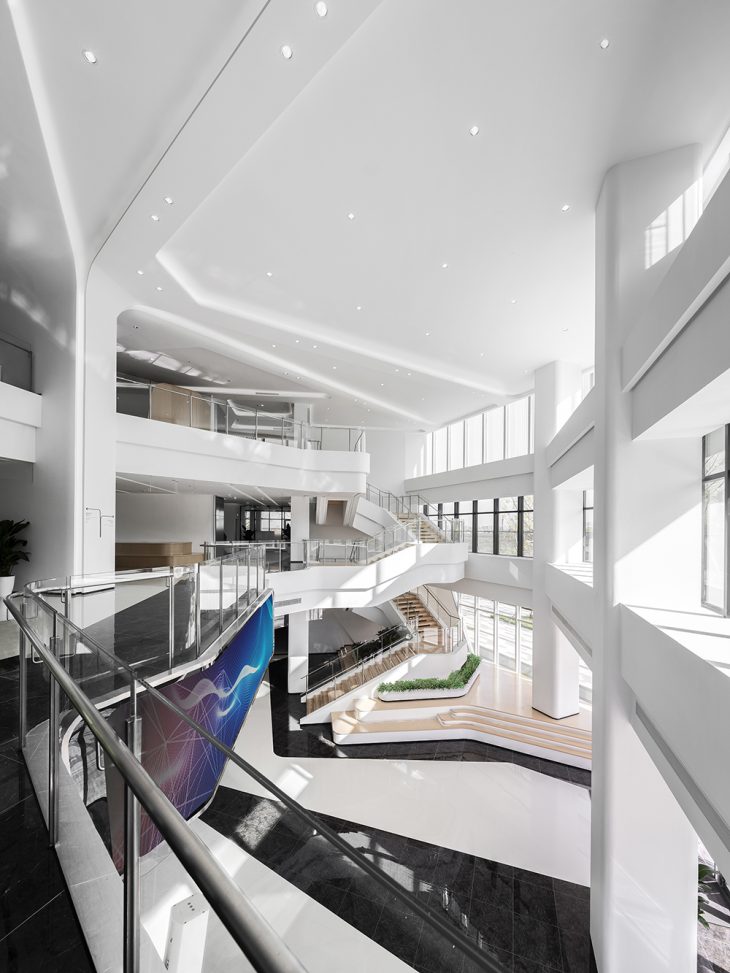
From the architects: Envisioned to be the mini ‘Smart City’ that represents Dowell’s future innovation office complex, The sales centre carries on the image and delegation of the architecture concept. Dowell Dima Sales Centre is located in the new city of Wujiashan, Wuhan, China. Adopting Dowell’s fundamental value, the ‘Smart City’ concept becomes the main approach to shape up the entire interior design of the sales centre.
Dowell Group commissioned L&P Architects to create an interior for the sales centre that channels the company’s motto that is innovative and intelligent.
“Our main intent for the space is to create a smart and an efficient space, a casual destination with an inspirational gallery and blurring the boundary between visitors and staff’s interaction spaces,” says Meunpong Suwankart, L&P’s interior lead designer.
The main atrium plays an important role as a beginning of the experience journey that gives the first impression of the space to visitors. Upon entering, visitors are immediately presented with a triple void space with 180-degree visual link to key nodes throughout all floors for easy spot wayfinding.
“To keep a minimal impact to the existing structure, the pillar must be kept. Our task is to magic-trick the pillar to become a welcoming symbol” explained Jaenes Bong, L&P’s design director, teaming up with the interior team.
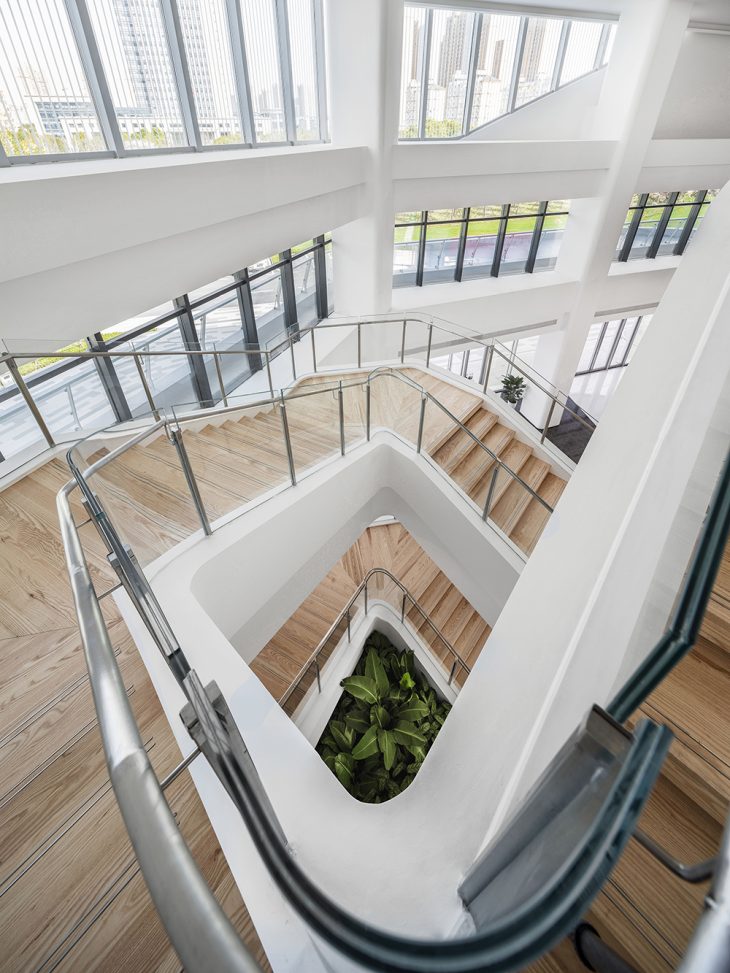
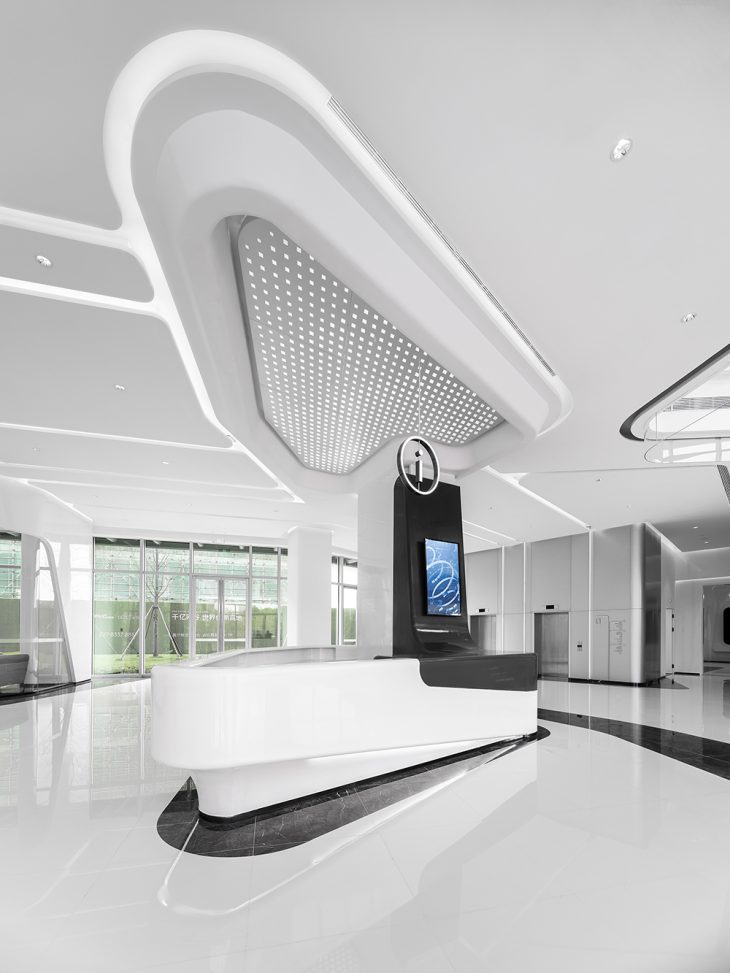
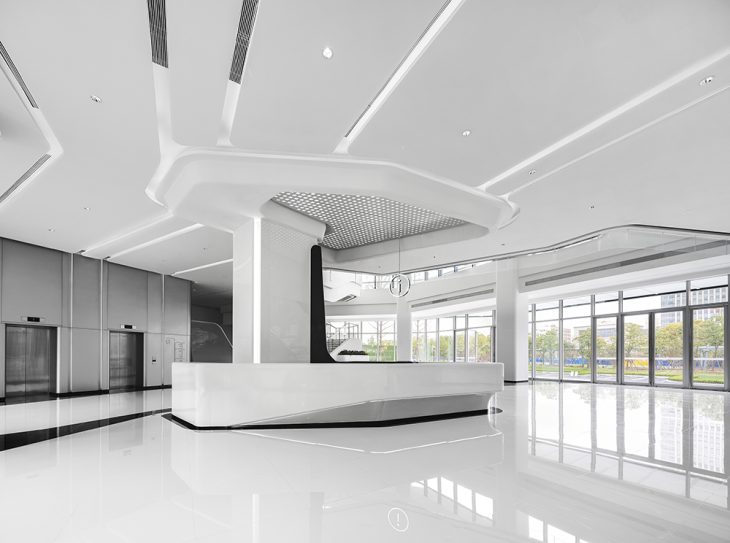
The designer converted an existing pillar right in the middle of the atrium space that went from a threat to a signature. The ‘Smart’ pillar connects the 3-storey space visually and surrounds itself with key nodes such as an information counter, a temporary exhibition space, and an interactive break-out space. The pillar emerges from a time-travel platform looking information desk to the atrium ceiling. The ceiling design concept is generated from brain neural connections which is seen as the intelligence connectivity network. The soft and fluid expression means continuity and connectivity. Hence, the whole gesture from pillar to ceiling intends to respond to Dowell’s motto.
Another ‘hero’ of the design is the grand journey stair. The stair is positioned right next to the main entrance, very visible and integrated with a mini amphitheatre style seating area. The stair is designed to be landing at the key spaces together with the smart pillar. The vegetation adds a sustainable aspect to the vertical journey.
RELATED: FIND MORE IMPRESSIVE PROJECTS FROM CHINA
Add to the main, the other supporting spaces such as staff workspace, meeting rooms, lounge and conference hall complete the internal programme. Luxurious accents are included in the bespoke built-in cabinet and furniture with rather warm material like timber on the wall and greenish colour tone on the carpet. The designer also adds a touch of maturity with caramel colour for the furniture to get along with the timber wall and partition. To respond to the context of the client’s identity, the space is primarily decorated with white dominating the space and black with emissive recessed light to stay minimal and yet smart looking.
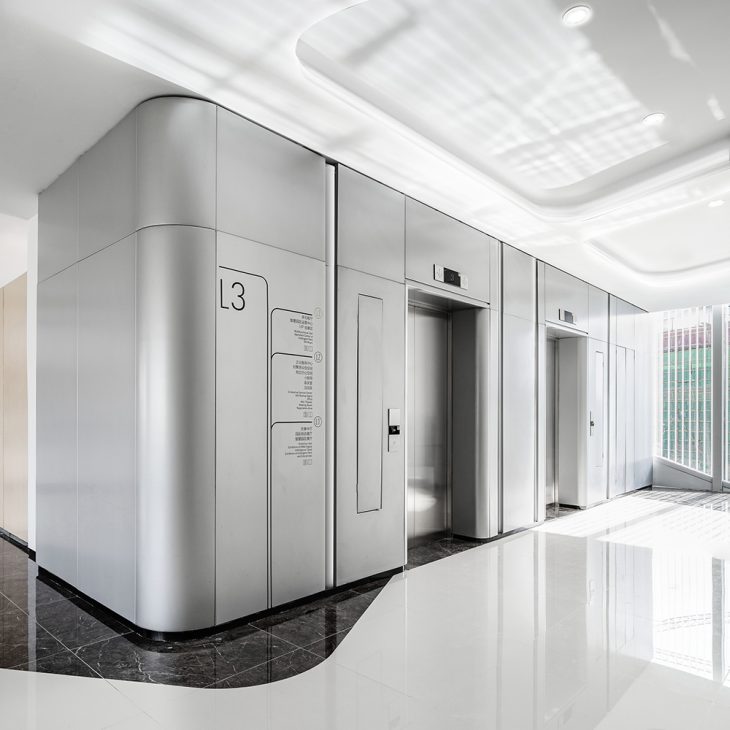
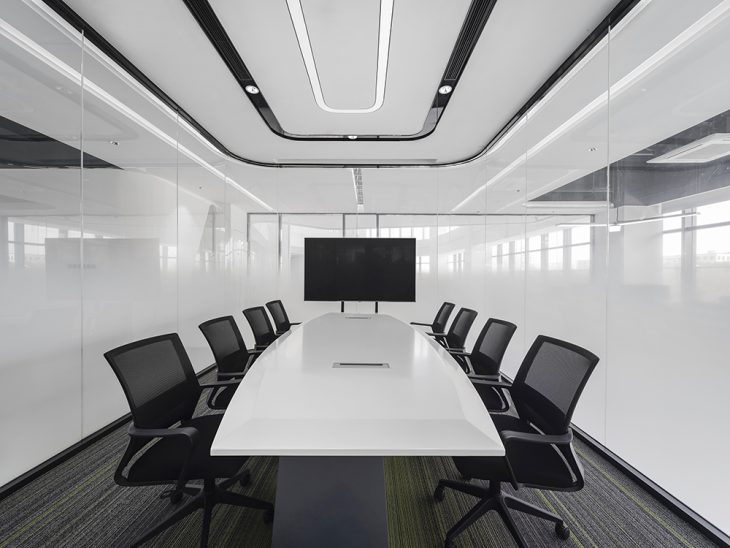
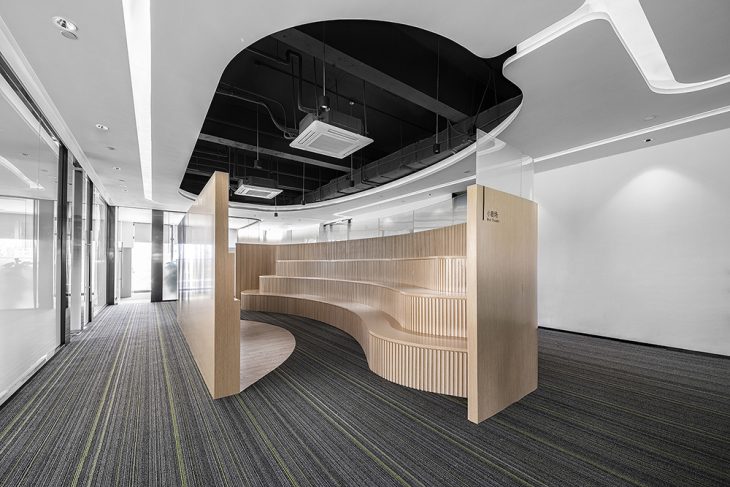
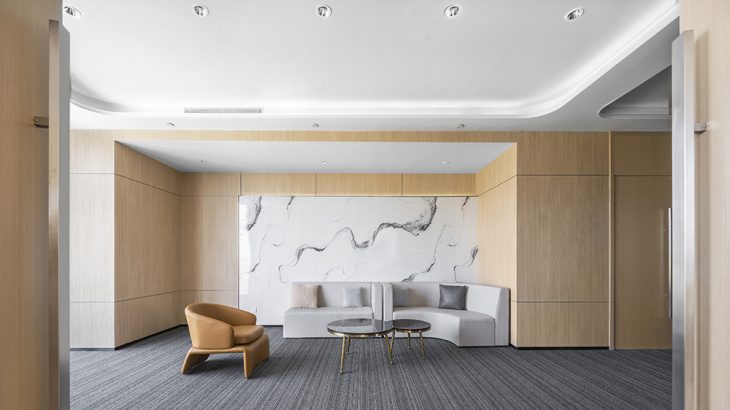
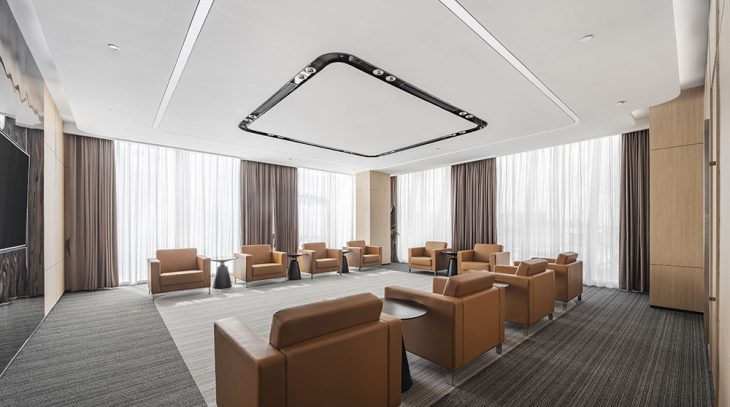
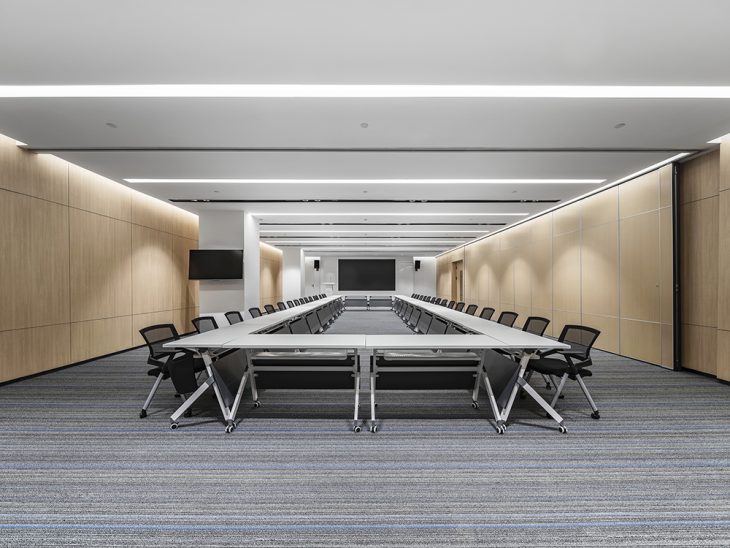
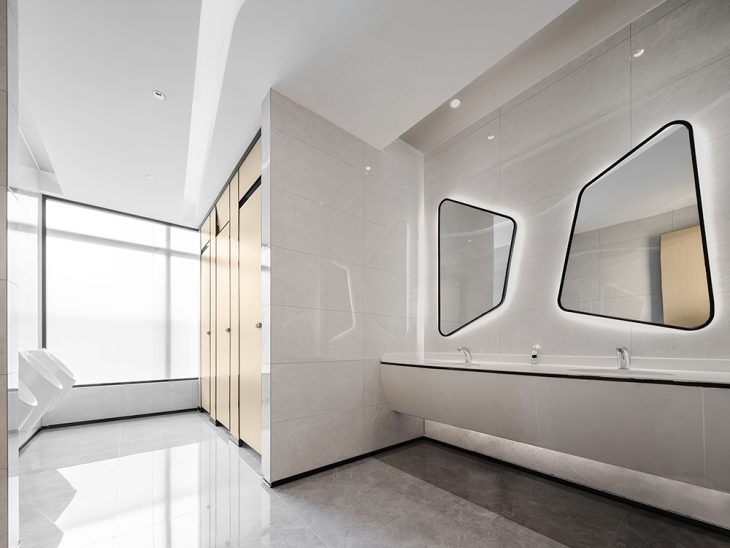
The sales centre is designed to allow visitors to learn about the property and company’s latest product, through spaces that are actually convertible. For example, the exhibition spaces that are equally an interactive co-working space and break-out space. With the integration of the latest tactile and virtual-reality tech, the sales office has become the initial blueprint of the smart and sophisticated experience of future development.
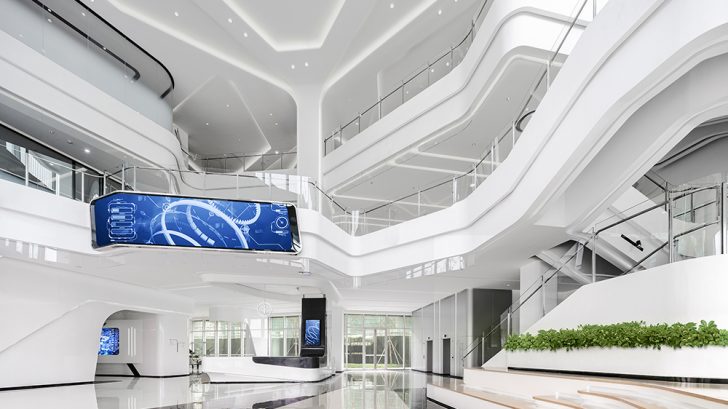
Project Name: Dowell Dima Sales Centre
Architecture Firm: L&P Architects – www.lp-arch.com
Completion Year: 2021
Status: Built
GFA: 4,000 sqm
Project location: Wuhan, Hubei Province, PRC
Credit:
Lead Design Architect: Muenpong Suwankart, Jaenes Bong
Design Team: Li Gang, Muenpong Suwankart, Jaenes Bong, Mengsi Li, Francisco Tam Silveirinha, Vincent Dayag, Zeng Xian.
Clients: Dowell Group
Contractor: Rui Jing Hua Pte Ltd


