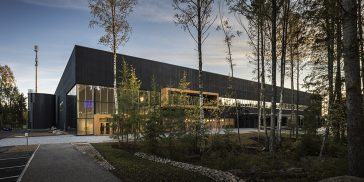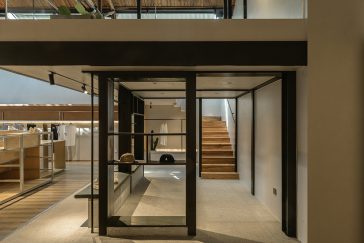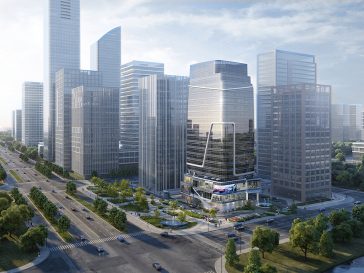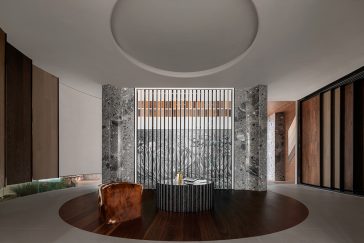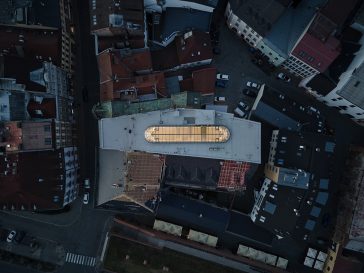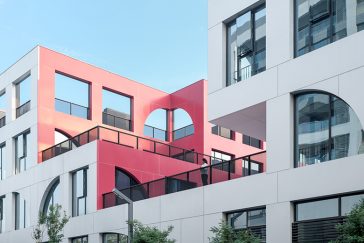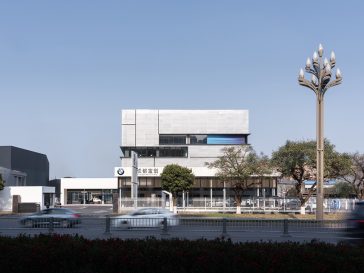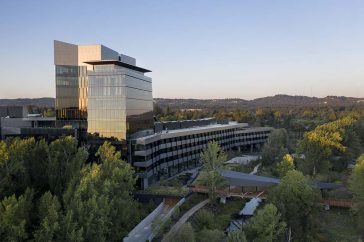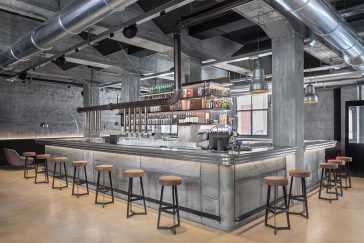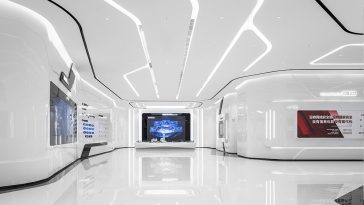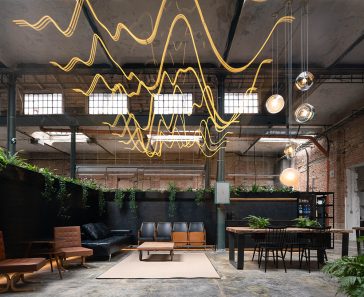ARCHISCENE Talks to Avanto Architects about their Finnish Design Shop Project
Avanto Architects have recently completed their latest project in Turku, Finland – Finnish Design Shop. The new headquarters building of the world’s largest online Nordic design retailer includes a logistics center that ships products to over a hundred countries, a showroom, and a café.bThe project was done in close collaboration with the principal designer Arkkitehtiruutu […] More


